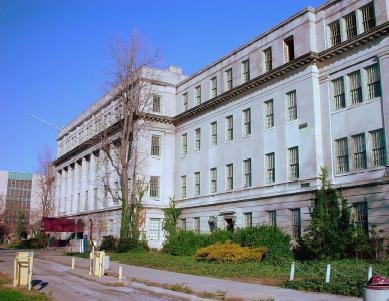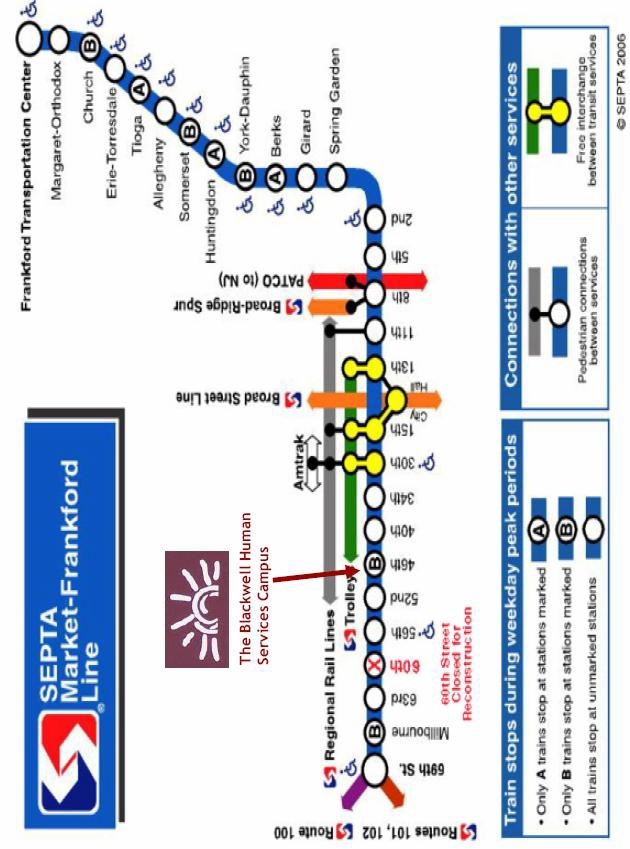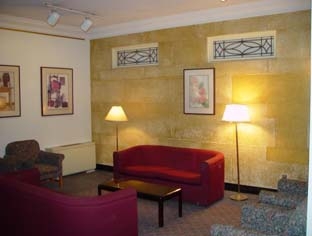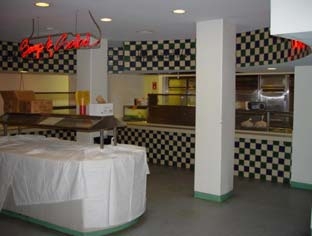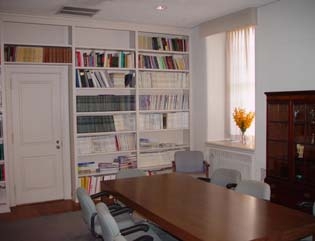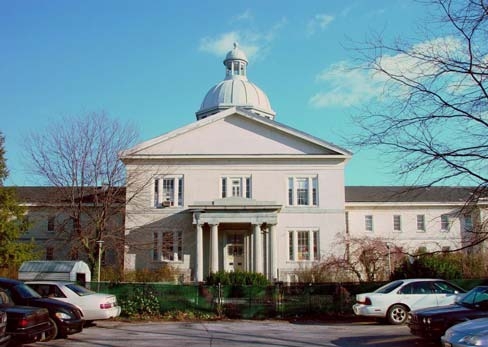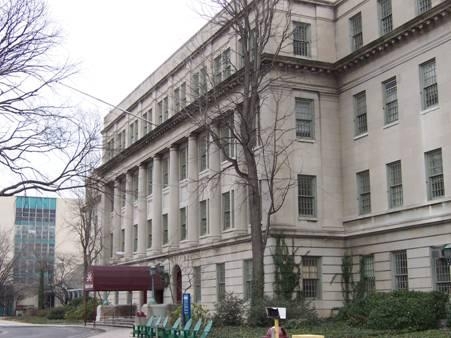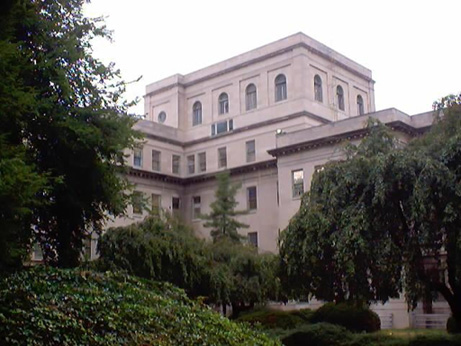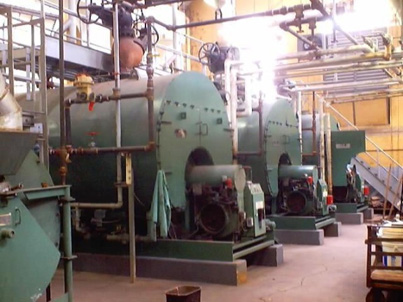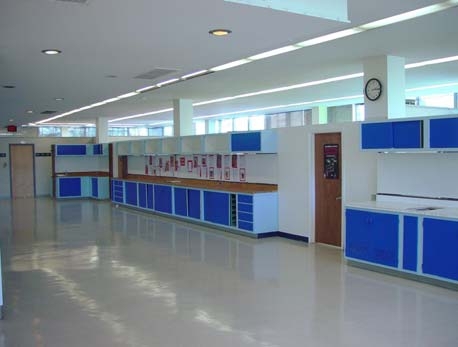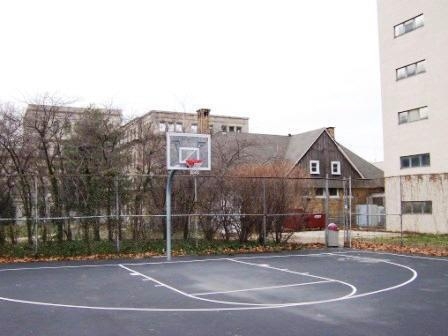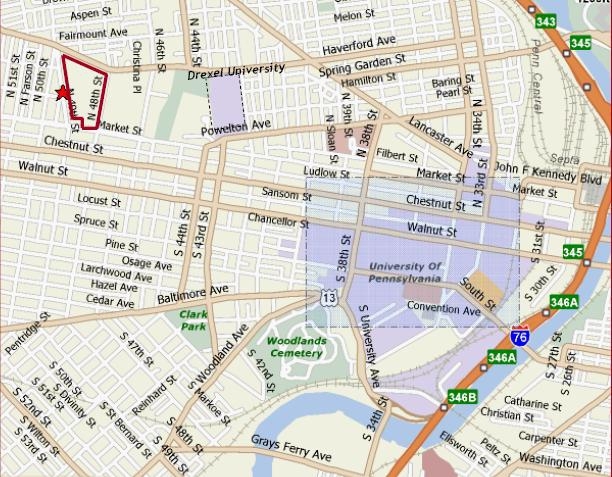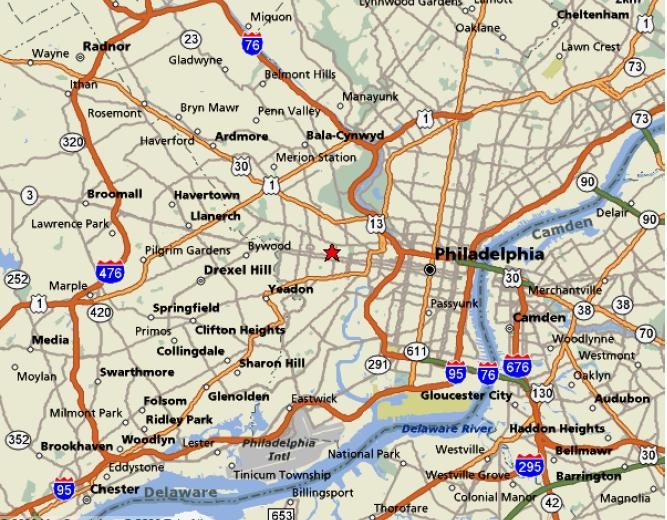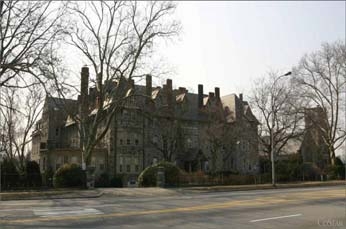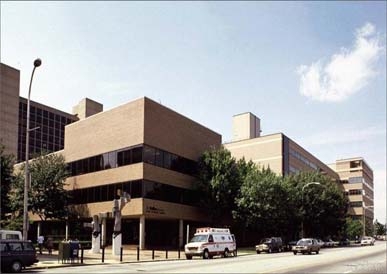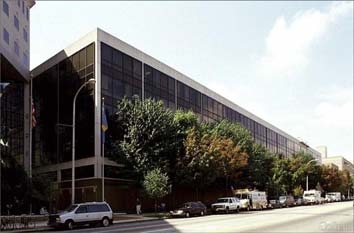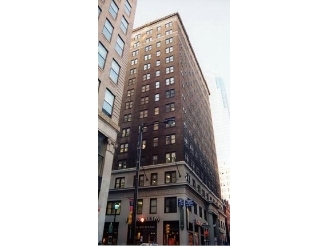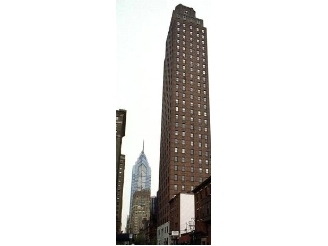Exhibit 99.1

THE BLACKWELL HUMAN
SERVICES CAMPUS
PHILADELPHIA, PA
OFFERING MEMORANDUM
CONFIDENTIALITY AGREEMENT
The information contained in the following Marketing Brochure is proprietary and strictly confidential. It is intended to be reviewed only by the party receiving it from Marcus & Millichap and should not be made available to any other person or entity without the written consent of Marcus & Millichap. This Marketing Brochure has been prepared to provide summary, unverified information to prospective purchasers, and to establish only a preliminary level of interest in the subject property. The information contained herein is not a substitute for a thorough due diligence investigation. Marcus & Millichap has not made any investigation, and makes no warranty or representation, with respect to the income or expenses for the subject property, the future projected financial performance of the property, the size and square footage of the property and improvements, the presence or absence of contaminating substances, PCB's or asbestos, the compliance with State and Federal regulations, the physical condition of the improvements thereon, or the financial condition or business prospects of any tenant, or any tenant’s plans or intentions to continue its occupancy of the subject property. The information contained in this Marketing Brochure has been obtained from sources we believe to be reliable; however, Marcus & Millichap has not verified, and will not verify, any of the information contained herein, nor has Marcus & Millichap conducted any investigation regarding these matters and makes no warranty or representation whatsoever regarding the accuracy or completeness of the information provided. All potential buyers must take appropriate measures to verify all of the information set forth herein.
ALL PROPERTY SHOWINGS ARE BY APPOINTMENT ONLY. PLEASE CONSULT YOUR MARCUS & MILLICHAP
AGENT FOR MORE DETAILS.
This information has been secured from sources we believe to be reliable, but we make no representations or warranties, expressed or implied, as to the accuracy of the information. References to square footage or age are approximate. Buyer must verify the information and bears all risk for any inaccuracies. © Marcus & Millichap 2006.
TABLE OF CONTENTS
SECTION ONE | PROPERTY DESCRIPTION |
| | |
SECTION TWO | PRICING & FINANCIAL ANALYSIS |
| | |
SECTION THREE | RECENT SALES |
| | |
SECTION FOUR | LEASE COMPARABLES |
| | |
SECTION FIVE | DEMOGRAPHIC ANALYSIS |
This information has been secured from sources we believe to be reliable, but we make no representations or warranties, expressed or implied, as to the accuracy of the information. References to square footage or age are approximate. Buyer must verify the information and bears all risk for any inaccuracies. © Marcus & Millichap 2006.
SECTION ONE
PROPERTY DESCRIPTION
THE BLACKWELL HUMAN
SERVICES CAMPUS
PHILADELPHIA, PA

INVESTMENT OVERVIEW
INVESTMENT HIGHLIGHTS
407,724 SF Behavioral Health Care Campus in University City, Philadelphia, PA
96.7% leased to stable, well funded and successful for-profit and not-for-profit behavioral health care providers of services recognized as valuable to the community
CoreCare, the seller and major tenant (36% of leasable area) is a stable, profitable public company
21.5 acre campus with approximately one-third available for additional development
8.5% cap rate on leases in place for year 1 and an unleveraged 10 year IRR of 11.0%
Zoning permits vast array of institutional and other uses, not welcomed in other areas of the City
Major renovations were done to the buildings prior to 1997 with on-going capital improvements since
The surrounding area is in the path of redevelopment driven by investments by the University of Pennsylvania and Drexel University and the Market Street elevated rail reconstruction project
The Kirkbride Building is on the National Historic Registry and eligible for Historic Tax Credits.
OVERVIEW
Marcus & Millichap is offering for sale The Blackwell Human Services Campus (formerly known as Kirkbride Center), a multi-tenant behavioral health care campus, situated on a 21.59 acre site on the western edge of University City, Philadelphia, PA. The campus consists of 6 structures totaling 407,724 rentable square feet. The original building was constructed in 1859 and is on the National Historic Registry. Additional buildings and renovations were
completed throughout the 1900s and as recently as 1989. This unique campus is being offered well below replacement cost.
CoreCare Systems, Inc. acquired the Blackwell Human Services Campus from The Institute of the Pennsylvania Hospital in February of 1997 to reposition it as a local low-cost provider to Community Behavioral Health (CBH), the City of Philadelphia's managed Medicaid Health Maintenance Organization. To meet CBH's needs, CoreCare shifted its services over time to include substance abuse. CBH is the primary client and source of revenue for CoreCare.
The Blackwell Human Services Campus is a repositioning success story, reborn from a defunct psychiatric hospital into a vibrant and synergetic campus home to organizations providing critical social and behavioral services to its surrounding population. CoreCare has completed the phase of its start up business plan, reorganized and with the sale of the Blackwell Human Services Campus will be positioned for future growth of its services.
The Seller and anchor tenant, CoreCare, will lease-back approximately 146,000 square feet of the space (approximately 36% of the facility) on a NNN basis. The remaining space is leased to many complementary third-party behavioral health and social service tenants such as a family transitional housing shelter, adolescent rehabilitation, and outpatient counseling. The third-party leases will be assigned to the Purchaser. A projected Year 1 Net Operating Income of $2,990,445 produces an 8.54% return on the Purchase Price. Additionally there are two separate non-contingent offers to lease 5.5 acres of the excess land for $300,000 annually which would create a proforma CAP rate of 9.39%.
This information has been secured from sources we believe to be reliable, but we make no representations or warranties, expressed or implied, as to the accuracy of the information. References to square footage or age are approximate. Buyer must verify the information and bears all risk for any inaccuracies. © Marcus & Millichap 2006.

Investment Overview Cont'd
The campus is nearly a full city block bordered by Market Street to the South, Haverford Avenue to the North, and 48th& 49th Streets respectively to the east and west. The completion in 2007/2008 of the renovation of the subway on Market Street, investments by the University of Pennsylvania in the neighborhood and nearby redevelopment projects, speak to the future revitalization of this area. The site has approximately 5.5 acres of excess land available for additional development on the Market Street side of the campus with an additional 1.5 acres along Harverford Avenue. The property is located in an R-4, Residential District; however, the historic use of the property prior to the enactment of the zoning regulations in 1933 qualifies the site for many “non-conforming” institutional uses. CoreCare has received numerous offers to buy or lease this excess land for uses that include social service and retail. The Purchaser may also be able to take advantage of historic tax credits and commercial tax credits.
Well-respected religious organizations, educational institutions, healthcare systems, and the City of Philadelphia are all advocates of this facility because it provides a strategically located campus that can accommodate needed behavioral and social service programs. The Blackwell Human Services Campus makes it possible for these organizations to carry out their mission driven objectives, all of which deliver valuable community services. The unusual zoning situation has made this campus the location of choice for most of its third-party tenants which otherwise would have a challenge finding a suitable location. Additional agencies have expressed interest in relocating to the Blackwell Human Services Campus. Many of the existing tenants have expressed interest in additional space for expansion, if vacancies occur. Clearly, the demand for space at the Blackwell Human Services Campus exceeds its available space. With the favorable zoning and existing tenant mix The Blackwell Human Services Campus has become a critical and successful location for delivering needed services to the surrounding population.
Since the opening of Kirkbride Center , funding from various sources for CoreCare and third party-tenant programs has been stable and reliable. There is every indication that such funding will continue because of the critical needs of the population and the success of the programs. Each program has a rental payment track record to support this.
This information has been secured from sources we believe to be reliable, but we make no representations or warranties, expressed or implied, as to the accuracy of the information. References to square footage or age are approximate. Buyer must verify the information and bears all risk for any inaccuracies. © Marcus & Millichap 2006.

Location Overview
LOCATION HIGHLIGHTS
Located at the west end of
University City, Philadelphia
Home of University of Pennsylvania and Drexel University
Population over 869,000 within 5 miles
Parcel encompasses nearly an entire city block
Accessible via public transportation
OVERVIEW
The Blackwell Human Services Campus is a behavioral health care campus situated on a 21.59 acre campus consisting of a nearly full city block bordered by Market Street to the South, Haverford Avenue to the North, and 48th& 49th Streets respectively to the east and west. It sits on the northwestern edge of University City and is within blocks of Drexel University, University of Pennsylvania, and The Philadelphia Center for the Health Care Sciences.
University City was Philadelphia's first suburb, and is home to worldrenowned centers of education, medicine, and technology. This livable urban neighborhood has residents of diverse backgrounds which give University City a distinctive and intellectual culture. Its galleries, museums, and theaters feature exhibitions and performances from across the nation and around the world.
The site is easily accessible as it is two blocks from the 46th Street Subway Station which is currently under renovation and provides access to the Frankford-Market Line (Blue Line). Currently, SEPTA is undertaking a $567,000,000 complete reconstruction of the Market Street Elevated between Millbourne and the 46th Street Portal. The new Market Street Elevated, consisting of a single-pier viaduct, will allow PennDOT to widen Market Street to four lanes without having elevated supports impeding the flow of traffic between 60th Street and 44th Street. The Construction is slated to be completed by 2008 or 2009.
Current Development Projects in West Philadelphia
University Science Center 38th and Market Street | 150,000 SF building scheduled to open 1st Qtr 2008. More buildings planned. |
Drexel University, College of Law 33rd, 34th & 37th and Market Street | 65,000 SF complex opening January 2007. |
University of Pennsylvania through 52nd Street |
Subsidized financial program for University of Pennsylvania and University of Pennsylvania Health System employees tp purchase homes. |
This information has been secured from sources we believe to be reliable, but we make no representations or warranties, expressed or implied, as to the accuracy of the information. References to square footage or age are approximate. Buyer must verify the information and bears all risk for any inaccuracies. © Marcus & Millichap 2006.
SEPTA Map
This information has been secured from sources we believe to be reliable, but we make no representations or warranties, expressed or implied, as to the accuracy of the information. References to square footage or age are approximate. Buyer must verify the information and bears all risk for any inaccuracies. © Marcus & Millichap 2006.

Aerial Photo
This information has been secured from sources we believe to be reliable, but we make no representations or warranties, expressed or implied, as to the accuracy of the information. References to square footage or age are approximate. Buyer must verify the information and bears all risk for any inaccuracies. © Marcus & Millichap 2006.
Property Features
CONSTRUCTION
Stone and Masonry for Original Structures
Main Building (c.1859) is on National Historic Registry
Separate Physical Services Building with Chiller Plant
Over $15 Million in Upgrades and Renovations prior to 1997
FEATURES
Cafeteria
Conference Center
Auditorium
Activities Room/Gymnasium/Outdoor Recreation
Landscaped Walled Campus
On-Site Power Plant (Cogeneration Potential)
This information has been secured from sources we believe to be reliable, but we make no representations or warranties, expressed or implied, as to the accuracy of the information. References to square footage or age are approximate. Buyer must verify the information and bears all risk for any inaccuracies. © Marcus & Millichap 2006.
Property Summary
THE OFFERING | |
Property | The Blackwell Human Services |
Property Type | Multi-Tenant Behavioral Health Care |
Assessor's Parcel Number | 88-30817000 |
| | |
SITE DESCRIPTION | |
Parcel Size | 21.59 Acres |
Type of Ownership | Fee Simple |
Rentable Square Feet | 407,724 |
Zoning | R-4 with "Grandfathered" Institutional |
Parking Ratio | 2:1,000 SF |
Landscaping | Mature |
Topography | Flat |
Cross Street | Market St., 49th St., Haverford Ave. |
Traffic Counts (Vehicles per Day) | Over 30,000 VPD Total Surrounding |
Land for Additional Development | Approximately 7 Acres |
CONSTRUCTION | |
Year Built/Renovated | 1895 / 1997 |
Construction Type | Masonry, Brick and Metal |
Exterior Walls | Brick, Masonry |
Foundation | Concrete, Masonry |
Parking Surface | Blacktop |
This information has been secured from sources we believe to be reliable, but we make no representations or warranties, expressed or implied, as to the accuracy of the information. References to square footage or age are approximate. Buyer must verify the information and bears all risk for any inaccuracies. © Marcus & Millichap 2006.


Property Summary
Kirkbride Building (1859)
The Kirkbride Building, the original structure of the Institute of Pennsylvania Hospital, has three floors over a basement area and sub basement. The building is on the National Historic Registry and eligible for historic tax credits for renovation expenditures. The West Philadelphia ACES Charter School is the major tenant of the Kirkbride Building, utilizing space in the North and Center sections. The Mill Creek School (owned by Pennsylvania Hospital) occupies space on the first and second floors of the North section. Philadelphia Health Management Corporation’s Adolescent Residential Treatment Center will be occupying the South section. Children’s Hospital of Pennsylvania leases space in the North Section. Traveler’s Aid and Market Street Contractors also occupy space in the Kirkbride Building. The auditorium is located in the North Section.
Lawler Building (Center Building) (1928)
The Center Building contains four floors over a basement area, with a small penthouse above the third floor, with the basement area used primarily for storage and mechanical areas. The first floor includes the main entry/lobby and reception area. The remainder of the first floor and basement is partitioned into various smaller offices, lounges and common areas. The floors are finished with marble or granite, large fireplaces and high ceilings with crown moldings and decorative chandeliers. The second and third floors are identical and renovated. Baptist Children’s Services occupy the second floor. The third floor is occupied by CoreCare’s Westmeade program. CoreCare’s administrative offices are located on the fourth floor which has a fireplace, parquet floors and two sun decks. Traveler’s Aid occupies the basement level with one of its two residential shelter areas. The penthouse contains the mechanical areas including main power and pumps for the chilled water.
North Flats Building (1859)
The building has a single story over a basement area, and is occupied by the Consortium.
North/Activities Building (1957)
The North/Activities Building is a six-story structure over a basement, and includes CoreCare’s acute care psychiatric beds, their Drug & Alcohol Rehabilitation program and additional office area. It is a lockeddown, full security area, with limited access to visitors. The basement area is partially occupied by Traveler’s Aid residential shelter as well as mechanical areas, and some administrative offices. The first through sixth floors are identical in layout with patient rooms, nursing stations, activity rooms and offices.
West Services Building (1957)
The West Services Building includes one floor over a basement area, with the first floor utilized by CoreCare Food Services to prepare and serve food.
East Services Building (1957) and Chiller Building (1989)
The East Services Building has two floors with some sub-basement storage space. The main power backup and mechanical areas are located here. The Chiller Building consists of the main air conditioning chiller and power panels for the campus.
This information has been secured from sources we believe to be reliable, but we make no representations or warranties, expressed or implied, as to the accuracy of the information. References to square footage or age are approximate. Buyer must verify the information and bears all risk for any inaccuracies. © Marcus & Millichap 2006.
Property Photos
| |
| Kirkbride Building |
Lawler Building (Center Building) | Lawler Building from Sunken Garden |
| | |
North Building (CoreCare Psychiatric Hospital) (CoreCare Drug & Alcohol Rehabilitation Program) | North Activities Building (CoreCare Admissions Department) (Traveler's Aid Residential Shelter) |
| |
This information has been secured from sources we believe to be reliable, but we make no representations or warranties, expressed or implied, as to the accuracy of the information. References to square footage or age are approximate. Buyer must verify the information and bears all risk for any inaccuracies. © Marcus & Millichap 2006.

Property Photos
| |
| West Services Building |
| |
North Flats Building | East Services Building |
| |
North Building (Hospital Interior) | Basketball Court |
This information has been secured from sources we believe to be reliable, but we make no representations or warranties, expressed or implied, as to the accuracy of the information. References to square footage or age are approximate. Buyer must verify the information and bears all risk for any inaccuracies. © Marcus & Millichap 2006.
Area Maps
LOCAL MAP
REGIONAL MAP
This information has been secured from sources we believe to be reliable, but we make no representations or warranties, expressed or implied, as to the accuracy of the information. References to square footage or age are approximate. Buyer must verify the information and bears all risk for any inaccuracies. © Marcus & Millichap 2006.
Parcel Map
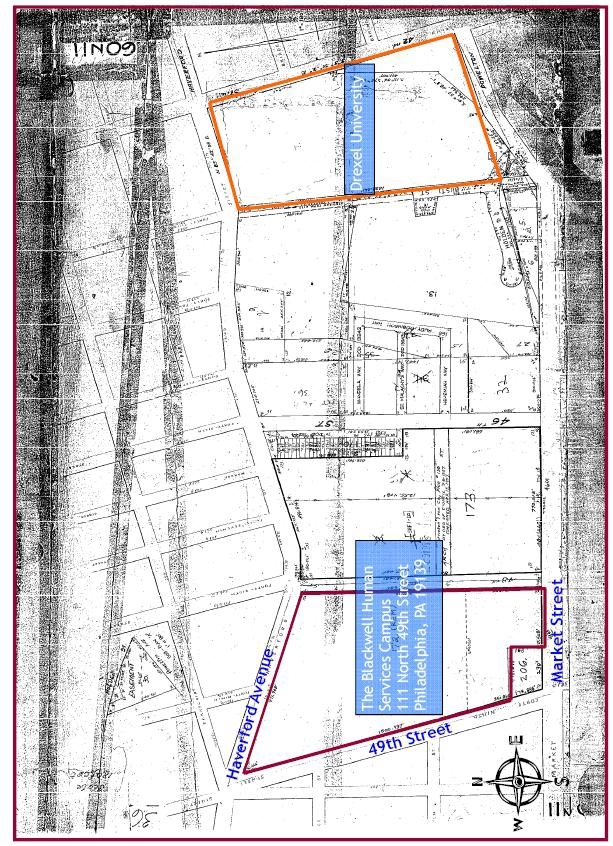
This information has been secured from sources we believe to be reliable, but we make no representations or warranties, expressed or implied, as to the accuracy of the information. References to square footage or age are approximate. Buyer must verify the information and bears all risk for any inaccuracies. © Marcus & Millichap 2006.

Blackwell Human Services Campus
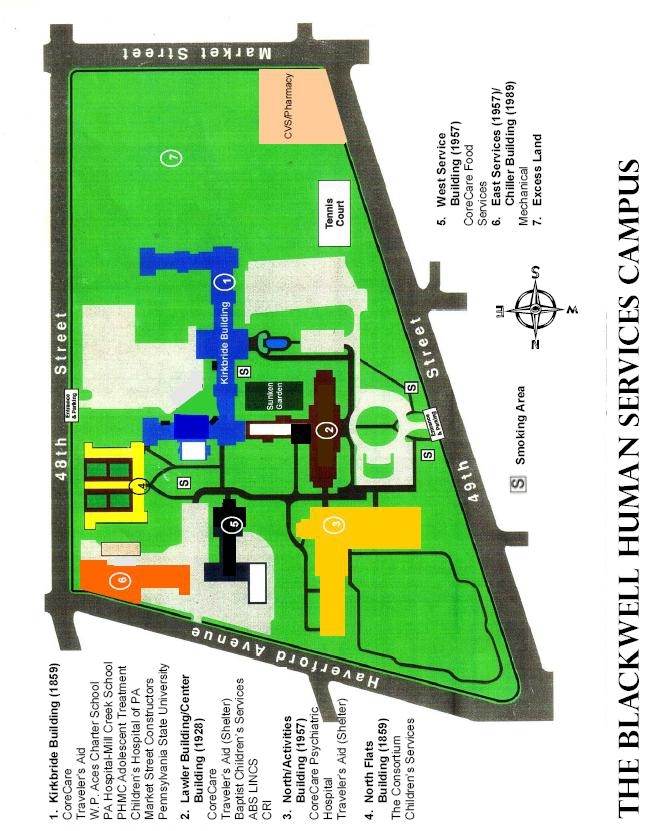
This information has been secured from sources we believe to be reliable, but we make no representations or warranties, expressed or implied, as to the accuracy of the information. References to square footage or age are approximate. Buyer must verify the information and bears all risk for any inaccuracies. © Marcus & Millichap 2006.
SECTION 2
PRICING & FINANCIAL ANALYSIS
THE BLACKWELL HUMAN
SERVICES CAMPUS
PHILADELPHIA, PA

Financial Overview
LOCATION
Philadelphia, PA 19139
ANNUALIZED OPERATING DATA | | | | | |
| INCOME | | CURRENT | | PRO FORMA | |
Gross Potential Rent | | $ | 5,330,825 | | $ | 5,330,825 | |
Expense Reimbursements | | | 1,126,780 | | | 1,129,771 | |
Land Leases/Other Income* | | | 56,124 | | | 356,124 | |
Gross Potential Income | | $ | 6,513,729 | | $ | 6,816,720 | |
Vacancy/Collection Allowance | | | 6.2% 328,621 | | | 6.2% 328,621 | |
Effective Gross Income | | $ | 6,185,108 | | $ | 6,488,099 | |
Total Expenses | | | 3,194,663 | | | 3,202,146 | |
Net Operating Income | | $ | 2,990,445 | | $ | 3,285,953 | |
Total Return | | | 8.54% $2,990,445 | | | 9.39% $3,285,953 | |
EXPENSES | | | | | |
Real Estate Taxes | | $ | 224,952 | | $ | 224,952 | |
Other Taxes | | | 121,821 | | | 121,821 | |
Insurance | | | 207,030 | | | 207,030 | |
Contract Services | | | 146,870 | | | 146,870 | |
Utilities | | | 1,196,616 | | | 1,196,616 | |
Legal and Accounting | | | 31,088 | | | 31,088 | |
| | | | | | | | |
Management Fee | | | 154,628 | | | 162,111 | |
Cleaning | | | 46,350 | | | 46,350 | |
Security | | | 342,778 | | | 342,778 | |
Engineering | | | 382,981 | | | 382,981 | |
Other | | | 339,549 | | | 339,549 | |
| | | | | | | | |
TOTAL EXPENSES | | $ | 3,194,663 | | $ | 3,202,146 | |
| EXPENSES/SF | | $ | 7.84 | | $ | 7.85 | |
Price | | $ | 35,000,000 | |
Down Payment | | | 100.0 | % |
Rentable Square Feet | | | 407,724 | |
Price/Rentable SF | | $ | 85.84 | |
CAP Rate - Current | | | 8.54 | % |
CAP Rate - Pro Forma | | | 9.39 | % |
Year Built /Renovated | | | 1895/1997 | |
Parcel Size | | | 21.59 Acres | |
| Type of Ownership | | | Fee Simple | |
* There are two separate non-contingent offers to lease 5.5 acres of the excess land for $300,000 annually.
This information has been secured from sources we believe to be reliable, but we make no representations or warranties, expressed or implied, as to the accuracy of the information. References to square footage or age are approximate. Buyer must verify the information and bears all risk for any inaccuracies. © Marcus & Millichap 2006.

Argus Cash Flows
Schedule Of Prospective Cash Flow
In Inflated Dollars for the Fiscal Year Beginning 7/1/2007
| | | Year 1 | | Year 2 | | Year 3 | | Year 4 | | | |
| For the Years Ending | | Jun-2008 | | Jun-2009 | | Jun-2010 | | Jun-2011 | | Jun-2012 | |
| | | | | | | | | | | | |
Potential Gross Revenue | | | | | | | | | | | |
| Base Rental Revenue | | $ | 5,330,825 | | $ | 5,601,592 | | $ | 5,752,955 | | $ | 5,923,909 | | $ | 6,111,152 | |
| Absorption & Turnover Vacancy | | | (328,621 | ) | | (127,462 | ) | | (13,338 | ) | | (10,054 | ) | | (12,299 | ) |
| | | | | | | | | | | | | | | | | |
| Scheduled Base Rental Revenue | | | 5,002,204 | | | 5,474,130 | | | 5,739,617 | | | 5,913,855 | | | 6,098,853 | |
| | | | | | | | | | | | | | | | | |
| Expense Reimbursement Revenue | | | | | | | | | | | | | | | | |
| Real Estate Taxes | | | 80,102 | | | 82,947 | | | 86,916 | | | 91,030 | | | 95,420 | |
| Other Taxes | | | 43,378 | | | 44,920 | | | 47,067 | | | 49,294 | | | 51,676 | |
| Insurance | | | 73,722 | | | 76,337 | | | 79,992 | | | 83,774 | | | 87,819 | |
| Contract Services | | | 52,299 | | | 54,156 | | | 56,747 | | | 59,429 | | | 62,301 | |
| Utilities | | | 426,099 | | | 441,227 | | | 462,349 | | | 484,214 | | | 507,582 | |
| Legal and Accounting | | | 11,069 | | | 11,465 | | | 12,010 | | | 12,578 | | | 13,188 | |
| Cleaning | | | 16,505 | | | 17,092 | | | 17,909 | | | 18,752 | | | 19,664 | |
| Security | | | 122,057 | | | 126,396 | | | 132,441 | | | 138,702 | | | 145,405 | |
| Engineering | | | 136,375 | | | 141,218 | | | 147,970 | | | 154,980 | | | 162,452 | |
| Repairs & Maintenance | | | 120,909 | | | 125,201 | | | 131,193 | | | 137,399 | | | 144,036 | |
| Managment Fee | | | 44,265 | | | 57,358 | | | 61,141 | | | 63,454 | | | 66,860 | |
| | | | | | | | | | | | | | | | | |
| Total Reimbursement Revenue | | | 1,126,780 | | | 1,178,317 | | | 1,235,735 | | | 1,293,606 | | | 1,356,403 | |
| | | | | | | | | | | | | | | | | |
| WP Aces Trailer (Land) | | | 45,000 | | | 45,000 | | | 15,450 | | | | | | | |
| Cell Towers | | | 11,124 | | | 11,458 | | | 11,800 | | | 12,156 | | | 12,519 | |
| | | | | | | | | | | | | | | | | |
| Total Potential Gross Revenue | | | 6,185,108 | | | 6,708,905 | | | 7,002,602 | | | 7,219,617 | | | 7,467,775 | |
| General Vacancy | | | (152,618 | ) | | (274,310 | ) | | (286,141 | ) | | (293,259 | ) | | | |
| | | | | | | | | | | | | | | | | |
| Effective Gross Revenue | | | 6,185,108 | | | 6,556,287 | | | 6,728,292 | | | 6,933,476 | | | 7,174,516 | |
| | | | | | | | | | | | | | | | | |
| Operating Expenses | | | | | | | | | | | | | | | | |
| Real Estate Taxes | | | 224,952 | | | 231,701 | | | 238,653 | | | 245,810 | | | 253,186 | |
| Other Taxes | | | 121,821 | | | 125,473 | | | 129,241 | | | 133,115 | | | 137,110 | |
| Insurance | | | 207,030 | | | 213,240 | | | 219,638 | | | 226,228 | | | 233,015 | |
| Contract Services | | | 146,870 | | | 151,277 | | | 155,816 | | | 160,489 | | | 165,304 | |
| Utilities | | | 1,196,616 | | | 1,232,512 | | | 1,269,489 | | | 1,307,573 | | | 1,346,801 | |
| Legal and Accounting | | | 31,088 | | | 32,018 | | | 32,979 | | | 33,969 | | | 34,989 | |
| Cleaning | | | 46,350 | | | 47,741 | | | 49,173 | | | 50,648 | | | 52,166 | |
| Security | | | 342,778 | | | 353,062 | | | 363,652 | | | 374,564 | | | 385,799 | |
| Engineering | | | 382,981 | | | 394,474 | | | 406,306 | | | 418,497 | | | 431,051 | |
| Repairs & Maintenance | | | 339,549 | | | 349,735 | | | 360,228 | | | 371,035 | | | 382,163 | |
| Managment Fee | | | 154,629 | | | 163,906 | | | 168,208 | | | 173,337 | | | 179,362 | |
| | | | | | | | | | | | | | | | | |
| Total Operating Expenses | | | 3,194,664 | | | 3,295,139 | | | 3,393,383 | | | 3,495,265 | | | 3,600,946 | |
| | | | | | | | | | | | | | | | | |
| Net Operating Income | | | 2,990,444 | | | 3,261,148 | | | 3,334,909 | | | 3,438,211 | | | 3,573,570 | |
| | | | | | | | | | | | | | | | | |
| Leasing & Capital Costs | | | | | | | | | | | | | | | | |
| Tenant Improvements | | | 104,288 | | | 563,122 | | | 35,876 | | | 49,016 | | | | |
| Capital Expenditures | | | 83,991 | | | 86,510 | | | 89,108 | | | 91,778 | | | 94,533 | |
| Owners Expense | | | 20,998 | | | 21,627 | | | 22,277 | | | 22,944 | | | 23,633 | |
| | | | | | | | | | | | | | | | | |
| Total Leasing & Capital Costs | | | 209,277 | | | 671,259 | | | 147,261 | | | 163,738 | | | 118,166 | |
| | | | | | | | | | | | | | | | | |
Cash Flow Before Debt Service | | $ | 2,781,167 | | $ | 2,589,889 | | $ | 3,187,648 | | $ | 3,274,473 | | $ | 3,455,404 | |
This information has been secured from sources we believe to be reliable, but we make no representations or warranties, expressed or implied, as to the accuracy of the information. References to square footage or age are approximate. Buyer must verify the information and bears all risk for any inaccuracies. © Marcus & Millichap 2006.


Rent Roll
| | | | | | | Lease | | Rent/SF as of | | Annualized | | | | Annual Rent | |
| Tenant | | SF | | Lease Start | | Expire | | 7/1/07 | | Rent | | Services | | Increases | |
| | | | | | | | | | | | | | | | |
| Corecare | | | 145,924 | | | * | | | 6/30/2022 | | | 16.69 | | | 2,435,000 | | | NNN | | | 3 | % |
| | | | | | | | | | | | | | | | | | | | | | | |
| Traveler's Aid Shelter | | | 55,094 | | | 7/1/2003 | | | 6/30/2008 | | | 14.30 | | | 787,844 | | | + Cleaning | | | CPI | |
| | | | | | | | | | | | | | | | | | | | | | | |
| Baptist Children's Svcs. | | | 24,000 | | | 8/1/2003 | | | 7/31/2008 | | | 12.85 | | | 308,400 | | | + Cleaning | | | CPI | |
| | | | | | | | | | | | | | | | | | | | | | | |
| W.P. Aces Charter School** | | | 28,145 | | | 8/1/2002 | | | 7/31/2012 | | | 13.41 | | | 377,325 | | | + Cleaning | | | 3 | % |
| Pays for Some | | | | | | | | | | | | | | | | | | | | | | |
| PA Hosp. - Mill Creek School | | | 15,456 | | | 7/1/2003 | | | 6/30/2008 | | | 16.39 | | | 253,324 | | | Cleaning | | | 3 | % |
| Annual CPI Increase | | | | | | | | | | | | | | | | | | | | | | |
| PHMC Adol. Residential Trmt. Ctr. | | | 14,238 | | | 2/1/2007 | | | 1/31/2017 | | | 16.00 | | | 227,808 | | | 2007 Base Stop | | | starting year 3 | |
| | | | | | | | | | | | | | | | | | | | | | | |
| Childrens Hosp. of Phila. (CHOP) | | | 9,350 | | | 10/1/1997 | | | 9/30/2013 | | | 15.62 | | | 146,047 | | | Gross | | | 2 | % |
| | | | | | | | | | | | | | | | | | | | | | | |
| The Consortium | | | 12,870 | | | 9/1/2003 | | | 8/31/2008 | | | 12.74 | | | 163,940 | | | + Cleaning | | | 3 | % |
| | | | | | | | | | | | | | | | | | | | | | | |
| Market Street Constructors | | | 6,750 | | | 12/1/2006 | | | 9/30/2007 | | | 12.64 | | | 85,300 | | | + Cleaning | | | N/A | |
| | | | | | | | | | | | | | | | | | | | | | | |
| Penn State University | | | 4,700 | | | 7/15/2005 | | | 7/14/2010 | | | 14.50 | | | 68,150 | | | + Cleaning | | $ | .25/year | |
| | | | | | | | | | | | | | | | | | | | | | | |
| ABS LINCS VA. d/b/a First Home | | | 3,422 | | | 12/1/2006 | | | 11/30/2009 | | | 24.51 | | | 83,873 | | | + Cleaning | | | 4 | % |
| | | | | | | | | | | | | | | | | | | | | | | |
| Childrens Services | | | 2,000 | | | 7/1/2004 | | | 6/30/2007 | | | 17.06 | | | 34,120 | | | + Cleaning | | | 3 | % |
| | | | | | | | | | | | | | | | | | | | | | | |
| CRI | | | 1,412 | | | 9/1/2006 | | | 8/30/2009 | | | 24.65 | | | 34,806 | | | + Cleaning | | | CPI | |
| | | | | | | | | | | | | | | | | | | | | | | |
| Data Friendly | | | 217 | | | 5/15/2006 | | | 5/15/2009 | | | 18.53 | | | 4,020 | | | + Cleaning | | | 5 | % |
| | | | | | | | | | | | | | | | | | | | | | | |
| Total Occupied | | | 323,578 | | | | | | | | | | | | | | | | | | | |
| Vacant | | | 13,486 | | | | | | | | | | | | | | | | | | | |
| Building Core | | | 70,660 | | | | | | | | | | | | | | | | | | | |
| Total | | | 407,724 | | | | | | | | | | | | | | | | | | | |
*Corecare's Lease will commence upon closing
**WP Aces Charter School pays an additional $45,000/year for trailer classrooms
This information has been secured from sources we believe to be reliable, but we make no representations or warranties, expressed or implied, as to the accuracy of the information. References to square footage or age are approximate. Buyer must verify the information and bears all risk for any inaccuracies. © Marcus & Millichap 2006.

Rent Roll Continued
| | | | | |
| Tenant | SF | Lease Start | Expire | Options |
| | | | | |
| Corecare | 145,924 | * | 6/30/2022 | One 5-year option at FMV |
| Ten 1-year options at same terms as prior year/Right to terminate with 3 | | | | |
| Traveler's Aid Shelter | 55,094 | 7/1/2003 | 6/30/2008 | month notice if their contract with the city of Philadelphia is cancelled |
| One 5-year option with CPI Increase/Option to terminate with 30d notice if | | | | |
| Baptist Children's Svcs. | 24,000 | 8/1/2003 | 7/31/2008 | Philly's Department of Human Services cuts funding |
| | | | | |
| W.P. Aces Charter School** | 28,145 | 8/1/2002 | 7/31/2012 | One 1-year option, $45,000/year for trailer classrooms |
| One 2-year option to extend with 3% increase/ 6 month termination notice if | | | | |
| PA Hosp. - Mill Creek School | 15,456 | 7/1/2003 | 6/30/2008 | funding is cancelled/ $780 a month for 15hrs cleaning |
| | | | | |
| PHMC Adol. Residential Trmt. Ctr. | 14,238 | 2/1/2007 | 1/31/2017 | N/A |
| | | | | |
| Childrens Hosp. of Phila. (CHOP) | 9,350 | 10/1/1997 | 9/30/2013 | Option to terminate to with 1 year notice |
| | | | | |
| The Consortium | 12,870 | 9/1/2003 | 8/31/2008 | One 2-year renewal |
| | | | | |
| Market Street Constructors | 6,750 | 12/1/2006 | 9/30/2007 | Trailer rent of $24,000 included with annual rent of $61,300 totaling $85,299 |
| | | | | |
| Penn State University | 4,700 | 7/15/2005 | 7/14/2010 | Three 2-year terms |
| | | | | |
| ABS LINCS VA. d/b/a First Home | 3,422 | 12/1/2006 | 11/30/2009 | N/A |
| | | | | |
| Childrens Services | 2,000 | 7/1/2004 | 6/30/2007 | Right to terminate with 60d notice |
| | | | | |
| CRI | 1,412 | 9/1/2006 | 8/30/2009 | N/A |
| | | | | |
| Data Friendly | 217 | 5/15/2006 | 5/15/2009 | N/A |
*Corecare's Lease will commence upon closing
**WP Aces Charter School pays an additional $45,000/year for trailer classrooms
This information has been secured from sources we believe to be reliable, but we make no representations or warranties, expressed or implied, as to the accuracy of the information. References to square footage or age are approximate. Buyer must verify the information and bears all risk for any inaccuracies. © Marcus & Millichap 2006.


Blackwell Human Services Campus: Square Footage Breakdown
| | | | | | | North Building/Activities | | | | | |
| | | | | | | | | | | | | | | | | | | | | | |
| | | | | | | | | | | | | | | | | | | | | | |
| Tenant | | SF | | Building) | | North | | Activities | | Flats | | Hall | | Hall | | Hall | | Services | | Chiller | |
| | | | | | | | | | | | | | | | | | | | | | |
| Corecare | | | 145,924 | | | 39,982 | | | 65,559 | | | 12,623 | | | | | | | | | 185 | | | | | | 27,575 | | | | |
| | | | | | | | | | | | | | | | | | | | | | | | | | | | | | | | |
| Traveler's Aid Shelter | | | 55,094 | | | 21,000 | | | 1,316 | | | 16,684 | | | | | | | | | | | | 8,928 | | | 2,000 | | | | |
| | | | | | | | | | | | | | | | | | | | | | | | | | | | | | | | |
| Baptist Children's Svcs. | | | 24,000 | | | 24,000 | | | | | | | | | | | | | | | | | | | | | | | | | |
| | | | | | | | | | | | | | | | | | | | | | | | | | | | | | | | |
| W.P. Aces Charter School | | | 28,145 | | | | | | | | | | | | | | | 13,845 | | | 11,300 | | | 3,000 | | | | | | | |
| | | | | | | | | | | | | | | | | | | | | | | | | | | | | | | | |
| PA Hosp. - Mill Creek School | | | 15,456 | | | | | | | | | | | | | | | | | | 15,456 | | | | | | | | | | |
| | | | | | | | | | | | | | | | | | | | | | | | | | | | | | | | |
| PHMC Adol. Residential Trmt. Ctr. | | | 14,238 | | | | | | | | | | | | | | | | | | | | | 14,238 | | | | | | | |
| | | | | | | | | | | | | | | | | | | | | | | | | | | | | | | | |
| Childrens Hosp. of Phila. (CHOP) | | | 9,350 | | | | | | | | | | | | | | | | | | 9,350 | | | | | | | | | | |
| | | | | | | | | | | | | | | | | | | | | | | | | | | | | | | | |
| The Consortium | | | 12,870 | | | | | | | | | | | | 12,870 | | | | | | | | | | | | | | | | |
| | | | | | | | | | | | | | | | | | | | | | | | | | | | | | | | |
| Market Street Constructors | | | 6,750 | | | | | | | | | | | | | | | | | | | | | 6,750 | | | | | | | |
| | | | | | | | | | | | | | | | | | | | | | | | | | | | | | | | |
| Penn State University | | | 4,700 | | | | | | | | | | | | | | | | | | 4,700 | | | | | | | | | | |
| | | | | | | | | | | | | | | | | | | | | | | | | | | | | | | | |
| ABS LINCS VA. d/b/a First Home | | | 3,422 | | | 3,422 | | | | | | | | | | | | | | | | | | | | | | | | | |
| | | | | | | | | | | | | | | | | | | | | | | | | | | | | | | | |
| Childrens Services | | | 2,000 | | | | | | | | | | | | 2,000 | | | | | | | | | | | | | | | | |
| | | | | | | | | | | | | | | | | | | | | | | | | | | | | | | | |
| CRI | | | 1,412 | | | 1,412 | | | | | | | | | | | | | | | | | | | | | | | | | |
| | | | | | | | | | | | | | | | | | | | | | | | | | | | | | | | |
| Data Friendly | | | 217 | | | 112 | | | | | | | | | | | | | | | 105 | | | | | | | | | | |
| | | | | | | | | | | | | | | | | | | | | | | | | | | | | | | | |
| Total Occupied | | | 323,578 | | | 89,928 | | | 66,875 | | | 29,307 | | | 14,870 | | | 13,845 | | | 46,262 | | | 32,916 | | | 29,575 | | | | |
| Vacant | | | 13,486 | | | | | | | | | | | | | | | | | | | | | 13,486 | | | | | | | |
| Building Core | | | 70,660 | | | 25,622 | | | | | | 10,526 | | | | | | | | | | | | | | | | | | 30,000 | |
| Total | | | 407,724 | | | 115,550 | | | 66,875 | | | 39,833 | | | 14,870 | | | 15,000 | | | 49,619 | | | 46,402 | | | 29,575 | | | 30,000 | |
*Corecare's Lease will commence upon closing
**WP Aces Charter School pays an additional $45,000/year for trailer classrooms
This information has been secured from sources we believe to be reliable, but we make no representations or warranties, expressed or implied, as to the accuracy of the information. References to square footage or age are approximate. Buyer must verify the information and bears all risk for any inaccuracies. © Marcus & Millichap 2006.
Executive Overview of CoreCare Systems, Inc.
| * | CoreCare Systems Inc. is a facility-based behavioral healthcare provider specializing in addiction treatment. |
| * | CoreCare acquired the Kirkbride Center from The Pennsylvania Hospital in February of 1997 to reposition it as a local low-cost provider to Community Behavioral Health (CBH), the City of Philadelphia's managed Medicaid Health Maintenance Organization. To meet CBH's needs, CoreCare shifted its services over time to include substance abuse. CBH is the primary client and source of revenue for CoreCare. On July 7, 2004 the Company transferred ownership of its real estate holdings and leases to a newly formed subsidiary, Kirkbride Realty Corporation d/b/a The Blackwell Human Services Campus. |
| * | CoreCare currently operates the following behavioral services at Kirkbride through the company and its subsidiaries: |
* | 74 acute psychiatric hospital beds |
| * | 152 residential drug & alcohol rehabilitation beds |
| * | 32 residential adolescent treatment beds |
| * | CoreCare currently leases 37% of the leaseable area of The Blackwell Human Services Campus. |
| * | CoreCare employs 372 people at Kirkbride, 239 full-time and 133 part-time. |
The following proportions represent current and projected CoreCare's various business segments as a percentage of total company net revenue:
| | | FYE '06 | | FYE '07 | | FYE '08 | |
Drug & Alcohol | | | 45 | % | | 42 | % | | 41 | % |
Hospital | | | 38 | % | | 35 | % | | 39 | % |
Third Party | | | 7 | % | | 8 | % | | 0 | % |
Adolescent | | | 5 | % | | 11 | % | | 13 | % |
Other | | | 5 | % | | 3 | % | | 7 | % |
All services are fully licensed and JCAHO accredited.
This information has been secured from sources we believe to be reliable, but we make no representations or warranties, expressed or implied, as to the accuracy of the information. References to square footage or age are approximate. Buyer must verify the information and bears all risk for any inaccuracies. © Marcus & Millichap 2006.


Executive Overview of CoreCare Systems, Inc. Cont'd
Primary service area for all services in West and North Philadelphia which also reflect major density points for Medicaid patients. Patients are directed to the Company primarily through the many Crisis Response Centers (CRC's) throughout the City with the CRC at Episcopal Hospital (Temple University System) being the most significant. Given the heroin epidemic in the City, North and West Philadelphia are high density areas for drug dealing and have been targeted by the City for the Weed and Seed Community Policing Initiative which offer treatment for some offenders.
Community Behavioral Health is a non-profit company controlled by the City of Philadelphia. CBH was established by the City of Philadelphia to respond to the Commonwealth of Pennsylvania’s Health Choices Program. The Commonwealth established Health Choices in 1997 for selected counties in the Philadelphia, Pittsburgh, Harrisburg areas. Health Choices secured a Federal waiver to modify the delivery of the traditional Medical Assistance program to the poor from a fee for service basis to a managed care basis.
The City created CBH to receive these traditional Medical Assistance funds for its Medicaid population of approximately 500,000 and contract with providers of behavioral health care under a managed care contract. These managed care contracts require the provider of services to seek CBH’s pre-approval before delivering care.
Kirkbride Center and Blackwell Center (formally Westmeade) signed a provider agreement which establishes a rate structure for its various services. CBH acts like a managed care insurance company; therefore they pay for preapproved services but do not refer patients. The provider receives patients by marketing multiple referral sources. The location of the providers however accesses the two City communities, West and North Philadelphia, which contain the highest density of Medical Assistance clients. CBH represents 75% of the provider’s patient revenues.
If Community Behavioral Health would be eliminated either the City of Philadelphia or Commonwealth of Pennsylvania could choose to contract with another managed care/insurance company. If the Commonwealth
terminated the Health Choices, the Kirkbride Center and the Blackwell Center would receive funds directly through the traditional Medical Assistance program which is funded by the Federal Government and the Commonwealth of
Pennsylvania.
In May 2002 Kirkbride Center, the Hospital, declared Chapter 11 to protect against the mortgage holder’s foreclosure of its real estate. The bankruptcy was not due to cash flow difficulties but rather reflected Kirkbride’s Center inability to refinance the principal balance of its outstanding mortgage. Given Kirkbride Center continued improvement during the bankruptcy period the term of the first mortgage debt was reset to June 2007; all other creditors also received long term payment terms with security rights in a second mortgage on the property. The Hospital emerged from bankruptcy in June 2004. As part of the Hospital’s Reorganization Plan ownership of the real estate was transferred to Kirkbride Realty Corporation, a sister corporation, to effectively separate the real estate and healthcare operations.
CoreCare Systems Inc. also owns the following other minor subsidiaries:
| * | Westmeade Healthcare Inc. d/b/a The Blackwell Center for Adolescent Treatment: The program holds a license for 32 residential beds. The program is managed by an independent, specialized company, The Pines of Norfolk, Virginia. |
| * | CoreCare Food Services Inc: CoreCare provides food services by contract to its sister corporations, Kirkbride Center and Blackwell Center. It also provides contract services to the Baptist Children’s Services for a 40 bed group home and a contract with the City’s office of Emergency Shelter Services for Travelers Aid. |
This information has been secured from sources we believe to be reliable, but we make no representations or warranties, expressed or implied, as to the accuracy of the information. References to square footage or age are approximate. Buyer must verify the information and bears all risk for any inaccuracies. © Marcus & Millichap 2006.

Executive Overview of CoreCare Systems, Inc. Cont'd
The following table provides selected financial data from its statement of consolidated operations:
Operations
Summary:
| | | Years Ended June 30, | |
| | 2004 | | 2005 | | 2006 | | 2007 | |
| | | Unaudited | | Unaudited | | Unaudited | | Projected | |
| Revenues | | | $21,216,047 | | | $23,406,643 | | | $28,612,285 | | | $27,271,407 | |
| Operating | | | 17,345,879 | | | 20,981,047 | | | 23,365,226 | | | 22,118,403 | |
| Expenses | | | | | | | | | | | | | |
| Depreciation | | | 446,101 | | | 331,603 | | | 424,748 | | | 484,188 | |
| and | | | | | | | | | | | | | |
| Amortization | | | | | | | | | | | | | |
| Interest | | | 2,989,888 | | | 3,156,974 | | | 3,260,739 | | | 3,157,330 | |
| Earnings from | | | 3,870,168 | | | 2,425,596 | | | 5,247,059 | | | 5,153,004 | |
| Operations | | | | | | | | | | | | | |
| Income <Loss> | | | $<326,381> | | | $259,622 | | | $1,579,090 | | | $1,511,486 | |
| before Tax | | | | | | | | | | | | | |
| | | | | | | | | | | | | | |
The following table provides a projection of selected financial data after the sale of Kirkbride Realty Corporation:
Operations Summary: | Year Ended June 30, 2008 |
| Revenues | $ 26,110,648 |
| Operating Expenses | 23,209,905 |
| Depreciation and Amortization | 289,649 |
| Interest | 0 |
| Earnings from Operations | 2,900,943 |
| Income before Tax | $ 2,611,094* |
* Includes approximately $1.0 Million net recognition of deferred gain
This information has been secured from sources we believe to be reliable, but we make no representations or warranties, expressed or implied, as to the accuracy of the information. References to square footage or age are approximate. Buyer must verify the information and bears all risk for any inaccuracies. © Marcus & Millichap 2006.

Executive Overview of CoreCare Systems, Inc. cont'd
Financial Position:
| | Years Ended June 30, |
| | 2007 | 2007 |
| Projected | Pro Forma |
| Cash | $ 479,463 | $ 1,439,459* |
| Total Assets | 14,203,170 | 9,158,083 |
| Unsecured Debt | 9,860,025 | 6,339,775 |
| Secured Debt | 26,344,779 | 763,109 |
Total Liabilities | $ 36,204,804 | $ 31,981,051** |
* Includes $1.0 Million reserve fund
**Includes $24.8 Million deferred gain on sale
While the historic financial statements presented are unaudited and are therefore subject to change, they do reflect results of completed field work by the auditors and are currently undergoing quality review and other financial audit review processes. Management believes that if the audit reports for these periods were issued today, the auditor's opinion would be qualified given doubt about the Company's ability to continue as a going concern due to expiring debt, loan covenant deficiencies and accumulated deficits.
Additionally Management has forecasted operating results through June 30, 2007, as well as proforma information assuming closing of the propsed sale on certain terms of sale and leaseback, in fiscal year ending June 30, 2008. The forecasted patient day activity and other financial measures assume the continuation of the Company's contractural and other relationships with its major source of patient referral and third party reimbursement. Management cannot, however, guarantee that such results will be realized as certain of the assumptions and other factors supporting the projected information are beyond the Company's control. These projections have not been reviewed or audited by its independent accountants.
This information has been secured from sources we believe to be reliable, but we make no representations or warranties, expressed or implied, as to the accuracy of the information. References to square footage or age are approximate. Buyer must verify the information and bears all risk for any inaccuracies. © Marcus & Millichap 2006.

Executive Overview of CoreCare Systems, Inc. cont'd
CORECARE SYSTEMS, INC.
OPERATING STATISTICS
The Company’s activity for all of its heath care services is measure in Total Patient Days of Patients Served. A Patient Day is defined as each day a patient spends in a licensed heath care bed as determined by midnight census. This activity trend for the fiscal years 2004-2008 is:
Fiscal Year Ending | All Services Total Patient Days |
| June 30, 2004 (A) | 63,594 |
| June 30, 2005 (A) | 68,145 |
| June 30, 2006(A) | 74,113 |
| June 30, 2007 (P) | 72,480 |
| June 30, 2008 (P) | 72,834 |
A-Actual Result
P-Forecasted Activity
Activity levels in FYE’05 and FYE’06 by 7.1% and 8.8% respectively. FYE’07 is estimated to decrease slightly by 2.2% due to:
* Transition issues associated with a shift in the Company’s clinical drug trial activity from in house operations to a third party contract with CRI-WorldWide, LLC. Ultimately the Company believes CRI offers greater growth opportunities for the Hospital than were otherwise possible; and
* The return of operating space for adolescent beds which had been temporarily allocated to the Drug & Alcohol Rehabilitation program during FYE 6/30/05 and 6/30/06 when the Adolescent program was recovering from operation difficulties caused by the Hospital’s bankruptcy; and
* Strategic adjustments in space allocations between its operating programs to respond to a program's’s relative favorable rate structure and/or market strength which may change from time to time. FYE 6/30/07 will be impacted by these space transitions.
FYE 6/30/08 activity levels presented represent the FYE 6/30/07 status quo for ease in modeling the impact of the sale of the property on the health care operating business. Management is confident that FYE 6/30/08 activity will exceed levels presented, although such results cannot be guaranteed due to factors beyond the control of management.
This information has been secured from sources we believe to be reliable, but we make no representations or warranties, expressed or implied, as to the accuracy of the information. References to square footage or age are approximate. Buyer must verify the information and bears all risk for any inaccuracies. © Marcus & Millichap 2006.

CoreCare Tenant & Proposed Lease Summary
| TENANT SUMMARY | |
| Tenant Name | CoreCare |
| Rentable Square Feet | 145,924 |
| Lease Commencement | Close of Escrow |
| Original Term | 15 years |
| Option Term | Three 5-year terms @ Fair Market Value |
| Web Site | www.kirkbridecenter.com |
Mission Statement: It is our mission at Kirkbride Center, in service with the Greater Philadelphia community, to provide a full range of mental health and substance abuse services through our commitment to quality care and respect for the dignity of the individual.
Overview of Healthcare Operations
The Hospital operates three types of psychiatric services directed solely to adults, utilizing 74 acute psychiatric beds
s General psychiatry (25 beds) for patients with a primary diagnosis of a psychiatric disorder. This program treats a broad range of disorders especially depression and schizophrenia.
s Addiction services for patients who have a co-occurrence of psychiatric and addiction diagnosis. These 37 beds hold double licensure from the Departments of Public Welfare and Health.
s Geriatric services (12 beds) for patients who have broad range of acute psychiatric disorders but due to advanced age (62+) and physical frailty are better served through a discrete program.
The Hospital operates four residential drug and alcohol rehabilitation programs for adults in 152 beds including:
sDetoxification services
sDrug-free rehabilitation services
sMethadone based rehabilitation services
sRehabilitation services for dual diagnosis patients
The Blackwell Center, a sister subsidiary of the Hospital operates a 32 bed residential adolescent treatment program for males age 13 to 16 years with mental health problems.
This information has been secured from sources we believe to be reliable, but we make no representations or warranties, expressed or implied, as to the accuracy of the information. References to square footage or age are approximate. Buyer must verify the information and bears all risk for any inaccuracies. © Marcus & Millichap 2006.


Travelers Aid Tenant & Lease Description
| TENANT SUMMARY | |
| Tenant Name | Travelers Aid |
| Rentable Square Feet | 52,646 |
| Lease Commencement | 7/1/03 |
| Lease Expiration | 6/30/07 |
| Option Term | Annual one-year renewals with a CPI increase |
| Web Site | www.taphilly.org |
Purpose: Provides professional counseling, direct assistance, shelter, transitional housing, and children and youth services to homeless families and individuals.
Mission Statement: Travelers Aid of Philadelphia helps disconnected families and individuals become healthy, productive, and self-reliant.
In 2003, Travelers Aid of Philadelphia (TAP) closed its offices in Center City, Pennsylvania and relocated to the Blackwell Human Services Campus where it currently maintains 325 beds as a transitional facility. These facilities are located in the basement level of the Lawler Building and the basement level of the North Activities Building. TAP is the largest shelter in the city and the only shelter committed to serving families. TAP plays a key role in solving the
challenge of the acute shortage of homeless space in the City by providing this transitional facility. To be accepted into the TAP program, individuals and families must apply through the Office of Emergency Shelter and Services, the city agency for the homeless. Upon acceptance into the TAP program, families begin receiving various support services including intensive case management, transportation assistance, employment assistance, health care and mental health assessments and meals. Families must begin a savings program and pay shelter fees. The average stay for families is 45 days, when they receive assistance in leasing or owning their own residence. TAP is heavily involved in securing rental space and acquiring property to place the families that it helps assist. TAP is looking to expand, when possible, at the Blackwell Campus to respond to the continued growth of homelessness in Philadelphia. TAP’s administrative offices are also located at the Blackwell Campus. On occasion, if rooms are available, Travelers Aid of Philadelphia provides short-term emergency shelter assistance.
Travelers Aid of Philadelphia (TAP) is a not-for-profit social service agency founded in 1901 that is loosely affiliated with a network of 52 other Travelers’ agencies nationally, in Canada and Puerto Rico. Travelers Aid agencies are the oldest non-sectarian social service agencies in the nation. Commonly situated near mass transit areas, such as airports and train stations, Travelers Aid strives to provide support along with transitional and permanent housing opportunities to individuals and families that are stranded travelers and/or suffer homelessness.
Source of Funds:
Not-for-profit organization; receives funding from the City of Philadelphia
This information has been secured from sources we believe to be reliable, but we make no representations or warranties, expressed or implied, as to the accuracy of the information. References to square footage or age are approximate. Buyer must verify the information and bears all risk for any inaccuracies. © Marcus & Millichap 2006.
Baptist Children's Services Tenant & Lease Description
| TENANT SUMMARY | |
| Tenant Name | Baptist Children's Services |
| Rentable Square Feet | 24,000 |
| Lease Commencement | 8/1/03 |
| Lease Expiration | 7/31/08 |
| Option Term | One 5-year term with a CPI increase |
| Web Site | www.baptistchildrensservices.org |
Purpose: Provides foster care and assistance in a community based group home setting for up to 50 children.
Mission Statement: Children are received into our facilities without regard for race, national origin, creed, religion or the religious beliefs of their parents. We are dedicated to the ultimate integration into society of these children. Therefore, we mobilize those community resources which will contribute to the enhancement of a child's life and restoration of a positive lifestyle.
Baptist Children’s Services is a not-for-profit 501(c)(3) charity. This organization has provided services to children in need since 1879 and is celebrating its 127 years of continuous service. Baptist Children’s Services location at the Blackwell Human Services Campus is one of many facilities in the Pennsylvania and Delaware region. The facility at the Campus offers foster care and assistance in a community based group home setting for up to 50 children with 50 beds and common area spaces. This is a residential program committed to providing care for abused, dependent and neglected children. Baptist Children’s Services is looking to expand at the Campus in order to close the remaining group homes located off-campus and bring them to the Blackwell Human Services Campus. This would be a more cost effective solution for this organization and one of the main reasons it became a tenant in 2003.
Source of Funds:
Along with receiving aid from the City of Philadelphia and the Baptist Foundation, Baptist Children's Services has a new Adopt-A-Bed donor program, where individuals can make contributions that directly impact a child's life by providing food, clothing and shelter.
This information has been secured from sources we believe to be reliable, but we make no representations or warranties, expressed or implied, as to the accuracy of the information. References to square footage or age are approximate. Buyer must verify the information and bears all risk for any inaccuracies. © Marcus & Millichap 2006.

PHMC Adolescent Residential Treatment Unit Tenant & Lease Summary
| TENANT SUMMARY | |
| Tenant Name | PHMC Adolescent Residential |
| Rentable Square Feet | 14,700 |
| Lease Commencement | 2/1/07 |
| Lease Expiration | 1/31/17 |
| Option Term | One 5-year term with a 3% increase |
| Web Site | www.phmc.org |
| | |
Purpose: Residential female adolescent treatment unit with 30 beds.
The Philadelphia Health Management Corporation (PHMC) Adolescent Residential Treatment Unit program is a new tenant addition to the Blackwell Campus. The program will have 30 beds for female adolescents that in essence have no where to go, with most having a juvenile delinquent track record. This program is the female counterpart of the Westmeade/ Blackwell program for males, also located on the Blackwell Campus. PHMC offers a variety of mental health and substance abuse services along with a juvenile justice component. This is a long term program with a transitional end piece for the female adolescents in its care.
Source of Funds:
The Federal Government provides funding/grants to the City of Philadelphia to support this program.
This information has been secured from sources we believe to be reliable, but we make no representations or warranties, expressed or implied, as to the accuracy of the information. References to square footage or age are approximate. Buyer must verify the information and bears all risk for any inaccuracies. © Marcus & Millichap 2006.

West Philadelphia Aces Charter School Tenant & Lease Summary

| TENANT SUMMARY | |
| Tenant Name | West Philadelphia Achievement Charter Elementary School |
| Rentable Square Feet | 22,245 |
| Lease Commencement | 8/1/02 |
| Lease Expiration | 9/30/09 |
| Option Term | One 1-year term with a 3% increase |
| Web Site | www.wpaces.org |
| | |
Purpose: Charter school for grades k-6 with approximately 450 students specializing in computer science.
Mission Statement:“All Children Can Learn” Our mission is to guide children through a rich educational program, and produce bright educated youth who are ready to take on the many challenges of society.
West Philadelphia Achievement Charter Elementary School (WPACES) opened its doors in August, 2002. WPACES was developed by the State of Pennsylvania to help alleviate the overcrowding of schools. The WPACES charter school has a specialty in computers, and provides educational programs for children in grades K-6. Currently there are 450 enrolled students, both female and male, that attend WPACES. WPACES is a non-residential program. Students are bussed to the Blackwell campus where they utilize classroom space in the building and trailers on the grounds along with a full acre of outdoor recreational space and a basketball court.
WPACES would like to expand for providing classrooms for grades 7-9.
Source of Funds:
Source of funding is received per capita from school districts throughout the state.
Additional Rental:
WP ACES also leases land for two trailers on the property.
This information has been secured from sources we believe to be reliable, but we make no representations or warranties, expressed or implied, as to the accuracy of the information. References to square footage or age are approximate. Buyer must verify the information and bears all risk for any inaccuracies. © Marcus & Millichap 2006.
PA Hospital, Mill Creek School Tenant & Lease Summary
| TENANT SUMMARY | |
| Tenant Name | PA Hospital, Mill Creek School |
| Rentable Square Feet | 15,456 |
| Lease Commencement | 7/1/03 |
| Lease Expiration | 6/30/08 |
| Original Term | 1997 |
| Option Term | |
| Web Site | www.pennhealth.com |
Purpose: Co-educational secondary school (grades 7-12) for emotionally and socially troubled adolescents.
Mission Statement: Mill Creek School is a place where adolescents learn to trust and express their feelings, make choices and handle peer pressure, and establish satisfying and meaningful relationships while getting back on track academically.
Mill Creek School is a subsidiary of Pennsylvania Hospital and is the oldest residing tenant on the Blackwell Campus. For over 30 years, Mill Creek School has provided comprehensive and coeducational coursework for grades 7-12. The school is licensed by the Pennsylvania Department of Education for female and male adolescents between 12 to 20 years of age. Presently, Mill Creek School supports up to 70 students described as “anxiety truants”, children who have difficulties adjusting to a mainstream school environment and/or have patterns of selfdefeating behaviors. Enrolled students are bussed from as far as New Jersey to attend school at the Campus.
Source of Funds:
Tuition is $30,000 per year and is funded by the area school districts.
This information has been secured from sources we believe to be reliable, but we make no representations or warranties, expressed or implied, as to the accuracy of the information. References to square footage or age are approximate. Buyer must verify the information and bears all risk for any inaccuracies. © Marcus & Millichap 2006.
ABS LINCS d/b/a First Home Care Tenant & Lease Summary
| TENANT SUMMARY | |
| Tenant Name | ABS LINCS d/b/a First Home Care |
| Rentable Square Feet | 3,422 |
| Lease Commencement | 12/1/06 |
| Lease Expiration | 11/30/09 |
| Option Term | None Remaining |
| Web Site | www.absfirst.com/lincs.htm |
Purpose: Provides foster care counseling services.
Mission Statement: First Home Care believes in working to enable children, adolescents, families and adults to receive the care they need -- in their homes and communities.
Established in 1991, First Home Care is a subsidiary of Alternative Behavioral Services (ABS). Headquartered in Norfolk, Virginia, ABS LINCS/First Home Care expanded into other states including Philadelphia. Originally located near the downtown convention center, First Home Care relocated to the Blackwell Campus in late 2006, where it houses administrative offices and classrooms to support the professional family counseling programs that it offers to the surrounding community. Services provided include crisis intervention and assessment, supportive counseling, medication monitoring, case management, education, comprehensive discharge planning and other services designed to address the individual needs of clients/families served.
Source of Funds:
This program receives state funding.
This information has been secured from sources we believe to be reliable, but we make no representations or warranties, expressed or implied, as to the accuracy of the information. References to square footage or age are approximate. Buyer must verify the information and bears all risk for any inaccuracies. © Marcus & Millichap 2006.
Children's Hospital of Philadelphia Tenant & Lease Summary
| TENANT SUMMARY | |
| Tenant Name | Children's Hospital of Philadelphia |
| Rentable Square Feet | 9,350 |
| Lease | 10/15/97 |
| Lease Expiration | 3/31/08 |
| Option Term | No Option to Extend |
| Web Site | www.chop.edu |
Purpose: Provides counseling and education services for adolescent families.
The Children’s Hospital of Philadelphia (CHOP) began the Early Head Start Program, a non profit outreach program, geared towards low-income pregnant women and families to provide them with life and parenting skills needed to
enhance their child’s growth and development for the first three years of life. The Early Head Start Program has been a part of the Blackwell Campus since 1997. The Programs' outreach efforts consist of home visits with hands-on child development activities, parent-child play groups and enrichment activities for toddlers and infants with disabilities. Services for families include prenatal education, health and nutrition education, general education and training and behavioral health and wellness education. Due to the positive response to the program, it was made permanent in 2004. CHOP has been a well-respected institution that has provided over 150 years of innovation and service to the community.
Source of Funds:
The Head Start Program is a not-for-profit organization that receives its funding from the Children’s Hospital of Philadelphia.
This information has been secured from sources we believe to be reliable, but we make no representations or warranties, expressed or implied, as to the accuracy of the information. References to square footage or age are approximate. Buyer must verify the information and bears all risk for any inaccuracies. © Marcus & Millichap 2006.
The Consortium Tenant & Lease Summary
| TENANT SUMMARY | |
| Tenant Name | The Consortium |
| Rentable Square Feet | 7,154 |
| Lease | 9/1/2003 |
| Lease Expiration | 8/31/08 |
| Option Term | |
| Web Site | www.consortium-inc.org |
| | |
Purpose: Provides daytime school sessions for developmentally delayed children and several outreach programs for children, adults and senior citizens.
Mission Statement:To deliver and advocate for integrated health care services in our community and to create and provide behavioral health services especially to people who are economically disadvantaged.
Since its incorporation in 1967, The Consortium has provided an array of behavioral health programs and services for children, adults and senior citizens. The Consortium is a non profit organization that has multiple locations throughout Philadelphia, with most primarily located in Philadelphia’s West End. Its largest location is on the University of Pennsylvania campus. At the Blackwell Campus, The Consortium offers programs primarily geared towards children between ages 5 to 8 who are developmentally delayed (eg., autistic). Two daytime school sessions provide educational substance and fulfillment for the students. The Consortium at the Campus also provides various outreach services including mental health and substance abuse services.
Source of Funds:
The Consortium receives its funding from the City of Philadelphia and the Ellwyn Institute.
This information has been secured from sources we believe to be reliable, but we make no representations or warranties, expressed or implied, as to the accuracy of the information. References to square footage or age are approximate. Buyer must verify the information and bears all risk for any inaccuracies. © Marcus & Millichap 2006.
THE BLACKWELL HUMAN
SERVICES CAMPUS
Recent Sales Map
*subject property
1) Children's Hospital of Philadelphia
2) Presbyterian Home for Aged Couples
This information has been secured from sources we believe to be reliable, but we make no representations or warranties, expressed or implied, as to the accuracy of the information. References to square footage or age are approximate. Buyer must verify the information and bears all risk for any inaccuracies. © Marcus & Millichap 2006.

Recent Sales
| THE BLACKWELL HUMAN SERVICES CAMPUS | | |
Philadelphia, PA 19139 | | | |
| Offering Price: | $35,000,000 | | |
| Rentable SF: | 407,724 | Percent Down: | 100% |
| Year Built/Renovated: | 1895 / 1997 | CAP Rate: | 8.54% |
| Occupancy: | 96% | Price/Rentable SF: | $85.84 |
| CHILDREN'S HOSPITAL OF PHILADELPHIA | | | |
| 3250 Market Street | | |
Philadelphia, PA 19104 | | |
| Close of Escrow: | 1/14/2005 | Sales Price: | $10,800,000 |
| Rentable SF: | 74,348 | Percent Down: | N/A |
| Year Built: | 74348 | CAP Rate: | N/A |
| Occupancy: | 100% | Price/Rentable SF: | $145.26 |
| | | | |
| PRESBYTERIAN HOME FOR AGED COUPLES | | | |
| 4700 City Avenue | | | |
Philadelphia, PA 19131 | | | |
| Close of Escrow: | 1/20/05 | Sales Price: | $7,405,000 |
| Rentable SF: | 77,741 | Percent Down: | N/A |
| Year Built: | 77741 | CAP Rate: | N/A |
| Occupancy: | 0% | Price/Rentable SF: | $95.25 |
This information has been secured from sources we believe to be reliable, but we make no representations or warranties, expressed or implied, as to the accuracy of the information. References to square footage or age are approximate. Buyer must verify the information and bears all risk for any inaccuracies. © Marcus & Millichap 2006.
SECTION 4
LEASE COMPARABLES
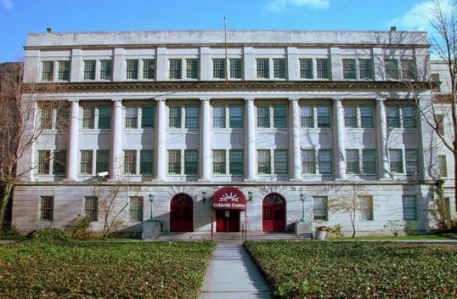
THE BLACKWELL HUMAN
SERVICES CAMPUS

Lease Comparables Map
* Subject Property
1) 4100 Chester Avenue
2) Science Center
3) 3624 Market Street
4) Medical Arts Building
5) Medical Tower
This information has been secured from sources we believe to be reliable, but we make no representations or warranties, expressed or implied, as to the accuracy of the information. References to square footage or age are approximate. Buyer must verify the information and bears all risk for any inaccuracies. © Marcus & Millichap 2006.


Lease Comparables

| THE BLACKWELL HUMAN SERVICES CAMPUS | |
| | |
| Philadelphia, PA 19139 | |
| Date Surveyed: | |
| Rentable Square Feet: | 407,724 |
| Occupancy: | 96% |
| Year Built/Renovated: | 1895/1997 |
Rent/SF | Available SF | Lease Type |
| $16.00 | 13,486 | Full Service |
SUBJECT PROPERTY
1
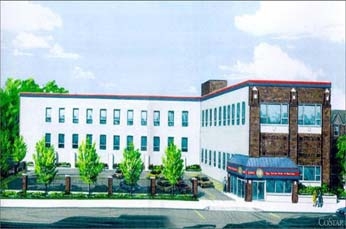
4100 Chester Avenue | | |
| Philadelphia, PA 19104 | | |
| Date Surveyed: | 12/15/06 | |
| Rentable Square Feet: | 55,000 | |
| Occupancy: | 50% | |
| Year Built: | 1945 | |
Rent/SF | Available SF | Lease Type |
| $20.00 | 27,000 | +utilities |
2
SCIENCE CENTER | | |
| 3700 Market Street | | |
| Philadelphia, PA 19104 | | |
| Date Surveyed: | 12/15/06 | |
| Rentable Square Feet: | 46,171 | |
| Occupancy: | 50% | |
| Year Built: | 1977 | |
Rent/SF | Available SF | Lease Type |
| $17.50 | 3,251 | nnn |
| $17.50 | 2,098 | nnn |
| $23.00 | 21,000 | nnn |
This information has been secured from sources we believe to be reliable, but we make no representations or warranties, expressed or implied, as to the accuracy of the information. References to square footage or age are approximate. Buyer must verify the information and bears all risk for any inaccuracies. © Marcus & Millichap 2006.
Lease Comparables
3
| 3624 Market Street Philadelphia, PA 19104 | | |
| Date Surveyed: | 12/15/06 | |
| Rentable Square Feet: | 209,500 | |
| Occupancy: | 99% | |
| Year Built: | 1975 | |
Rent/SF | Available SF | Lease Type |
| $20.00 | 1,730 | nnn |
| $25.00 | 33,292 | +electric |
| | | |
COMMENTS The 33,292 SF is sublet space. | | |
4| MEDICAL ARTS BUILDING | | |
| 1601 Walnut Street | | |
| Philadelphia, PA 19104 | | |
| Date Surveyed: | 12/5/2006 | |
| Rentable Square Feet: | 110,000 | |
| Occupancy: | 95% | |
| Year Built: | 1930 | |
Rent/SF | Available SF | Lease Type |
| $19.00 | 5,300 | FS |
5
| MEDICAL TOWER | | |
| 255 South 17th Street | | |
| Philadelphia, PA 19134 | | |
| Date Surveyed: | 12/5/2006 | |
| Rentable Square Feet: | 95,000 | |
| Occupancy: | 98% | |
| Year Built: | 1930 | |
Rent/SF | Available SF | Lease Type |
| $20.00 | 1,800 | FS |
This information has been secured from sources we believe to be reliable, but we make no representations or warranties, expressed or implied, as to the accuracy of the information. References to square footage or age are approximate. Buyer must verify the information and bears all risk for any inaccuracies. © Marcus & Millichap 2006.
SECTION 5
THE BLACKWELL HUMAN
SERVICES CAMPUS
Demographic Report
| | | 1 Miles: | | 3 Miles: | | 5 Miles: | |
| Population | | | | | | | |
| 1990 Population | | | 82,691 | | | 449,550 | | | 949,416 | |
| 2000 Population | | | 74,643 | | | 426,153 | | | 891,156 | |
| 2006 Population | | | 71,678 | | | 411,452 | | | 869,758 | |
| 2011 Population | | | 69,523 | | | 400,201 | | | 852,376 | |
| | | | | | | | | | | |
| Households | | | | | | | | | | |
| 1990 Households | | | 33,236 | | | 175,899 | | | 368,511 | |
| 2000 Households | | | 31,021 | | | 169,541 | | | 356,791 | |
| 2006 Households | | | 29,751 | | | 163,522 | | | 347,850 | |
| 2011 Households | | | 28,755 | | | 158,497 | | | 340,008 | |
| 2006 Average Households Size | | | 2.31 | | | 2.37 | | | 2.39 | |
| | | | | | | | | | | |
| Employment | | | | | | | | | | |
| 2006 Daytime Population | | | 14,545 | | | 256,576 | | | 477,387 | |
| | | | | | | | | | | |
| Summary Housing Information | | | | | | | | | | |
| | | | | | | | | | | |
| 1990 Median Housing Value | | $ | 24,364 | | $ | 33,881 | | $ | 48,434 | |
| 2000 Median Housing Value | | $ | 38,486 | | $ | 46,668 | | $ | 59,565 | |
| | | | | | | | | | | |
| 2000 Owner Occupied Housing Units | | | 33.4 | % | | 44.3 | % | | 48.4 | % |
| 2000 Renter Occupied Housing Units | | | 51.1 | % | | 42.4 | % | | 39.2 | % |
| 2000 Vacant | | | 15.48 | % | | 13.27 | % | | 12.45 | % |
| | | | | | | | | | | |
| 2006 Owner Occupied Housing Units | | | 35.5 | % | | 45.3 | % | | 49.1 | % |
| 2006 Renter Occupied Housing Units | | | 45.9 | % | | 38.4 | % | | 35.5 | % |
| 2006 Vacant | | | 18.62 | % | | 16.33 | % | | 15.34 | % |
| | | | | | | | | | | |
| 2011 Owner Occupied Housing Units | | | 36.8 | % | | 45.9 | % | | 49.6 | % |
| 2011 Renter Occupied Housing Units | | | 42.0 | % | | 35.3 | % | | 32.7 | % |
| 2011 Vacant | | | 21.18 | % | | 18.79 | % | | 17.65 | % |
| | | | | | | | | | | |
| 2006 Households by Income | | | | | | | | | | |
| $ 0 - $ 14,999 | | | 35.8 | % | | 28.1 | % | | 25.7 | % |
| $ 15,000 - $24,999 | | | 16.7 | % | | 14.1 | % | | 13.1 | % |
| $ 25,000 - $34,999 | | | 13.4 | % | | 12.6 | % | | 11.9 | % |
| $ 35,000 - $49,999 | | | 12.9 | % | | 14.5 | % | | 14.2 | % |
| $ 50,000 - $74,999 | | | 11.3 | % | | 14.7 | % | | 15.4 | % |
| $ 75,000 - $99,999 | | | 5.1 | % | | 7.5 | % | | 8.3 | % |
| $100,000 - $124,999 | | | 2.4 | % | | 3.6 | % | | 4.5 | % |
| $125,000 - $149,999 | | | 1.0 | % | | 1.7 | % | | 2.3 | % |
| $150,000 - $200,000 | | | 0.6 | % | | 1.3 | % | | 1.8 | % |
| $200,000 to $249,999 | | | 0.1 | % | | 0.4 | % | | 0.6 | % |
| $250,000 + | | | 0.7 | % | | 1.6 | % | | 2.2 | % |
| | | | | | | | | | | |
| 2006 Income | | | | | | | | | | |
| Median Households Income | | $ | 23,427 | | $ | 31,181 | | $ | 34,341 | |
| Per Capita Income | | $ | 14,406 | | $ | 18,621 | | $ | 21,112 | |
| Average Households Income | | $ | 32,350 | | $ | 43,600 | | $ | 50,180 | |
Demographic data © 2006 by Experian/Applied Geographic Solutions
This information has been secured from sources we believe to be reliable, but we make no representations or warranties, expressed or implied, as to the accuracy of the information. References to square footage or age are approximate. Buyer must verify the information and bears all risk for any inaccuracies. © Marcus & Millichap 2006.


Summary Report
Geography: 5 Miles
Population
In 2006, the population in your selected geography is 869,758. The population has changed by -2.40% since 2000. It is estimated that the population in your area will be 852,376 five years from now, which represents a change of -2.00% from the current year. The current population is 46.66% male and 53.34% female. The median age of the population in your area is 35.1, compare this to the US average which is 36.5. The population density in your area is 11,074.11 people per square mile.
Households
There are currently 347,850 households in your selected geography. The number of households has changed by -2.51% since 2000. It is estimated that the number of households in your area will be 340,008 five years from now, which represents a change of -2.25% from the current year. The average household size in your area is 2.39 persons.
Income
In 2006, the median household income for your selected geography is $34,341, compare this to the US average which is currently $48,271. The median household income for your area has changed by 12.19% since 2000. It is estimated that the median household income in your area will be $36,427 five years from now, which represents a change of 6.08% from the current year.
The current year per capita income in your area is $21,112, compare this to the US average, which is $24,529. The Race & Ethnicity
The current year racial makeup of your selected area is as follows: 41.85% White, 46.79% Black, 0.16% Native American and 6.26% Asian/Pacific Islander. Compare these to US averages which are: 75.86% White, 12.07% Black, 0.71% Native American and 4.51% Asian/Pacific Islander.
People of Hispanic origin are counted independently of race. People of Hispanic origin make up 6.02% of the current year population in your selected area. Compare this to the US average of 14.94%.
Housing
The median housing value in your area was $59,565 in 2000, compare this to the US average of $115,194 for the same year. In 2000, there were 197,111 owner occupied housing units in your area and there were 159,680 renter occupied housing units in your area. The median rent at the time was $496.
Employment
In 2006, there are 477,387 employees in your selected area, this is also known as the daytime population. The 2000 Census revealed that 65.6% of employees are employed in white-collar occupations in this geography, and 34.4% are employed in blue-collar occupations. In 2006, unemployment in this area is 8.03%. In 2000, the median time traveled to work was 28.0 minutes.
Demographic data © 2003 by Experian/Applied Geographic Solutions.
This information has been secured from sources we believe to be reliable, but we make no representations or warranties, expressed or implied, as to the accuracy of the information. References to square footage or age are approximate. Buyer must verify the information and bears all risk for any inaccuracies. © Marcus & Millichap 2006.
THE BLACKWELL HUMAN SERVICES CAMPUS
PHILADELPHIA, PA
OFFERING MEMORANDUM
Offices Nationwide
www.MarcusMillichap.com


