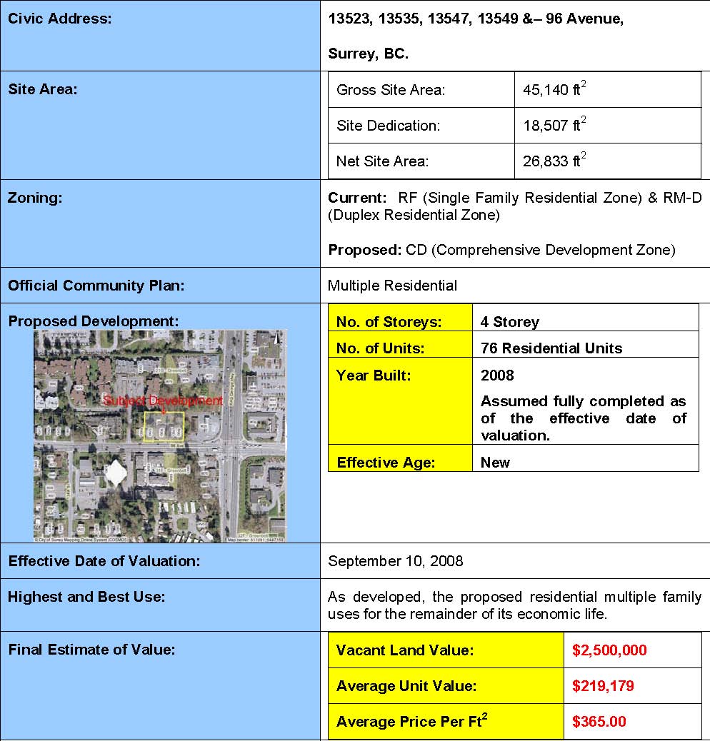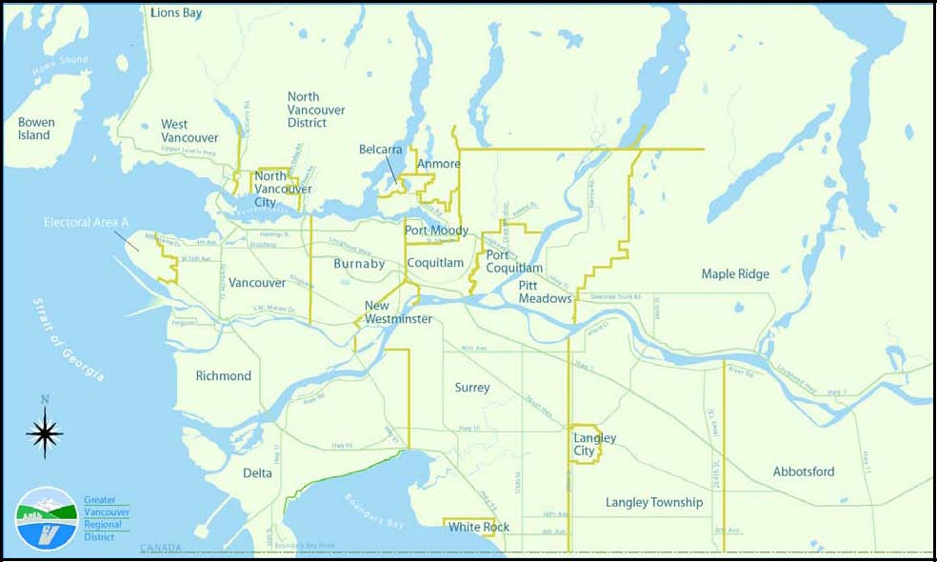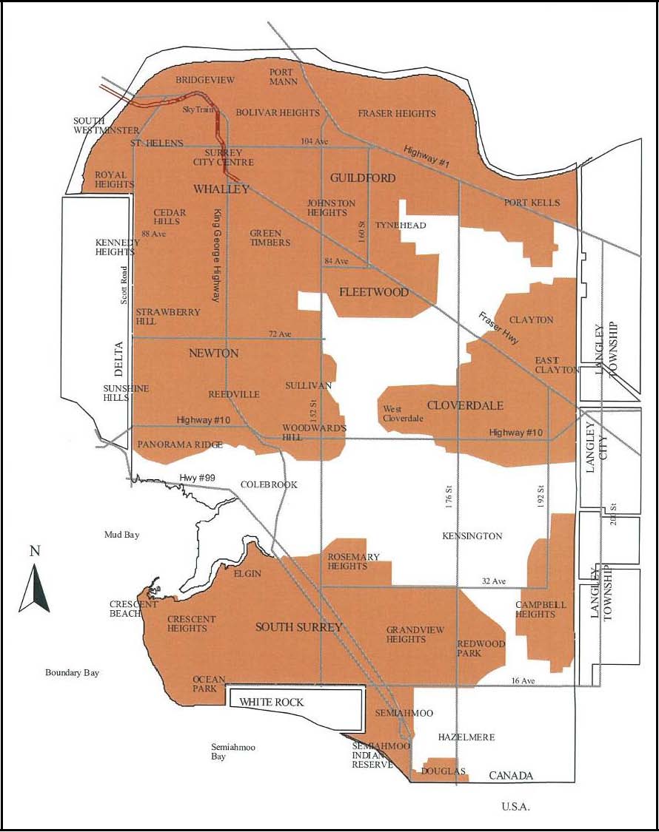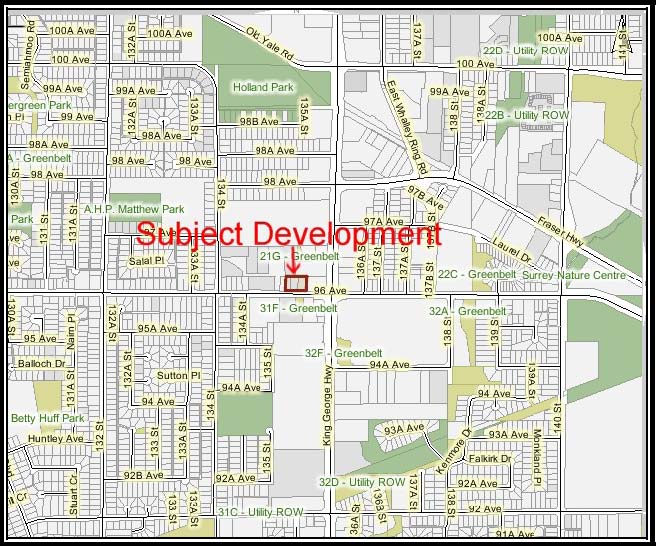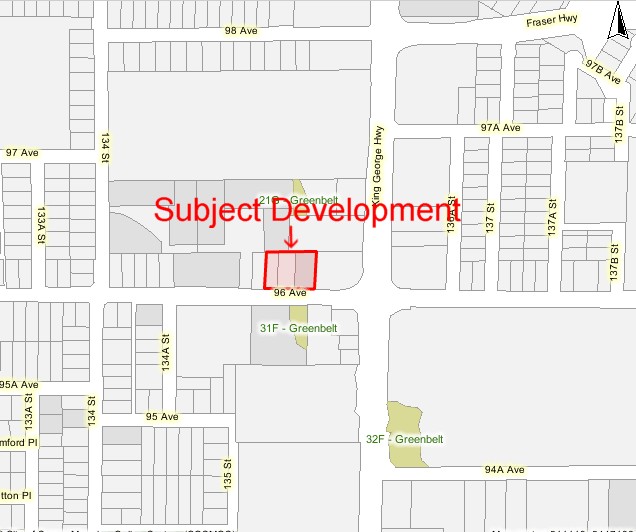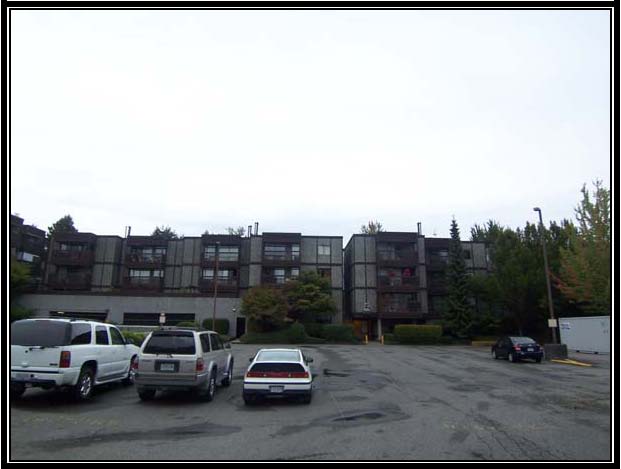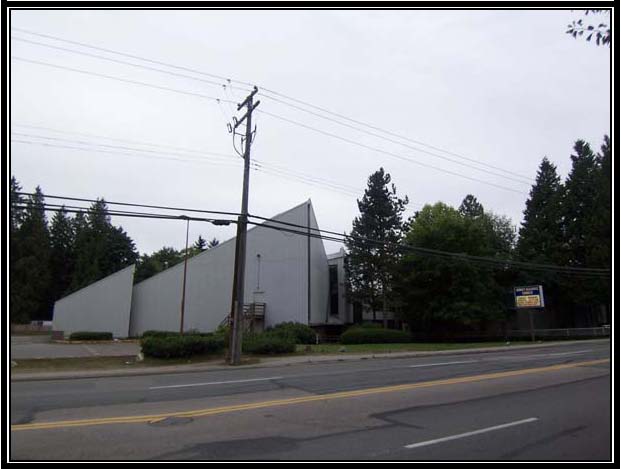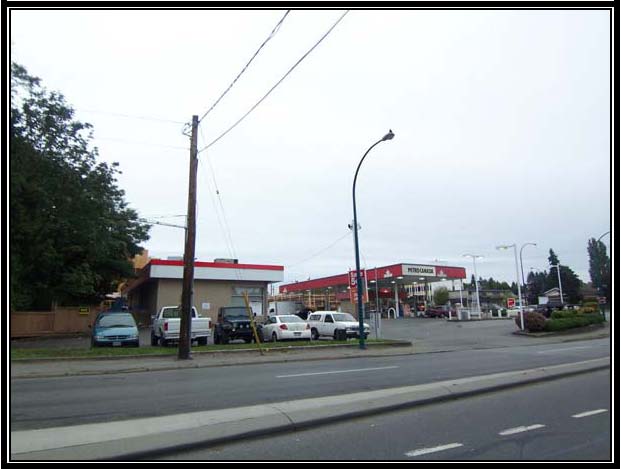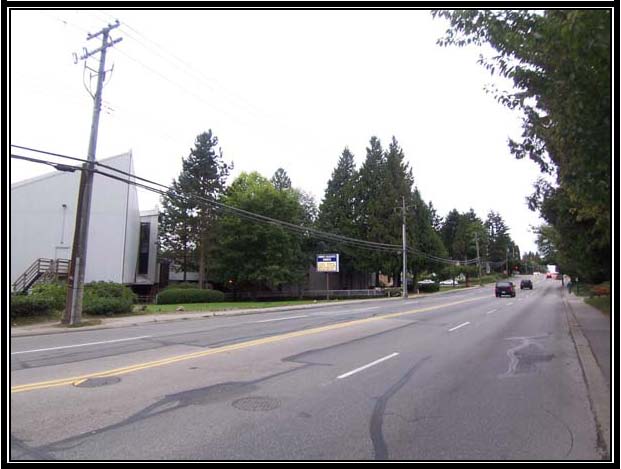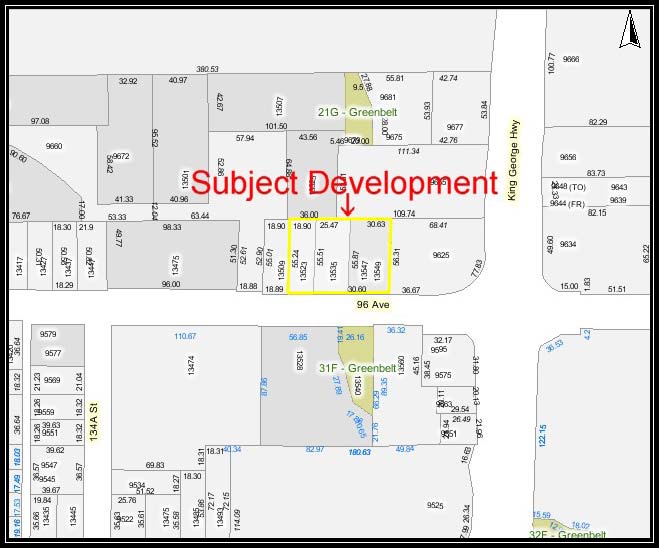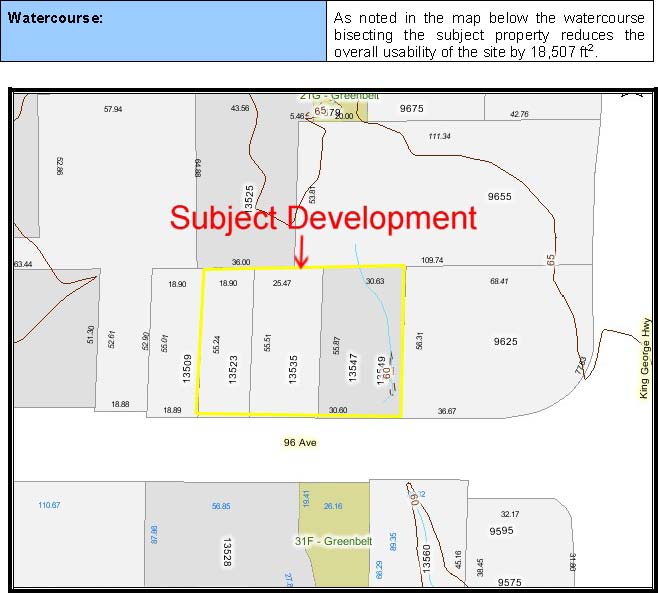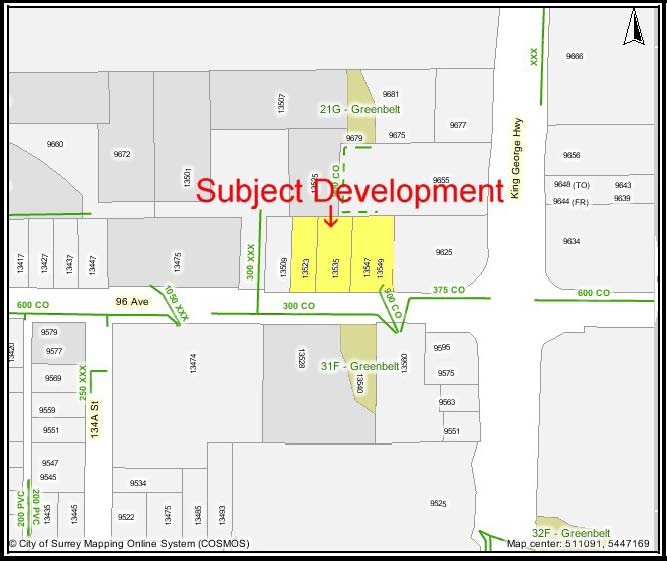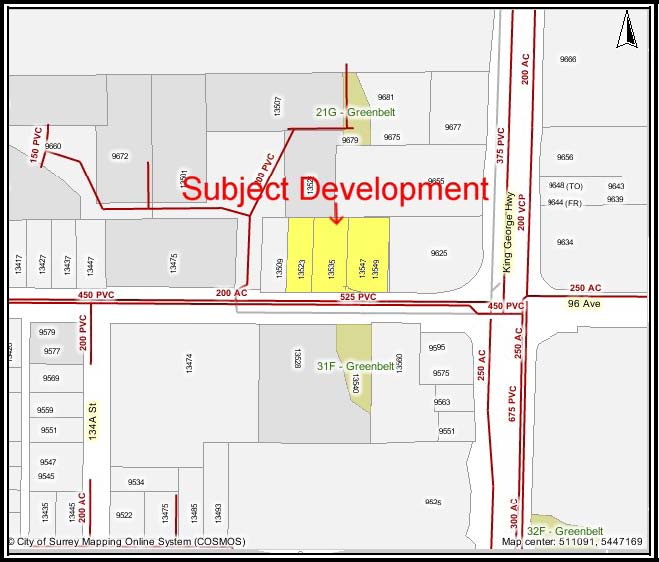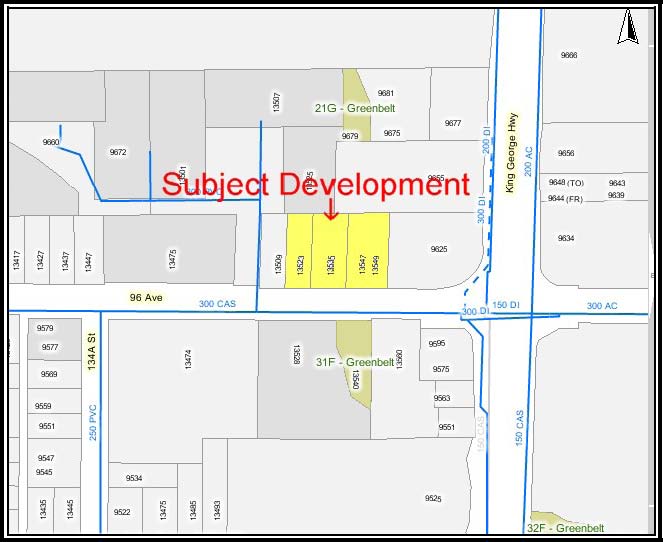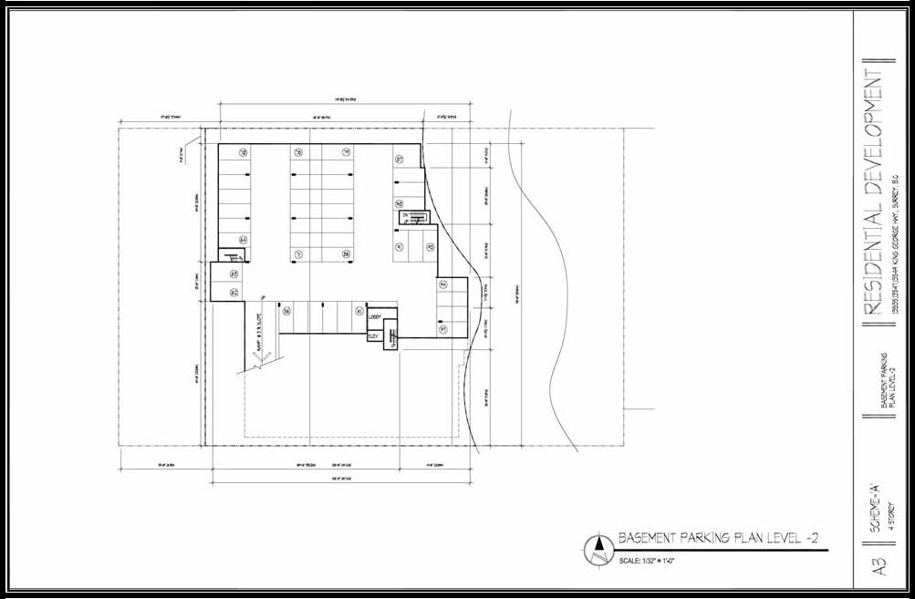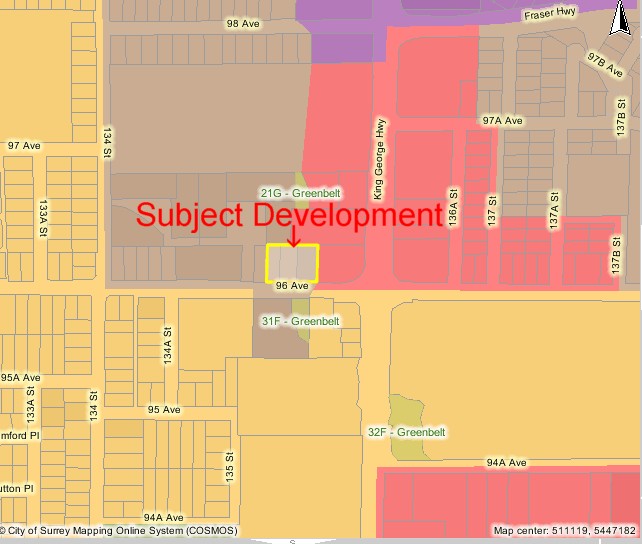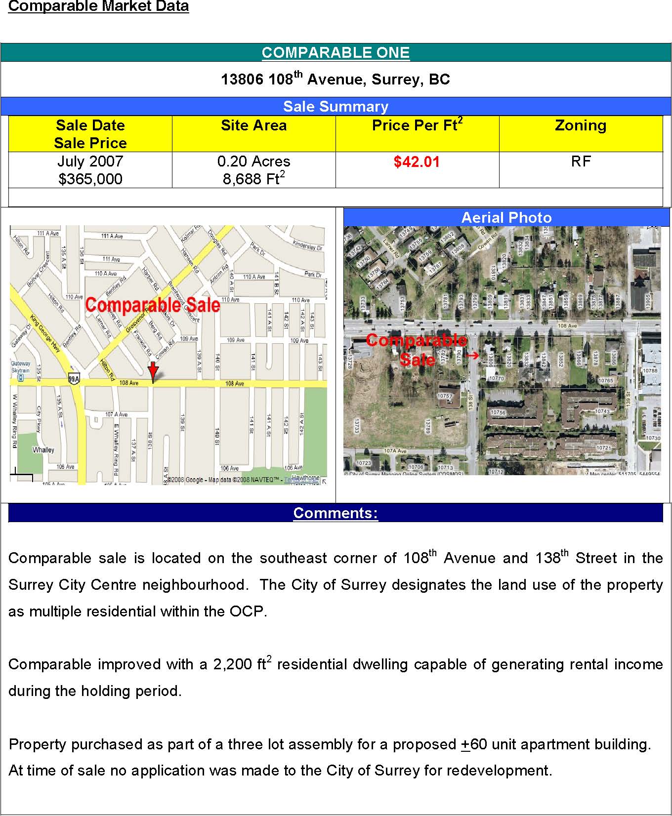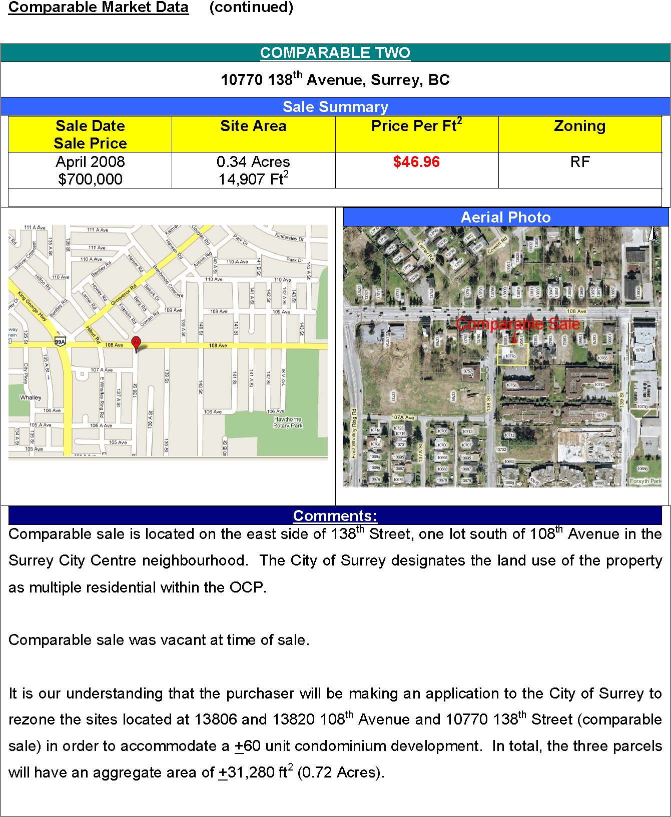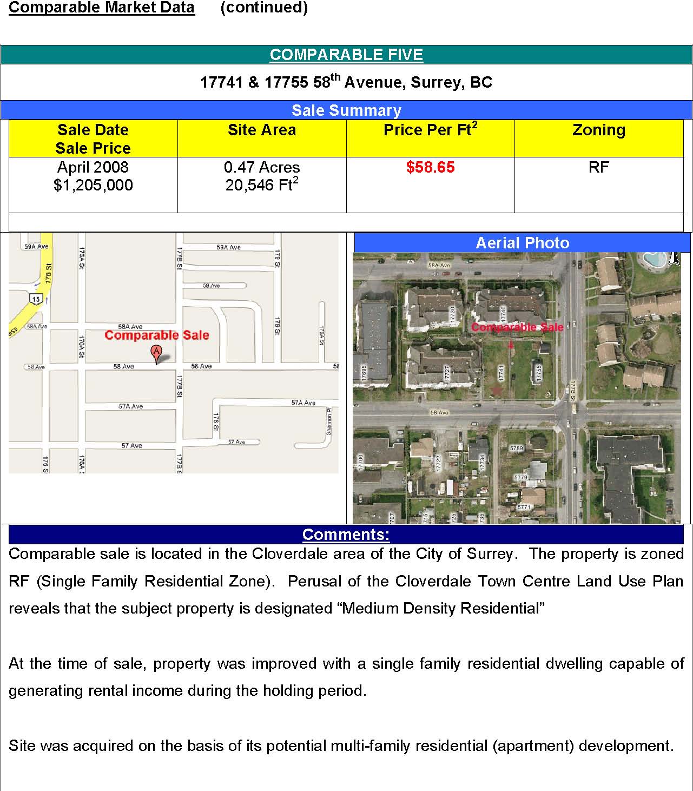TABLE OF CONTENTS
Letter of Transmittal
Table of Contents
| | |
| | |
| SUMMARY OF SALIENT FACTS | 2 |
| | |
| INTRODUCTION | 3 |
| | |
| TERMS OF REFERENCE | 3 |
| | |
| SCOPE OF APPRAISAL | 5 |
| | |
| ASSUMPTIONS AND LIMITING CONDITIONS | 7 |
| | |
| EXTRAORDINARY ASSUMPTIONS | 10 |
| | |
| HYPOTHETICAL CONDITIONS | 10 |
| | |
| LEGAL DATA | 11 |
| | |
| REGIONAL AND NEIGHBOURHOOD DESCRIPTION | 13 |
| | |
| SITE DESCRIPTION | 27 |
| | |
| GENERAL DESCRIPTION | 39 |
| | |
| ASSESSMENT AND TAXES | 41 |
| | |
| COMPARABLE MARKET DATA | 48 |
| | |
| SITE VALUATION | 60 |
| | |
| RECONCILIATION OF LAND VALUE | 76 |
| | |
| FINAL ESTIMATE OF LAND VALUE | 76 |
| | |
| CERTIFICATION | 77 |
ADDENDUM
Appendix “A” Copy of Title Certificates
Appendix “B” Copy of Zoning Bylaw
Appendix “C” Copy of Floor Plan Layout
Appendix “D” Qualifications of the Appraiser
| | |
| SURREY CENTRAL CITY HOLDINGS LTD. | REFERENCE NUMBER: 09/08/11160 |
| | |
| RE: PROPOSED RESIDENTIAL DEVELOPMENT | 96TH AVENUE & 135TH STREET, SURREY, BC |
SUMMARY OF SALIENT FACTS
Note: | The average market value assumes a professional marketing program for the Proposed Development. A detailed breakdown of the individual unit values for the residential strata units is provided on Pages 54 and 55 of the report. |
| | |
| SURREY CENTRAL CITY HOLDINGS LTD. | REFERENCE NUMBER: 09/08/11160 |
| | |
| RE: PROPOSED RESIDENTIAL DEVELOPMENT | 96TH AVENUE & 135TH STREET, SURREY, BC |
INTRODUCTION
Effective Date of Valuation and Report Date
The effective date of valuation is September 10, 2008 (date of inspection) and the date of report is September 29; 2008 therefore, the perspective of the appraiser on market conditions as of the effective date of appraisal is current.
Terms of Reference
> | Hooker Craig Lum Garnett Real Estate Appraisers and Consultants Ltd. (HCLG) has been retained by Surrey Central City Holdings Ltd. to estimate market value of the fee simple interest of the subject property. |
| > | We have been instructed to provide the following in our hypothetical appraisal report: > estimate of the subject properties vacant land value; > estimate of the Proposed Development’s gross sellout price (individual market values); |
| > | The property has been appraised free and clear of any financial encumbrances. |
| > | For the purpose of this hypothetical appraisal, we have assumed the Proposed Development (described in the Proposed Development section of this appraisal report) has been fully completed and approved for occupancy as of the effective date of valuation and comprises 76 strata titled residential units. |
| > | To appraise the subject site as though the property has been rezoned to CD to allow the 76 unit condominium development. |
Purpose and Intended Use
Purpose of the appraisal is to estimate Market Value of the subject property, which is used to assist the property owner in obtaining 1st mortgage financing.
| | |
| SURREY CENTRAL CITY HOLDINGS LTD. | REFERENCE NUMBER: 09/08/11160 |
| | |
| RE: PROPOSED RESIDENTIAL DEVELOPMENT | 96TH AVENUE & 135TH STREET, SURREY, BC |
Definition of Terms
Various terms and abbreviations have been utilized within this report and are defined herein for the purpose of clarifying their meaning or use:
Property Rights Appraised
The property rights appraised in this report are fee simple title ownership, except for normal public limitations. The fee simple interest can be defined as:
"The greatest interest an individual can own in land, or complete ownership in law, subject only to the governmental powers of taxation, expropriation, escheat and police powers."
Market Value
The Canadian Uniform Standards of Professional Appraisal Practice (The Standards) defines Market Value as:
“The most probable price which a property should bring in a competitive and open market under all conditions requisite to a fair sale, the buyer and seller each acting prudently and knowledgeably, and assuming the price is not affected by undue stimulus.”
The definition may be expanded by adding:
Implicit in this definition are the consummation of a sale as of a specified date and the passing of title from seller to buyer under conditions whereby:
1. buyer and seller are typically motivated;
2. both parties are well informed or well advised, and acting in what they consider their best interests;
3. a reasonable time is allowed for exposure in the open market;
4. payment is made in terms of Canadian dollars or in terms of financial arrangements comparable thereto;
5. the price represents the normal consideration for the property sold unaffected by special or creative financing or sales concessions granted by anyone associated with the sale.
| | |
| SURREY CENTRAL CITY HOLDINGS LTD. | REFERENCE NUMBER: 09/08/11160 |
| | |
| RE: PROPOSED RESIDENTIAL DEVELOPMENT | 96TH AVENUE & 135TH STREET, SURREY, BC |
Definition of Terms (continued)
Gross Sellout Price
The term “Gross Sellout Price” used in this report reflects the sum of the individual unit values only, assuming construction of each unit is complete, and a reasonable absorption period has been allocated. This aggregate value does not necessarily reflect “market value” of the entire development assuming it has been sold to a single purchaser as a whole.
Scope of Appraisal
We have completed a narrative, self-contained appraisal report in accordance with the Canadian Uniform Standards of Professional Appraisal Practice (“The Standards”) as adopted by the Appraisal Institute of Canada as of January 1, 2001. In the preparation of this appraisal, we have conducted a complete market analysis including the following:
> Jass Saran conducted a cursory inspection the subject’s site on September 10, 2008.
> Inspected surrounding neighbourhood and documented existing land uses, access and traffic patterns, development trends, and competitive properties.
> Reviewed Actual Value assessments provided by the BC Assessment Authority.
> Site data and proposed development data were obtained from plans provided by our client.
> Reviewed the development budget provided to us by the client. ¾ Compiled other property data (i.e.: city servicing, zoning, land use designation) from public records obtained from the City of Surrey.
> Determined Highest and Best Use of the property from analysis of the existing site data, zoning, proposed building data, and land use trends.
> Considered appropriate appraisal methodologies for the Subject Property.
| | |
| SURREY CENTRAL CITY HOLDINGS LTD. | REFERENCE NUMBER: 09/08/11160 |
| | |
| RE: PROPOSED RESIDENTIAL DEVELOPMENT | 96TH AVENUE & 135TH STREET, SURREY, BC |
Scope of Appraisal (continued)
Collected, confirmed, and reported market data includes, but is not necessarily limited to, information obtained through:
> Property sales data provided by local real estate agents.
> Property sales data provided by the Greater Vancouver Real Estate Board and Realnet Canada.
> Record data maintained by the BC Assessment Authority.
> File data maintained by HCLG.
Statement of Competency
The professional staff at HCLG and Jass Saran, B.A., AACI, P.App., the appraiser responsible for this valuation, have considerable experience in the valuation of residential development land and strata titled properties. In this regard, we have the knowledge and experience to complete this appraisal assignment and have appraised and analyzed these types of properties before.
Exposure Time
Exposure Time, as specified by “the Standards”, means the estimated length of time the property interest being appraised would have been offered on the market before the hypothetical consummation of a sale at market value on the effective date of valuation. Following our estimates of market value we will analyze the development and conclude an appropriate absorption period.
| | |
| SURREY CENTRAL CITY HOLDINGS LTD. | REFERENCE NUMBER: 09/08/11160 |
| | |
| RE: PROPOSED RESIDENTIAL DEVELOPMENT | 96TH AVENUE & 135TH STREET, SURREY, BC |
ASSUMPTIONS AND LIMITING CONDITIONS
The estimate of value contained in this report is based on an analysis of information obtained from various sources. Some of this data has required subjective interpretation and our terms of reference have, in some instances, required us to make assumptions in arriving at our value conclusions. As a result, the opinions and conclusions contained in this report are subject to the following Assumptions and Limiting Conditions:
| Payment Terms: | The estimated Market Value for the Subject Property is based on the assumption that it would be sold on payment terms consistent with common practices in the real estate market and subject to the encumbrances outlined in this report, unless otherwise stated. |
| Financial Encumbrances: | We have assumed the property has been appraised free and clear of any financial encumbrances. |
| Legal: | We are not qualified and do not purport to give legal advice. It is assumed that: a. the legal description of the underlying site is correct. b. the title is good and if there are any liens or encumbrances, they have been disregarded and the property appraised as though free and clear except as otherwise discussed herein. c. the proposed fee simple and strata titled residential use is legally conforming, which may be continued by any purchaser from the existing owner. d. property rights appraised herein exclude mineral rights. e. there are no encroachments, encumbrances, restrictions, leases or covenants that would in any way affect the valuation, except as expressly noted herein. f. rights-of-way, easements or encroachments over other real property and leases or other covenants noted herein are legally enforceable. |
| Surveys: | The appraiser is not qualified surveyors and the appraiser has not surveyed the site. The City of Surrey and BC Assessment have provided site area for the subject site. It is assumed that the data is correct and no responsibility is accepted for any errors contained therein. |
| | |
| SURREY CENTRAL CITY HOLDINGS LTD. | REFERENCE NUMBER: 09/08/11160 |
| | |
| RE: PROPOSED RESIDENTIAL DEVELOPMENT | 96TH AVENUE & 135TH STREET, SURREY, BC |
ASSUMPTIONS AND LIMITING CONDITIONS (continued)
| Surveys: | Maps, plans, drawings, and photographs appearing in this report have been included for the sole purpose of visual reference and should not be construed as legal surveys and the appraiser assumes no responsibility for their accuracy. |
| Engineering: | We have not been provided with any engineering studies for the subject site. We are not qualified to give engineering advice and no opinion is expressed with regard to actual soil bearing capacity of the site. It is assumed that soil conditions are conducive to a proposed residential development. The appraiser is not qualified to give engineering advice. We assume that there are no hidden or unapparent conditions of the property, subsoil, or structures, which would render it more or less valuable. We assume no responsibility for such conditions or for engineering, which may be required for such factors. It is assumed that the subject requires no special site preparation resulting from the presence of toxic fill or other environmentally sensitive waste products. We have assumed that the site has not been used for the storage or production of contaminants or hazardous materials. We have no knowledge of the existence of such materials on or in the property. Neither the appraiser nor HCLG is qualified to detect such substances, the presence of which could materially affect the value of the property. |
| Proposed Development: | We have reviewed building plans provided by our client. We have assumed that the proposed development’s heating, ventilation, and electrical systems, plumbing and other mechanical systems are in good working order. |
| Government Regulations: | No investigation has been undertaken with the local fire department, building inspector, health department, or any other government regulatory agency, unless such investigations are expressly represented to have been made in this report. The subject must comply with such government regulations and, if it does not comply, its non-compliance may affect market value. To be certain of compliance, further investigations may be necessary. |
| | |
| SURREY CENTRAL CITY HOLDINGS LTD. | REFERENCE NUMBER: 09/08/11160 |
| | |
| RE: PROPOSED RESIDENTIAL DEVELOPMENT | 96TH AVENUE & 135TH STREET, SURREY, BC |
ASSUMPTIONS AND LIMITING CONDITIONS (continued)
| Government Regulations: (continued) | We have assumed that all required licenses, occupancy certificates, consents, or other legislative or administrative authority from any federal, provincial or local governments have been obtained for the existing uses on which the value estimates contained in this report is based. Unless otherwise stated, we assume that there are no governmental orders or directives outstanding, which requires upgrading of the proposed development or limiting its occupancy. |
| Possession: | Possession of this appraisal or copy does not carry with it the right for publication, nor may it be used for any purpose other than Surrey Central City Holdings Ltd. without the prior written consent of the appraiser and our client. Valid only if it bears the original signature of the appraiser. All copyrights are reserved to the author and are considered confidential between the author and client. It shall not be disclosed, quoted from or referred to, in whole or in part, or published in any manner without the express written consent of the appraiser. |
| Information Sources: | Both documented and hearsay evidence of market transactions and other data contained in this report have been obtained from sources considered reliable and have been verified where possible. Where verification has not been possible it is assumed that the information obtained is correct. |
| Compensation: | The appraiser is not required to give testimony in court by reason of this appraisal because the fee as accepted for this report does not include any court proceedings, arbitration hearings, or professional consulting that may occur at a later date. |
| Client: | This report is prepared at the request of Surrey Central City Holdings Ltd. It is not reasonable for any other person to rely upon this appraisal without first obtaining written authorization from our client and the appraiser. There may be qualifications, assumptions or limiting conditions in addition to those set out below relevant to that person’s identity or his intended use. The report is prepared on the assumption that no other person will rely on it for any other purpose and that all liability to all such persons is denied. |
| | |
| SURREY CENTRAL CITY HOLDINGS LTD. | REFERENCE NUMBER: 09/08/11160 |
| | |
| RE: PROPOSED RESIDENTIAL DEVELOPMENT | 96TH AVENUE & 135TH STREET, SURREY, BC |
EXTRAORDINARY ASSUMPTIONS
| Terms of Reference: | For the purpose of this hypothetical appraisal, we have assumed the Proposed Development (described in the Proposed Development seciton of the appraisal report) has been fully completed and approved for occupancy as of the effective date of valuation and comprises 76 residential units. |
HYPOTHETICAL CONDITIONS
| Proposed Development: | The assumption of a proposed development that has been newly constructed and in good condition as of the effective date of valuation. |
| Hypothetical Condition: | The analysis performed to develop the opinion of value is based on a hypothesis, specifically that the property condition is assumed to exist when, in fact, it does not. |
| Hypothetical Events: | Certain events need to occur, as disclosed in the report, before the property condition will, in fact, exist. |
| Unforeseeable Events: | The appraisal does not consider unforeseeable events that could alter the value conclusions. |
| Hypothesis: | A different value conclusion would likely result but for the hypothesis. |
We have been instructed to make these extraordinary assumptions because the proposed development has not been constructed as of the effective date of valuation. Based on the extraordinary assumptions and hypothetical conditions, we have provided an estimate of market value for the subject property.
| | |
| SURREY CENTRAL CITY HOLDINGS LTD. | REFERENCE NUMBER: 09/08/11160 |
| | |
| RE: PROPOSED RESIDENTIAL DEVELOPMENT | 96TH AVENUE & 135TH STREET, SURREY, BC |
LEGAL DATA
Registered Property Owner
13535 96th Avenue | Surrey Central City Holdings Ltd. |
13547 96th Avenue | Surrey Central City Holdings Ltd. |
13549 96th Avenue | Surrey Central City Holdings Ltd. |
13523 96th Avenue | Surrey Central City Holdings Ltd. |
Legal Description
13535 96th Avenue | Lot 207, Section 34, Block 5 North, Range 2 West ,NWD Plan 51457, PID 004-947-274. |
13547 96th Avenue | Strata Lot 1, Section 34, Block 5, North Range 2 West, NWD Plan NW652, PID 001-475-649. |
13549 96th Avenue | Strata Lot 2, Section 34, Block 5 North, Range 2 West, NWD Plan NW652, PID 001-475-657. |
13523 96th Avenue | Lot 3, Section 34, Block 5 North, Range 2 West, NWD Plan 12954, PID 009-756-256. |
Easements and Rights of Way
Perusal of title information for the subject properties indicates that there are no easements, rights of way, or covenants on any of the titles.
A copy of the Title Searches is attached to Appendix “A” of the addendum.
| | |
| SURREY CENTRAL CITY HOLDINGS LTD. | REFERENCE NUMBER: 09/08/11160 |
| | |
| RE: PROPOSED RESIDENTIAL DEVELOPMENT | 96TH AVENUE & 135TH STREET, SURREY, BC |
Prior Sales
“The Standards” require appraisers of real property to analyze and report prior sales of the property being appraised that occurred within three years for all property types. Any impact on the price paid under known undue stimulus must be reported. According to BC Assessment information our client has assembled the property from July of 2007 to December of 2007. Sale prices for each of the parcels are outlined in the table below.
| Address | Transaction Date | Sale Price |
13535 96th Avenue | 12/01/2007 | $760,000 |
13547 96th Avenue | 10/01/2007 | $320,000 |
13549 96th Avenue | 10/01/2007 | $320,000 |
13523 96th Avenue | 07/01/2007 | $460,000 |
| Total: | | $1,860,000 |
| Total Site Area: | | 45,140 ft2 |
Price Per Ft2: | | $41.21 |
Agreement for Sale/Listing
Agreements for sale and listing must be analyzed and reported if such information is available to the appraiser in the normal course of business. It is our understanding that the subject properties are not currently listed for sale exclusively or on MLS as of the effective date of valuation.
| | |
| SURREY CENTRAL CITY HOLDINGS LTD. | REFERENCE NUMBER: 09/08/11160 |
| | |
| RE: PROPOSED RESIDENTIAL DEVELOPMENT | 96TH AVENUE & 135TH STREET, SURREY, BC |
REGIONAL AND NEIGHBOURHOOD DESCRIPTION
The subject property is located in the City of Surrey, one of 21 municipalities included within Metro Vancouver. Surrey is located ±20 miles southeast of Downtown Vancouver and is the second largest member municipality in terms of physical size and population. The city encompasses ±89,780-acres and is bound on the north by the Fraser River, on the south by the Washington State/USA border, on the west by the municipality of Delta and the Pacific Ocean, and on the east by the Township of Langley and the City of Langley. Current population is estimated at ±400,000.
Surrey is comprised of six major communities, each of which has a self-contained town center. Each town center includes a commercial core with public and private recreational facilities and is surrounded by high and low density residential development. The general locations of the six communities are noted on the inset map overleaf.
| | |
| SURREY CENTRAL CITY HOLDINGS LTD. | REFERENCE NUMBER: 09/08/11160 |
| | |
| RE: PROPOSED RESIDENTIAL DEVELOPMENT | 96TH AVENUE & 135TH STREET, SURREY, BC |
NEIGHBOURHOOD DATA (Continued)
City of Surrey – Towns and Communities
| | |
| SURREY CENTRAL CITY HOLDINGS LTD. | REFERENCE NUMBER: 09/08/11160 |
| | |
| RE: PROPOSED RESIDENTIAL DEVELOPMENT | 96TH AVENUE & 135TH STREET, SURREY, BC |
NEIGHBOURHOOD DATA (Continued)
General Vicinity
The subject property is located in the northwest corner of Surrey within a neighbourhood known as “Surrey City Centre” (a.k.a. “Whalley”). The neighbourhood is generally defined as the area straddling King George Highway, south of 108th Avenue, west of 140th Street, north of Fraser Highway, and east of 132nd Street. The general vicinity is delineated within the inset aerial photograph. |  |
| | |
Surrey City Centre is the oldest and largest of the five major town centers in Surrey. Land use in the neighbourhood is mixed, but predominately includes a band of community and regional commercial uses along the King George Highway between Fraser Highway and 108th Avenues, surrounded by medium and high density multi-family residential development, low density single-family urban land use, and neighbourhood park and recreational facilities.
| | |
| SURREY CENTRAL CITY HOLDINGS LTD. | REFERENCE NUMBER: 09/08/11160 |
| | |
| RE: PROPOSED RESIDENTIAL DEVELOPMENT | 96TH AVENUE & 135TH STREET, SURREY, BC |
NEIGHBOURHOOD DATA
Neighbourhood Description and Occupant Analysis (continued)
Commercial development within the neighbourhood ranges from older and relatively modest free standing retail trade and service outlets to a regional shopping mall (Central City). Prominent neighbourhood developments and occupants include Central City Shopping Centre, Central City Tower, TD Canada Trust, Royal Bank, HSBC, Safeway, Staples and Canadian Tire. Commercial development generally extends one block east and west of King George Highway and ultimately gives way to medium and high density apartments, townhouses, and older detached single family housing.
| | |
| SURREY CENTRAL CITY HOLDINGS LTD. | REFERENCE NUMBER: 09/08/11160 |
| | |
| RE: PROPOSED RESIDENTIAL DEVELOPMENT | 96TH AVENUE & 135TH STREET, SURREY, BC |
NEIGHBOURHOOD DATA
Neighbourhood Description and Occupant Analysis (continued)
Completion of the elevated mass transit system (ALRT) in 1994, which included three stations in Surrey City Centre, provided a direct link with several other major urban areas in the Lower Mainland including downtown Vancouver. The ALRT has contributed to significant interest in the area from the development community, the most significant being the Gateway development at 108th Avenue and West Whalley Ring Road and the Central City Mall and Tower with ±1,000,000 ft² of new office space (i.e.: Central City Tower).A development concept plan for the "City Centre" neighbourhood prepared by Surrey’s Planning Department envisions a concentration of high density mixed commercial and residential development in the vicinity of the three SkyTrain stations.
The northerly station (Gateway) is located at 108th Avenue and 135th Street, the core (Surrey Central) station is located at 102nd Avenue and 135th Street, and the southerly station (King George) lies immediately east of King George Highway at Fraser Highway. The three nodes will be linked by a narrow spine of high density mixed uses surrounded by lower density residential and commercial uses. | 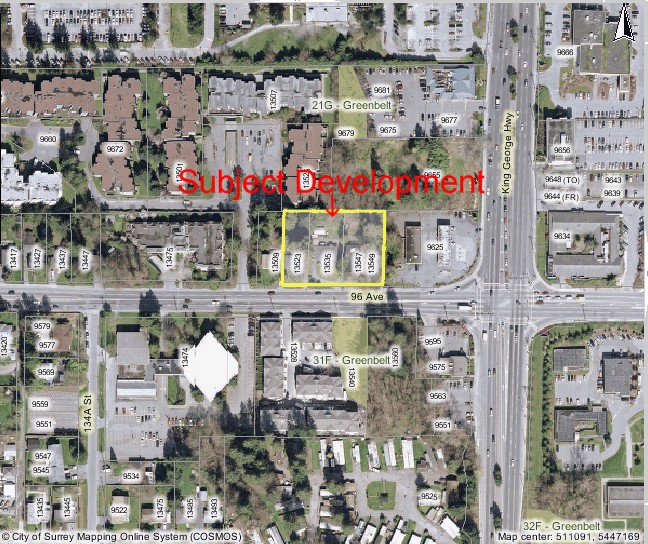 |
| | |
| | |
| SURREY CENTRAL CITY HOLDINGS LTD. | REFERENCE NUMBER: 09/08/11160 |
| | |
| RE: PROPOSED RESIDENTIAL DEVELOPMENT | 96TH AVENUE & 135TH STREET, SURREY, BC |
NEIGHBOURHOOD DATA
Neighbourhood Description and Occupant Analysis (continued)
Existing development in the vicinity of the subject is still a broad mix of older one and two storey commercial retail/office buildings, retail strip malls, spot infill development of new low rise multifamily housing removed from the King George corridor, surrounded by an older established single family residential base.
Land use patterns are however beginning to change in the major transit nodes. This includes the Infinity project at the southeast corner of King George Highway and 100th Avenue which is proposed for development with five towers and 1300 units. Newgen Developments recently completed their D’Cor low rise at the northwest corner of 134th Street and 104th Avenue, and is in the process of developing D’Corize, a 21 storey tower at West Whalley Ring Road and 104th Avenue. Newgen plans to continue to expand on this development, moving directly east with another tower and lowrise.
The noted projects represent only a small fraction of the activity proposed in the City Centre Area. In fact, more than 4000 units are under various stages of the development application process in Guildford.
| | |
| SURREY CENTRAL CITY HOLDINGS LTD. | REFERENCE NUMBER: 09/08/11160 |
| | |
| RE: PROPOSED RESIDENTIAL DEVELOPMENT | 96TH AVENUE & 135TH STREET, SURREY, BC |
NEIGHBOURHOOD DATA (Continued)
General Market Appeal
The market appeal from the development community for properties in Surrey City Centre has been steadily improving over the past five years. The area is central to the Lower Mainland region and is becoming more important as people continue to move eastward from Vancouver and Burnaby into the Fraser Valley. The area has experienced steady growth over the past ten years but the dramatic redevelopment expected to coincide with the arrival of Skytrain progressed at a much slower pace than initially anticipated. This changed when land supply and prices further west continued to erode affordability.
The City Centre area is well serviced with three Skytrain Stations as well as a number of major arterial roads and highways. Surrey continues to lead the region in growth, attracting new residents and businesses annually and the City itself is committed to promoting redevelopment of the neighbourhood.
There appears to be significant renewed interest in the neighbourhood with a record number of land acquisitions and significant lowrise and highrise absorption over the past several years. Overall, it is concluded, that the subject neighbourhood represents a desirable opportunity for investment in real estate with strong demand for land and finished product as the market continues to focus on higher density multi-family product and densification of the identified urban centres.
| | |
| SURREY CENTRAL CITY HOLDINGS LTD. | REFERENCE NUMBER: 09/08/11160 |
| | |
| RE: PROPOSED RESIDENTIAL DEVELOPMENT | 96TH AVENUE & 135TH STREET, SURREY, BC |
Photographs of Subject Neighbourhood
Photo of “Parkwoods” apartment complex to the west of subject along 96th Avenue.
Photo facing east along 96th Avenue. Photographs of Subject Neighbourhood (continued)
| | |
| SURREY CENTRAL CITY HOLDINGS LTD. | REFERENCE NUMBER: 09/08/11160 |
| | |
| RE: PROPOSED RESIDENTIAL DEVELOPMENT | 96TH AVENUE & 135TH STREET, SURREY, BC |
Photo of “King City Town Homes” development located across the street from subject development.
Photo of Surrey Alliance Church located along the south side of 96th Avenue. Photographs of Subject Neighbourhood (continued)
| | |
| SURREY CENTRAL CITY HOLDINGS LTD. | REFERENCE NUMBER: 09/08/11160 |
| | |
| RE: PROPOSED RESIDENTIAL DEVELOPMENT | 96TH AVENUE & 135TH STREET, SURREY, BC |
Photo of Service Station located at the northwest corner of 96th Avenue and the King George Highway.
Photo of a commercial development tenanted by “Tim Hortons” located at the southwest corner of 96th Avenue and the King George Highway.
| | |
| SURREY CENTRAL CITY HOLDINGS LTD. | REFERENCE NUMBER: 09/08/11160 |
| | |
| RE: PROPOSED RESIDENTIAL DEVELOPMENT | 96TH AVENUE & 135TH STREET, SURREY, BC |
Photographs of Subject Neighbourhood (continued)
Photo facing west along 96th Avenue.
| | |
| SURREY CENTRAL CITY HOLDINGS LTD. | REFERENCE NUMBER: 09/08/11160 |
| | |
| RE: PROPOSED RESIDENTIAL DEVELOPMENT | 96TH AVENUE & 135TH STREET, SURREY, BC |
PHOTOGRAPH OF SUBJECT PROPERTY
| | |
| SURREY CENTRAL CITY HOLDINGS LTD. | REFERENCE NUMBER: 09/08/11160 |
| | |
| RE: PROPOSED RESIDENTIAL DEVELOPMENT | 96TH AVENUE & 135TH STREET, SURREY, BC |
AERIAL PHOTOGRAPH OF SUBJECT PROPERTY
| | |
| SURREY CENTRAL CITY HOLDINGS LTD. | REFERENCE NUMBER: 09/08/11160 |
| | |
| RE: PROPOSED RESIDENTIAL DEVELOPMENT | 96TH AVENUE & 135TH STREET, SURREY, BC |
Site Plan
| | |
| SURREY CENTRAL CITY HOLDINGS LTD. | REFERENCE NUMBER: 09/08/11160 |
| | |
| RE: PROPOSED RESIDENTIAL DEVELOPMENT | 96TH AVENUE & 135TH STREET, SURREY, BC |
SITE DESCRIPTION
Based on our Terms of Reference, we have been instructed to assume the subject property comprise an assembly of three parcels of land. Based on information provided by the City of Surrey, and BC Assessment data, the subject property consists of a total site area of 1.04 Acres (45,140 ft2). A Site Plan is shown opposite this page and the subject site is identified and highlighted in the colour yellow.
| Site Area: | | Site Dimensions: | | |
| | | Northern Lot Line: | 246.06 feet |
| | | Southern Lot Line: | 246.06 feet |
| | | Western Lot Line: | 181.23 feet |
| | | Eastern Lot Line: | 191.31 feet |
| | | Site Area: | 45,140 ft2 (1.04 Acres) |
| Topography: | The topography is level. | |
| Soil Conditions: | We have not been provided with an engineering study; however, we assume soil conditions are stable and underlying geology is adequate to support the proposed mixed use development. No representations have been made concerning soil conditions. | |
| Street Improvements: | 96th Avenue is asphalt paved to a width of two lanes in each direction and improved with street lights, above ground wiring, curbs and sidewalks along the subject development. | |
Site Access: | Access to the site is available from 96th Avenue. | |
| Servicing: | Municipal services are available to the subject property. Off-site costs are reported to be $125,000. | |
| | |
| SURREY CENTRAL CITY HOLDINGS LTD. | REFERENCE NUMBER: 09/08/11160 |
| | |
| RE: PROPOSED RESIDENTIAL DEVELOPMENT | 96TH AVENUE & 135TH STREET, SURREY, BC |
Site Description (continued)
Watercourse Map
| | |
| SURREY CENTRAL CITY HOLDINGS LTD. | REFERENCE NUMBER: 09/08/11160 |
| | |
| RE: PROPOSED RESIDENTIAL DEVELOPMENT | 96TH AVENUE & 135TH STREET, SURREY, BC |
Site Description (continued)
Drainage Connection Map
| | |
| SURREY CENTRAL CITY HOLDINGS LTD. | REFERENCE NUMBER: 09/08/11160 |
| | |
| RE: PROPOSED RESIDENTIAL DEVELOPMENT | 96TH AVENUE & 135TH STREET, SURREY, BC |
Site Description (continued)
Sanitary Sewer Connection Map
| | |
| SURREY CENTRAL CITY HOLDINGS LTD. | REFERENCE NUMBER: 09/08/11160 |
| | |
| RE: PROPOSED RESIDENTIAL DEVELOPMENT | 96TH AVENUE & 135TH STREET, SURREY, BC |
Site Description (continued)
Municipal Water Connection Map
| | |
| SURREY CENTRAL CITY HOLDINGS LTD. | REFERENCE NUMBER: 09/08/11160 |
| | |
| RE: PROPOSED RESIDENTIAL DEVELOPMENT | 96TH AVENUE & 135TH STREET, SURREY, BC |
PROPOSED DEVELOPMENT
We have been instructed to assume the overall subject site is fully improved and approved for occupancy with a proposed townhouse development as of the effective date of valuation. The description of the proposed development is based on architectural drawings provided by our client.
The proposed development comprises 76 strata titled apartment units located within a four storey building. The layout of the development is illustrated on the following pages.
| | |
| SURREY CENTRAL CITY HOLDINGS LTD. | REFERENCE NUMBER: 09/08/11160 |
| | |
| RE: PROPOSED RESIDENTIAL DEVELOPMENT | 96TH AVENUE & 135TH STREET, SURREY, BC |
Proposed Development (continued)
Site Plan
| | |
| SURREY CENTRAL CITY HOLDINGS LTD. | REFERENCE NUMBER: 09/08/11160 |
| | |
| RE: PROPOSED RESIDENTIAL DEVELOPMENT | 96TH AVENUE & 135TH STREET, SURREY, BC |
Proposed Development (continued)
Basement Parking Plan Level One
| | |
| SURREY CENTRAL CITY HOLDINGS LTD. | REFERENCE NUMBER: 09/08/11160 |
| | |
| RE: PROPOSED RESIDENTIAL DEVELOPMENT | 96TH AVENUE & 135TH STREET, SURREY, BC |
Proposed Development (continued)
Basement Parking Plan Level Two
| | |
| SURREY CENTRAL CITY HOLDINGS LTD. | REFERENCE NUMBER: 09/08/11160 |
| | |
| RE: PROPOSED RESIDENTIAL DEVELOPMENT | 96TH AVENUE & 135TH STREET, SURREY, BC |
Proposed Development (continued)
General Description
We have been instructed to assume the subject property is fully improved with a newly built proposed development as of the effective date of valuation. Our client has provided a preliminary floor plan layout (Appendix “C”) of the proposed development.
The Proposed Development comprises of a 76 strata titled apartment units.
There will be 8 studio apartments, 53 one bedroom apartments, and 15 two bedroom apartments. There will be 82 residential and 13 visitor secured underground parking stalls.
Building amenities include Interphone system with video surveillance, a lounge with meeting room, and a fully equipped fitness facility.
| | |
| SURREY CENTRAL CITY HOLDINGS LTD. | REFERENCE NUMBER: 09/08/11160 |
| | |
| RE: PROPOSED RESIDENTIAL DEVELOPMENT | 96TH AVENUE & 135TH STREET, SURREY, BC |
Proposed Development (continued)
| Unit # | Floor | Unit | Square Feet | Bedrooms | |
| | | | | | |
| 101 | 1 | H | 587 | 1 | Corner Unit |
| 102 | 1 | I | 546 | 1 | Interior Unit |
| 103 | 1 | I | 546 | 1 | Interior Unit |
| 104 | 1 | B | 856 | 2 | Corner Unit |
| 105 | 1 | I | 546 | 1 | Interior Unit |
| 106 | 1 | I | 546 | 1 | Interior Unit |
| 107 | 1 | I | 546 | 1 | Interior Unit |
| 108 | 1 | I | 546 | 1 | Interior Unit |
| 109 | 1 | A | 910 | 2 | Corner Unit |
| 110 | 1 | E | 624 | 1 | Interior Unit |
| 111 | 1 | I | 546 | 1 | Interior Unit |
| 112 | 1 | C | 806 | 2 | Corner Unit |
| 113 | 1 | J | 486 | 1 | Interior Unit |
| 114 | 1 | F | 611 | 1 | Corner Unit |
| 115 | 1 | K | 465 | Studio | Interior Unit |
| 116 | 1 | G | 595 | 1 | Interior Unit |
| 117 | 1 | D | 647 | 1 | Interior Unit |
| 118 | 1 | I | 546 | 1 | Interior Unit |
| 119 | 1 | K | 465 | Studio | Interior Unit |
| 201 | 2 | H | 587 | 1 | Corner Unit |
| 202 | 2 | I | 546 | 1 | Interior Unit |
| 203 | 2 | I | 546 | 1 | Interior Unit |
| 204 | 2 | B | 856 | 2 | Corner Unit |
| 205 | 2 | I | 546 | 1 | Interior Unit |
| 206 | 2 | I | 546 | 1 | Interior Unit |
| 207 | 2 | I | 546 | 1 | Interior Unit |
| 208 | 2 | I | 546 | 1 | Interior Unit |
| 209 | 2 | A | 910 | 2 | Corner Unit |
| 210 | 2 | E | 624 | 1 | Interior Unit |
| 211 | 2 | I | 546 | 1 | Interior Unit |
| 212 | 2 | C | 806 | 2 | Corner Unit |
| 213 | 2 | J | 486 | 1 | Interior Unit |
| 214 | 2 | F | 611 | 1 | Corner Unit |
| 215 | 2 | K | 465 | Studio | Interior Unit |
| 216 | 2 | G | 595 | 1 | Interior Unit |
| 217 | 2 | D | 647 | 1 | Interior Unit |
| 218 | 2 | I | 546 | 1 | Interior Unit |
| 219 | 2 | K | 465 | Studio | Interior Unit |
| | |
| SURREY CENTRAL CITY HOLDINGS LTD. | REFERENCE NUMBER: 09/08/11160 |
| | |
| RE: PROPOSED RESIDENTIAL DEVELOPMENT | 96TH AVENUE & 135TH STREET, SURREY, BC |
Proposed Development (continued)
| Unit # | Floor | Unit | Square Feet | Bedrooms | |
| 301 | 3 | H | 587 | 1 | Corner Unit |
| 302 | 3 | I | 546 | 1 | Interior Unit |
| 303 | 3 | I | 546 | 1 | Interior Unit |
| 304 | 3 | B | 856 | 2 | Corner Unit |
| 305 | 3 | I | 546 | 1 | Interior Unit |
| 306 | 3 | I | 546 | 1 | Interior Unit |
| 307 | 3 | I | 546 | 1 | Interior Unit |
| 308 | 3 | I | 546 | 1 | Interior Unit |
| 309 | 3 | A | 910 | 2 | Corner Unit |
| 310 | 3 | E | 624 | 1 | Interior Unit |
| 311 | 3 | I | 546 | 1 | Interior Unit |
| 312 | 3 | C | 806 | 2 | Corner Unit |
| 313 | 3 | J | 486 | 1 | Interior Unit |
| 314 | 3 | F | 611 | 1 | Corner Unit |
| 315 | 3 | K | 465 | Studio | Interior Unit |
| 316 | 3 | G | 595 | 1 | Interior Unit |
| 317 | 3 | D | 647 | 1 | Interior Unit |
| 318 | 3 | I | 546 | 1 | Interior Unit |
| 319 | 3 | K | 465 | Studio | Interior Unit |
| 401 | 4 | H | 587 | 1 | Corner Unit |
| 402 | 4 | I | 546 | 1 | Interior Unit |
| 403 | 4 | I | 546 | 1 | Interior Unit |
| 404 | 4 | B | 856 | 2 | Corner Unit |
| 405 | 4 | I | 546 | 1 | Interior Unit |
| 406 | 4 | I | 546 | 1 | Interior Unit |
| 407 | 4 | I | 546 | 1 | Interior Unit |
| 408 | 4 | I | 546 | 1 | Interior Unit |
| 409 | 4 | A | 910 | 2 | Corner Unit |
| 410 | 4 | E | 624 | 1 | Interior Unit |
| 411 | 4 | I | 546 | 1 | Interior Unit |
| 412 | 4 | C | 806 | 2 | Corner Unit |
| 413 | 4 | J | 486 | 1 | Interior Unit |
| 414 | 4 | F | 611 | 1 | Corner Unit |
| 415 | 4 | K | 465 | Studio | Interior Unit |
| 416 | 4 | G | 595 | 1 | Interior Unit |
| 417 | 4 | D | 647 | 1 | Interior Unit |
| 418 | 4 | I | 546 | 1 | Interior Unit |
| 419 | 4 | K | 465 | Studio | Interior Unit |
| | |
| SURREY CENTRAL CITY HOLDINGS LTD. | REFERENCE NUMBER: 09/08/11160 |
| | |
| RE: PROPOSED RESIDENTIAL DEVELOPMENT | 96TH AVENUE & 135TH STREET, SURREY, BC |
General Description
The proposed development’s building specifications are summarized as follows.
Structural Foundation: Superstructure: Floor: Roof: Walls: Windows: Balconies: | Reinforced concrete foundation Wood frame walls Wood sub floor on the main and upper floors. Asphalt Shingles Mixture of vinyl, wood and brick siding. Glazed Double Pane Each unit has one balcony. |
Finishing Interior: | Flooring: Ceramic tile flooring, Engineered hardwood flooring, Carpeting. Walls: Painted gypsum board walls. Ceilings: Painted or textured ceilings. Doors: Heritage style interior doors. Cabinets: Laminate cabinets, with glass accent doors and aluminum pulls. Countertops: Granite and Lamintate. Appliances: All units will include a Whirlpool fridge, stove, dishwasher, washer and dryer. Blinds: Window coverings throughout. Plumbing: American Standard chrome faucets |
Mechanical Heating: | Electric baseboard heating, gas and water heater. |
| | |
| SURREY CENTRAL CITY HOLDINGS LTD. | REFERENCE NUMBER: 09/08/11160 |
| | |
| RE: PROPOSED RESIDENTIAL DEVELOPMENT | 96TH AVENUE & 135TH STREET, SURREY, BC |
General Description (continued)
Building Age and Condition
We have been instructed to assume the subject site is fully improved with a newly built proposed development as of the effective date of valuation. Based on our review of the building specifications, we have assumed the subject’s proposed development comprises a good quality townhouse project. “Marshall Valuation Service”, an internationally recognized costing service, indicates that Class D, good quality apartment buildings have life expectancies of approximately 50 years.
Therefore, based on our Terms of Reference, Hypothetical Conditions, and Extraordinary Assumptions, it is our opinion that the building has an effective age of 0 years and a remaining economic life of 50 years.
Conclusion
In conclusion, we have assumed the subject property is fully improved with 76 residential strata units as of the effective date of valuation.
| | |
| SURREY CENTRAL CITY HOLDINGS LTD. | REFERENCE NUMBER: 09/08/11160 |
| | |
| RE: PROPOSED RESIDENTIAL DEVELOPMENT | 96TH AVENUE & 135TH STREET, SURREY, BC |
ASSESSMENT AND TAXES
Property Assessment
The subject property is located within assessment area number 15 and is administered by the Surrey/White Rock assessment office.
| Property Address | | Roll Number | | | 2008 Assessment2008 Property Taxes | | |
| | | | | | Land | | | Improvements | | | Total | | | | |
| 13535 96th Avenue | | | 2340856024 | | | $ | 362,000 | | | $ | 138,000 | | | $ | 500,000 | | | $ | 2,559.01 | |
| 13547 96th Avenue | | | 2340981013 | | | $ | 150,000 | | | $ | 68,900 | | | $ | 218,900 | | | $ | 1,321.04 | |
| 13549 96th Avenue | | | 2340981025 | | | $ | 150,000 | | | $ | 68,900 | | | $ | 218,900 | | | $ | 1,321.04 | |
| 13523 96th Avenue | | | 2340020128 | | | $ | 325,000 | | | $ | 55,500 | | | $ | 380,500 | | | $ | 2,032.72 | |
| Total | | | | | | $ | 987,000 | | | $ | 331,300 | | | $ | 1,318,300 | | | $ | 7,233.81 | |
“Actual Value” reflects market value for the fee simple interest in the property as estimated by the Assessment Authority as of the valuation date (July 1st, 2007) based on physical condition of the land and building as of October 31, 2007.
| | |
| SURREY CENTRAL CITY HOLDINGS LTD. | REFERENCE NUMBER: 09/08/11160 |
| | |
| RE: PROPOSED RESIDENTIAL DEVELOPMENT | 96TH AVENUE & 135TH STREET, SURREY, BC |
LAND USE DATA
Zoning
According to information provided by the City of Surrey, the subject property is currently split zoned RF (Single Family Residential Zone), and RM-D (Duplex Residential Zone). However an application has been submitted to the City of Surrey to rezone the subject properties to a CD (Comprehensive Development Zone) to accommodate the development of a 76 unit apartment building.
A copy of the zoning bylaw is attached to Appendix “C” of the Addendum.
| | |
| SURREY CENTRAL CITY HOLDINGS LTD. | REFERENCE NUMBER: 09/08/11160 |
| | |
| RE: PROPOSED RESIDENTIAL DEVELOPMENT | 96TH AVENUE & 135TH STREET, SURREY, BC |
Official Community Plan Designation
| Future land use of all properties in the City of Surrey is controlled by an Official Community Plan. The O. C. P. is a comprehensive plan designed to regulate and control future growth in the city and to provide some continuity with regard to land use. With talking to the planning department front desk, the O. C. P. indicates that the subject site is located within an area designated "Multiple Residential". The Official Community Plan is not a zoning bylaw nor does it supersede any existing zoning or land use contracts. It does, however, outline city planning objectives for the area and places some limitation on the freedom of Council to rezone a property to allow any use other than one contained in the plan designation. | |
| | |
| | |
| | |
| SURREY CENTRAL CITY HOLDINGS LTD. | REFERENCE NUMBER: 09/08/11160 |
| | |
| RE: PROPOSED RESIDENTIAL DEVELOPMENT | 96TH AVENUE & 135TH STREET, SURREY, BC |
City Centre General Land Use
A review of the City Centre planning area has been underway since 2007. On July 28th, 2008 Corporate Report R159 was presented to Surrey City Council with respect to Phase II, Stage 1 results of the Land Use Concepts for the City Centre area The intent of the report was to provide council with an update on the results of the Phase II, Stage 1 Plan Update and obtain council’s authorization to proceed with a public consultation process to seek input on proposed land use options to prepare a final recommended land use plan. According to the “Recommended General Land Use Concept” (inset to right) plan, the subject property is identified for Medium Density Residential with a 3.5 FAR. It is important to recognize that the recommended land use for the subject is subject to considerable future public and lobby group input. As a result, changes to the plan should be anticipated as the city moves closer to final adoption.

| | |
| SURREY CENTRAL CITY HOLDINGS LTD. | REFERENCE NUMBER: 09/08/11160 |
| | |
| RE: PROPOSED RESIDENTIAL DEVELOPMENT | 96TH AVENUE & 135TH STREET, SURREY, BC |
HIGHEST AND BEST USE
The definition of “Highest and Best Use” is as follows:
“the reasonably probable and legal use of vacant land or an improved property, which is physically possible, appropriately supportable, financially feasible, and that results in the highest value1 .”
Many factors and appraisal principles become a consideration in the determination of "Highest and Best Use". These include: government regulations, supply, demand, anticipation, balance, surplus productivity, contribution, competition, etc. The definition also includes the presumption that the use is in keeping with the zoning and legal requirements.
The concept of "Highest and Best Use" recognizes that land use patterns can change over a given period and that the optimum use of a site is determined by need or demand at any given point in time. Elements affecting value that are dependent upon events or a combination of occurrences which, while within the realm of possibility, are not shown to be reasonably probable, and should be excluded from consideration. This is also the case if the intended use is dependent on the uncertain act of another person.
When a site is improved, the integrated unit of land and building must be continued in the use for which the improvement was designed, adapted, or could readily be converted, so long as the land and building in combination have a higher market value than the land alone, if vacant and available for a better use. It follows, therefore, that provided the subject improvements contribute value to the whole, over and above the value of the land alone, they represent the “Highest and Best Use” of the site for the remainder of their economic life.
1 The Appraisal Institute. The Appraisal of Real Estate, Canadian Edition, Illinois Not-For-Profit Corporation, 1992.
| | |
| SURREY CENTRAL CITY HOLDINGS LTD. | REFERENCE NUMBER: 09/08/11160 |
| | |
| RE: PROPOSED RESIDENTIAL DEVELOPMENT | 96TH AVENUE & 135TH STREET, SURREY, BC |
The Land, As If Vacant
The subject property is located in the City Centre area of Surrey. More specifically, the subject development is located on the north side of 96th Avenue, just west of the King George Highway. The development is located close to major arterial routes, schools and shopping facilities.
The subject site consists of a total site area of 1.04 Acres. The property is currently split zoned RF (Single Family Residential Zone), and RM-D (Duplex Residential Zone). However, as per our terms of reference, we have assumed that the property has been rezoned to CD (Comprehensive Development Zone) to accommodate the development of a 76 unit apartment building.
If the subject site was vacant and unimproved, it is our opinion that the Highest and Best Use would be development in accordance with the proposed CD zoning bylaw.
The Property, If Improved
At the date of inspection, the subject site is vacant and unimproved; however, for the purpose of this hypothetical appraisal, we have assumed the Proposed Development has been fully completed and approved for occupancy as of the effective date of valuation and comprises 76 strata titled residential units. Considering our assumption of a newly developed mixed use project, we are of the opinion that the Highest and Best Use of the subject property, as of the effective date of valuation, is its residential uses for the remainder of the property’s economic life.
| | |
| SURREY CENTRAL CITY HOLDINGS LTD. | REFERENCE NUMBER: 09/08/11160 |
| | |
| RE: PROPOSED RESIDENTIAL DEVELOPMENT | 96TH AVENUE & 135TH STREET, SURREY, BC |
DIRECT COMPARISON APPROACH
In this section of our report, we will provide an estimate of current market value for each of the individual units proposed within the subject development, assuming construction is 100% complete as of the effective date of valuation. The individual values for the units will be totaled to arrive at a “gross sellout price” for the proposed development. We stress that the “gross sellout price” assumes that the individual units are sold over an appropriate time frame and that this figure may not represent “Market Value” for the whole of the development if sold on a bulk basis to a single purchaser.
The valuation method considered most appropriate for estimating the gross retail market value of individual strata units is the Direct Comparison Approach. This approach is based on the Principle of Substitution which affirms that a prudent purchaser will not pay more for a property than the price of an equally desirable substitute property in a similar condition. This approach provides a reliable indication of value, particularly in an active market, given a reasonable availability of market data having a sufficient degree of comparability to the subject.
In estimating the current market value of the subject’s proposed strata units, we have reviewed preliminary plans prepared by our client. as summarized in the Proposed Development section of this report. We have also researched the real estate market for recent sales and current offerings of strata titled condominium units. For the projects analyzed, we have considered unit size, type of development, location, quality of finish including amenities, etc.
| | |
| SURREY CENTRAL CITY HOLDINGS LTD. | REFERENCE NUMBER: 09/08/11160 |
| | |
| RE: PROPOSED RESIDENTIAL DEVELOPMENT | 96TH AVENUE & 135TH STREET, SURREY, BC |
Comparable Market Data
13239 Old Yale Road, Surrey
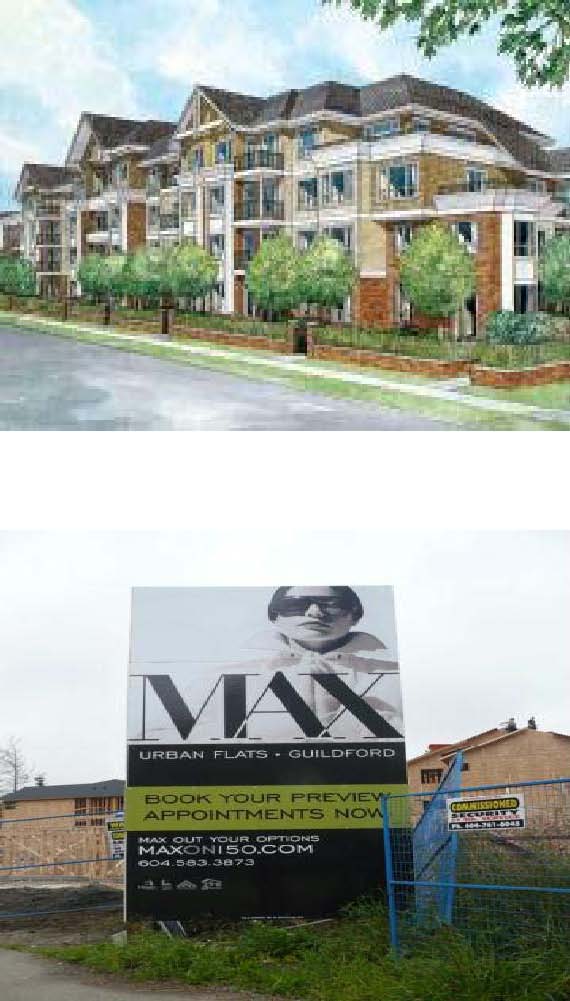 | The “Max” development is a new 64 unit condominium complex located in the City Centre area of Surrey. The development consists of a four storey building consisting of one bedroom, one bedroom + den, two bedroom and two bedroom + den units. Finishes include a mixture of ceramic tile, carpet, and laminate flooring. All units include granite countertops in the kitchen. All units include a electric fireplace, 2” horizontal blinds, vertical blinds on patio and balcony doors, pre-wired for 5.1 surround sound, Cat 5 wiring, hard wired smoke detectors and fire sprinklers. Building amenities include a landscaped central courtyard, fireplace and seating area in the lobby, and the Max lounge featuring a fireplace, wet bar, pool table and kitchen. Pricing Information Minimum Size 634 Maximum Size 1,169 Price Minimum $245,900 Price Maximum $387,900 Price / ft² Minimum $323 Price / ft² Maximum $404 Average Price / ft² $362 |
| | |
| | |
| SURREY CENTRAL CITY HOLDINGS LTD. | REFERENCE NUMBER: 09/08/11160 |
| | |
| RE: PROPOSED RESIDENTIAL DEVELOPMENT | 96TH AVENUE & 135TH STREET, SURREY, BC |
Comparable Market Data – Townhouses (continued)
| COMPARABLE TWO |
| 9850 King George Highway, Surrey |
| Ethical Gardens |
| | 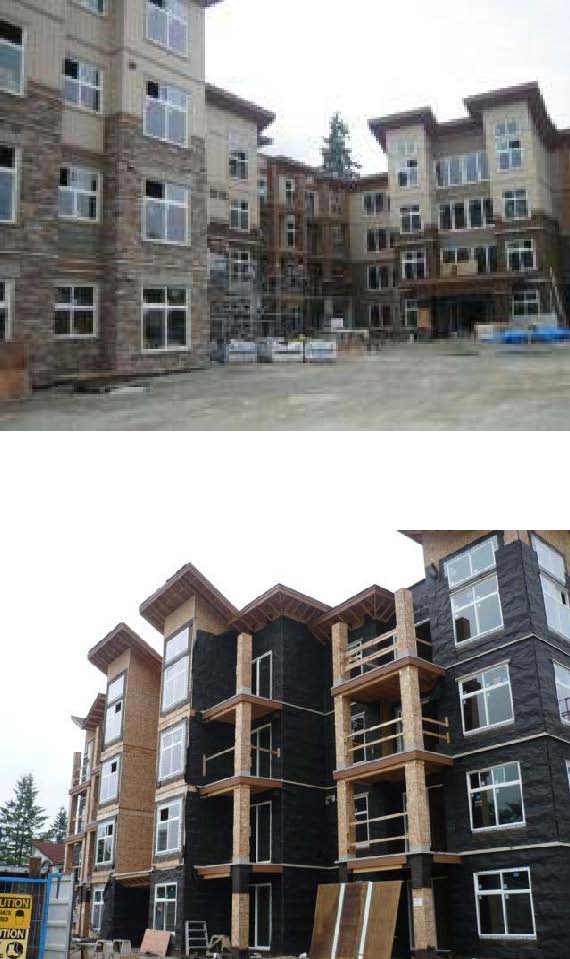 | The “Ethical Gardens” development is a new 63 unit condominium complex located in the City Centre area of Surrey. The development consists of a four storey building consisting of one bedroom, one bedroom + den, two bedroom and two bedroom + den units. Finishes include a mixture of ceramic tile, carpet, and laminate flooring. All units include granite countertops in the kitchen. Building amenities include an Enterphone system, closed circuit 24 security cameras and an amenity room featuring a kitchen and seating area. Pricing Information Minimum Size 656 Maximum Size 1,116 Price Minimum $245,000 Price Maximum $416,000 Price / ft² Minimum $364 Price / ft² Maximum $394 Average Price / ft² $373 |
| | |
| SURREY CENTRAL CITY HOLDINGS LTD. | REFERENCE NUMBER: 09/08/11160 |
| | |
| RE: PROPOSED RESIDENTIAL DEVELOPMENT | 96TH AVENUE & 135TH STREET, SURREY, BC |
| COMPARABLE THREE |
| 13500 Gateway Drive, Surrey |
| Evo 2 |
| |  | The “Evo” development is a new 91 unit condominium complex located in the City Centre area of Surrey. The development consists of a four storey building consisting of one bedroom, junior one bedroom and two bedroom units. Finishes include a mixture of ceramic tile, carpet, and laminate flooring. All units include granite countertops in the kitchen. Building amenities include an Enterphone system and a landscaped interior courtyard. Pricing Information Minimum Size 441 Maximum Size 914 Price Minimum $164,900 Price Maximum $349,900 Price / ft² Minimum $342 Price / ft² Maximum $419 Average Price / ft² $375 |
| | |
| SURREY CENTRAL CITY HOLDINGS LTD. | REFERENCE NUMBER: 09/08/11160 |
| | |
| RE: PROPOSED RESIDENTIAL DEVELOPMENT | 96TH AVENUE & 135TH STREET, SURREY, BC |
| COMPARABLE FOUR |
18755 68th Avenue, Surrey |
| Quattro Phase 3 |
| | 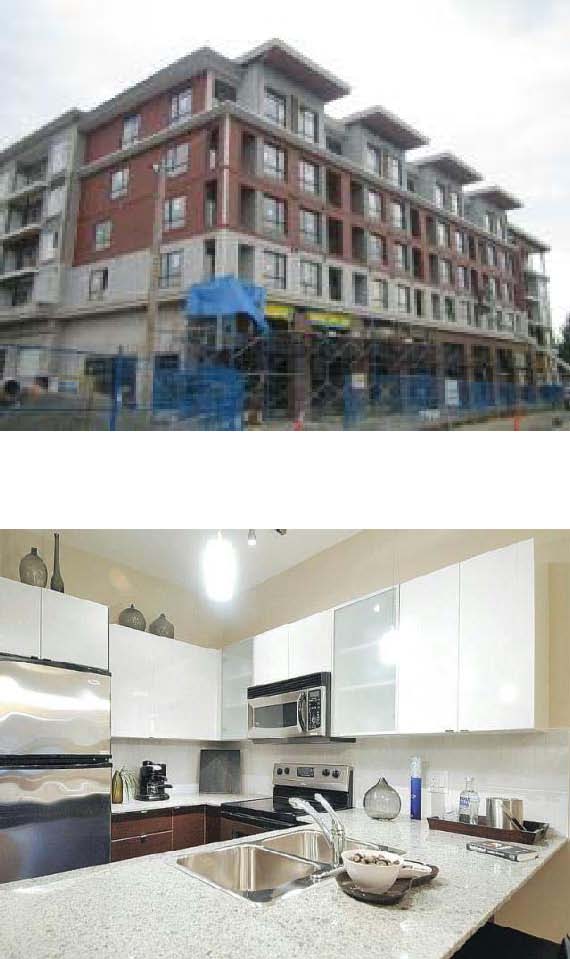 | The “Quattro Phase 3” development is a new 108 unit condominium complex located in the City Centre area of Surrey. The development consists of a four storey building consisting of studio, junior one bedroom, one bedroom, one bedroom + den, two bedroom and two bedroom + den units. Finishes include a mixture of ceramic tile and carpet flooring. All units include granite countertops in the kitchen. Building amenities include a landscaped lawns and courtyards, fully equipped fitness centre and video surveillance system. Pricing Information Minimum Size 407 Maximum Size 1,215 Price Minimum $139,900 Price Maximum $389,900 Price / ft² Minimum $331 Price / ft² Maximum $468 Average Price / ft² $410 |
| | |
| SURREY CENTRAL CITY HOLDINGS LTD. | REFERENCE NUMBER: 09/08/11160 |
| | |
| RE: PROPOSED RESIDENTIAL DEVELOPMENT | 96TH AVENUE & 135TH STREET, SURREY, BC |
Analysis of Comparable Market Data (continued)
Comparable sale number one “The Max” is situated in the City Centre area of Surrey. Units in this development are selling in the price range of $245,900 to $387,900, which indicate rates ranging from $323.00 per ft2 to $404.00 per ft2 and an average price per ft2 of $362.00. The overall location of this development is considered to be relatively similar compared to the subject’s location. Sales in this development started in June of 2008, therefore no adjustment is required for time. However, the average size of the units is larger compared to the subject, resulting in upward adjustments for unit size. Based on the preceding an average unit price slightly higher than $362.00 per ft2 is indicated for the subject development.
Comparable sale number two “Ethical Gardens” is situated in the City Centre area of Surrey. Units in this development are selling in the price range of $245,000 to $416,000, which indicate rates ranging from $364.00 per ft2 to $394.00 per ft2 and an average price per ft2 of $373. Sales in this development started in October of 2007. Negative adjustment to the unit values is considered necessary to reflect market losses since date of sale and the date of this appraisal. However, the overall size of these units is on average larger than the subject development. Therefore, upward adjustments are required for unit size. Based on the preceding an average price per ft2 below $373.00 is indicated for the subject development.
Comparable sale number three “Evo” is situated in the City Centre area of Surrey. Units in this development are selling in the price range of $164,900 to $349,900, which indicate rates ranging from $342.00 per ft2 to $419.00 per ft2 and an average price per ft2 of $375. Sales in this development started in August of 2008, therefore no adjustments are required for time. However, the overall location of this development is considered to be superior compared to the subject, resulting in a downward adjustment for location. Based on the preceding an average price per ft2 below $375.00 is indicated for the subject development.
| | |
| SURREY CENTRAL CITY HOLDINGS LTD. | REFERENCE NUMBER: 09/08/11160 |
| | |
| RE: PROPOSED RESIDENTIAL DEVELOPMENT | 96TH AVENUE & 135TH STREET, SURREY, BC |
Analysis of Comparable Market Data (continued)
Comparable sale number four “Quattro Phase 3” is situated in the City Centre area of Surrey. Units in this development are selling in the price range of $139,900 to $389,900, which indicate rates ranging from $331.00 per ft2 to $468.00 per ft2 and an average price per ft2 of $410.00. Sales in this development started in May of 2008. Negative adjustment to the unit values is considered necessary to reflect market losses since date of sale and the date of this appraisal. Furthermore, the overall location of this development is considered to be superior compared to the subject, resulting in a downward adjustment for location. Based on the preceding an average price per ft2 below $410.00 is indicated for the subject development.
Summary
In summary, comparable sale number one is inferior in overall location and comparables two and three are relatively similar in location compared to the subject development. The quality of construction in these developments is considered to be similar to the subject development. Comparables indicate prices per ft2 ranging from $323.00 per ft2 to $468.00 per ft2. On the following pages, we have charted the value estimates for all of the proposed housing units.
| | |
| SURREY CENTRAL CITY HOLDINGS LTD. | REFERENCE NUMBER: 09/08/11160 |
| | |
| RE: PROPOSED RESIDENTIAL DEVELOPMENT | 96TH AVENUE & 135TH STREET, SURREY, BC |
ESTIMATE OF GROSS PROCEEDS
| Unit # | Floor | Type | Size | Bdrms. | Influence | Price Per | Estimated |
| | | | | | | FT2 | Sale Price |
| 101 | 1 | H | 587 | 1 | Corner Unit | $375 | $220,125 |
| 102 | 1 | I | 546 | 1 | Interior Unit | $370 | $202,020 |
| 103 | 1 | I | 546 | 1 | Interior Unit | $370 | $202,020 |
| 104 | 1 | B | 856 | 2 | Corner Unit | $310 | $265,360 |
| 105 | 1 | I | 546 | 1 | Interior Unit | $370 | $202,020 |
| 106 | 1 | I | 546 | 1 | Interior Unit | $370 | $202,020 |
| 107 | 1 | I | 546 | 1 | Interior Unit | $370 | $202,020 |
| 108 | 1 | I | 546 | 1 | Interior Unit | $370 | $202,020 |
| 109 | 1 | A | 910 | 2 | Corner Unit | $305 | $277,550 |
| 110 | 1 | E | 624 | 1 | Interior Unit | $365 | $227,760 |
| 111 | 1 | I | 546 | 1 | Interior Unit | $370 | $202,020 |
| 112 | 1 | C | 806 | 2 | Corner Unit | $310 | $249,860 |
| 113 | 1 | J | 486 | 1 | Interior Unit | $395 | $191,970 |
| 114 | 1 | F | 611 | 1 | Corner Unit | $385 | $235,235 |
| 115 | 1 | K | 465 | Studio | Interior Unit | $395 | $183,675 |
| 116 | 1 | G | 593 | 1 | Interior Unit | $370 | $219,410 |
| 117 | 1 | D | 647 | 1 | Interior Unit | $370 | $239,390 |
| 118 | 1 | I | 546 | 1 | Interior Unit | $370 | $202,020 |
| 119 | 1 | K | 465 | Studio | Interior Unit | $395 | $183,675 |
| 201 | 2 | H | 587 | 1 | Corner Unit | $378 | $221,886 |
| 202 | 2 | I | 546 | 1 | Interior Unit | $373 | $203,658 |
| 203 | 2 | I | 546 | 1 | Interior Unit | $373 | $203,658 |
| 204 | 2 | B | 856 | 2 | Corner Unit | $313 | $267,928 |
| 205 | 2 | I | 546 | 1 | Interior Unit | $373 | $203,658 |
| 206 | 2 | I | 546 | 1 | Interior Unit | $373 | $203,658 |
| 207 | 2 | I | 546 | 1 | Interior Unit | $373 | $203,658 |
| 208 | 2 | I | 546 | 1 | Interior Unit | $373 | $203,658 |
| 209 | 2 | A | 910 | 2 | Corner Unit | $308 | $280,280 |
| 210 | 2 | E | 624 | 1 | Interior Unit | $368 | $229,632 |
| 211 | 2 | I | 546 | 1 | Interior Unit | $373 | $203,658 |
| 212 | 2 | C | 806 | 2 | Corner Unit | $313 | $252,278 |
| 213 | 2 | J | 486 | 1 | Interior Unit | $398 | $193,428 |
| 214 | 2 | F | 611 | 1 | Corner Unit | $388 | $237,068 |
| 215 | 2 | K | 465 | Studio | Interior Unit | $398 | $185,070 |
| 216 | 2 | G | 593 | 1 | Interior Unit | $373 | $221,189 |
| 217 | 2 | D | 647 | 1 | Interior Unit | $373 | $241,331 |
| 218 | 2 | I | 546 | 1 | Interior Unit | $373 | $203,658 |
| 219 | 2 | K | 465 | Studio | Interior Unit | $398 | $185,070 |
| | |
| SURREY CENTRAL CITY HOLDINGS LTD. | REFERENCE NUMBER: 09/08/11160 |
| | |
| RE: PROPOSED RESIDENTIAL DEVELOPMENT | 96TH AVENUE & 135TH STREET, SURREY, BC |
Estimate of Gross Proceeds (continued)
| Unit # | Floor | Type | Size | Bdrms. | Influence | Price Per | Estimated |
| | | | | | | FT2 | Sale Price |
| 301 | 3 | H | 587 | 1 | Corner Unit | $381 | $223,647 |
| 302 | 3 | I | 546 | 1 | Interior Unit | $376 | $205,296 |
| 303 | 3 | I | 546 | 1 | Interior Unit | $376 | $205,296 |
| 304 | 3 | B | 856 | 2 | Corner Unit | $316 | $270,496 |
| 305 | 3 | I | 546 | 1 | Interior Unit | $376 | $205,296 |
| 306 | 3 | I | 546 | 1 | Interior Unit | $376 | $205,296 |
| 307 | 3 | I | 546 | 1 | Interior Unit | $376 | $205,296 |
| 308 | 3 | I | 546 | 1 | Interior Unit | $376 | $205,296 |
| 309 | 3 | A | 910 | 2 | Corner Unit | $311 | $283,010 |
| 310 | 3 | E | 624 | 1 | Interior Unit | $371 | $231,504 |
| 311 | 3 | I | 546 | 1 | Interior Unit | $376 | $205,296 |
| 312 | 3 | C | 806 | 2 | Corner Unit | $316 | $254,696 |
| 313 | 3 | J | 486 | 1 | Interior Unit | $401 | $194,886 |
| 314 | 3 | F | 611 | 1 | Corner Unit | $391 | $238,901 |
| 315 | 3 | K | 465 | Studio | Interior Unit | $401 | $186,465 |
| 316 | 3 | G | 593 | 1 | Interior Unit | $376 | $222,968 |
| 317 | 3 | D | 647 | 1 | Interior Unit | $376 | $243,272 |
| 318 | 3 | I | 546 | 1 | Interior Unit | $376 | $205,296 |
| 319 | 3 | K | 465 | Studio | Interior Unit | $401 | $186,465 |
| 401 | 4 | H | 587 | 1 | Corner Unit | $385 | $225,995 |
| 402 | 4 | I | 546 | 1 | Interior Unit | $380 | $207,480 |
| 403 | 4 | I | 546 | 1 | Interior Unit | $380 | $207,480 |
| 404 | 4 | B | 856 | 2 | Corner Unit | $320 | $273,920 |
| 405 | 4 | I | 546 | 1 | Interior Unit | $380 | $207,480 |
| 406 | 4 | I | 546 | 1 | Interior Unit | $380 | $207,480 |
| 407 | 4 | I | 546 | 1 | Interior Unit | $380 | $207,480 |
| 408 | 4 | I | 546 | 1 | Interior Unit | $380 | $207,480 |
| 409 | 4 | A | 910 | 2 | Corner Unit | $315 | $286,650 |
| 410 | 4 | E | 624 | 1 | Interior Unit | $375 | $234,000 |
| 411 | 4 | I | 546 | 1 | Interior Unit | $380 | $207,480 |
| 412 | 4 | C | 806 | 2 | Corner Unit | $320 | $257,920 |
| 413 | 4 | J | 486 | 1 | Interior Unit | $405 | $196,830 |
| 414 | 4 | F | 611 | 1 | Corner Unit | $395 | $241,345 |
| 415 | 4 | K | 465 | Studio | Interior Unit | $405 | $188,325 |
| 416 | 4 | G | 593 | 1 | Interior Unit | $380 | $225,340 |
| 417 | 4 | D | 647 | 1 | Interior Unit | $380 | $245,860 |
| 418 | 4 | I | 546 | 1 | Interior Unit | $380 | $207,480 |
| 419 | 4 | K | 465 | Studio | Interior Unit | $405 | $188,325 |
| | |
| SURREY CENTRAL CITY HOLDINGS LTD. | REFERENCE NUMBER: 09/08/11160 |
| | |
| RE: PROPOSED RESIDENTIAL DEVELOPMENT | 96TH AVENUE & 135TH STREET, SURREY, BC |
Summary of Estimate of Gross Proceeds
45672
| Total Gross Proceeds | | | | | $16,657,622 |
| | | | | | | | | |
| Average Price Per Unit | | | | | $219,179 |
| | |
| SURREY CENTRAL CITY HOLDINGS LTD. | REFERENCE NUMBER: 09/08/11160 |
| | |
| RE: PROPOSED RESIDENTIAL DEVELOPMENT | 96TH AVENUE & 135TH STREET, SURREY, BC |
ESTIMATED ABSORPTION TIME
As of the date of valuation, the market for condominium units has softened throughout the Surrey area with slight decreases in selling prices.
Recent sales data from the Fraser Valley Real Estate Board’s Multiple Listing Service (MLS®) indicates that Fraser Valley’s real estate market is changing to favour the buyer. Sales continue to decrease and benchmark prices for residential homes in most Fraser Valley communities are moderating, in some areas trending down slightly since March.
The Fraser Valley Real Estate Board reported 910 sales on the Multiple Listing Service® (MLS®) in August, reflecting a decrease of 48 per cent compared to the 1,763 sales processed during the same month last year. The Board received 2,517 new listings in August, taking the number of active listings to 11,770, a 51 per cent increase compared to the 7,819 listings available during August 2007 however, a 4 per cent decline off July 2008’s record high of 12,299 listings.
Kelvin Neufeld, President of the Board is quoted as saying, “Although our economy remains fundamentally strong with stable mortgage rates, low unemployment and consistent population growth, our clients took a ‘wait and see’ approach this summer to buying and selling real estate.” Neufeld says a typical summer slowdown combined with consumer caution has created the best buying conditions in the Fraser Valley in over a decade. “Selection is at record levels. Interest rates remain competitive, while prices have moderated.” The majority of Fraser Valley communities have seen the average price of single family detached homes fluctuate in a downward trend since February or March 2008, with the average price for a detached home in the Valley showing a six-month decrease of 1.5 per cent. However year over year, the average price of a Fraser Valley single family detached home continued to show positive gains, going from $526,879 in August 2007 to $541,795 last month – a 2.8 per cent increase.
| | |
| SURREY CENTRAL CITY HOLDINGS LTD. | REFERENCE NUMBER: 09/08/11160 |
| | |
| RE: PROPOSED RESIDENTIAL DEVELOPMENT | 96TH AVENUE & 135TH STREET, SURREY, BC |
Estimated Absorption Time (continued)
In addition to statistical data from the Fraser Valley Real Estate Board, we have surveyed a number of townhouse developments in the market area for absorption figures. The chart below outlines average monthly absorption rates for some of the condominium developments in Surrey.
| Comp. | Address | Total # of | Units | Absorption Rate |
| No. | Project Name | Units | Sold | Units/Month |
| 1 | 14333 104th Street | 72 | 30 | 3.00 |
| | Park Central | | | |
| 2 | 10095 154th Street | 173 | 140 | 5.00 |
| | Escada | | | |
| 3 | 10280 133rd Street | 71 | 71 | 15.00 |
| | Element | | | |
| | |
| SURREY CENTRAL CITY HOLDINGS LTD. | REFERENCE NUMBER: 09/08/11160 |
| | |
| RE: PROPOSED RESIDENTIAL DEVELOPMENT | 96TH AVENUE & 135TH STREET, SURREY, BC |
Absorption Analysis
The preceding developments suggest absorption rates ranging from +3 units per month to as high as +15 units per month. Also important to consider is that the stronger months of the year are generally during the spring, when sales tend to pick up and the real estate market, in general, is stronger than other months in the year. Therefore, absorption rates can vary depending upon when a project is brought onto the market.
The subject development has been designed to target lower income individuals and families, 1st time buyers and investors. The location of the development in proximity to parks, and neighbourhood schools will provide widespread market appeal.
Conclusion
Given the current state of the local market, current interest rates, and our estimated market value of the proposed townhouse units, it is our opinion that an absorption rate of approximately +/-6 units per month is reasonable for the 76 unit project. That would indicate an absorption period of approximately +12 months for the project.
The preceding estimates assume that a vigorous professional marketing program is established at the on-set of construction.
| | |
| SURREY CENTRAL CITY HOLDINGS LTD. | REFERENCE NUMBER: 09/08/11160 |
| | |
| RE: PROPOSED RESIDENTIAL DEVELOPMENT | 96TH AVENUE & 135TH STREET, SURREY, BC |
SITE VALUATION
The appraisal process involves a systematic analysis of the factors that bear upon the value of real estate. In estimating the Market Value of the subject property, the Appraisal Institute of Canada has identified the following six procedures in valuing vacant land:
| A) Direct Comparison Approach | D) Subdivision Development Method |
| B) Abstraction Method | E) Land Residual Technique |
| C) Extraction Method | F) Ground Rent Capitalization Method |
All six procedures are derived from three basic approaches to value. Direct comparison and income (i.e., ground rent capitalization) can be directly applied to land valuation. Abstraction and extraction procedures reflect the influence of the direct and cost approaches; the land residual technique is based on the income and cost approaches. Subdivision development draws on elements of all three approaches.
Direct Comparison Approach may be used to value land that is actually vacant or land that is being considered as though vacant for appraisal purposes. Direct comparison is the most common technique for valuing land and it is the preferred method when comparable sales are available. To apply this method, sales and other data for similar parcels of land are analyzed, compared, and adjusted to provide a value indication for the land being appraised.
Firstly, we have gathered market data on actual property sales, listings, and offers. Secondly, we have identified similarities and differences in the comparable properties. Thirdly, we have ranked the market data according to their relevance with the subject property. Next, we have adjusted the prices of the comparables to account for the dissimilar characteristics of the land being appraised. Finally, we have concluded an estimate of vacant land value for the subject property.
In this report, we have utilized the Direct Comparison Approach and the Development Method to estimate a value for the subject sites as though vacant and zoned CD. The following transactions have been considered.
| | |
| SURREY CENTRAL CITY HOLDINGS LTD. | REFERENCE NUMBER: 09/08/11160 |
| | |
| RE: PROPOSED RESIDENTIAL DEVELOPMENT | 96TH AVENUE & 135TH STREET, SURREY, BC |
| | |
| SURREY CENTRAL CITY HOLDINGS LTD. | REFERENCE NUMBER: 09/08/11160 |
| | |
| RE: PROPOSED RESIDENTIAL DEVELOPMENT | 96TH AVENUE & 135TH STREET, SURREY, BC |
| | |
| SURREY CENTRAL CITY HOLDINGS LTD. | REFERENCE NUMBER: 09/08/11160 |
| | |
| RE: PROPOSED RESIDENTIAL DEVELOPMENT | 96TH AVENUE & 135TH STREET, SURREY, BC |
| | |
| SURREY CENTRAL CITY HOLDINGS LTD. | REFERENCE NUMBER: 09/08/11160 |
| | |
| RE: PROPOSED RESIDENTIAL DEVELOPMENT | 96TH AVENUE & 135TH STREET, SURREY, BC |
| | |
| SURREY CENTRAL CITY HOLDINGS LTD. | REFERENCE NUMBER: 09/08/11160 |
| | |
| RE: PROPOSED RESIDENTIAL DEVELOPMENT | 96TH AVENUE & 135TH STREET, SURREY, BC |
| | |
| SURREY CENTRAL CITY HOLDINGS LTD. | REFERENCE NUMBER: 09/08/11160 |
| | |
| RE: PROPOSED RESIDENTIAL DEVELOPMENT | 96TH AVENUE & 135TH STREET, SURREY, BC |
COMPARABLE LAND SALES CHART
| Sale | Address | Selling | Sale | Site | Price Per |
| No. | | Price | Date | Size Ft2 | FT2 |
| 1 | 13806 108th Avenue | $365,000 | 07/2007 | 8,688 | $42.01 |
| 2 | 10770 138th Avenue | $700,000 | 04/2008 | 14,907 | $46.96 |
| 3 | 12098 & 12120 82nd Avenue | $2,363,500 | 02/2007 | 45,085 | $52.42 |
| 4 | 13555 Gateway Drive | $2,720,000 | 06/2007 | 49,746 | $54.68 |
| 5 | 17741 & 17755 58th Avenue | $1,205,000 | 04/2008 | 20,546 | $58.65 |
Analysis of Comparable Sales
The comparable data charted has been selected from a wider range of sales data involving land in the subject market area with potential for multi-family development. Prior to adjustments, the comparables suggest values lying between $42.01 per ft2 to $58.65 per ft2.
The five sales charted for estimating market value for the subject property prior to development represent a comprehensive overview of some of the recent sales activity for muliti-family development sites in somewhat comparable neighbourhoods. The market for multi family development sites within the subject neighbourhood has seen a recent surge in pricing with some of the recent acquisitions reflecting the highest prices seen to date.
| | |
| SURREY CENTRAL CITY HOLDINGS LTD. | REFERENCE NUMBER: 09/08/11160 |
| | |
| RE: PROPOSED RESIDENTIAL DEVELOPMENT | 96TH AVENUE & 135TH STREET, SURREY, BC |
Analysis of Comparable Sales (continued)
The lower end of the range at $42.01 per ft2 and $46.96 per ft2 is suggested by comparable sales number one and number two located at 13806 108th Avenue and 10770 138th Avenue. Comparable sales make up two of the three properties assembled in order to accommodate a +60 unit condominium development. As of the date of sale of the final parcel no application was made to the City of Surrey. The property will require rezoning from its current RF designation in order to accommodate the proposed development. Taking into consideration that we have assumed that the subject property is rezoned and ready for development an upward adjustment is required for the longer holding period for this comparable sale. Based on the preceding a rate higher than $46.96 per ft2 is indicated for the subject property.
Comparable sale number three relates to a development site which sold in February of 2007 and indicates a rate per ft2 of $52.40. It is our understanding that there are no off-site costs for this property, whereas off-sites for the subject are estimated at $125,000. Therefore, a downward adjustment is required for off-site costs. However, based on our research the market value of multi-family development sites has increased since the date of this sale, resulting in an upward adjustment for time. Based on the preceding a rate slightly higher than $52.40 per ft2 is indicated for the subject property
Comparable sale number four sold in June of 2007 and indicates a rate per ft2 of $54.68 per ft2. Comparable sale is superior in overall location compared to the subject, resulting in a downward adjustment for time. Part of this comparable’s site is impacted by the SkyTrain guide way, similar to the subject site being impacted by a watercourse. However, based on our research the market value of multi family development sites has increased since the date of this sale. Therefore an upward adjustment is required for time. Based on the preceding a in the order of $52.68 per ft2 is indicated for the subject property.
| | |
| SURREY CENTRAL CITY HOLDINGS LTD. | REFERENCE NUMBER: 09/08/11160 |
| | |
| RE: PROPOSED RESIDENTIAL DEVELOPMENT | 96TH AVENUE & 135TH STREET, SURREY, BC |
Analysis of Comparable Sales (continued)
The upper end of the range at $58.65 per ft2 is indicated by comparable sale number five which sold in April of 2008. The overall location of this comparable sale is considered to be relatively similar to the subject. Comparable sale is zoned RF and will require rezoning in order to accommodate the proposed development. Therefore an upward adjustment is required for this comparables longer holding period. However, comparable sale is much smaller in site size and is not negatively impacted by a watercourse like the subject. Therefore, downward adjustments are required for site size and utility. Based on the preceding a price per ft2 lower than $58.64 is indicated for the subject property.
Estimate of Vacant Land Value
In estimating vacant land value for the subject site, we have analyzed the preceding comparable properties with consideration to the following items:
> Subject property is located within Surrey City Centre neighbourhood of Surrey.
> The subject property has a gross site area of ±45,140 ft2 and a net site area of +26,833 ft2.
> We have assumed that the subject property is zoned CD to accommodate the proposed 76 unit development.
> Topography of the subject property is generally level.
> Municipal servicing is available to the subject property.
> Good demand at the present time for multi family development land in the subject neighbourhood.
It is our opinion that after considering the necessary adjustments a price between $50.00 and $55.00 per ft2 of site area is indicated for the subject property. In conclusion, we have used a rate of $55.00 per ft2, which is at the upper end of the preceding range.
| | |
| SURREY CENTRAL CITY HOLDINGS LTD. | REFERENCE NUMBER: 09/08/11160 |
| | |
| RE: PROPOSED RESIDENTIAL DEVELOPMENT | 96TH AVENUE & 135TH STREET, SURREY, BC |
Estimate of Vacant Land Value (continued)
Based on the preceding analysis it is our opinion that market value of the subject property, as of September 10, 2008, subject to the assumptions and limiting conditions herein, as indicated by the Direct Comparison Approach can be calculated as follows:
| Site Size (FT2) | X | Price Per FT2 | = | Estimated Land Value |
| +45,140 | X | $55.00 | = | $2,482,700 |
ROUNDED TO:
TWO MILLION, FOUR HUNDRED AND EIGHT THREE THOUSAND DOLLARS
($2,483,000)
| | |
| SURREY CENTRAL CITY HOLDINGS LTD. | REFERENCE NUMBER: 09/08/11160 |
| | |
| RE: PROPOSED RESIDENTIAL DEVELOPMENT | 96TH AVENUE & 135TH STREET, SURREY, BC |
THE DEVELOPMENT METHOD
This method of valuation is used mainly when there are accurate figures for both hard and soft costs for the development. It involves the hypothetical projection of proposed units and an estimate of gross sales figures. The expenses such as servicing costs, construction costs, sales commissions, overhead and a profit factor are then estimated and deducted from the gross sales figure. The balance is an indication of value for the undeveloped land.
A prerequisite for use of the Development Method is a proposed plan for development which hypothetically divides the property into the maximum number of units, in accordance with the "highest and best use" of the land. We have concluded that the proposed 76 unit development represents the highest and best use of the subject site.
| | |
| SURREY CENTRAL CITY HOLDINGS LTD. | REFERENCE NUMBER: 09/08/11160 |
| | |
| RE: PROPOSED RESIDENTIAL DEVELOPMENT | 96TH AVENUE & 135TH STREET, SURREY, BC |
Estimate of Gross Proceeds
Gross proceeds for the subject development have been estimated at $16,660,620.
Estimated Absorption Time
An absorption period of +12 months is estimated for the subject development.
Hard Costs:
Hard Costs associated with developing the raw land into strata units include those costs which are directly related to the physical construction of the development and the construction of the subject units. A preliminary estimate of construction costs (i.e. servicing, road construction, building construction etc.) and a proforma for the proposed development has been obtained from our client. Based upon the figures supplied by our client the total estimated cost to construct the 76 condominium units is $7,896,693 or $147 per ft2 (based on a buildable area of 53,719 ft2), which includes the underground parking and off-site and on site servicing costs. Based on our experience with similar types of developments the estimated costs are considered to be reasonable and in line with the market.
| | |
| SURREY CENTRAL CITY HOLDINGS LTD. | REFERENCE NUMBER: 09/08/11160 |
| | |
| RE: PROPOSED RESIDENTIAL DEVELOPMENT | 96TH AVENUE & 135TH STREET, SURREY, BC |
Soft Costs:
Soft costs are considered to be those items which are not physically related to the construction of the development but must be incurred in order for construction to proceed. They include costs such as Consultant Fees, Development Cost Charges (DCC's), Property Tax, etc. The following cost estimates have been obtained from our client:
| Soft Costs | | | |
| Professional Fees | | $ | 400,000 | |
| New Home Warranty | | $ | 162,500 | |
| Municipal Fees | | $ | 1,264,718 | |
| Insurance Fees | | $ | 85,000 | |
| Miscellaneous Expenses | | $ | 204,785 | |
| Post Sales Customer Support | | $ | 76,000 | |
| 2008 Property Taxes | | $ | 7,234 | |
| Total Soft Costs | | $ | 2,200,237 | |
Selling Costs:
Additional costs to sell the units will also be incurred and thus must be deducted from total gross proceeds. Such costs including selling commissions, advertisement and Legal fees upon conveyance. According to our client the marketing costs for the development are estimated to be $968,031 or $12,737 per unit. It is our understanding that these costs are based on selling costs for the “Gruv” which is a development similar to the subject and developed by our client. We have therefore assumed that these costs are considered to be reasonable.
| | |
| SURREY CENTRAL CITY HOLDINGS LTD. | REFERENCE NUMBER: 09/08/11160 |
| | |
| RE: PROPOSED RESIDENTIAL DEVELOPMENT | 96TH AVENUE & 135TH STREET, SURREY, BC |
Financing:
Financing charges to carry the costs of construction and land must also be considered for the proposed development. Our client assembled the subject property for $1,860,000. Hard and Soft Costs are estimated at +$10,096,930. Assuming a 50% equity position in the land component and a 25% equity position in hard and soft costs has been used in our analysis. The carrying time is equal to the period during construction and absorption of the lots. Interest on the loan would vary according to the status of borrower, however, typical rates for this type of product are usually calculated at 1.0% - 2.0% above Prime. Accordingly, we have used a rate of 6.00% in our analysis.
We have broken down interest costs into two categories: interest on the land during the rezoning and subdivision approval process and interest on the development costs during development and absorption. In the second calculation, a factor of 50% has been applied to the interest costs as draws would be made during the servicing of the units and the proceeds from the sale of the units would be used to pay down the debt. Interest on the loan would vary according to the status of borrower, however, typical rates for this type of product are usually calculated at 1.0% - 2.0% above Prime.
Accordingly, we have used a rate of 7.00% in our analysis. In addition to interest charges other financing fees are applicable. These additional fees include Commitment Fees, Discharge fees, Letter of Credit for construction costs, and Appraisal fees.
| | |
| SURREY CENTRAL CITY HOLDINGS LTD. | REFERENCE NUMBER: 09/08/11160 |
| | |
| RE: PROPOSED RESIDENTIAL DEVELOPMENT | 96TH AVENUE & 135TH STREET, SURREY, BC |
Financing (continued)
INTEREST COST:
| Amount | | | | Rate | | Term (Months) | Reduction | Interest | |
| | | Interest on Land : | 1 month | during application process | | | |
| $930,000 | | | | 7.00% | | 1 | 100% | $5,425 | |
| | | | | | | | | | |
| Interest on Land and Development Costs: 12 months over absorption period | | | |
| | | | | | | | | | |
| $8,502,698 | + | $5,425 | | 7.00% | | 12 | 50% | $297,784 | |
| Total | | | | | | | | | $303,209 |
Bank Charges
| Item | | Cost |
| Commitment Fee @ 1% Loan Value | $8,502,698 | $85,026.98 |
| Discharge Fee @ $100/Unit | 76 | $7,600.00 |
| Letter of Credit @ 1% Construction Cost | $7,896,693 | $78,966.93 |
| Appraisal Fee | | $6,000.00 |
| Total | | $177,593.91 |
Developer’s Profit:
This is the return estimated by the potential developer on his investment. It may be calculated by various methods, however is commonly expressed as a percentage of gross proceeds. Based on our knowledge of similar projects, profit margins generally range from 10% to 20% of gross proceeds. Given the size of the overall development, overall location and current supply and demand in the market, we have selected a profit margin of 15%, which is at the mid-point of the preceding range.
| | |
| SURREY CENTRAL CITY HOLDINGS LTD. | REFERENCE NUMBER: 09/08/11160 |
| | |
| RE: PROPOSED RESIDENTIAL DEVELOPMENT | 96TH AVENUE & 135TH STREET, SURREY, BC |
SUMMARY DEVELOPMENT APPROACH
| ESTIMATE OF GROSS PROCEEDS: | | No. Units | 76 | | | $16,660,620 | |
| | | | | | | | | | | | |
| LESS | | | | | | | | | | | |
| | | | | | | | | | | | |
| ESTIMATED HARD COSTS: | | | | | | | |
| | | | | | | | | | | | |
| | CONSTRUCTION | | $7,896,693 | | | | | | |
| | SUBTOTAL | | | | | $7,896,693 | | | |
| | | | | | | | | | | | |
| ESTIMATED SOFT COSTS: | | | | | | | |
| | | | | | | | | | | | |
| | TOTAL (SEE PAGE 69) | | $2,200,237 | | | | | | |
| SUBTOTAL | | | | | | $2,200,237 | | | |
| | | | | | | | | | | | |
| ESTIMATED SELLING COSTS: | | | | | | | |
| | | | | | | | | | | | |
| | MARKETING/LEGAL | | $968,031 | | | | | | |
| SUBTOTAL | | | | | | $968,031 | | | |
| | | | | | | | | | | | |
| ESTIMATED FINANCING COSTS: | | | | | | | |
| | | | | | | | | | | | |
| | INTEREST CHARGES | | $303,209 | | | | | | |
| | BANK CHARGES | | $177,594 | | | | | | |
| SUBTOTAL | | | | | | $480,803 | | | |
| | | | | | | | | | | | |
| DEVELOPERS PROFIT: | | | | | $2,499,093 | | |
| TOTAL DEVELOPMENT COSTS: | | | | | | $14,044,857 | |
| | | | | | | | | | | | |
| | INDICATED VALUE OF THE LAND | | | | | $2,615,763 | |
| | Less property purchase tax (estimated) | | | | $49,368 |
| ESTIMATED RESIDUAL LAND VALUE: | | | | | $2,566,395 |
| | | | | | | | | | | | |
| ROUNDED TO: | | | | | | | $2,566,395 | | |
VALUE UNDER THE DEVELOPMENT APPROACH
TWO MILLION FIVE HUNDRED AND SIXTY SIX THOUSAND DOLLARS ($2,566,000)
| | |
| SURREY CENTRAL CITY HOLDINGS LTD. | REFERENCE NUMBER: 09/08/11160 |
| | |
| RE: PROPOSED RESIDENTIAL DEVELOPMENT | 96TH AVENUE & 135TH STREET, SURREY, BC |
RECONCILIATION OF LAND VALUE
In estimating a value for the subject site we have relied upon two approaches to value, the Direct Comparison Approach and the Development Method. The values indicated by each approach are summarized as follows:
THE DIRECT COMPARISON APPROACH $2,483,000
THE DEVELOPMENT METHOD $2,566,000
Both methods of valuation are considered relevant indicators of value for condominium development land which offers potential for short term redevelopment and both methods indicate a narrow range of value for the subject property based on its highest and best use. The Direct Comparison Approach is considered the best indicator of market value, as it examines market interactions. The Development Method allows for a more detailed approach to the valuation of townhouse land and typically addresses more specifically the unique physical aspects of the subject property. However, at the present time the estimated costs are only preliminary numbers. Therefore, we have given most weight to the Direct Comparison Approach.
FINAL ESTIMATE OF LAND VALUE
The following estimate of Market Value is based on a marketing exposure time of 3 to 6 months, which is typical of multi family development land in the Lower Mainland.
Accordingly, it is our opinion that the market value of the subject property, based on our Terms of Reference, Assumptions and Limiting Conditions, Extraordinary Assumptions and Hypothetical Conditions herein, as at September 10, 2008, is:
TWO MILLION FIVE HUNDRED THOUSAND DOLLARS
($2,500,000)
| | |
| SURREY CENTRAL CITY HOLDINGS LTD. | REFERENCE NUMBER: 09/08/11160 |
| | |
| RE: PROPOSED RESIDENTIAL DEVELOPMENT | 96TH AVENUE & 135TH STREET, SURREY, BC |
CERTIFICATION
96th Avenue & 135th Street, Surrey, BC
I certify that, except as otherwise noted in the preceding analysis, to the best of my knowledge and belief that:
1. The statements of fact contained in this report are true and correct;
2. The reported analyses, opinions, and conclusions are limited only by the reported Assumptions and Limiting Conditions and are my personal impartial, and unbiased professional analyses, opinions and conclusions;
3. I have no present or prospective interest in the subject property and no personal interest with respect to the parties involved;
4. I have no bias with respect to the property that is the subject of this report or to the parties involved with this assignment;
5. My engagement in and compensation for this assignment were not contingent upon developing or reporting predetermined results, the amount of the value estimate, or a conclusion favouring the client;
6. My analyses, opinions, and conclusions were developed, and this report has been prepared, in conformity with the Canadian Uniform Standards;
7. I have the knowledge and experience to complete the assignment competently;
8. No one provided significant professional assistance to the person(s) signing this report;
| | |
| SURREY CENTRAL CITY HOLDINGS LTD. | REFERENCE NUMBER: 09/08/11160 |
| | |
| RE: PROPOSED RESIDENTIAL DEVELOPMENT | 96TH AVENUE & 135TH STREET, SURREY, BC |
Certification: (continued)
9. As of the date of this report the undersigned have fulfilled the requirements of the Appraisal Institute of Canada Mandatory Recertification Program for designated members;
10. I personally inspected the subject property on September 10, 2008;
11. Based upon the data, analyses and conclusions contained herein, the market value of the subject property’s vacant land based on our Terms of Reference, assumptions and limiting conditions, extraordinary assumptions, and hypothetical conditions as at September 10, 2008, is estimated at $2,500,000.
12. Based upon our research the average price per unit is $235,063 and the total sellout prices per unit ranges from $183,675 to $286,650. The individual market value of the subject property’s proposed 76 residential strata units based on our Terms of Reference, assumptions and limiting conditions, extraordinary assumptions, and hypothetical conditions, as at September 10, 2008, is detailed on pages 54 and 55 of our report.
HOOKER CRAIG LUM GARNETT
REAL ESTATE ADVISORS AND CONSULTANTS LTD.
Jass Saran, B.A., AACI, P.App. Appraiser/Consultant
