(Parcel 3: 9865 Towne Centre Drive, San Diego, California)
a Delaware limited liability company
a Delaware corporation
(Parcel 3: 9865 Towne Centre Drive, San Diego, California)
2
| Per Rentable | ||||||||||||||||
| S.F. of | ||||||||||||||||
| Rentable S.F. of | Phase 1 | Total | ||||||||||||||
| Phase 1 Premises | Premises | Total Annual | Monthly | |||||||||||||
| Phase 1 Premises | 40,866 | $ | 2.80 | $ | 1,373,097.60 | $ | 114,424.80 | |||||||||
Unit E
P.O. Box 51918
Los Angeles, CA 90051-6218
3
17140 Bernardo Center Drive, Suite 222
San Diego, California 92128
Attn: General Counsel/Real Estate
9885 Towne Centre Drive
San Diego, CA 92121
Attn: Christian Henry
| Exhibit A | Original Illumina Lease Premises | |
| Exhibit B | Intentionally Omitted | |
| Exhibit C | Phase 1 Premises | |
| Exhibit D | Phase 2 Premises | |
| Exhibit E | Phase 3 Premises | |
| Exhibit F | Acknowledgement of Commencement Date and Expiration Date | |
| Exhibit G | Tenant’s Personal Property | |
| Exhibit H | Rules and Regulations | |
| Exhibit I | Form of Estoppel Certificate | |
| Exhibit J | Work Letter | |
| Exhibit K | Form of Letter of Credit | |
| Exhibit L | Reciprocal Easement Agreement | |
| Exhibit M | Form of Subordination, Non-Disturbance and Attornment Agreement | |
| Schedule 1 | Diversified Building Premises Rent Schedule |
4
5
6
7
8
9
10
11
12
13
14
15
16
17
18
19
20
21
22
23
24
25
26
27
28
29
30
31
32
33
34
35
36
37
38
39
40
41
42
43
44
45
| LANDLORD: | ||||
| BMR-9885 TOWNE CENTRE DRIVE LLC, a Delaware limited liability company | ||||
| By: | ||||
| Name: | ||||
| Title: | ||||
| TENANT: | ||||
| ILLUMINA, INC., a Delaware corporation | ||||
| By: | ||||
| Name: | ||||
| Title: | ||||

EXHIBIT A-1
EXHIBIT B-1
Substantial Completion of the Landlord’s Construction Work}
EXHIBIT C-1
Substantial Completion of the Landlord’s Construction Work}
EXHIBIT D-1
Substantial Completion of the Landlord’s Construction Work}
EXHIBIT E-1
COMMENCEMENT DATE AND EXPIRATION DATE
| 1. | Tenant accepted possession of the [Phase 1][Phase 2][Phase 3] Premises on [___], 20[___]. | |
| 2. | The [Phase 1][Phase 2][Phase 3] Premises are in good order, condition and repair. | |
| 3. | Landlord’s Construction Work and the Tenant Improvements required to be constructed by Landlord under the Lease have been substantially completed. | |
| 4. | All conditions of the Lease to be performed by Landlord as a condition to the full effectiveness of the Lease have been satisfied, and Landlord has fulfilled all of its duties in the nature of inducements offered to Tenant to lease the [Phase 1][Phase 2][Phase 3] Premises. | |
| 5. | In accordance with the provisions ofSection [5.2.2][5.2.3][5.2.4] of the Lease, the [Phase 1][Phase 2][Phase 3] Commencement Date is [___], 20[___], and, unless the Lease is terminated prior to the Expiration Date pursuant to its terms, the Expiration Date shall be [___], 20[___]. | |
| 6. | Tenant commenced occupancy of the [Phase 1][Phase 2][Phase 3] Premises for the Permitted Use on [___], 20[___]. | |
| 7. | The Lease is in full force and effect, and the same represents the entire agreement between Landlord and Tenant concerning the [Phase 1][Phase 2][Phase 3] Premises [, except [___]]. | |
| 8. | Tenant has no existing defenses against the enforcement of the Lease by Landlord, and there exist no offsets or credits against Rent owed or to be owed by Tenant. | |
| 9. | The obligation to pay Rent is presently in effect and all Rent obligations on the part of Tenant under the Lease commenced to accrue on [___], 20[___]. | |
| 10. | The undersigned Tenant has not made any prior assignment, transfer, hypothecation or pledge of the Lease or of the rents thereunder or sublease of the Premises or any portion thereof. |
EXHIBIT F-1
| ILLUMINA, INC., a Delaware corporation | ||||
| By: | ||||
| Name: | ||||
| Title: | ||||
| ACKNOWLEDGED AND AGREED: | ||||
| BMR-9885 TOWNE CENTRE DRIVE LLC, a Delaware limited liability company | ||||
| By: | ||||
| Name: | ||||
| Title: | ||||
EXHIBIT F-2
| 1) | All Data Servers/Racks that are not mounted to the floor | |
| 2) | 2 large UPS’s |
| a) | 1 in the A/2 Data Room | ||
| b) | 1 in the A/1 Shipping area |
| 3) | RO/DI Water System | |
| 4) | Backup Generator | |
| 5) | Boardroom Electronics and Podium | |
| 6) | All Modular Furniture | |
| 7) | All Shelving/Racking | |
| 8) | Reagent Delivery System | |
| 9) | Caging Material | |
| 10) | All Equipment Specific to the Production Process of Illumina other than Fume Hoods and Bio-Safety Cabinets |
EXHIBIT G-1
| 1. | Except as specifically provided in the Lease to which these Rules and Regulations are attached, no sign, placard, picture, advertisement, name or notice shall be installed or displayed on any part of the outside of the Buildings or in the Common Areas without Landlord’s prior written consent. Landlord shall have the right to remove, at Tenant’s sole cost and expense and without notice, any sign installed or displayed in violation of this rule. |
| 2. | If Landlord objects in writing to any curtains, blinds, shades, screens or hanging plants or other similar objects attached to or used in connection with any window or door of the Buildings or placed on any windowsill, which window, door or windowsill is (a) visible from the exterior of the Buildings and (b) not included in plans approved by Landlord, then Tenant shall promptly remove said curtains, blinds, shades, screens or hanging plants or other similar objects at its sole cost and expense. |
| 3. | Tenant shall not obstruct any sidewalks or entrances to the Buildings, or any halls, passages, exits, entrances or stairways within the Premises, in any case that are required to be kept clear for health and safety reasons. |
| 4. | Tenant shall not place a load upon any floor of the Premises that exceeds the load per square foot that (a) such floor was designed to carry or (b) that is allowed by Applicable Laws. |
| 5. | Tenant shall not use any method of heating or air conditioning other than that shown in the Tenant Improvement plans. |
| 6. | Tenant shall not install any radio, television or other antenna, cell or other communications equipment, or any other devices on the roof or exterior walls of the Buildings except to the extent shown on approved Tenant Improvements plans or as otherwise provided in the Lease. Tenant shall not interfere with radio, television or other communications from or in the Buildings or elsewhere. |
| 7. | Canvassing, peddling, soliciting and distributing handbills or any other written material within, on or around the Property is prohibited, and Tenant shall cooperate to prevent such activities. |
| 8. | Tenant shall store all of its trash, garbage and Hazardous Materials within its Premises or in designated receptacles outside of the Premises. Tenant shall not place in any such receptacle any material that cannot be disposed of in the ordinary and customary manner of trash, garbage and Hazardous Materials disposal. |
| 9. | The Property shall not be used for any unlawful or reasonably objectionable purposes. No cooking shall be done or permitted on the Property;provided,however, that Tenant may use (a) equipment approved in accordance with the requirements of insurance policies that Landlord or Tenant is required to purchase and maintain pursuant to the Lease for brewing coffee, tea, hot chocolate and similar beverages, (b) microwave ovens for employees’ use and (c) equipment shown on Tenant Improvement plans approved by Landlord; provided, further, that any such equipment and microwave ovens are used in accordance with Applicable Laws. |
| 10. | Tenant shall not, without Landlord’s prior written consent, use the name of the Premises, if any, in connection with or in promoting or advertising Tenant’s business except as Tenant’s address. |
| 11. | Tenant shall comply with all safety, fire protection and evacuation procedures and regulations established by Landlord or any Governmental Authority. |
EXHIBIT H-1
| 12. | Tenant assumes any and all responsibility for protecting the Property from theft, robbery and pilferage, which responsibility includes keeping doors locked and other means of entry to the Premises closed. |
| 13. | Landlord may waive any one or more of these Rules and Regulations for the benefit of Tenant, but no such waiver by Landlord shall be construed as a waiver of such Rules and Regulations in favor of Tenant, nor prevent Landlord from thereafter enforcing any such Rules and Regulations against Tenant. |
| 14. | These Rules and Regulations are in addition to, and shall not be construed to in any way modify or amend, in whole or in part, the terms covenants, agreements and conditions of the Lease. |
| 15. | Landlord reserves the right to make such other reasonable rules and regulations as, in its judgment, may from time to time be needed for safety and security, the care and cleanliness of the Property, or the preservation of good order therein;provided,however, that Landlord shall provide written notice to Tenant of such rules and regulations prior to them taking effect. Tenant agrees to abide by these Rules and Regulations and any additional reasonable rules and regulations issued or adopted by Landlord. |
| 16. | Tenant shall not permit or allow any vehicles that belong to or are controlled by Tenant or Tenant’s Agents to be loaded, unloaded or parked in areas other than those designated by Landlord for such activities. No vehicles are to be left in the parking areas overnight and no vehicles are to be parked in the parking areas other than normally sized passenger automobiles, motorcycles and pick-up trucks. No extended term storage of vehicles is permitted. Landlord reserves the right, without cost or liability to Landlord, to tow any vehicle if such vehicle’s audio theft alarm system remains engaged for an unreasonable period of time. Washing, waxing, cleaning or servicing of any vehicle in any portion of the Property is prohibited. |
| 17. | Tenant shall be responsible for the observance of these Rules and Regulations by Tenant’s employees, agents, clients, customers, invitees and guests. |
EXHIBIT H-2
| To: | BMR-9885 Towne Centre Drive LLC 17140 Bernardo Center Drive, Suite 222 San Diego, CA 92128 Attention: General Counsel/Real Estate BioMed Realty, L.P. c/o BioMed Realty Trust, Inc. 17140 Bernardo Center Drive, Suite 222 San Diego, CA 92128 |
EXHIBIT I-1
| By: | ||||
| Name: | ||||
| Title: | ||||
EXHIBIT I-2
EXHIBIT J-1
EXHIBIT J-2
EXHIBIT J-3
EXHIBIT J-4
EXHIBIT J-5
EXHIBIT J-6
EXHIBIT J-7
| LANDLORD: | ||||
| BMR-9885 TOWNE CENTRE DRIVE LLC, a Delaware limited liability company | ||||
| By: | ||||
| Name: | ||||
| Title: | ||||
| TENANT: | ||||
| ILLUMINA, INC., a Delaware corporation | ||||
| By: | ||||
| Name: | ||||
| Title: | ||||
EXHIBIT J-8
| BMR — Towne Centre Drive, LLC | ||
| Scope Allocation Matrix- Base building vs. Tenant Work | ||
| Illumina | 1/22/2007 |
| Constructed by | ||||||||||||
| Owner during | ||||||||||||
| Constructed | Base Building | |||||||||||
| Included in | by Tenant, | construction, | ||||||||||
| Shell / Base | funded by TI | funded by TI | ||||||||||
| Building by | Allowance(s) | Allowance(s) | ||||||||||
| Description | Owner | as needed | as needed | |||||||||
Site work | ||||||||||||
| Sidewalks and Curbs | X | |||||||||||
| Pedestrian paved areas (San Diego Buff at main entry plaza and link to buildings A&B) | X | |||||||||||
| Landscaping | X | |||||||||||
| Parking and Roads | X | |||||||||||
| Ground floor parking garage | X | |||||||||||
| Subterranean parking garage | X | |||||||||||
| Parking garage, security gates and security systems | X | |||||||||||
Code Compliance | ||||||||||||
| Base building construction in accordance w/ req of the City of San Diego building codes | X | |||||||||||
| Building Led Components | X | |||||||||||
| Tenant build out compliance w/ applicable codes @ the time of fit-up | X | |||||||||||
Structure | ||||||||||||
| Concrete floor stabs over metal deck, typical live load capacity pf 100 psf, | X | |||||||||||
| a predetermined of 2 structural bays upgradeable to a capacity of 125 psf, | X | |||||||||||
| including a 20 psf partition allowance | X | |||||||||||
| Live load increases for tenant loads | X | |||||||||||
| Floor to floor heights: 16’-0” (excluding garage levels) | X | |||||||||||
| Steel framing w/ diagonal bracing & composite steel & concrete floors & roofs, | X | |||||||||||
| fireproofed as required by code | X | |||||||||||
| Mechanical screen at roof level | X | |||||||||||
| Stub-up columns for structural supports for tenant supplied equipment (not included in base building) | X | |||||||||||
| Structural support above roof for Tenant equipment | X | |||||||||||
| Grate walkways on structural support (not included in base building) | X | |||||||||||
| Misc metal items (lintels, elevator angles, etc.) related to base building construction | X | |||||||||||
| Misc metal items & concrete pads & structural modifications related to tenant fit-out | X | |||||||||||
Exterior | ||||||||||||
| Exterior wall assembly (Cement plaster over metal frame construction, storefront type window wall systems and stone accents) | X | |||||||||||
| Insulation & Vapor barrier @ spandrel areas of exterior walls | X | |||||||||||
| Service door consisting of metal coiling doors, electricity operated | X | |||||||||||
| On grade service drive | X | |||||||||||
| Loading Dock below grade with electric dock leveler | X | |||||||||||
| Entry Canopy in general compliance and appearance as shown on the approved architectural renderings | X | |||||||||||
Roofing | ||||||||||||
| Weather tight membrane roofing system (3 ply plus a cap sheet built-up roofing system) | X | |||||||||||
| Walkway pads to base building mechanical equipment | X | |||||||||||
| Walkway pads to tenant mechanical equipment | X | |||||||||||
EXHIBIT J-9
| Constructed by | ||||||||||||
| Owner during | ||||||||||||
| Constructed | Base Building | |||||||||||
| Included in | by Tenant, | construction, | ||||||||||
| Shell / Base | funded by TI | funded by TI | ||||||||||
| Building by | Allowance(s) | Allowance(s) | ||||||||||
| Description | Owner | as needed | as needed | |||||||||
Common Areas | ||||||||||||
| Accessible main entrance | X | |||||||||||
| First floor lobby framing and fire taped sheetrock | X | |||||||||||
| Typical floor lobbies and elevator entrances for single tenant floors | X | |||||||||||
| Finished toilet rooms — core areas only | X | |||||||||||
| Base building electrical room | X | |||||||||||
| Finished exit stairways w/ painted walls & sealed concrete floors | X | |||||||||||
| Main telephone room @ Level 1 | X | |||||||||||
| Ships ladder roof access with 3'x5' | X | |||||||||||
| Doors and frames @ common areas: | X | |||||||||||
| Hollow metal frames | X | |||||||||||
| Hollow metal doors @ service areas | X | |||||||||||
| Solid core wood doors @ other areas | X | |||||||||||
| Lever hardware @ common areas | X | |||||||||||
| Doors and frames w/in tenant areas & @ entry off elevator lobby | X | |||||||||||
| Enclosed area for standby generators | X | |||||||||||
| Tenant toilet rooms & kitchen in tenant areas | X | |||||||||||
| Finished loading area w/ truck and trash bays | X | |||||||||||
| Area for storage @ ground floor level | X | |||||||||||
Elevators | ||||||||||||
| Provisions for 3 building elevators (2 passenger, 1 service elevator) | X | |||||||||||
| 4 Stop passenger elevator at main entry with allowance for cab finish | X | |||||||||||
| 4 stop passenger elevator at west entry | X | |||||||||||
| 3 stop service elevator at East entrance | X | |||||||||||
Window Treatment | ||||||||||||
| Building standard blinds @ at windows | X | |||||||||||
Tenant Areas | ||||||||||||
| Drywall, insulation and stud back up @ inside face of exterior walls | X | |||||||||||
| Drywall on tenant side of base building rooms and shafts fire taped and finished | X | |||||||||||
| Shaft enclosures for tenant use | X | |||||||||||
| Column enclosures w/in tenant spaces | X | |||||||||||
| Partitions, ceilings, floorings, painting, finishes, doors, millwork and all office, laboratory, and animal space build-out w/in tenant area | X | |||||||||||
Equipment | ||||||||||||
| Tenant Equipment | X | |||||||||||
Fire Protection | ||||||||||||
| Combination sprinkler/standpipe system w/ fire department valves | X | |||||||||||
| Fire service and double check valve assembly | X | |||||||||||
| Alarm check valve and fire dept connection | X | |||||||||||
| Floor control valve assemblies and test drains | X | |||||||||||
| Sprinkler coverage to all core areas | X | |||||||||||
| Branch distribution to all open shell space | X | |||||||||||
| Modifications to branch distribution in tenant area | X | |||||||||||
| Secondary fire suppression systems | X | |||||||||||
| Flow switches, tamper switches, pressure switches | X | |||||||||||
| Modification of sprinkler piping and head layout to suit tenant build-out and hazard index | X | |||||||||||
Plumbing | ||||||||||||
| below grade sanitary waste system and risers to cap 4” above ground floor FF | X | |||||||||||
| Sanitary waste system distribution to tenant areas | X | |||||||||||
| Potable water from meter to core area. Cap 4” above ground finish floor. | X | |||||||||||
| Backflow preventors at entrance | X | |||||||||||
| Water provided at city pressure | X | |||||||||||
| Domestic water heaters and hot water supply piping | X | |||||||||||
| Non Potable cold water system, back flow devices and risers | X | |||||||||||
EXHIBIT J-10
| Constructed by | ||||||||||||
| Owner during | ||||||||||||
| Constructed | Base Building | |||||||||||
| Included in | by Tenant, | construction, | ||||||||||
| Shell / Base | funded by TI | funded by TI | ||||||||||
| Building by | Allowance(s) | Allowance(s) | ||||||||||
| Description | Owner | as needed | as needed | |||||||||
Gas | ||||||||||||
| Gas service to the building | X | |||||||||||
| Gas main to the roof for base building requirements | X | |||||||||||
| Gas distribution for base building systems | X | |||||||||||
| Low-pressure gas riser for tenant use | X | |||||||||||
| Low-pressure gas distribution to tenant requirements | X | |||||||||||
H.V.A.C | ||||||||||||
| Air handling units with capacity for 60% lab and 40% office at 288SF/ton at Labs and 400SF/ton at Office. Average building coverage of 325SF/ton of occupied space. | X | |||||||||||
| Exhaust for common areas per code | X | |||||||||||
| Exhaust for subterranean parking garage | X | |||||||||||
| Exhaust capacity for office and lab | X | |||||||||||
| Supply and exhaust duct risers for additional tenant systems | X | |||||||||||
| Vertical distribution of supply and return air systems | X | |||||||||||
| Supply and exhaust system, including ductwork, control boxes, grilles, registers, and diffusers in tenant areas | X | |||||||||||
| Boilers (in support of HVAC system described above) | X | |||||||||||
| Automatic temperature control system for base building systems | X | |||||||||||
| Automatic temperature control system for tenant areas and systems | X | |||||||||||
Electrical | ||||||||||||
| Main electrical service @ 4000 amps | X | |||||||||||
| Distribution to tenant spaces and equip | X | |||||||||||
| Optional standby generators and feeders to distribution panels for tenant use | X | |||||||||||
| Electric closest at first floor for base building systems | X | |||||||||||
| Additional electric closets for tenant areas | X | |||||||||||
| Power distribution for tenant areas | X | |||||||||||
| Fire alarm systems and risers | X | |||||||||||
| Fire alarm devises in tenant spaces | X | |||||||||||
| Lighting in common and base building areas | X | |||||||||||
| Lighting in tenant areas | X | |||||||||||
| Lighting protection system for base building systems | X | |||||||||||
| Empty telephone/data conduits into building main room | X | |||||||||||
| Telephone/data system, including service, risers, wiring, closets, and distribution | X | |||||||||||
| Lighting protection system for tenant systems | X | |||||||||||
Security | ||||||||||||
| Card access at bldg entries and w/in elevators | X | |||||||||||
| Card access and/or alarm systems into or w/in Tenant areas | X | |||||||||||
| Security system for base bldg area | X | |||||||||||
| Security system for tenant areas. Tenant systems need to be coordinated w/ the base bldg system | X | |||||||||||
Acoustical | ||||||||||||
| Acoustical sound attenuation and isolation of base bldg systems | X | |||||||||||
| Acoustical sound attenuation and isolation of tenant systems | X | |||||||||||
Other | ||||||||||||
| Cable TV conduit into Building Main Service Room | X | |||||||||||
| Cable TV service | X | |||||||||||
EXHIBIT J-11
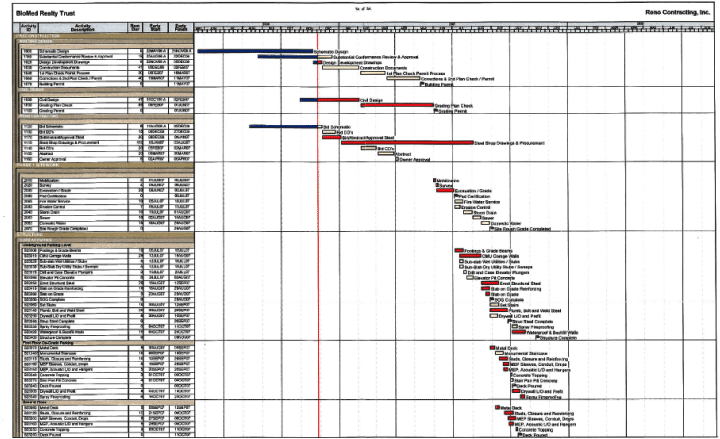
EXHIBIT J-12
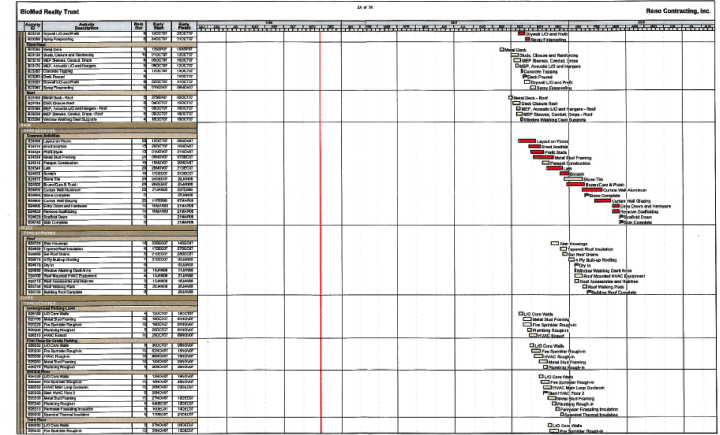
EXHIBIT J-13
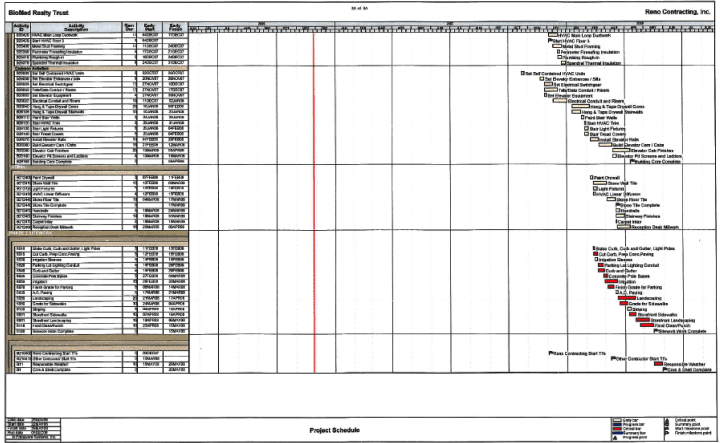
EXHIBIT J-14
EXHIBIT J-15
| (the “Beneficiary”) | ||||
| Attention: | ||||
| L/C. No.: | ||||
| Loan No.: | ||||
EXHIBIT K-1
EXHIBIT K-2
EXHIBIT K-3
EXHIBIT K-4
General Counsel / Finance Department
17140 Bernardo Center Drive, Suite 222
San Diego, CA 92128
EXHIBIT L-1
EXHIBIT L-2
EXHIBIT L-3
EXHIBIT L-4
EXHIBIT L-5
EXHIBIT L-6
EXHIBIT L-7
EXHIBIT L-8
17140 Bernardo Center Drive, Suite 222
San Diego, California 92128
Attn: General Counsel/Real Estate
Facsimile: (858) 985-9843
17140 Bernardo Center Drive, Suite 222
San Diego, California 92128
Attn: General Counsel/Real Estate
Facsimile: (858) 985-9843
EXHIBIT L-9
EXHIBIT L-10
EXHIBIT L-11
| PARCELS 1&2 OWNER | ||||||||
| BMR-9885 TOWNE CENTRE DRIVE LLC, a Delaware limited liability company | ||||||||
| By: | BIOMED REALTY, L.P., | |||||||
| a Maryland limited partnership | ||||||||
| its Member | ||||||||
| By: | ||||||||
| Name: | ||||||||
| Title: | ||||||||
| PARCEL 3 OWNER | ||||||||
| BMR-9865 TOWNE CENTRE DRIVE LLC, a Delaware limited liability company | ||||||||
| By: | BIOMED REALTY, L.P., | |||||||
| a Maryland limited partnership | ||||||||
| its Member | ||||||||
| By: | ||||||||
| Name: | ||||||||
| Title: | ||||||||
EXHIBIT L-12
| ILLUMINA, INC., | ||||
| a Delaware corporation | ||||
| By: | ||||
| Name: | ||||
| Title: | ||||
| ILLUMINA, INC., | ||||
| a Delaware corporation | ||||
| By: | ||||
| Name: | ||||
| Title: | ||||
| DIVERSIFIED EASTGATE POINTE, LLC | ||||
| a California limited liability company | ||||
| By: | ||||
| Name: | ||||
| Title: | ||||
| Exhibit A | Driveway Servient Tenement | |
| Exhibit B | Parking Servient Tenement | |
| Exhibit C | Recreation Facilities Servient Tenement | |
| Exhibit D | Temporary Parking Servient Tenement |
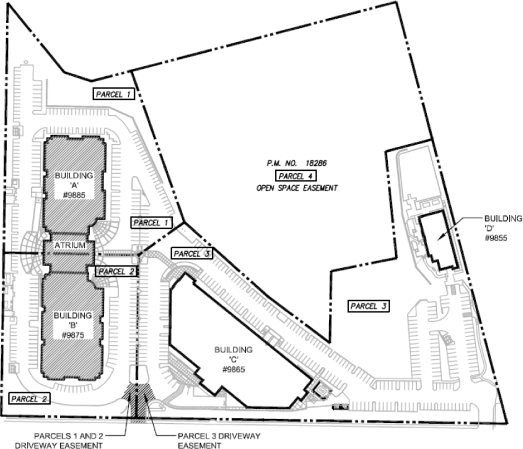
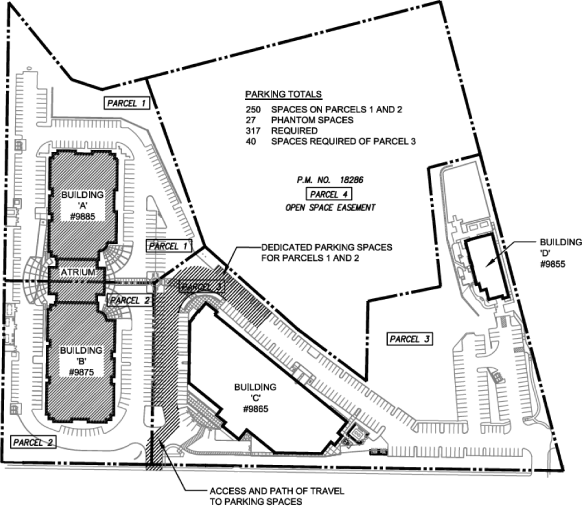
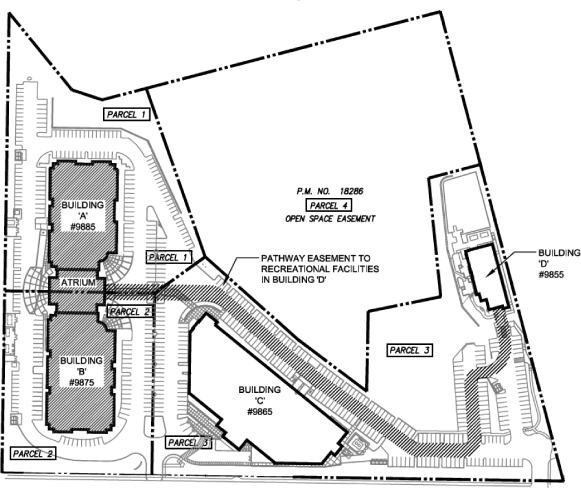
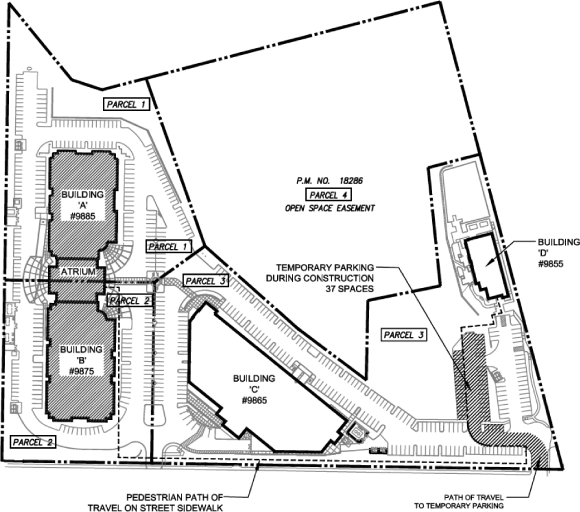
AND ATTORNMENT AGREEMENT
AND WHEN RECORDED RETURN TO:
| Attention: | ||||
| Lender: | ||||||
| Attention: | ||||||
| Copy to: | ||||||
| Attention: | ||||||
| Tenant: | Illumina, Inc. | |
| 9885 Towne Centre Drive | ||
| San Diego, CA 92121 | ||
| Attention: Christian Henry | ||
| Copy to: | Allen Matkins Leck Gamble Mallory & Natsis LLP | |
| 501 West Broadway, 15th Floor | ||
| San Diego, CA 92121 | ||
| Attention: Martin L. Togni, Esq. |
| LENDER: | ||||||||||||
| [ | ], | |||||||||||
| a [ | ] | |||||||||||
| By; | ||||||||||||
| Name: | ||||||||||||
| Title: | ||||||||||||
| TENANT: | ||||||
| ILLUMINA, INC., a Delaware corporation | ||||||
| By: | ||||||
| Name: | ||||||
| Title: | ||||||
| Accepted and Agreed To: | ||||||||||
| BMR-9865 TOWNE CENTRE DRIVE LLC, a Delaware limited liability company | ||||||||||
| By: | BIOMED REALTY, L.P., a Maryland limited partnership its Member | |||||||||
| By: | ||||||||||
| Name: | ||||||||||
| Title: | ||||||||||
| Signature of Notary Public |
| Signature of Notary Public |
| Signature of Notary Public |
| Expiration | Square | Annual | Monthly | |||||||||||||||||||
| StartDate | Date | feet | $/SF | Annual Rent | Monthly Rent | $/SF | ||||||||||||||||
| Execution | 8/17/2007 | 4,400 | $ | 37.12 | $ | 163,346.99 | $ | 13,612.25 | $ | 3.09 | ||||||||||||
| 8/18/2007 | 8/17/2008 | 4,400 | $ | 38.24 | $ | 168,247.40 | $ | 14,020.62 | $ | 3.19 | ||||||||||||
| 8/18/2008 | 8/17/2009 | 4,400 | $ | 39.39 | $ | 173,294.82 | $ | 14,441.23 | $ | 3.28 | ||||||||||||
| 8/18/2009 | 8/17/2010 | 4,400 | $ | 40.57 | $ | 178,493.66 | $ | 14,874.47 | $ | 3.38 | ||||||||||||
| 8/18/2010 | 8/17/2011 | 4,400 | $ | 41.78 | $ | 183,848.47 | $ | 15,320.71 | $ | 3.48 | ||||||||||||
| 8/18/2011 | 8/17/2012 | 4,400 | $ | 43.04 | $ | 189,363.93 | $ | 15,780.33 | $ | 3.59 | ||||||||||||
| 8/18/2012 | 8/17/2013 | 4,400 | $ | 44.33 | $ | 195,044.84 | $ | 16,253.74 | $ | 3.69 | ||||||||||||
| 8/18/2013 | 8/17/2014 | 4,400 | $ | 45.66 | $ | 200,896.19 | $ | 16,741.35 | $ | 3.80 | ||||||||||||
| 8/18/2014 | 8/17/2015 | 4,400 | $ | 45.60 | $ | 200,640.00 | $ | 16,720.00 | $ | 3.80 | ||||||||||||
| 8/18/2015 | 8/17/2016 | 4,400 | $ | 45.60 | $ | 200,640.00 | $ | 16,720.00 | $ | 3.80 | ||||||||||||
| 8/18/2016 | 8/17/2017 | 4,400 | $ | 47.88 | $ | 210,672.00 | $ | 17,556.00 | $ | 3.99 | ||||||||||||
| 8/18/2017 | 8/17/2018 | 4,400 | $ | 47.88 | $ | 210,672.00 | $ | 17,556.00 | $ | 3.99 | ||||||||||||
| 8/18/2018 | 8/17/2019 | 4,400 | $ | 50.27 | $ | 221,205.60 | $ | 18,433.80 | $ | 4.19 | ||||||||||||
| 8/18/2019 | 8/17/2020 | 4,400 | $ | 50.27 | $ | 221,205.60 | $ | 18,433.80 | $ | 4.19 | ||||||||||||
| 8/18/2020 | 8/17/2021 | 4,400 | $ | 52.79 | $ | 232,265.88 | $ | 19,355.49 | $ | 4.40 | ||||||||||||
| 8/18/2021 | 8/17/2022 | 4,400 | $ | 52.79 | $ | 232,265.88 | $ | 19,355.49 | $ | 4.40 | ||||||||||||
| 8/18/2022 | 8/17/2023 | 4,400 | $ | 55.43 | $ | 243,879.17 | $ | 20,323.26 | $ | 4.62 | ||||||||||||
| 8/18/2023 | Initial Expiration Date | 4,400 | $ | 55.43 | $ | 243,879.17 | $ | 20,323.26 | $ | 4.62 | ||||||||||||
| 1. | Lease of Premises | 2 | ||||
| 2. | Basic Lease Provisions | 2 | ||||
| 3. | Term | 4 | ||||
| 4. | Landlord’s Construction Work and Tenant Improvements | 4 | ||||
| 5. | Possession and Commencement Date | 7 | ||||
| 6. | Rent | 9 | ||||
| 7. | Rent Adjustments | 10 | ||||
| 8. | Taxes | 10 | ||||
| 9. | [Intentionally Omitted] | 12 | ||||
| 10. | Security Deposit | 12 | ||||
| 11. | Use | 14 | ||||
| 12. | Diversified Lease and Subdivision | 15 | ||||
| 13. | Brokers | 16 | ||||
| 14. | Holding Over | 16 | ||||
| 15. | Property Management Fee | 17 | ||||
| 16. | Condition of Premises | 17 | ||||
| 17. | Regulations and Parking and Recreation Facilities | 17 | ||||
| 18. | Utilities and Services | 18 | ||||
| 19. | Alterations | 20 | ||||
| 20. | Repairs and Maintenance | 22 | ||||
| 21. | Liens | 24 | ||||
| 22. | Indemnification and Exculpation | 25 | ||||
| 23. | Insurance; Waiver of Subrogation | 26 | ||||
| 24. | Damage or Destruction | 27 | ||||
| 25. | Eminent Domain | 29 | ||||
| 26. | Defaults and Remedies | 29 | ||||
| 27. | Assignment or Subletting | 33 | ||||
| 28. | Attorneys’ Fees | 35 | ||||
| 29. | [Intentionally Omitted] | 35 | ||||
| 30. | Definition of Landlord | 35 | ||||
| 31. | Estoppel Certificate | 36 | ||||
| 32. | Joint and Several Obligations | 36 |
| 33. | Limitation of Landlord’s Liability | 36 | ||||
| 34. | Premises Control by Landlord | 37 | ||||
| 35. | Quiet Enjoyment | 37 | ||||
| 36. | Subordination and Attornment | 38 | ||||
| 37. | Surrender | 39 | ||||
| 38. | Waiver and Modification | 39 | ||||
| 39. | Waiver of Jury Trial and Counterclaims | 39 | ||||
| 40. | Hazardous Materials | 39 | ||||
| 41. | Miscellaneous | 41 | ||||
| 42. | Option to Extend Term | 42 | ||||
| 43. | Tenant’s Authority | 44 | ||||
| 44. | Landlord’s Authority | 44 | ||||
| 45. | Confidentiality | 44 | ||||
| 46. | Excavation | 44 | ||||
| 47. | Telecommunications Equipment | 44 | ||||
| 48. | Access to Premises | 44 | ||||
| 49. | Secured Areas | 45 |