Exhibit 10.1
11/21/14
FIRST AMENDMENT TO LEASE
THIS FIRST AMENDMENT TO LEASE (hereinafter referred to as the “Amendment”) is dated as of this 21st day of November, 2014 by and between FOREST CITY 88 SIDNEY, LLC, a Delaware limited liability company (“Landlord”) and AGIOS PHARMACEUTICALS, INC., a Delaware corporation (“Tenant”). Capitalized terms used herein and not otherwise defined shall have the meaning ascribed to such term in the Lease.
W I T N E S S E T H
WHEREAS, Landlord and Tenant entered into that certain Lease dated as of September 15, 2014 (the “Lease”) with respect to certain premises located at 88 Sidney Street, Cambridge, Massachusetts (the “Premises”); and
WHEREAS, Landlord and Tenant desire to amend the Lease to expand the definition of Premises, modify the Landlord’s Work, provide for an additional improvement allowance, and for other purposes, as set forth in this Amendment.
NOW, THEREFORE, in consideration of the promises and mutual covenants hereinafter contained and other valuable consideration, the receipt and sufficiency of which are hereby acknowledged, Landlord and Tenant hereby agree as follows:
| 1. | Premises. Effective as of the date hereof, the term “Premises” set forth on Exhibit A of the Lease is deleted in its entirety and replaced with the following: |
“Premises: The Premises shall be comprised of approximately 113,218 rentable square feet as follows:
| | |
Floor 1 Suite 100A: | | 418 rsf |
Floor 1 Suite 100B: | | 340 rsf |
Floor 1 Suite 100: | | 7,086 rsf |
Floor 1 Suite 150: | | 4,928 rsf |
Floor 2 Suite 200: | | 33,452 rsf |
Floor 3 Suite 300: | | 33,464 rsf |
Floor 4 Suite 400: | | 33,530 rsf |
All as more particularly shown on the floor plans attached to this Lease asExhibit B.”
| 2. | Annual Fixed Rent. Effective as of the date hereof, the term “Annual Fixed Rent for the Term” set forth on Exhibit A of the Lease is deleted in its entirety and replaced with the following: |
“Annual Fixed Rent: With respect to Suite 100A, Suite 100, Suite 300 and Suite 400: $57.25 per rsf, as adjusted per the terms of Section 3.1 hereof. With respect to Suite 100B, Suite 150 and Suite 200: $60.00 per rsf, as adjusted per the terms of Section 3.1 hereof.”
- 1 -
| 3. | Condition of Premises. Section 2.1 (b) shall be amended to add the following as (iii) and (iv) thereof: |
“,(iii) demolish and dispose of the existing improvements currently located in the two GMP suites located on the second floor and deliver the suite areas to Tenant in shell condition; and (iv) remove the existing RODI system in the Premises.”
| 4. | Common Corridors. The first sentence of Section 2.1 (c) (ii) shall be amended by adding the words “in accordance withExhibit B-l attached hereto” at the end thereof. |
| 5. | Shared Laboratory Systems. Section 2.3(c) of the Lease shall be amended by deleting the reference to “RODI” in the second line thereof. |
| 6. | PH Neutralization. Section 2.3(d) shall be deleted in its entirety and replaced with the following: |
“(d) Tenant has the option to either (i) utilize the Building’s modified PH neutralization system (as described in the sentence below), or (ii) install a new PH neutralization system at Tenant’s sole cost and expense. Concurrent with Tenant’s Work, Landlord, at Landlord’s cost and expense, shall modify the Building’s existing PH neutralization system for the dedicated sole use by Tenant. Landlord shall demise the PH neutralization system so that it is serving only the Premises and deliver said system to Tenant in good operating condition and repair. In the event Tenant elects to install a new PH neutralization system, Landlord shall provide, at no cost to Tenant, a dedicated space for the new system in the First Floor Mechanical Space. Landlord shall provide Tenant with a contribution in the amount of One Hundred Thousand and 00/100 Dollars ($100,000.00) to be used by Tenant in connection with either option.”
| 7. | Annual Fixed Rent; Annual Increases. Section 3.1 shall be amended by deleting the second paragraph thereof and replacing it with the following: |
“On the first anniversary of the Rent Commencement Date, and on each anniversary thereafter, Annual Fixed Rent for Suites 100A, 100, 300 and 400 shall increase to an amount equal to one hundred two percent (102%) of the Annual Fixed Rent immediately preceding such anniversary. On the first anniversary of the Rent Commencement Date, and on each anniversary thereafter, Annual Fixed Rent for Suites 150 and 200 shall increase to an amount equal to one hundred three percent (103%) of the Annual Fixed Rent immediately preceding such anniversary.”
| 8. | Tenant/Landlord Matrix and Lobby Renovation Plans. Exhibit H shall be deleted and replaced with a new Exhibit H attached hereto. |
| 9. | Leasehold Improvement Allowance. The defined term “Leasehold Improvements Allowance” set forth on Exhibit A shall be amended by deleting “$11,174,700.00” and replacing it with “$16,189,047.00”. |
- 2 -
| 10. | Parking Privileges. The first sentence of the term “Parking Privileges” set forth on Exhibit A shall be deleted in its entirety and replaced with the following: |
“During the Term, Tenant shall be entitled to use and shall pay for one hundred sixty-nine (169) parking passes in accordance with Section 2.4 of the Lease; provided, however, that during the first twelve (12) months of the Term, Tenant shall have the option to use and pay for a minimum of one hundred fifty-two (152) parking passes.”
| 11. | Additional Leasehold Improvement Allowance. Landlord shall provide to Tenant an additional allowance (the “Additional Leasehold Improvement Allowance”) in the amount of Three Hundred Thousand and 00/100 Dollars ($300,000.00) (which amount represents a 50% share of the savings in demising costs relating to the first and second floor, based on an agreement between Landlord and Tenant), to be used by Tenant together with the Leasehold Improvements Allowance for application to the costs and expenses incurred by or on behalf of Tenant in connection with improvements to the Premises as referenced in Exhibit E, to be applied and disbursed in accordance with the terms of the Lease and on the same terms and conditions as the Leasehold Improvements Allowance. All references in the Lease to the Leasehold Improvements Allowance shall refer to the Leasehold Improvements Allowance together with the Additional Leasehold Improvements Allowance. |
| 12. | Security Deposit. The defined term “Security Deposit” set forth on Exhibit A shall be amended by deleting “$ 1,421,670.17” and replacing it with “$2,189,270.17”. Within thirty (30) days of the execution of this Amendment, Tenant shall deposit Seven Hundred Sixty-Seven Thousand Six Hundred and 00/100 Dollars ($767,600.00) with the Landlord as an additional Security Deposit, so that the total amount of the Security Deposit set forth on Exhibit A shall be Two Million One Hundred Eighty-Nine Thousand Two Hundred Seventy and 17/100 Dollars ($2,189,270.17). At Tenant’s election, such increase in the Security Deposit shall be effectuated by a substitution of a single new Letter of Credit. |
| 13. | Modified Right of First Refusal. Section 2.9 of the Lease is revised as follows: |
| | a. | Pursuant to the terms of first paragraph of Section 2.9, Landlord’s MROFR Notice shall set forth the Material Economic Terms in the Active Negotiations upon which Landlord is prepared to lease the Modified First Refusal Space to Tenant. |
| | b. | Tenant’s right to exercise the MROFR shall be on the terms set forth in the Landlord’s MROFR Notice on the Material Economic Terms in the Active Negotiations,adjusted however in order to make the term coterminous with the existing Term of the Lease, as set forth below: |
| | (i) | There shall be a corresponding adjustment to either (A) the Annual Fixed Rent or (B) the amount of the Leasehold Improvements Allowance to be provided, such that the average Annual Fixed Rent (including any increases) due Landlord over the Term of the Lease, less the amortization (at an interest rate of eight percent (8%)) of any Leasehold Improvements Allowance under the adjusted Term are equivalent to the average Annual Fixed Rent (including any increases) less the amortization (at an interest rate of eight percent (8%)) of any Leasehold Improvements Allowance that Landlord would have received under the Term in accordance with the Material Economic Terms of the Active Negotiations set forth in the Landlord’s MROFR Notice. |
- 3 -
| | (ii) | If, in order to be coterminous with the existing Term of the Lease, the term for the Modified First Refusal Space needs to be adjusted to be shorter than the term set forth in the Landlord’s MROFR Notice, Tenant shall have the right to elect whether to have the Leasehold Improvement Allowance decreased, or to have the rental rate increased, in accordance with the foregoing subsection. |
| | (iii) | If, in order to be coterminous with the existing Term of the Lease, the term for Modified First Refusal Space needs to be adjusted to be longer than the term set forth in the Landlord’s MROFR Notice, the same process shall be applied either (A) to increase the Leasehold Improvement Allowance, or (B) to decrease the applicable Annual Fixed Rent at the option of Tenant, and the corresponding adjustment of the Leasehold Improvement Allowance or the Annual Fixed Rent shall be made in the same manner as provided in subsection (i) above; |
| | | provided, however, if the Leasehold Improvement Allowance proposed in the Material Economic Terms is in excess of $80.00 per rentable square foot, Tenant shall have the right (x) to reduce the Leasehold Improvement Allowance for such Modified First Refusal Space (but in no event less than $80.00 per rentable square foot), and (y) to reduce the Annual Fixed Rent allocable to such space, and the corresponding adjustment of Annual Fixed Rent shall be made in the same manner as provided in subsection (i) above. In the event Tenant exercises its right to reduce the Leasehold Improvement Allowance for the Modified First Refusal Space to no less than $80.00 per rentable square foot, Landlord, at Landlord’s sole discretion, shall have the option to modify the adjustment to the Material Economic Terms set forth in the Landlord’s MROFR Notice to, instead of reducing the Annual Fixed Rent rate as provided in subsection (y) above, to provide for an initial period of $0 Annual Fixed Rent (ie “free rent” periods) so long as the net effective terms of such adjustments are the same as proposed in the Landlord’s MROFR Notice. |
| | c. | The Landlord’s MROFR Notice shall set forth accurately the Material Economic Terms of the Active Negotiations. In addition, Landlord shall set forth Landlord’s calculation of the adjustment to provide the same “net effective terms” as set forth above and to make the Lease coterminous for the Modified First Refusal Space. |
- 4 -
| 14. | Solvent Storage. Section 11.17 of the Lease shall be amended by adding the following sentence at the end thereof: |
“Notwithstanding the foregoing, Tenant shall, within sixty (60) days of written request from Landlord and at Landlord’s sole discretion, relinquish to Landlord a portion of Tenant’s allocation of solvent storage on the first floor of the Building in an amount up to 120 gallons of liquid solvents. Tenant shall be responsible for any required modification to their existing permits or licenses for solvent storage, and shall provide Landlord with copies of any such modified permits or licenses.”
| 15. | Floor Plans Showing Premises. Exhibit B to the Lease shall be deleted and replaced with a new Exhibit B attached hereto |
| 16. | Common Corridor Plan. Exhibit B-l attached hereto shall be incorporated into the Lease as Exhibit B-l thereto and shall be referenced as the Building Lobby, Elevator Lobby, and Egress Corridor Plan. |
| 17. | Counterparts. This Amendment may be executed in any number of counterparts, each of which shall be deemed an original and all of which together shall constitute one and the same instrument. |
| 18. | Brokers. Landlord and Tenant represent and warrant that they have had no dealings with any broker or agent in connection with this Amendment other than Colliers International New England, LLC and CBRE/New England and each party shall indemnify and hold harmless the other party from claims for any brokerage commission. Landlord shall pay Colliers International New England, LLC and CBRE/New England a brokerage commission pursuant to the terms of a separate agreement. |
| 19. | Ratification. The Lease, as amended hereby, is in full force and effect, and is ratified and confirmed, and there are no other amendments or modifications thereto. |
| 20. | Governing Law. This Amendment will be governed by and construed in accordance with the laws of the Commonwealth of Massachusetts. |
| 21. | Ground Lessor. This Amendment shall be subject to the prior written consent of the Ground Lessor, The Massachusetts Institute of Technology, and Landlord will use good faith best efforts to obtain such consent. |
| 22. | Due Authority. Each of Landlord and Tenant, for itself, warrants and represents that this Amendment is its duly adopted, approved and authorized act and that the person signing this Amendment has full authority to bind, and to execute this Amendment on behalf of, the party he or she represents. |
- 5 -
IN WITNESS WHEREOF, the parties hereto have executed this Amendment under seal, as of the day, month and year first above written.
| | | | | | | | |
| LANDLORD: |
|
Forest City 88 Sidney, LLC, a Delaware limited liability company |
| |
| By: | | FC HCN 88 Holding, LLC, |
| | a Delaware limited liability company, Its sole member |
| | |
| | By: | | FC HCN University Park, LLC, a Delaware limited liability company, Its sole member |
| | | |
| | | | By: | | Forest City University Park, LLC, a Delaware limited liability company Its managing member |
| | | | |
| | | | | | By: | | /s/ Michael Farley |
| | | | | | Name: | | Michael Farley |
| | | | | | Its: | | Vice President |
| | |
| TENANT: |
|
AGIOS PHARMACEUTICALS, INC., a Delaware corporation |
| |
| By: | | /s/ David Schenkein |
| Name: | | David Schenkein |
| Title: | | CEO AGIOS |
- 6 -
EXHIBIT B
Floor Plans Showing the Premises
SEE ATTACHED
- 7 -
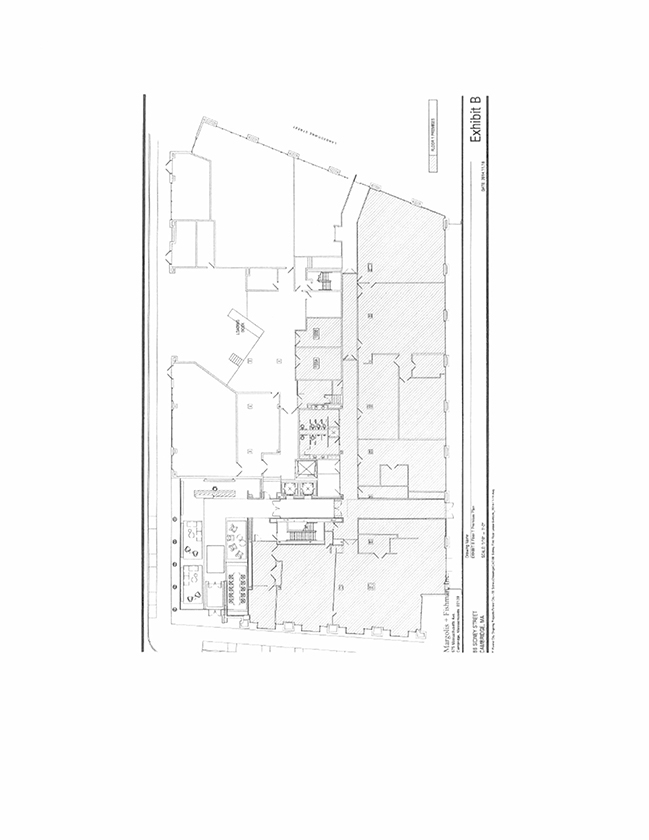
- 8 -
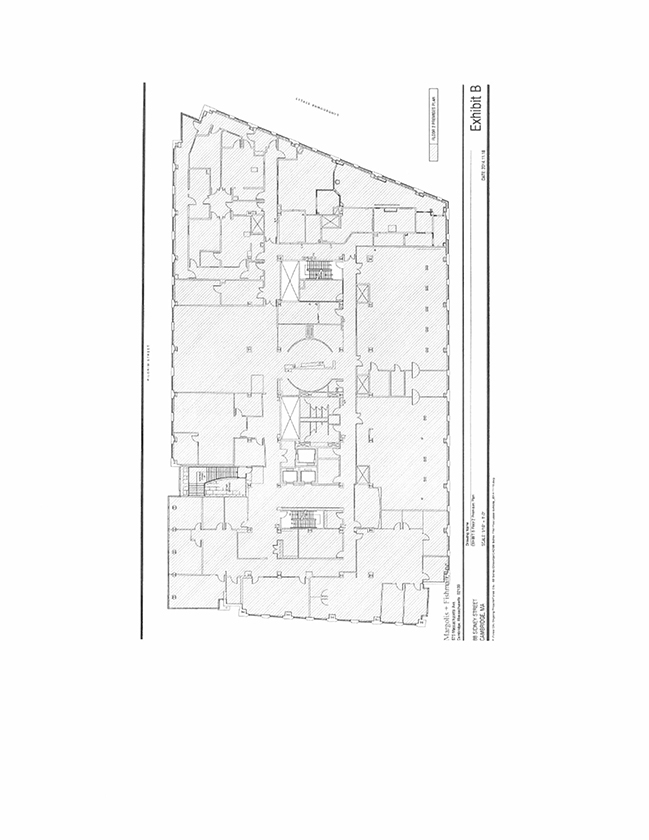
- 9 -
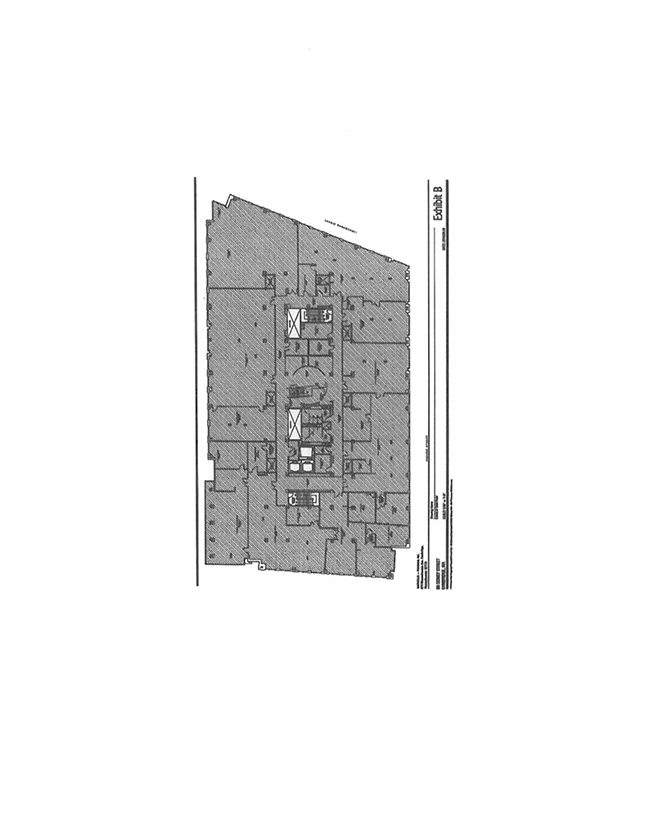
- 10 -
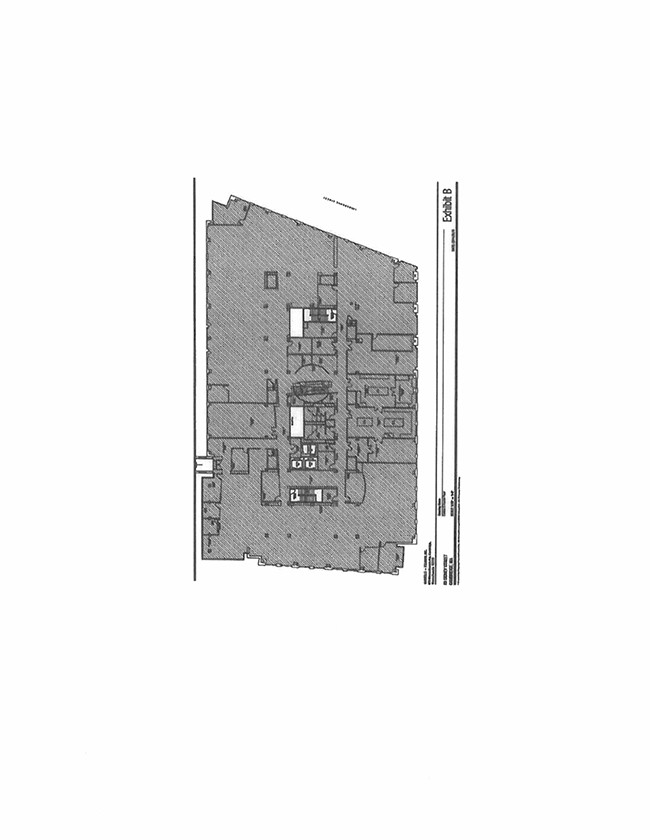
- 11 -
EXHIBIT B-l
Common Corridor Plans
SEE ATTACHED
- 12 -
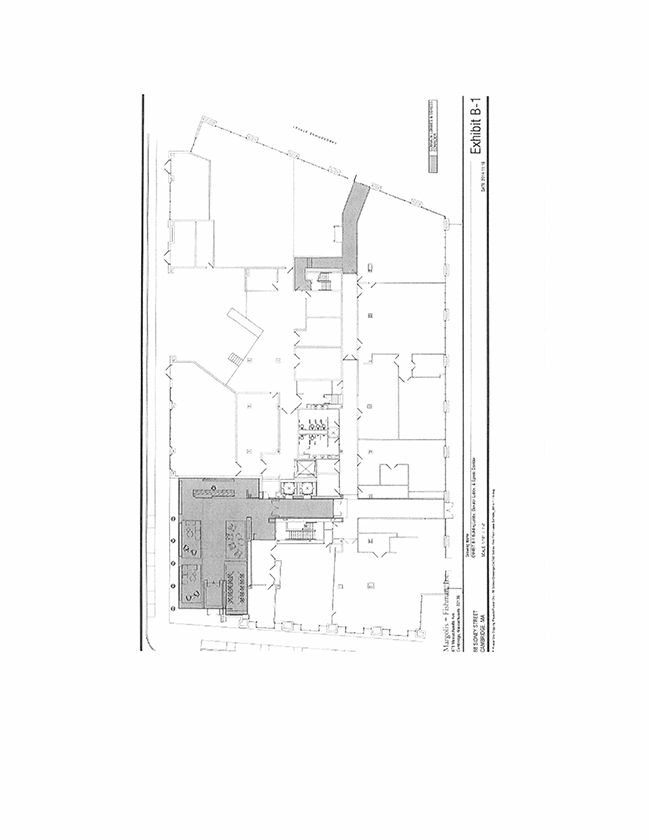
- 13 -
EXHIBIT H
Tenant/Landlord Matrix and Lobby Renovation Plans
SEE ATTACHED
- 14 -
Exhibit H
Agios
88 Sidney Street, 1st, 2nd, 3rd & 4th Floor
Cambridge, MA
Tenant / Landlord Responsibility Matrix
November 20, 2014
| | | | | | | | |
Description | | Landlord | | | Tenant | |
SITEWORK | | | | | | | | |
Telephone service to main demarcation room from local exchange carrier | | | X | | | | | |
Domestic sanitary sewer connection to street | | | X | | | | | |
Tenant Dedicated Lab Waste and use of existing PH Neutralization Tanks LL shall demise lab waste piping risers to the leased premises to facilitate the sole use and operation of the existing PH Neutralization tank by tenant | | | | | | | X | |
Lab waste sewer connection to individual tenant pH neutralization system | | | X | | | | | |
Roof storm drainage | | | X | | | | | |
Nstar primary and secondary electrical service | | | X | | | | | |
Nstar gas service | | | X | | | | | |
Domestic water service to Building | | | X | | | | | |
Fire protection water service to Building | | | X | | | | | |
STRUCTURE | | | | | | | | |
Structural enhancements for specific Tenant load requirements | | | | | | | X | |
Structural framing dunnage above roof for Base Building equipment | | | X | | | | | |
Structural framing dunnage above roof for Tenant equipment (subject to Landlord review and approval). | | | | | | | X | |
Framed openings for Base Building utility risers | | | X | | | | | |
Framed openings for Tenant utility risers in addition | | | | | | | X | |
Miscellaneous metals items and/or concrete pads for Base Building equipment | | | X | | | | | |
Control Area Chemical Storage allowance as allocated by the Landlord as from the defined allowable total 1st Floor 480 Gallons in Chemical Storage Room 100 A (per Exhibit B) 1st Floor 480 Gallons in Solvent Storage Room 100 B (per Exhibit B) 1st floor 120 Gallon Storage 2nd floor 120 Gallons Storage 3rd floor 120 Gallons Storage 4th floor 60 Gallons Storage The storage is contingent on the tenants submission and approval of the AHJ Authority Having Jurisdiction | | | X | | | | | |
Miscellaneous metals items and/or concrete pads for Tenant equipment | | | | | | | X | |
ROOFING | | | | | | | | |
Single ply EPDM roofing system with rigid insulation | | | X | | | | | |
Roofing penetrations for Base Building equipment/systems | | | X | | | | | |
Roofing penetrations for Tenant equipment/systems by LL’s roofer to LL Spec | | | | | | | X | |
Walkway pads to Base Building equipment | | | X | | | | | |
Walkway pads to Tenant equipment | | | | | | | X | |
Roofing alterations due to Tenant changes | | | | | | | X | |
- 15 -
| | | | | | | | |
EXTERIOR | | | | | | | | |
Building exterior consisting of precast concrete and windows | | | X | | | | | |
Main Building entrances | | | X | | | | | |
Loading dock with loading dock elevator and stairwell | | | X | | | | | |
Acoustic screening of Base Building rooftop equipment | | | X | | | | | |
Acoustic screening of Tenant rooftop equipment (space available within base building screening | | | | | | | X | |
COMMON AREAS | | | | | | | | |
Accessible main entrance | | | X | | | | | |
First floor finished lobby | | | X | | | | | |
Upper level elevator lobbies on floors with multiple Tenants | | | X | | | | | |
Core area toilet rooms | | | X | | | | | |
Janitor’s closets in core areas | | | X | | | | | |
Primary demarcation room | | | X | | | | | |
Doors, frames, and hardware at common areas | | | X | | | | | |
ELEVATORS | | | | | | | | |
Three (2) passenger elevators, one (1) service with a capacity of 4,000 lbs. | | | X | | | | | |
WINDOW TREATMENT | | | | | | | | |
Furnish and install Building standard blinds for all windows | | | X | | | | | |
TENANT AREAS | | | | | | | | |
Finishes at inside face of exterior walls | | | | | | | X | |
Finishes at inside face at Tenant side of core partitions | | | | | | | X | |
Toilet rooms within Tenant Premises in addition to those provided by base building | | | | | | | X | |
Electrical closets within Tenant Premises | | | | | | | X | |
Tel/data rooms for interconnection with Tenant tel/data | | | | | | | X | |
Tenant kitchen areas | | | | | | | X | |
Modifications to core areas to accommodate Tenant requirements | | | | | | | X | |
Partitions, ceilings, flooring, painting, finishes, doors, frames, hardware, millwork, casework, equipment, and build out. | | | | | | | X | |
Fixed or movable casework. | | | | | | | X | |
Laboratory Equipment including but not limited to biosafety cabinets, autoclaves, glass washers. | | | | | | | X | |
Chemical Fume Hoods, bench fume hood | | | | | | | X | |
Finishes at corridors on floors with multiple Tenants within redeveloped space | | | X | | | | | |
Shaft enclosures for Base Building systems’ risers | | | X | | | | | |
Shaft enclosures for Tenant risers (in addition to risers put in place for tenant use) | | | | | | | X | |
- 16 -
| | | | | | | | |
FIRE PROTECTION | | | | | | | | |
Fire service entrance including fire department connection, alarm valve, and flow protection | | | X | | | | | |
Core area distribution piping and sprinkler heads | | | X | | | | | |
Stair distribution piping and sprinkler heads | | | X | | | | | |
All run outs, drop heads, and related equipment within Tenant premises | | | | | | | X | |
Modification of sprinkler piping and head locations to suit Tenant layout and hazard index | | | | | | | X | |
Specialized extinguishing systems or containment for tenant program areas | | | | | | | X | |
Preaction dry-pipe systems | | | | | | | X | |
Fire extinguisher cabinets at core common areas | | | X | | | | | |
Fire extinguisher cabinets in Tenant Premises | | | | | | | X | |
PLUMBING | | | | | | | | |
Domestic water service with backflow prevention and Base Building risers | | | X | | | | | |
Domestic water distribution within Tenant Premises | | | | | | | X | |
Core restroom plumbing fixtures compliant with accessibility requirements and anticipated lab/office occupancy of 1 person/350sf. | | | X | | | | | |
Tenant restroom plumbing fixtures compliant with accessibility requirements (in addition to those provided by the Base Building) | | | | | | | X | |
Wall hydrants in common core areas (where required by code) | | | X | | | | | |
Tenant metering and sub-metering at Tenant connection | | | | | | | X | |
Storm drainage system | | | X | | | | | |
Sanitary waste and vent service | | | X | | | | | |
Two stage active PH neutralization system (individual tenant system) permitting, use and operation | | | | | | | X | |
Lab waste and vent pipe distribution | | | | | | | X | |
Hot water generation for core restrooms | | | X | | | | | |
Non-potable Hot water generation for Tenant use, prorata share of existing available capacity | | | X | | | | | |
Existing central lab air compressor and piping risers | | | X | | | | | |
Compressed air pipe distribution in Tenant Premises for specific points of use | | | | | | | X | |
Central lab vacuum system and pipe risers | | | X | | | | | |
Lab vacuum pipe distribution in Tenant Premises for specific points of use | | | | | | | X | |
The existing tepid water generator and pipe risers will be maintained and operated by the tenant | | | | | | | X | |
Tepid water pipe distribution in Tenant Premises | | | | | | | X | |
RO/DI water generator and pipe risers LL shall work with Tenant to coordinate available shaft space for new RODI risers if required. Tenant shall have access to and sole use of the existing RODI risers if they choose to install their own system. If the tenant chooses to use the existing risers their work will include isolating and capping of the RODI distribution branch lines on the 5th floor at each riser | | | | | | | X | |
RO/DI water pipe distribution in Tenant Premises for specific points of use | | | | | | | X | |
Manifolds, piping, and other requirements including cylinders, not specifically mentioned above | | | | | | | X | |
- 17 -
| | | | |
NATURAL GAS | | | | |
Natural gas service to Building and piping to Base Building boilers and Base Building generator | | X | | |
Natural gas service, pressure regulator and meter for Tenant equipment | | | | X |
Natural gas piping from Tenant meter to Tenant Premises or Tenant equipment area. | | | | X |
Natural gas pipe distribution within Tenant Premises | | | | X |
Natural gas pressure regulator vent pipe riser from valve location through roof | | | | X |
HEATING, VENTILATION, AIR CONDITIONING | | | | |
Building Management System (BMS) for common core area and Landlord Infrastructure | | X | | |
BMS (compatible with Landlord’s system) within Tenant Premises and Tenant infrastructure | | | | X |
Once-through supply air handling units with 30% prefilters, 85% final filters, with corresponding heating and cooling. Units are sized for approximately 1.5 cfm per square foot of lab space. 65%/35% tab/office ratio. | | X | | |
Boiler capacity for hot water reheats at tab/office space | | X | | |
Hot water reheat distribution to reheat coils | | | | X |
Vertical existing supply air duct distribution | | X | | |
Tenant Space Supply air duct distribution, VAV terminals, equipment connections, insulation, air terminals, dampers, hangers, | | | | X |
Roof mounted laboratory exhaust fans — Prorata share of Existing Fan | | X | | |
Existing vertical exhaust air duct risers for general lab exhaust | | X | | |
Roof mounted laboratory exhaust fans for specialty exhaust systems. | | | | X |
Vertical exhaust air duct risers for dedicated fume hood or specialty exhaust systems LL shall provide tenant with a prorata share of the available shaft and riser space | | | | X |
Exhaust air duct distribution, exhaust air valves, equipment connections, insulation, air terminals, dampers, hangers, etc. within Tenant Premises. | | | | X |
Exhaust air duct distribution, exhaust air valves, equipment connections, insulation, air terminals, dampers, hangers, etc. | | | | X |
General Exhaust for Tenant Spaces from Risers | | | | X |
Restroom exhaust for core area restrooms | | X | | |
Restroom exhaust for restrooms within Tenant Premises The Tenant can re-use the existing dedicated restroom / locker room exhaust fan REF 2 and the associated duct work to serve their planned locker room located within their space on the 1st floor | | | | X |
Electric room ventilation system for Base Building electrical closets | | X | | |
Electric room ventilation system for electrical closets within Tenant premises | | | | X |
Sound attenuation for Tenant equipment to comply with Cambridge Noise Ordinance | | | | X |
Additional/ dedicated cooling for Tenant requirements. | | | | X |
- 18 -
| | | | | | | | |
ELECTRICAL | | | | | | | | |
Electrical utility service to switchgear in main electrical vault | | | X | | | | | |
Provide the tenant with a proportionate share of the available power based on a sqft allocation | | | X | | | | | |
560 Amps @ 480 / 277 Volt Stand by Power for floors 1st, 2nd, 3rd, & 4th | | | X | | | | | |
Standby power distribution within Tenant Premises | | | | | | | X | |
Lighting and power distribution for core areas | | | X | | | | | |
Lighting and power distribution for Tenant Premises | | | | | | | X | |
Tenant Check Meter (s) for Tenant Connected Loads | | | | | | | X | |
Common area life safety emergency lighting/signage | | | X | | | | | |
Tenant Premises life safety emergency lighting/signage | | | | | | | X | |
Tenant panels, transformers, etc. in addition to Base Building | | | | | | | X | |
Tenant UPS system, battery backup, and associated equipment/distribution | | | | | | | X | |
FIRE ALARM | | | | | | | | |
Base Building fire alarm system with devices in core areas | | | X | | | | | |
Fire alarm sub panels and devices for Tenant Premises with integration into Base Building system | | | | | | | X | |
Alteration to fire alarm system to facilitate Tenant program | | | | | | | X | |
TELEPHONE/DATA | | | | | | | | |
Underground local exchange carrier service to primary demarcation room in basement | | | X | | | | | |
Tel Data Riser Conduit from demark to each floor | | | X | | | | | |
Tenant tel/data rooms | | | | | | | X | |
Pathways from demarcation room directly into Tenant tel/data rooms | | | | | | | X | |
Tel/Data cabling from demarcation room Tenant tel/data room. | | | | | | | X | |
Fiber optic service for Tenant use | | | | | | | X | |
Tel/data infrastructure including but not limited to servers, computers, phone systems, switches, routers, MUX panels, equipment racks, ladder racks, etc. | | | | | | | X | |
Provisioning of circuits and service from service providers | | | | | | | X | |
Audio visual systems and support | | | | | | | X | |
Station cabling from Tenant tel/data room to all Tenant locations, within the suite and exterior to the suite, if needed | | | | | | | X | |
SECURITY | | | | | | | | |
Card access at Building entries | | | X | | | | | |
Card access into or within Tenant Premises on separate Tenant installed and managed system | | | | | | | X | |
- 19 -
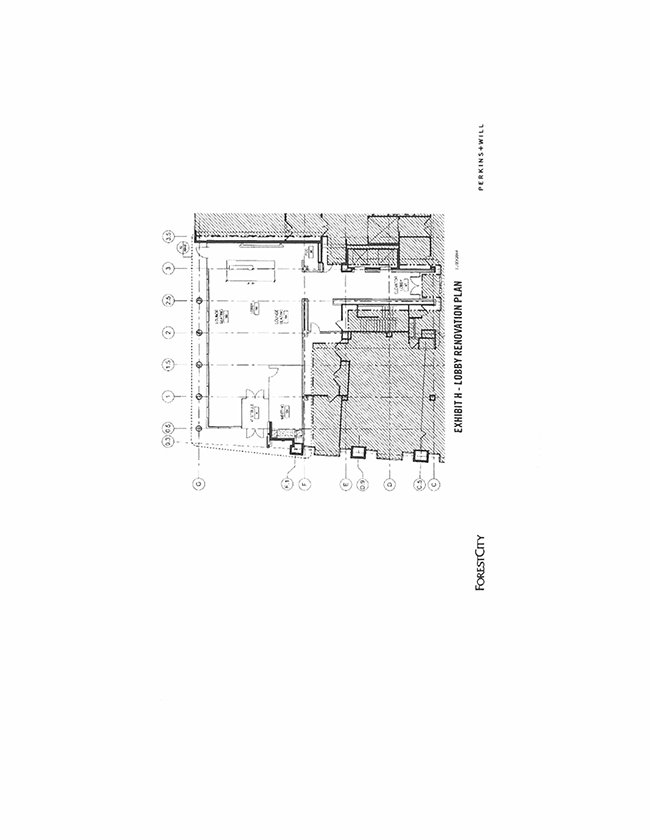
- 20 -





