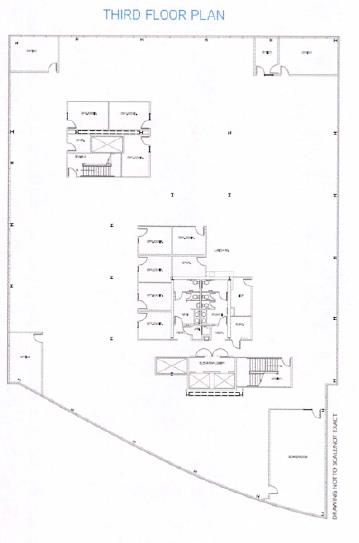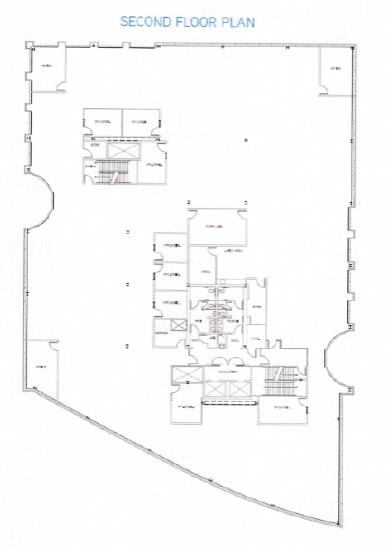5. Alterations.
(a) Landlord and Tenant shall, in good faith, try to mutually agree which Alterations constitute Specialty Alterations (defined below), which will need to be removed upon expiration of the Lease or any early termination; Tenant will only be required to remove Specialty Alterations which Landlord elects to require Tenant to remove concurrently with Landlord’s consent to the installation of same. Specialty Alterations will not include “normal” office improvements which are typically configured with private offices, conference rooms, open work areas and supporting rooms such as storage rooms, cafe’s and server rooms. As used herein, “Specialty Alterations” shall mean Alterations that (i) perforate, penetrate or require reinforcement of a floor slab (including, without limitation, interior stairwells or high-density filing or racking systems), (ii) consist of the installation of a raised flooring system, (iii) consist of the installation of a vault or other similar device or system intended to secure the Premises or a portion thereof in a manner that exceeds the level of security necessary for ordinary office space, (iv) involve material plumbing connections (such as, for example but not by way of limitation, kitchens, saunas, showers, and executive bathrooms outside of the Building core and/or special fire safety systems), (v) consist of the dedication of any material portion of the Premises to non-office usage (such as classrooms).
(b) Landlord’s prior approval will be required for Tenant, at its cost, to make aesthetic upgrades to the Building lobby; such upgrades shall be mutually agreed upon by both parties. As part of Landlord’s delivery of the Premises to Tenant, Landlord, at Landlord’s sole cost, shall replace the carpet downstairs in the Common Areas near the elevators to promote a first-class appearance to visitors and employees of Tenant. Tenant shall have the exclusive use of the West-facing ground floor lobby area until another tenant occupies any part of the 1st floor. If Tenant plans on installing carpet in the lobby area, then the parties shall coordinate the type and quality of such carpet in the lobby and elevator areas.
6. Security Deposit. If, as of April 30, 2015, Tenant has not been in Default, Tenant may elect to draw down 50% of the Security Deposit. If Tenant had previously delivered a Letter of Credit to Landlord pursuant to the provisions of Section 5 of the Lease, the reduction of the Security Deposit shall be accomplished by the termination of such Letter of Credit (in which event Landlord agrees to promptly use and execute such documents as the issuing bank may require to effectuate such termination of the Letter of Credit) and, thereafter, if necessary, the return by Landlord to Tenant of the requisite portion of any cash Security Deposit held by Landlord, such that the remaining cash Security Deposit then-held by Landlord following such return equals $137,500.00. The Security Deposit (as the same may have been reduced pursuant to the provisions of this Section 6), shall be increased on a proportionate basis if and to the extent Tenant expands the Premises within the Building. However, if Tenant extends the term of the Lease, the Security Deposit shall not be increased to the condition to any such extension.
7. Condition of Premises:
(a) Landlord will deliver the Building with the bathrooms cleaned and all Building Systems in good working condition, including the elevators, all electrical outlets, and replacement of light fixtures.
(b) Landlord, at its sole cost, will be responsible for any necessary improvements to the Building shell to comply with Building code and ADA requirements during the Term to allow for Tenant’s use, though any costs due solely to Tenant’s improvements would be at Tenant’s cost. These
- 40 -

