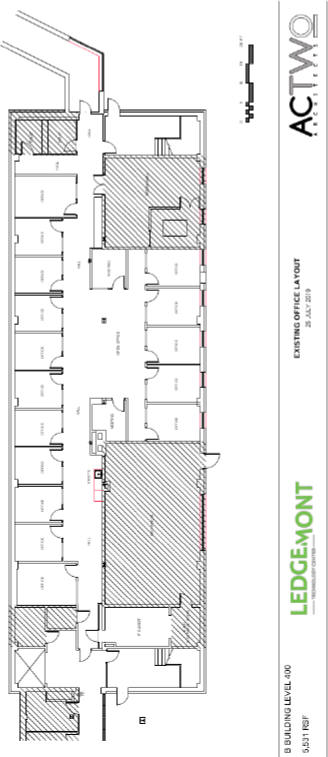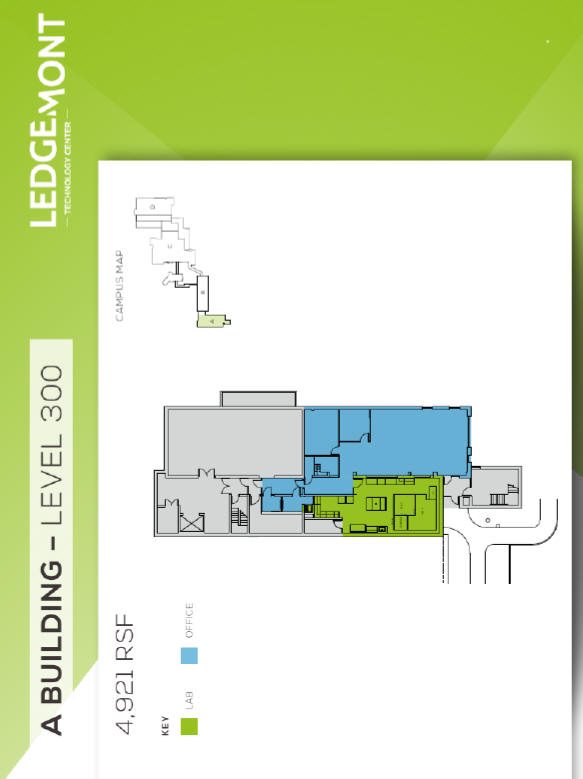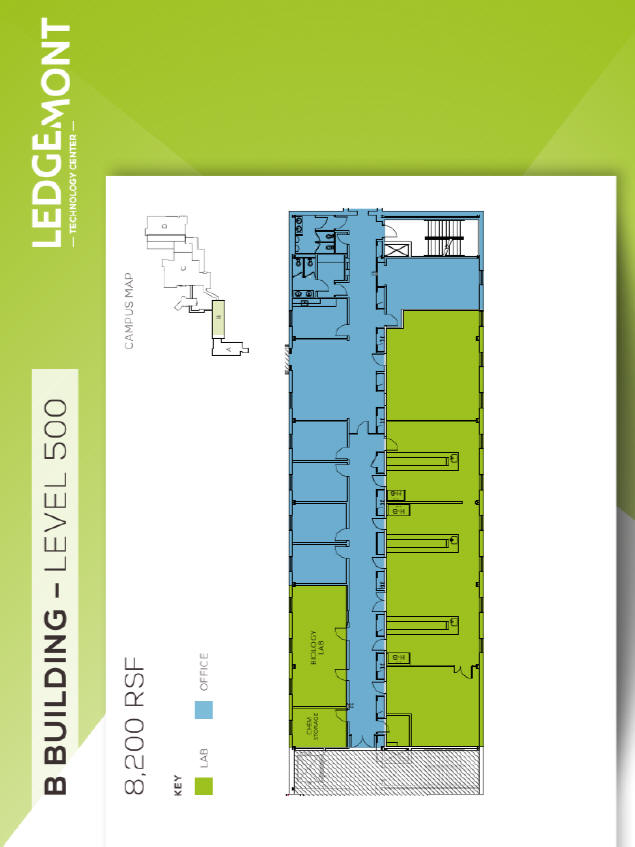EXHIBIT B-1
ADDITIONAL CONSTRUCTION REQUIREMENTS
Whenever Tenant shall be required by the terms of the Lease to submit plans to Landlord in connection with any improvement or alteration to the Premises, such plans shall include at least the following:
1. Floor plans indicating location of partitions and doors (details required of partition and door types). Floor plans indicating all existing egress and rated building separations, occupancy loads for mixed used and accessory occupancies, egress components, travel distances and egress component capacities. Partition locations shall be dimensioned and indicated by partition type. Roof plan indicating location of Tenant-required supplemental cooling units. UL design number and supported and braced to the structure above.
2. Location of standard electrical convenience outlets and telephone & data outlets, floor outlets, fire alarm devices, thermostats and furniture pigtails, access panels, all dimensioned from the column lines and/or adjacent partitions.
3. Location and details of special or dedicated electrical outlets; e.g., photocopiers, projection screens, projectors, audio/visual equipment, audio visual equipment with power/data requirements and blocking, security devices, access control, microwave ovens, pantry countertop equipment, refrigerators, water filters, ice makers, data servers, computer components and printers, etc.
4. Reflected ceiling plan showing layout of standard ceiling and lighting fixtures. Partitions are to be shown lightly with switches located indicating fixtures to be controlled.
5. Locations and details of special ceiling conditions, lighting fixtures, speakers, exit signs, sprinkler heads, access panels, fire alarm horn-lights, fan coil units, grilles, registers, diffusers etc.
6. Location and specifications of floor covering with floor covering adhesive compatible with existing slab conditions, paint, wall covering or paneling with paint colors referenced to standard color system. Indicate carpet direction and seaming requirements where applicable.
7. Finish schedule plan indicating wall covering, paint, or paneling with paint colors referenced to standard color system.
8. Details and specifications of special doors, frames, hardware, millwork, glass partitions, rolling doors and grilles, whiteboards, shelves, concealed lighting, etc. Provide structural support designs where applicable, including all necessary dimensions.
9. Hardware schedule indicating door number keyed to plan, size, hardware required including butts, latchsets or locksets, closures, stops, and any special items such as thresholds, soundproofing, card readers, electrified hardware needed power requirements and fire alarm connectivity, electrical hold-opens, etc. Keying schedule is required.
10. Verified dimensions of all built in and portable furniture, fixtures and equipment (cubicles, systems furniture, moveable partitions, file cabinets, lockers, plan files, appliances, etc.).
11. Location and weights of storage files. Include structural analysis of existing structure. Provide structural drawings of any required reinforcement needed to support additional loads.
12. Location of any special soundproofing requirements.
13. Location and details of special floor areas exceeding 70 pounds of live load per square foot. Include structural analysis of existing structure. Provide structural drawings of any required reinforcement needed to support additional loads.
19





