Exhibit 10.61
SUBLEASE
BETWEEN
DROPBOX, INC.
AND
VIR BIOTECHNOLOGY, INC.
1800 Owens Street,
San Francisco, California
North Tower
8th, 9th, 10th, 11th and 12th Floors
SUBLEASE
THIS SUBLEASE (“Sublease”) is entered into as of November 4, 2020 (the “Effective Date”), by and between DROPBOX, INC., a Delaware corporation (“Sublandlord”), and VIR BIOTECHNOLOGY, INC., a Delaware corporation (“Subtenant”), with reference to the following facts:
A.Pursuant to that certain Office Lease dated as of October 6, 2017 (the “Original Master Lease”), as the same has been amended by that certain First Amendment to Office Lease dated May 18, 2018 (the “First Amendment”), that certain Second Amendment to Office Lease dated May 25, 2018 (the “Second Amendment”), that certain Third Amendment to Office Lease dated September 19, 2018 (the “Third Amendment”), that certain Fourth Amendment to Office Lease dated November 9, 2018 (the “Fourth Amendment”), that certain Fifth Amendment to Office Lease dated April 25, 2019 (the “Fifth Amendment”) that certain Sixth Amendment to Office Lease dated August 16, 2019 (the “Sixth Amendment”) and that certain Seventh Amendment to Office Lease dated August 25, 2020 (the “Seventh Amendment”, and together with the Original Master Lease, First Amendment, Second Amendment, Third Amendment, Fourth Amendment, Fifth Amendment and Sixth Amendment, collectively, the “Master Lease”), whereby KR Mission Bay, LLC, a Delaware limited liability company (“Landlord”), as landlord, leases to Sublandlord, as tenant, certain space (the “Master Lease Premises”) consisting of 738,081 rentable square feet (“RSF”) comprising of all of the rentable space (except for certain retail space) in (i) the twelve (12) story building located at 1800 Owens, Sector 1, San Francisco, California (the “North Tower”), (ii) the six (6) story building located at 1800 Owens, Sector 2, San Francisco, California (the “North Building”), (iii) the twelve (12) story building located at 1800 Owens, Sector 3, San Francisco, California (the “South Tower”), and (iv) the six (6) story building located at 1800 Owens, Sector 4, San Francisco, California (the “South Building”, and together with the North Tower, North Building and South Tower, collectively, the “Complex”). A redacted copy of the Master Lease is attached hereto as Exhibit A. The City and County of San Francisco is sometimes referred to herein as the “City.” Capitalized terms used but not otherwise defined herein shall have the meaning given to any such terms in the Master Lease.
B.Subtenant wishes to sublease from Sublandlord, and Sublandlord wishes to sublease to Subtenant, a portion of Master Lease Premises containing 133,896 RSF (said portion of the Master Lease Premises being more particularly identified and described on the floor plans attached hereto as Exhibit B and hereinafter referred to as the “Subleased Premises”), said Subleased Premises being located on the eighth (8th) floor (26,577 RSF) (the “8th Floor Subleased Premises”), the ninth (9th) floor (26,577 RSF) (the “9th Floor Subleased Premises”), the tenth (10th) floor (26,914 RSF) (the “10th Floor Subleased Premises”), the eleventh (11th) floor (26,914 RSF) (the “11th Floor Subleased Premises”) and the twelfth (12th) floor (26,914 RSF) (the “12th Floor Subleased Premises”) of the North Tower. In addition to the sublease of the Subleased Premises by Subtenant, Subtenant shall have the Right of First Refusal to sublease certain space on the 7th floor of the North Tower, as provided for in Exhibit C attached hereto.
NOW, THEREFORE, in consideration of the foregoing recitals, which by this reference are incorporated herein, and for other good and valuable consideration, the receipt and adequacy of which are hereby acknowledged by the parties, Sublandlord and Subtenant hereby agree as follows:
1
1.Sublease. Sublandlord hereby subleases to Subtenant, and Subtenant hereby subleases from Sublandlord, the Subleased Premises for the term, at the rental, and upon all of the terms and conditions set forth herein; provided, however, that Sublandlord and Subtenant acknowledge that, in accordance with the terms of the Master Lease, Landlord must consent to this Sublease (the “Consent”) and the effectiveness of this Sublease is conditioned upon such consent being given by Landlord on or before January 31, 2021, on terms that are acceptable to Sublandlord (the date upon which Sublandlord procures such Consent being the “Consent Date”).
2.Commencement Date; Term of Sublease.. The term of this Sublease (the “Term”) (i) shall commence on the later of the Effective Date and the day following the Consent Date (“Commencement Date”), and (ii) shall end on August 30, 2033 (the “Expiration Date”), unless sooner terminated pursuant to any provision hereof. Sublandlord shall deliver possession of the Subleased Premises to Subtenant on the Commencement Date. Upon the determination of the Commencement Date, Sublandlord and Subtenant will enter into a letter agreement in the form of Exhibit F attached hereto confirming the Commencement Date and the corresponding Rent Commencement Dates for each portion of the Subleased Premises (see Section 3(a) below). During the period between the Commencement Date and the Rent Commencement Date for each portion of the Subleased Premises, Subtenant’s possession and occupancy thereof shall be upon and subject to the terms, conditions and requirements of this Sublease other than Subtenant’s obligation to pay Base Rent and Subtenant’s Percentage Share of Operating Costs with respect to such portion of the Subleased Premises. From and after the Commencement Date, Subtenant and Subtenant’s representatives shall, in accordance with the terms of the Work Agreement attached hereto as Exhibit E (the “Work Agreement”), have the right to construct the Subtenant Initial Improvements (as defined in the Work Agreement). Notwithstanding the foregoing, if, as of the date that Sublandlord would otherwise deliver possession of the Subleased Premises to Subtenant as described above, Subtenant has not delivered to Sublandlord (A) the prepaid Base Rent pursuant to the provisions of Section 3(a)(i) below, (B) the Letter of Credit pursuant to the provisions of Section 4 below, and/or (C) evidence of Subtenant’s procurement of all insurance coverage required hereunder, then Sublandlord will have no obligation to deliver possession of the Subleased Premises to Subtenant, but the failure on the part of Sublandlord to so deliver possession of the Subleased Premises to Subtenant in such event will not serve to delay the occurrence of the Commencement Date and the commencement of Subtenant’s obligations to pay Rent (defined below) hereunder for the Subleased Premises.
3.Rent.
(a)Base Rent Payments.
(i)Rent Commencement Date. The Rent Commencement Date with respect to each portion of the Subleased Premises shall be as follows, assuming that the Commencement Date is December 1, 2020:
2
[THE CHARTS BELOW ARE SUBJECT TO REVISION PER EXHIBIT F ONCE THE COMMENCEMENT DATE IS DETERMINED.]
| |
Portion of Subleased Premises | Rent Commencement Date |
8th Floor Subleased Premises | The date that is 60 days following the Commencement Date, estimated to be February 1, 2021 |
9th Floor Subleased Premises | The date that is 240 days following the Commencement Date, estimated to be August 1, 2021 |
10th Floor Subleased Premises | The date that is 790 days following Commencement Date, estimated to be December 1, 2022 |
11th Floor Subleased Premises | The date that is 396 days following the Commencement Date, estimated to be January 1, 2022 |
12th Floor Subleased Premises | The date that is 396 days following the Commencement Date, estimated to be January 1, 2022 |
(ii)Generally. Subtenant shall pay to Sublandlord base rent for the Subleased Premises during the Term (“Base Rent”) at the rate per square foot per annum set forth below. The following schedule sets forth the rent schedule based on the estimated dates, but shall be subject to the determination of the actual Rent Commencement Dates as set forth above based upon the occurrence of the Commencement Date:
| | | |
Period of Term | Rate Per RSF
Per Annum | RSF | Monthly
Base Rent |
2/1/21 - 7/31/21 | $47.77 | 26,5771 | $105,798.61 |
8/1/21 - 11/31/21 | $47.77 | 53,1542 | $211,597.22 |
12/1/21 - 12/31/21 | $49.20 | 53,154 | $217,945.13 |
1/1/22 - 11/31/22 | $49.20 | 106,9823 | $438,653.84 |
12/1/22 - 11/31/23 | $50.68 | 133,8964 | $565,478.44 |
12/1/23 - 11/31/24 | $52.20 | 133,896 | $582,442.79 |
12/1/24 - 11/31/25 | $53.77 | 133,896 | $599,916.07 |
12/1/25 - 11/31/26 | $55.38 | 133,896 | $617,913.55 |
12/1/26 - 11/31/27 | $57.04 | 133,896 | $636,450.96 |
12/1/27 - 11/31/28 | $58.75 | 133,896 | $655,544.49 |
12/1/28 - 11/31/29 | $60.51 | 133,896 | $675,210.82 |
12/1/29 - 11/31/30 | $62.33 | 133,896 | $695,467.15 |
12/1/30 - 11/31/31 | $64.20 | 133,896 | $716,331.16 |
12/1/31 - 11/31/32 | $66.12 | 133,896 | $737,821.10 |
12/1/32 - 8/30/33 | $68.11 | 133,896 | $759,955.73 |
1 | RSF based on 8th Floor Subleased Premises. |
2 | RSF reflects the addition of the 9th Floor Subleased Premises as of August 1, 2021. |
3 | RSF reflects the addition of the 11th and 12th Floor Subleased Premises as of January 1, 2022. |
4 | RSF reflects the addition of the 10th Floor Subleased Premises as of December 1, 2022. |
3
Base Rent shall be paid in advance on the first day of each month of the Term; except that upon Subtenant’s execution and delivery of this Sublease to Sublandlord, Subtenant shall pay to Sublandlord a total of $545,970.90, such amount equaling one month’s rent in advance for each portion of the Subleased Premises to be applied as follows:
(A)$105,798.61 with respect to the 8th Floor Subleased Premises which will be applied to the Base Rent due and payable for the month of February, 2021;
(B)$105,798.61 with respect to the 9th Floor Subleased Premises which will be applied to the Base Rent due and payable for the month of August, 2021;
(C)$113,664.98 with respect to the 10th Floor Subleased Premises which will be applied to the Base Rent due and payable for the month of December, 2022;
(D)$110,354.35 with respect to the 11th Floor Subleased Premises which will be applied to the Base Rent due and payable for the month of December, 2021; and
(E)$110,354.35 with respect to the 12th Floor Subleased Premises which will be applied to the Base Rent due and payable for the month of December, 2021.
If for any reason any Commencement Date or Base Rent Commencement Date for any portion of the Subleased Premises does not begin on the first day of a calendar month or if the Term of this Sublease does not end on the last day of a month, the Base Rent and Additional Rent (hereinafter defined), as applicable, for any such partial month shall be prorated by multiplying the applicable monthly Base Rent and Additional Rent by a fraction, the numerator of which is the number of days of the partial month included in the Term and the denominator of which is the total number of days in the full calendar month. All Rent shall be payable to Sublandlord by wire transfer in immediately available lawful money of the United States in accordance with the wire instructions attached hereto as Exhibit G or to such person and/or in such manner as Sublandlord may hereafter from time to time specify by notice to Subtenant.
(b)Operating Costs.
(i)Definitions. For purposes of this Sublease and in addition to the terms defined elsewhere in this Sublease, the following terms shall have the meanings set forth below:
4
(A)“Additional Rent” shall mean the sums payable pursuant to Section 3(b)(ii) below.
(B)“Operating Costs” shall mean Direct Expenses (as defined in the Master Lease) charged by Landlord to Sublandlord pursuant to the Master Lease (inclusive of any so-called “Proposition C” taxes, gross receipts taxes and other taxes provided for in the Master Lease). Notwithstanding the foregoing, Operating Costs shall not include (i) any fees, taxes or other charges for any service or utility that is separately metered to portions of the Master Premises retained by Sublandlord (“Reserved Premises”) or for which Subtenant is separately charged; (ii) any charges that apply exclusively to any portion of the Reserved Premises; (iii) late fees or penalties assessed against Sublandlord as a result of Sublandlord’s acts or omissions; (iv) charges incurred as a result of excess or additional services specifically requested by Sublandlord for the Reserved Premises or for or including the Sublease Premises without Subtenant’s consent; and (v) any costs for the installation, maintenance or repair of Subtenant’s Supplemental HVAC (as defined in Section 6(g)), which costs shall be payable directly by Subtenant.
(C)“Rent” shall mean, collectively, Base Rent, Additional Rent and all other sums payable by Subtenant to Sublandlord under this Sublease, whether or not expressly designated as “rent”, all of which are deemed and designated as rent pursuant to the terms of this Sublease.
(D)“Subtenant’s Percentage Share” shall mean the following percentages, as applicable:
(1)100% with respect to Operating Costs allocated by Landlord to: (aa) the Subleased Premises as a whole; (bb) the 8th Floor Subleased Premises; (cc) the 9th Floor Subleased Premises; (dd) the 10th Floor Subleased Premises; (ee) the 11th Floor Subleased Premises; and (ff) the 12th Floor Subleased Premises;
(2)44.74% (133,896RSF/299,255RSF) with respect to Operating Costs allocated by Landlord to the North Tower (provided, however, that such percentage shall be appropriately adjusted in the event of any such allocation of Operating Costs by Landlord prior to the Rent Commencement Date for the 10th Floor Subleased Premises [i.e., the date upon which Subtenant begins paying Additional Rent for the entire Subleased Premises]);
(3)18.14% (133,896RSF/738,081RSF) with respect to Operating Costs allocated by Landlord to the Complex as a whole and not to any particular building; and
(4)Such percentage as is reasonably calculated with respect to Operating Costs allocated by Landlord to portions of the Complex that include
5
the Subleased Premises and consist of less than the entire Complex but more than the North Tower
Provided, however, that with respect to the period prior to the Rent Commencement Date for the 10th Floor Subleased Premises (i.e., the date upon which Subtenant begins paying Additional Rent for the entire Subleased Premises) the percentages set forth in clauses (1)(aa), (2) and (3) above shall be appropriately adjusted to account for RSF of the Subleased Premises with respect to which Subtenant is then currently required to pay Additional Rent.
(ii)Payment of Additional Rent. In addition to the Base Rent payable pursuant to Section 3(a) above, from and after the Rent Commencement Date for each portion of the Subleased Premises and thereafter for each calendar year of the Term, Subtenant shall pay, as Additional Rent, the applicable Subtenant’s Percentage Share of Operating Costs payable by Sublandlord for the then current calendar year or applicable portion thereof. Sublandlord shall provide Subtenant with written notice of Sublandlord’s estimate of the amount of Additional Rent per month payable pursuant to this Section 3(b)(ii) for each calendar year promptly following the Sublandlord’s receipt of Landlord’s estimate of the Operating Costs payable under the Master Lease. Thereafter, the Additional Rent payable shall be determined and adjusted in accordance with the provisions set forth below.
(iii)Procedure. The determination and adjustment of Additional Rent payable hereunder shall be made in accordance with the following procedures:
(A)Delivery of Estimate; Payment. Upon receipt of a statement from Landlord specifying the estimated Operating Costs to be charged to Sublandlord under the Master Lease (the “Landlord’s Estimate Statement”) with respect to each calendar year, or as soon after receipt of such statement as practicable, Sublandlord shall give Subtenant written notice (the “Sublandlord’s Estimate Statement”) of Sublandlord’s estimate of Additional Rent payable for the ensuing calendar year, which will be prepared based on the Landlord’s Estimate Statement, together with a copy of the Landlord’s Estimate Statement on which Sublandlord’s Estimate Statement is based. On or before the first day of each month during each calendar year or applicable portion thereof, Subtenant shall pay to Sublandlord as Additional Rent one-twelfth (1/12th) of such estimated amount (together with, if then payable, the Base Rent due hereunder).
(B)Sublandlord’s Failure to Deliver Sublandlord’s Estimate Statement. In the event Sublandlord’s Estimate Statement is not given on or before December 31 of the calendar year preceding the calendar year for which Sublandlord’s Estimate Statement would be applicable, then until the calendar month after such notice is delivered by Sublandlord, Subtenant shall continue to pay to Sublandlord monthly, during the ensuing calendar year, estimated payments equal to the amounts payable hereunder during the calendar year just ended. Upon receipt of any such post-December Sublandlord’s Estimate Statement Subtenant shall (i) commence as of the immediately following calendar month, and continue for the remainder of the calendar year, to pay to Sublandlord monthly such new estimated payments and (ii) if the monthly installment of the new estimate of such Additional Rent is greater than the monthly installment of the estimate for the previous calendar year, pay to Sublandlord within thirty (30) days of the receipt of such notice an amount equal to the difference of such monthly installment multiplied by the number of full and partial calendar months of such year preceding the delivery of such notice.
6
(iv)Year End Reconciliation. Following the receipt by Sublandlord of a final Statement (as defined in the Master Lease) from Landlord with respect to each calendar year (the “Landlord’s Annual Statement”), Sublandlord shall deliver to Subtenant a statement (“Sublandlord’s Annual Statement”) of the adjustment to be made pursuant to Section 3(b) above for the calendar year just ended, together with a copy of any corresponding Landlord’s Annual Statement received by Sublandlord from Landlord. If on the basis of Sublandlord’s Annual Statement Subtenant owes an amount that is less than the estimated payments actually made by Subtenant for the calendar year just ended, Sublandlord shall credit such excess to the next payments of Rent coming due or, if the term of this Sublease is about to expire, promptly refund such excess to Subtenant. Under and overpayments of Subtenant’s Operating Expense shall be reconciled pursuant to the third sentence of Section 4.4.1 of the Original Master Lease.
(v)Audit. If, within sixty (60) days following receipt of both the Landlord’s Annual Statement and Sublandlord’s Annual Statement, Subtenant reasonably believes that an audit is necessary, it shall deliver written notice to Sublandlord (“Audit Notice”) that it desires Sublandlord to exercise its audit right pursuant to Section 4.6 of the Master Lease. If Sublandlord has not yet initiated an audit for such year pursuant to Section 4.6 of the Master Lease, it shall do so promptly following receipt of the Audit Notice. Unless Sublandlord has already initiated an audit prior to the receipt of the Audit Notice, Subtenant shall pay for the costs of such audit, subject to the reimbursement rights set forth in Section 4.6 of the Master Lease. If Sublandlord exercises its audit rights following receipt of an Audit Notice, it shall work with Subtenant in good faith to finalize such audit. Regardless of who initiates the audit pursuant to Section 4.6 of the Master Lease, any reimbursements shall be shared equitably between Subtenant and Sublandlord.
(vi)Survival. The expiration or earlier termination of this Sublease shall not affect the obligations of Sublandlord and Subtenant pursuant to Subsection 3(b)(iv), and such obligations shall survive, and remain to be performed after, any expiration or earlier termination of this Sublease.
(c)Costs Attributable to Laboratory Use. In addition to the payment of Subtenant’s Percentage Share of Operating Costs provided for hereinabove, Subtenant shall be solely responsible for the payment of 100% of any costs (whether or not otherwise included in Operating Costs) attributable to, or incurred or payable by Sublandlord as a consequence of, Subtenant’s use of any portion of the Subleased Premises for the Laboratory Use, as determined by Sublandlord in its reasonable judgement and following the delivery of reasonable documentation supporting said additional costs. If not otherwise included as a special allocation to Subtenant of any such costs in the Operating Cost payments made by Subtenant, Sublandlord will invoice Subtenant, on a periodic basis, for any such costs, and Subtenant shall pay such costs as additional Rent hereunder within fifteen (15) days following Sublandlord’s delivery of any such invoice to Subtenant.
4.Letter of Credit.
(a)Initial Letter of Credit. Following execution of this Sublease, Subtenant shall work diligently to deliver to Sublandlord, but in any event within fifteen (15) days following the Effective Date, as collateral for the full performance by Subtenant of all of
7
Subtenant’s obligations under this Sublease and for all losses and damages Sublandlord may suffer as a result of Subtenant’s failure to comply with one or more provisions of this Sublease, including, but not limited to, any post lease termination damages under section 1951.2 of the California Civil Code, an unconditional, irrevocable, transferable standby letter of credit (the “Initial Letter of Credit”) in the form attached hereto as Exhibit H in the amount of $5,708,655.96 (the “Letter of Credit Amount”), issued by a financial institution (the “Issuing Bank”) acceptable to Sublandlord; provided that Sublandlord hereby approves Silicon Valley Bank as an Issuing Bank. The Letter of Credit shall be “callable” at sight, permit partial draws and multiple presentations and drawings, and be otherwise subject to the International Standby Practices-ISP 98, International Chamber of Commerce Publication #590. Subtenant shall cause the Letter of Credit to be continuously maintained in effect (whether through a Replacement Letter of Credit (defined below), amendment, renewal or extension) through the date (the “Final Letter of Credit Expiration Date”) that is the later to occur of (i) the date that is sixty (60) days after the scheduled Expiration Date and (ii) the date that is sixty (60) days after Subtenant vacates the Subleased Premises and completes all removal, restoration and repair obligations.
(b)Drawing Under Letter of Credit. Without prejudice to any other remedy available to Sublandlord under this Sublease or at law, Sublandlord may draw upon the Initial Letter of Credit or any Replacement Letter of Credit on or after the occurrence of either: (i) any Default (as defined in Section 9); (ii) any failure by Subtenant to deliver to Sublandlord a Replacement Letter of Credit as and when required pursuant to this Section 4; (iii) an uncured failure by Subtenant to perform one or more of its obligations under this Sublease and the existence of circumstances in which Sublandlord is enjoined or otherwise prevented by operation of law from delivering a written notice to Subtenant which would be necessary for such failure of performance to constitute a Default, or (iv) the appointment of a receiver to take possession of all or substantially all of the assets of Subtenant, or an assignment of Subtenant for the benefit of creditors, or any action taken or suffered by Subtenant under any insolvency, bankruptcy, reorganization or other debtor relief proceedings, whether now existing or hereafter amended or enacted; provided that in the event of the circumstances described in either of clause (i) or (iii) above, Sublandlord may, at Sublandlord’s sole option, draw upon a portion of the face amount of the Initial Letter of Credit or any Replacement Letter of Credit, as applicable, as required to compensate Sublandlord for damages incurred (with subsequent demands at Sublandlord’s sole election as Sublandlord incurs further damage). Subtenant will not interfere in any way with payment to Sublandlord of the proceeds of the Letter of Credit, either prior to or following a draw by Sublandlord of any portion of the Letter of Credit, regardless of whether any dispute exists between Subtenant and Sublandlord as to Sublandlord ‘s right to draw upon the Letter of Credit. No condition or term of this Sublease shall be deemed to render the Letter of Credit conditional to justify the issuer of the Letter of Credit in failing to honor a drawing upon such Letter of Credit in a timely manner.
(c)Delivery of Replacement Letter of Credit. Subtenant shall deliver to Sublandlord a new letter of credit (a “Replacement Letter of Credit”) (the Initial Letter of Credit and/or any Replacement Letter of Credit being referred to herein as a “Letter of Credit”) at least thirty (30) days prior to the expiry date of the Initial Letter of Credit or of any Replacement Letter of Credit held by Sublandlord. Each Replacement Letter of Credit delivered by Subtenant to Sublandlord shall: (i) be issued by a banking institution acceptable to Sublandlord; (ii) be in the same form as the letter of credit attached to this Sublease as Exhibit H; (iii) bear an initial expiry date not earlier than one (1) year from the date when such Replacement Letter of Credit is delivered
8
to Sublandlord; (iv) be in an amount not less than the Letter of Credit Amount; and (v) otherwise comply with the provisions of this Section 4. Upon the delivery to Sublandlord of a Replacement Letter of Credit as described in this Section 4(c), Sublandlord shall return to Subtenant the Initial Letter of Credit or any previous Replacement Letter of Credit then held by Sublandlord.
(d)Proceeds of Draw. Subtenant acknowledges that (i) the Letter of Credit constitutes a separate and independent contract between Sublandlord and the Issuing Bank, (ii) Subtenant is not a third party beneficiary of such contract, (iii) Subtenant has no property interest whatsoever in the Letter of Credit or the proceeds thereof, and (iv) in the event Subtenant becomes a debtor under any chapter of the U.S. Bankruptcy Code (the “Bankruptcy Code”), neither Subtenant, any trustee, nor Subtenant’s bankruptcy estate shall have any right to restrict or limit Sublandlord’s claim and/or rights to the Letter of Credit and/or the proceeds thereof by application of Section 502(b)(6) of the Bankruptcy Code or otherwise. Sublandlord may immediately upon any draw permitted hereunder (and without notice to Subtenant except as may be expressly provided in this Sublease) apply or offset the proceeds of the Letter of Credit: (i) against any Rent payable by Subtenant under this Sublease that is not paid when due following any applicable notice and cure periods; (ii) against all losses and damages that Sublandlord has suffered or that Sublandlord reasonably estimates that it may suffer as a result of Subtenant’s failure to comply with one or more provisions of this Sublease, including any damages arising under section 1951.2 of the California Civil Code following termination of this Sublease, to the extent permitted by this Sublease; (iii) against any costs incurred by Sublandlord permitted to be reimbursed pursuant to this Sublease (including attorneys’ fees); and (iv) against any other amount that Sublandlord may spend or become obligated to spend by reason of Subtenant’s Default for which Sublandlord shall be entitled to seek reimbursement in accordance with this Sublease. Subtenant (I) agrees that the proceeds of any draw by Sublandlord will not be deemed to be or treated as a “security deposit” under the Security Deposit Laws (defined below), and (II) waives all rights, duties and obligations either party may now or, in the future, will have relating to or arising from the Security Deposit Laws. The amount of any proceeds of a draw upon the Letter of Credit received by Sublandlord, and not (a) applied against any Rent payable by Subtenant under this Sublease that was not paid when due or (b) used to pay for any losses and/or damages suffered by Sublandlord (or reasonably estimated by Sublandlord that it will suffer) as a result of any breach or Default by Subtenant (the “Unused L-C Proceeds”), shall be paid by Sublandlord to Subtenant (x) upon receipt by Sublandlord of a Replacement Letter of Credit in the full Letter of Credit Amount, which Replacement Letter of Credit shall comply in all respects with the requirements of this Section 4, or (y) within thirty (30) days after the Final Letter of Credit Expiration Date; provided, however, that if prior to the Final Letter of Credit Expiration Date a voluntary petition is filed by Subtenant, or an involuntary petition is filed against Subtenant by any of Subtenant’s creditors, under the Bankruptcy Code, then Sublandlord shall not be obligated to make such payment in the amount of the Unused L-C Proceeds until either all preference issues relating to payments under this Sublease have been resolved in such bankruptcy or reorganization case or such bankruptcy or reorganization case has been dismissed.
(e)Sublandlord’s Transfer. If Sublandlord conveys or transfers its interest in the Subleased Premises and, as a part of such conveyance or transfer, Sublandlord assigns its interest in this Sublease: (i) any Letter of Credit shall be transferred to Sublandlord’s successor; (ii) Sublandlord shall be released and discharged from any further liability to Subtenant with respect to such Letter of Credit; and (iii) any Replacement Letter of Credit thereafter delivered by Subtenant shall state the name of the successor to Sublandlord as the beneficiary of such
9
Replacement Letter of Credit and shall contain such modifications in the text of the Replacement Letter of Credit as are required to appropriately reflect the transfer of the interest of Sublandlord in the Subleased Premises.
(f)Additional Covenants of Subtenant. If, as result of any application or use by Sublandlord of all or any part of the Letter of Credit, the amount of the Letter of Credit plus any cash proceeds previously drawn by Sublandlord and not applied pursuant to this Section 4 shall be less than the Letter of Credit Amount (subject to any reduction permitted in accordance with Section 4(h) below), Subtenant shall, within fifteen (15) days thereafter, provide Sublandlord with additional letter(s) of credit in an amount equal to the deficiency (or a replacement or amended letter of credit in the total Letter of Credit Amount), and any such additional (or replacement or amended) letter of credit shall comply with all of the provisions of this Section 4; if Subtenant fails to timely comply with the foregoing, then notwithstanding anything to the contrary contained in this Sublease, the same shall constitute a Default by Subtenant. Subtenant further covenants and warrants that it will neither assign nor encumber the Letter of Credit or any part thereof and that neither Sublandlord nor its successors or assigns will be bound by any such assignment, encumbrance, attempted assignment or attempted encumbrance.
(g)Nature of Letter of Credit. Sublandlord and Subtenant (i) acknowledge and agree that in no event or circumstance shall the Letter of Credit or any renewal thereof or substitute therefor or any proceeds thereof be deemed to be or treated as a “security deposit” under any law applicable to security deposits in the commercial context including Section 1950.7 of the California Civil Code (as now existing or hereafter amended or succeeded, “Security Deposit Laws”), (ii) acknowledge and agree that the Letter of Credit (including any renewal thereof or substitute therefor or any proceed thereof) is not intended to serve as a security deposit, and the Security Deposit Laws shall have no applicability or relevancy thereto, and (iii) waive any and all rights, duties and obligations either party may now or, in the future, will have relating to or arising from the Security Deposit Laws.
(h)Reduction in Letter of Credit Amount. Provided that Subtenant has not previously been in Default prior to the effective date of the reduction request and further provided that Subtenant is not in Default at the time of such request, upon written request by Subtenant given at any time after the first day of the forty-ninth (49th) full calendar month of the Term, the Letter of Credit Amount shall be reduced to $3,805,770.64. Such reduction in the Letter of Credit Amount shall be accomplished by Subtenant providing Sublandlord with a Replacement Letter of Credit or an amendment to the then-current Letter of Credit in the reduced amount, in either case in form and substance satisfactory to Sublandlord.
5.Use and Occupancy.
(a)Use. The Subleased Premises shall be used and occupied for general office use. In addition, subject to the requirements of Landlord in effect from time to time and subject to and in accordance with the provisions of Exhibit I attached hereto, Subtenant may use portions of the Subleased Premises for laboratory research and development purposes (“Laboratory Use”) (provided, however, that with respect to any portion of the 8th Floor Subleased Premises that Subtenant converts from office use to Laboratory Use, Subtenant must remove all Laboratory Use improvements at the end of the Term or earlier termination of this
10
Sublease and restore the prior office use tenant improvements in place thereof if required by Landlord).
(b)Compliance with Master Lease. Subtenant will occupy the Subleased Premises in accordance with the terms of the Master Lease and will not suffer to be done, or omit to do, any act which may result in a violation of or a default under the Master Lease, or render Sublandlord liable for any damage, charge or expense thereunder. Subtenant will indemnify, defend, protect and hold Sublandlord harmless from and against any loss, cost, damage or liability (including attorneys’ fees) of any kind or nature arising out of, by reason of, or resulting from, Subtenant’s failure to perform or observe any of the terms and conditions of the Master Lease or this Sublease. Any other provision in this Sublease to the contrary notwithstanding, Subtenant shall pay to Sublandlord as Rent hereunder any and all sums which Sublandlord may be required to pay the Landlord arising out of a request by Subtenant for, or the use by Subtenant of, additional or over-standard Building services from Landlord (for example, but not by way of limitation, charges associated with HVAC usage and electrical charges).
(c)Access. Subject to the terms of the Master Lease and this Sublease, Subtenant and each of its authorized employees and invitees (“Subtenant Parties”) shall have access to the North Lobby, the Parking Facility and the Bicycle Storage Area in common with other occupants of the Complex. Subtenant shall not have the right to access to or use any other areas within the Complex except as may be designated in writing by Sublandlord from time to time. Sublandlord shall be the sole determinant of the type and amount of any access control or guard services to be provided to the Complex, if any.
(d)Stairwells. Subject to Section 5.5 of the Original Master Lease, Subtenant shall be permitted to utilize the stairwells between the floors of the Subleased Premises for the purpose of movement from one floor of the Subleased Premises to another. Subject to Sublandlord and Landlord’s approval, Subtenant may additionally securitize the stairwells between the floors of the Subleased Premises and make cosmetic alterations, so long as such alterations comply with Applicable Laws and Subtenant receives all necessary Governmental Approvals for such alterations.
(e)Black Box Theatre. So long as Subtenant is not in Default hereunder, Sublandlord shall use commercially reasonable efforts to make available the auditorium located on the first (1st) floor of the South Building (the “Black Box Theatre”) for Subtenant’s use for special events to be held by Subtenant, with the mutual expectation that Subtenant anticipates that it will want to use the Black Box Theater once per month. Such use shall be subject to availability, on a first come, first serve basis, and shall be upon and subject to such rules, regulations and limitations as Sublandlord may reasonably establish from time to time for use of the Black Box Theatre (including, without limitation, as to scheduling, catering, hours of use, the provision and cost of janitorial and security services, facility and equipment usage charges, reimbursement of Sublandlord’s costs and expenses reasonably incurred in facilitating such use by Subtenant, and cleaning/security deposits); provided, however, that once Subtenant has properly booked the use of the Black Box Theater for a particular date and time, such booking may not be cancelled without Subtenant’s prior consent; provided, further, that if requested by Subtenant, Sublandlord will provide a schedule of available dates and times for use of the Black Box Theater. In connection with each use of the Black Box Theatre Subtenant shall enter into Sublandlord’s then-current form of Facility License Agreement for the Black Box Theatre. Subtenant’s use of
11
the Black Box Theatre shall be at Subtenant’s sole risk and Subtenant acknowledges and agrees that Sublandlord shall have no liability whatsoever to Subtenant, its employees and/or visitors for personal injury or property damage or theft relating to or connected with any use of the Black Box Theatre by Subtenant or its employees and/or visitors. Sublandlord specifically reserves the right to change the location, size, configuration, design, layout and all other aspects of the Black Box Theatre at any time and Subtenant acknowledges and agrees that Sublandlord may from time to time, on a temporary basis, or on a permanent basis, close, close-off or restrict access to the Black Box Theatre. The right to use the Black Box Theatre may not be assigned or in any other way transferred to any other person or entity. Subtenant acknowledges that the waiver of claims and indemnification provided in this Sublease apply to the use of the Black Box Theatre by Subtenant and Subtenant Parties.
6.Services.
(a)Landlord’s Obligations. Subtenant agrees that Sublandlord shall not be required to perform any of the covenants, agreements and/or obligations of Landlord under the Master Lease, and, insofar as any of the covenants, agreements and obligations of Sublandlord hereunder are required to be performed under the Master Lease by Landlord thereunder, Subtenant acknowledges and agrees that Sublandlord shall be entitled to look to Landlord for such performance. In addition, Sublandlord shall have no obligation to perform any repairs or any other obligation of Landlord under the Master Lease, nor shall any representations or warranties made by Landlord under the Master Lease be deemed to have been made by Sublandlord. Sublandlord shall not be responsible for any failure or interruption, for any reason whatsoever, of the services or facilities that may be appurtenant to or supplied at the Building by Landlord or otherwise, including, without limitation, heat, air conditioning, ventilation, life-safety, water, electricity, elevator service and cleaning service, if any; and no failure to furnish, or interruption of, any such services or facilities shall give rise to any (i) abatement, diminution or reduction of Subtenant’s obligations under this Sublease, or (ii) liability on the part of Sublandlord. Notwithstanding the foregoing, Sublandlord shall use good faith efforts, under the circumstances, to secure such performance upon Subtenant’s request to Sublandlord to do so and shall thereafter diligently prosecute such performance on the part of Landlord, provided that in no event will this sentence be construed to require Sublandlord to commence any litigation or similar proceeding against Landlord.
(b)Janitorial Services. During the Term, Subtenant will be responsible for providing janitorial services to the Subleased Premises at its sole cost and expense, using a janitorial contractor approved by Sublandlord, such approval not to be unreasonably withheld, conditioned or delayed (provided, however, that Sublandlord hereby preapproves AC Janitorial Service and CW Maintenance as janitorial contractors that may be retained by Subtenant). Subtenant shall determine the scope, level of service and frequency of service that it desires to be provided by such janitorial contractor; provided; however, that such janitorial service shall at least be consistent with the standards of other first-class, institutionally owned office buildings in San Francisco.
(c)Electricity. Pursuant to the Master Lease, the cost of all electrical consumption in the Master Lease Premises is borne by Sublandlord. From and after the Commencement Date for each portion of the Subleased Premises and thereafter throughout the Term, Subtenant shall be obligated to pay for the cost of electrical consumption in the applicable
12
portion of the Subleased Premises, as reflected by the “Submetering Equipment” installed by Sublandlord for the Subleased Premises and portions thereof. Sublandlord will invoice Subtenant, on a monthly basis, for the cost of the electrical consumption as shown on such Submetering Equipment, based on any invoice received by Sublandlord from Landlord, and Subtenant shall pay such costs as additional Rent hereunder within fifteen (15) days following Sublandlord’s delivery of any such invoice to Subtenant. Sublandlord reserves the right at its sole election to (i) reasonably estimate Subtenant’s consumption of electricity in the Subleased Premises or any portion thereof or any equipment serving the Subleased Premises, or (ii) install additional submetering equipment to monitor energy usage in the Subleased Premises or any portion thereof or any equipment serving the Subleased Premises, in which case the cost of such additional submetering equipment shall be borne solely by Subtenant.
(d)Gas. Pursuant to the Master Lease, Landlord causes gas to be supplied to the Project and the cost thereof is included in Operating Expenses. Landlord’s approval shall be required if Subtenant desires gas service within the Subleased Premises. In the event that Landlord approves such request, the cost of installing any equipment and lines necessary for such service shall be at Subtenant’s sole cost and expense, including, without limitation, the cost of installing and maintaining submeters to monitor such gas usage within the Subleased Premises. Sublandlord will invoice Subtenant periodically for such direct gas use as shown on such submeters (as a direct expense and not part of Operating Costs) and Subtenant shall be paid by Subtenant within fifteen (15) days following Sublandlord’s delivery of any such invoice to Subtenant.
(e)HVAC. Under the Master Lease, Landlord provides HVAC services for the Master Lease Premises (including the Subleased Premises) for normal comfort for normal office use, assuming an office occupancy density no greater than one (1) person for any 125 RSF of space, from 8:00 A.M. to 6:00 P.M. Monday through Friday (the “Building Hours”), except for Holidays (as defined in the Master Lease). Subtenant shall cooperate fully with Sublandlord and Landlord at all times and abide by all regulations and requirements that Landlord and Sublandlord may reasonably prescribe for the proper functioning and protection of the HVAC System (as defined in the Master Lease). If Subtenant desires to use HVAC during hours other than Building Hours, Subtenant shall give Sublandlord and Landlord's property management office such prior notice (which shall be via telephone or an on-line system), if any, as Landlord reasonably shall from time to time establish as appropriate, of Subtenant’s desired after-hours use of HVAC, and Subtenant shall endeavor to cause Landlord to supply such HVAC to Subtenant at such hourly cost to Subtenant (which shall be treated as Additional Rent).
(f)Building System. During the Term, Subtenant, at its sole cost and expense, will be responsible for maintaining and repairing (i) the Building Systems serving the Subleased Premises and located within the Subleased Premises, and (ii) the Building Systems solely serving the Subleased Premises and located outside of the Subleased Premises (including any Supplemental HVAC Equipment (defined below)). Such maintenance and repair service must be provided by contractors approved by Sublandlord pursuant to separate contracts between Subtenant and such contractors, which contracts must be in form and substance satisfactory to Sublandlord and copies of which must be delivered to Sublandlord promptly following the execution thereof. Such maintenance will be provided in a manner reasonably commensurate in scope, level of maintenance and frequency of maintenance as, and not less than the scope, level of maintenance and frequency of maintenance than, the maintenance provided by Sublandlord to the
13
portions of the Master Lease Premises occupied by Sublandlord and in any event consistent with the operation of a LEED Platinum Building. Notwithstanding the foregoing, Sublandlord warrants that the Subleased Premises, improvements and Building Systems serving the Sublease Premises are in good, clean, safe, and usable condition as of the Commencement Date. If a material breach of the foregoing representation exists, and Subtenant, within sixty (60) days following the Commencement Date, delivers written notice to Sublandlord setting forth in reasonable detail a description of such material breach, Sublandlord shall, as Subtenant’s sole and exclusive remedy, rectify the same at Sublandlord’s sole cost and expense.
(g)Supplemental HVAC Equipment. Subject to Landlord and Sublandlord’s prior consent, Subtenant shall have the right to install supplemental HVAC equipment serving all or any portion of the Subleased Premises (“Supplement HVAC Equipment”). Any such Supplemental HVAC Equipment shall be installed pursuant to the terms of the Work Agreement and shall be subject to Section 6.4 of the Original Master Lease. Subtenant shall be solely responsible for the cost of maintaining and repairing such Supplement HVAC Equipment pursuant to Section 6(f) above. Subject to the Master Lease, Subtenant will have 24/7 use and control of the Supplemental HVAC Equipment at Subtenant’s sole cost and expense, which shall not be subject to the charges set forth in section (e) above.
(h)Security System. Sublandlord currently has a security system monitoring access to the Master Lease Premises. Subtenant acknowledges that there are card readers installed throughout the Subleased Premises which are part of Sublandlord’s security system. Sublandlord shall leave all such card readers in place during the Term, and Subtenant shall not interfere with, adjust or damage any such card readers. Notwithstanding the foregoing, Subtenant shall have the right to use such existing card readers governing access to the Subleased Premises. To the fullest extent permitted under applicable law, Subtenant hereby acknowledges that except for making the card key reader system available for Subtenant’s use and except for servicing and maintaining the system, Sublandlord shall not be responsible for providing security services to Subtenant, and that Subtenant shall be solely responsible for providing its own security service for the Subleased Premises, if any. Sublandlord shall provide such cards for the sole purpose of providing Subtenant with access to the Subleased Premises. Sublandlord may from time to time adopt systems and procedures for the security and safety of the Building and Complex, its occupants, entry, use and contents. Subtenant, its agents, employees, contractors, guests and invitees shall comply with Sublandlord’s systems and procedures, including those certain systems and procedures set forth on Exhibit J attached hereto. Notwithstanding the foregoing, Subtenant shall have the right, at Subtenant’s sole cost and expense, to provide such supplemental security services and to install its own security system and security cameras for the Subleased Premises, provided that Subtenant’s security system is compatible with Sublandlord’s security system and such security system and security cameras shall be considered Subtenant Improvements and subject to the terms of this Sublease; and Sublandlord agrees to reasonably cooperate and confer with Subtenant in connection therewith. The determination of the extent to which such alternative or supplemental security equipment, systems and procedures are reasonably required shall be made in the sole judgment, and shall be the sole responsibility, of Subtenant. Subtenant acknowledges that it has neither received nor relied upon any representation or warranty made by or on behalf of Sublandlord with respect to the safety or security of the Subleased Premises or the Complex or any part thereof or the extent or effectiveness of any security measures or procedures now or hereafter provided by Sublandlord, and further acknowledges that Subtenant has made its own independent determinations with respect to all such matters.
14
(i)Loading Dock. Subject to the terms and conditions of Section 6.1.12 of the Original Master Lease, Subtenant shall have the right to use the loading dock in the North Tower; provided, that (i) Subtenant shall schedule Subtenant’s use of such loading dock with Sublandlord at least 24 hours in advance (provided, however, in the event that Subtenant has not given such advance notice, Subtenant’s use of the loading dock shall be subject to the prior use thereof by users who have scheduled such use in advance), and (ii) use of the loading dock is limited to between 6:00 AM and 5:00 PM Monday through Friday (“Loading Dock Hours”), such hours subject to change upon written notice from Sublandlord; provided, however, if Subtenant requests access to the loading dock outside of the Loading Dock Hours, Subtenant shall pay Sublandlord an after-hours charge of $50 per visit for Sublandlord to engage its security personnel in connection with such loading dock access (such after-hours charge subject to adjustment by Sublandlord from time to time). The foregoing restrictions set forth in subsection (ii) shall not apply to Subtenant’s initial move-in to the Subleased Premises and the loading dock shall be made available for Subtenant’s initial move-in without charge; provided, that Subtenant shall reasonably coordinate such initial move-in with Sublandlord and Landlord.
(j)Mailrooms. Subtenant shall have no access rights to any of the Sublandlord’s mailrooms located in the Complex. Subtenant shall have reasonable access rights to the USPS mailroom serving the entire Complex. Subtenant shall be solely responsible for (i) securing an address with the post office for the Subleased Premises, and (ii) developing and implementing a system to collect mail, packages and other deliveries from the loading dock in the North Tower (such loading dock access shall be subject to Section 6(i) above).
(k)Cabling. Subject to Section 15 below, Subtenant shall have the right to install within the Subleased Premises, at Subtenant’s sole cost and expense, electronic, fiber, phone and data cabling and related equipment for the exclusive benefit of Subtenant (collectively, “Cable”). Sublandlord and Landlord may designate specific contractors with respect to oversight, installation, repair, connection to, and removal of any Cable. All Cable installed by Subtenant shall be marked and coded, in a manner reasonably acceptable to Sublandlord, to identify such facilities as belonging to Subtenant and the point of commencement and termination of such facilities. Subject to the foregoing and Section 6.1.8 of the Original Master Lease, Sublandlord shall permit Subtenant to utilize the Buildings risers, raceways, shafts and conduit, provided that there is available space in the Buildings risers, raceways, shafts and/or conduit for Sublandlord’s reasonable use, which availability shall be determined by Sublandlord. Sublandlord shall have the right to reroute the planned location of Subtenant’s cabling in such risers, raceways, shafts and conduit, as reasonably determined by Sublandlord.
(l)MicroKitchen. Subtenant acknowledges that the Subleased Premises will include a “microkitchen”. Subtenant, at Subtenant’s sole cost and expense, shall be responsible for ensuring that the operation of such microkitchen complies with all Applicable Laws during the Term, including, but not limited to, obtaining any health permits necessary to operate such microkitchen.
(m)Waste Disposal System. Subtenant acknowledges that Landlord and/or Sublandlord may impose a coordinated waste disposal system for the Complex. Subtenant shall comply with the rules and regulations set forth by Landlord and/or Sublandlord with respect to such coordinated waste disposal system.
15
(n)Tenant Generators. As described in Section 2 of the Seventh Amendment, the Master Lease Premises (including the Subleased Premises) is served by Tenant Generators. During the Term, Sublandlord shall operate and maintain the Tenant Generators in accordance with the terms of Section 2 of the Seventh Amendment, and the cost thereof will be deemed to be an Operating Cost and Subtenant will pay to Sublandlord Subtenant’s Percentage Share of such costs in the manner generally provided for in Section 3(b) above.
7.Master Lease and Sublease Terms.
(a)Subject to Master Lease. This Sublease is and shall be at all times subject and subordinate to the Master Lease. Subtenant acknowledges that Subtenant has reviewed and is familiar with all of the terms, agreements, covenants and conditions of the Master Lease. During the Term and for all periods subsequent thereto with respect to obligations which have arisen prior to the termination of this Sublease, Subtenant agrees to perform and comply with, for the benefit of Sublandlord and Landlord, the obligations of Sublandlord under the Master Lease which pertain to the Subleased Premises and/or this Sublease, except for those provisions of the Master Lease which are directly contradicted by this Sublease, in which event the terms of this Sublease document shall control over the Master Lease.
(b)Incorporation of Terms of Master Lease. The terms, conditions and respective obligations of Sublandlord and Subtenant to each other under this Sublease shall be the terms and conditions of the Master Lease, except for those provisions of the Master Lease which are directly contradicted by this Sublease, in which event the terms of this Sublease shall control over the Master Lease. Therefore, for the purposes of this Sublease, wherever in the Master Lease the word “Landlord” is used it shall be deemed to mean Sublandlord and wherever in the Master Lease the word “Tenant” is used it shall be deemed to mean Subtenant. Additionally, wherever in the Master Lease the word “Premises” is used it shall be deemed to mean the Subleased Premises and all references to Tenant’s Share shall be deemed to be references to the Subtenant’s Percentage Share as the same may be applicable to the Sublease Premises only. Any non-liability, release, indemnity or hold harmless provision in the Master Lease for the benefit of Landlord that is incorporated herein by reference, shall be deemed to inure to the benefit of Sublandlord, Landlord, and any other person intended to be benefited by said provision, for the purpose of incorporation by reference in this Sublease. Any right of Landlord under the Master Lease (i) of access or inspection, (ii) to do work in the Master Lease Premises or in the Building, (iii) in respect of rules and regulations, which is incorporated herein by reference, shall be deemed to inure to the benefit of Sublandlord, Landlord, and any other person intended to be benefited by said provision, for the purpose of incorporation by reference in this Sublease.
(c)Modifications. For the purposes of incorporation herein, the terms of the Master Lease are subject to the following additional modifications:
(i)Approvals. In all provisions of the Master Lease (under the terms thereof and without regard to modifications thereof for purposes of incorporation into this Sublease) requiring the approval or consent of Landlord, Subtenant shall be required to obtain the approval or consent of both Sublandlord and Landlord. Sublandlord shall act diligently and use Sublandlord’s commercially reasonable efforts to obtain Landlord’s approval or consent when the same is requested by Subtenant; provided, however, that such efforts by Sublandlord shall be at
16
no expense to Sublandlord, and Subtenant shall be solely responsible for any costs or expenses incurred or charged by Landlord in connection with such approval or consent.
(ii)Deliveries. In all provisions of the Master Lease requiring Tenant to submit, exhibit to, supply or provide Landlord with evidence, certificates or any other matter or thing, Subtenant shall be required to submit, exhibit to, supply or provide, as the case may be, the same to both Landlord and Sublandlord.
(iii)Damage; Condemnation. Sublandlord shall have no obligation to restore or rebuild any portion of the Subleased Premises after any destruction or taking by eminent domain and any such restoration or repair shall be governed by the terms and provisions of the Master Lease. Any rights of Subtenant to abatement of Rent shall be conditioned upon Sublandlord’s ability to abate rent for the Subleased Premises under the terms of the Master Lease.
(iv)Insurance. In all provisions of the Master Lease requiring Tenant to designate Landlord, and any other party specified by Landlord, as additional or named insureds on its insurance policy, Subtenant shall be required to so designate Landlord, Sublandlord and any other parties specified by either Landlord or Sublandlord on its insurance policy. Sublandlord shall have no obligation to maintain the insurance to be maintained by Landlord under the Master Lease. In addition to the insurance coverages required to be maintained by Subtenant pursuant to the requirements of the Master Lease, Subtenant’s CGL insurance will include a Medical and Biotechnology endorsement (Traveler’s form CG D4 30 02 19 or equivalent) (the “Medical and Biotech Coverage”); provided, however, that Sublandlord reserves the right to require Subtenant to carry such additional Medical and Biotech Coverage as Sublandlord may reasonably require from time to time in the event that there is a material change in the type or extent of Subtenant’s Laboratory Use in the Subleased Premises.
(d)Exclusions. Notwithstanding the terms of Section 7(b) above, Subtenant shall have no rights or obligations under the following parts, Sections and Exhibits of the Master Lease:
(i)Original Master Lease: Summary of Basic Lease Information, Section 1.1.1, Article 2, Article 3, Sections 4.2.4 (last paragraph), 4.2.6, 4.4.1, 4.4.2, 4.4.4 and 4.6 (each of section 4.4.2, 4.4.4 and 4.6 superseded by Subsection 3(b)(iv) and (v) above), Section 5.4, Section 6.1.7 (superseded by Section 6(i) above), Sections 6.1.10, 6.1.11, 6.1.12 and 6.1.13, Section 7.1, Section 8.1 (penultimate sentence only), Sections 10.2 and 10.6, Sections 14.2 (provisions regarding deemed consent only) and 14.4.1, Article 16 (superseded by section 16 below), Article 18, Sections 19.1.1, 19.1.2 (superseded by clause (a) of Section 9 below), 19.1.4 (superseded by clause (b) of Section 9 below), 19.5.2 (provided that if Sublandlord is entitled to an abatement of rent payable under the Master Lease pursuant to said Section 19.5.2 as a consequence of an Abatement Event which affects the Subleased Premises, Subtenant will be entitled to a corresponding abatement of Rent payable hereunder) and 19.6, Article 21, Article 22, Sections 23.1, 23.3 (superseded by Section 18 below), 23.5 and 23.7, Section 24.2, Article 28 (superseded by Section 17 below), Sections 29.13, 29.18, 29.21, 29.22, 29.24, 29.40 and 29.42, Article 30, Exhibit B, Exhibit C, Exhibit G, Exhibits I and I-1, Exhibits J and J-1, and Exhibit K.
(ii)First Amendment. All excluded.
17
(iii)Second Amendment. All excluded.
(iv)Third Amendment. None excluded.
(v)Fourth Amendment. All excluded.
(vi)Fifth Amendment. All excluded.
(vii)Sixth Amendment. None excluded.
(viii)Seventh Amendment. All excluded.
8.Assignment and Subletting. Subtenant shall not assign this Sublease or further sublet all or any part of the Subleased Premises except subject to and in compliance with all of the terms and conditions of the Master Lease, and Sublandlord (in addition to Landlord) shall have the same rights with respect to assignment and subleasing as Landlord has under the Master Lease. Subtenant shall pay all fees and costs payable to Landlord pursuant to the Master Lease (not to exceed $2,500) in connection with all of Sublandlord’s reasonable out-of-pocket costs relating to any proposed assignment, sublease or transfer of the Subleased Premises regardless of whether any required consent is granted, and the effectiveness of any such consent shall be conditioned upon Landlord’s and Sublandlord’s receipt of all such fees and costs. Notwithstanding anything to the contrary in the Master Lease or this Sublease, Subtenant shall not have the right to Transfer (i) to any Transferee that is a competitor of Sublandlord (such list of current competitors is attached hereto as Exhibit K and may be updated from time to time in Sublandlord’s reasonable discretion, but not more than once per year and which list shall not name more than 12 entities at any given time), (ii) to any Transferee that is a news or media organization, or (iii) to any Transferee that is a “vice” company (such as Juul and PAX) as reasonably determined by Sublandlord.
9.Default. It shall constitute a “Default” hereunder if Subtenant fails to perform any obligation hereunder (including, without limitation, the obligation to pay Rent), or any obligation under the Master Lease which has been incorporated herein by reference and, in each instance, Subtenant has not remedied such failure (a) in the case of any monetary Default, three (3) business days after delivery of written notice and (b) in the case of any other Default, ten (10) calendar days after delivery of written notice; provided, however, that if the Default is incapable of cure within ten (10) days, then for so long as Sublandlord has not received notice from Landlord stating that Landlord will treat such Default as a “Default” under the Master Lease, Subtenant shall not be in Default hereunder if Subtenant commences the cure within the ten (10) day period and thereafter diligently prosecutes the cure to completion; however, if at any time Sublandlord receives notice from Landlord that the Default will be treated as a “Default” under the Master Lease, Subtenant’s cure period will immediately be deemed to expire ten (10) days before the date of expiration of Sublandlord’s cure period as set forth in Landlord’s notice of default to Sublandlord.
10.Remedies. In the event of any Default hereunder by Subtenant, Sublandlord shall have all remedies provided to the “Landlord” in the Master Lease as if a default had occurred thereunder and all other rights and remedies otherwise available at law and in equity. Sublandlord may resort to its remedies cumulatively or in the alternative.
18
11.Right to Cure Defaults. If Subtenant fails to perform any of its obligations under this Sublease after expiration of applicable grace or cure periods, then Sublandlord may, but shall not be obligated to, perform any such obligations for Subtenant’s account. All costs and expenses incurred by Sublandlord in performing any such act for the account of Subtenant shall be deemed Rent payable by Subtenant to Sublandlord upon demand, together with interest thereon at the lesser of (a) ten percent (10%) per annum or (b) the maximum rate allowable under law from the date of the expenditure until repaid. If Sublandlord undertakes to perform any of Subtenant’s obligations for the account of Subtenant pursuant hereto, the taking of such action shall not constitute a waiver of any of Sublandlord’s remedies. Subtenant hereby expressly waives its rights under any statute to make repairs at the expense of Sublandlord.
12.Consents and Approvals. In any instance when Sublandlord’s consent or approval is required under this Sublease, Sublandlord’s refusal to consent to or approve any matter or thing shall be deemed reasonable if, among other matters, such consent or approval is required under the provisions of the Master Lease incorporated herein by reference but has not been obtained from Landlord. Except as otherwise provided herein, Sublandlord shall not unreasonably withhold, or delay its consent to or approval of a matter if such consent or approval is required under the provisions of the Master Lease and Landlord has consented to or approved of such matter.
13.Sublandlord’s Liability. Notwithstanding any other term or provision of this Sublease, the liability of Sublandlord to Subtenant for any default in Sublandlord’s obligations under this Sublease shall be limited to actual, direct damages, and under no circumstances shall Subtenant, its partners, members, shareholders, directors, agents, officers, employees, contractors, sublessees, successors and/or assigns be entitled to recover from Sublandlord (or otherwise be indemnified by Sublandlord) for (a) any losses, costs, claims, causes of action, damages or other liability incurred in connection with a failure of Landlord, its partners, members, shareholders, directors, agents, officers, employees, contractors, successors and/or assigns to perform or cause to be performed Landlord’s obligations under the Master Lease, (b) lost revenues, lost profit or other consequential, special or punitive damages arising in connection with this Sublease for any reason, or (c) any damages or other liability arising from or incurred in connection with the condition of the Subleased Premises or suitability of the Subleased Premises for Subtenant’s intended uses. Subtenant shall, however, have the right to seek any injunctive or other equitable remedies as may be available to Subtenant under applicable law. Further, Sublandlord shall not be liable to Subtenant, and Subtenant hereby waives any claim against Sublandlord, for any losses, costs, claims, causes of action, damages or other liability incurred or suffered as a consequence of any unauthorized or criminal entry of third parties into the Subleased Premises, the North Tower or the Complex, including, without limitation, any harm to persons or loss or theft of, or damage to, property, regardless of any action, inaction, failure, malfunction and/or insufficiency of any access controls or security guard services provided by Sublandlord, if any. Notwithstanding any other term or provision of this Sublease, no personal liability shall at any time be asserted or enforceable against Sublandlord’s shareholders, directors, officers or partners on account of any of Sublandlord’s obligations or actions under this Sublease. In the event of any assignment or transfer of Sublandlord’s interest under this Sublease, which assignment or transfer may occur at any time in Sublandlord’s sole discretion, Sublandlord shall be and hereby is entirely relieved of all covenants and obligations of Sublandlord hereunder accruing subsequent to the date of the transfer and it shall be deemed and construed, without further agreement between the parties hereto, that any transferee has assumed and shall carry out all covenants and obligations thereafter
19
to be performed by Sublandlord hereunder. Sublandlord may transfer and deliver any then existing Letter of Credit to the transferee of Sublandlord’s interest under this Sublease, and thereupon Sublandlord shall be discharged from any further liability with respect thereto.
14.Attorneys’ Fees. If Sublandlord or Subtenant brings an action to enforce the terms hereof or to declare rights hereunder, the prevailing party who recovers substantially all of the damages, equitable relief or other remedy sought in any such action on trial and appeal shall be entitled to receive from the other party its costs associated therewith, including, without limitation, reasonable attorneys’ fees and costs from the other party. Without limiting the generality of the foregoing, if Sublandlord utilizes the services of an attorney for the purpose of collecting any Rent due and unpaid by Subtenant, or in connection with any other breach of this Sublease by Subtenant, Subtenant agrees to pay Sublandlord reasonable actual attorneys’ fees as determined by Sublandlord for such services, irrespective of whether any legal action may be commenced or filed by Sublandlord.
15.Delivery of Possession.
(a)Generally. Sublandlord shall deliver, and Subtenant shall accept, possession of the Subleased Premises in their “AS IS” condition as the Subleased Premises exists on the Effective Date, except for those punchlist items set forth on Exhibit D which Sublandlord shall use commercially reasonable efforts to complete promptly following the Effective Date. Sublandlord shall have no obligation to furnish, render or supply any work, labor, services, materials, furniture other than the Furniture (as defined below), fixtures, equipment, decorations or other items to make the Subleased Premises ready or suitable for Subtenant’s occupancy. In entering into this Sublease, Subtenant has relied solely on such investigations, examinations and inspections as Subtenant has chosen to make or has made and has not relied on any representation or warranty concerning the Subleased Premises or the Complex, except as expressly set forth in this Sublease. Subtenant acknowledges that Sublandlord has afforded Subtenant the opportunity for full and complete investigations, examinations and inspections of the Subleased Premises and the common areas of the Complex. Subtenant acknowledges that it is not authorized to make or do any alterations or improvements in or to the Subleased Premises except as permitted by the provisions of this Sublease and the Master Lease and that, upon termination of this Sublease, Subtenant shall deliver the Subleased Premises to Sublandlord in the same condition as the Subleased Premises were at the commencement of the Term, reasonable wear and tear excepted; provided, that Subtenant shall have no obligation to remove any of the Subtenant Initial Improvements constructed in accordance with this Sublease unless expressly stated otherwise in this Sublease. Notwithstanding the foregoing, if Subtenant enters into a direct lease agreement with Landlord with respect to the Subleased Premises and the term of such lease extends beyond Sublandlord’s term under the Sublease, then Subtenant shall be solely responsible for any and all restoration obligations under the Sublease with respect to the Subleased Premises.
(b)Subtenant Improvements.
(i)Generally. The Subtenant Initial Improvements shall be constructed in accordance with the Work Agreement. Following the completion thereof, if Subtenant at any time desires to construct other improvements within the Subleased Premises (“Subtenant Improvements”), all Subtenant Improvements shall be carried out in accordance with the applicable provisions of the Master Lease. Sublandlord will have the right to approve the
20
plans and specifications for any proposed Subtenant Improvements, as well as any contractors whom Subtenant proposes to retain to perform such work. Subtenant will submit all such information for Sublandlord’s review and written approval prior to commencement of any such work; Sublandlord will similarly submit such plans to Landlord for review and approval. Promptly following the completion of any Subtenant Improvements or subsequent alterations or additions by or on behalf of Subtenant, Subtenant will deliver to Sublandlord a reproducible copy of “as built” drawings of such work together with a CAD file of the “as-built” drawings in the then-current version of AutoCad.
(ii)Code-Required Work. If the performance of any Subtenant Improvements or other work by Subtenant within the Subleased Premises “triggers” a requirement for code-related upgrades to or improvements of any portion of the Building, Subtenant shall be responsible for the cost of such code-required upgrade or improvements; provided, however, in no event shall Subtenant be responsible for correcting any building code or other violations which were violations prior to the Commencement Date.
(c)In addition to the terms, restrictions and obligations set forth in the Master Lease (including, but not limited to, Articles 8 and 15 of the Original Master Lease), the following shall apply to any Subtenant Improvements:
(i)The Subtenant Improvements shall not affect the Base Building except with prior written approval of Sublandlord and Landlord;
(ii)With respect to any work related to the Subtenant Improvements that is expected to be unusually disruptive to other occupants of the Complex (including, but not limited to, any core drilling or work related to the concrete flooring), such work shall be scheduled at such times and undertaken in such manner as shall be reasonably approved by Sublandlord, but in any event Sublandlord shall approve such work taking place between the hours of 6pm and 7am. If Sublandlord reasonably believes that any of the work related to the Subtenant Improvements being done is unusually disruptive and it has not approved a schedule of the same, it shall provide notice thereof to Subtenant after which such work shall thereafter be subject to the scheduling requirements of this Section 15(c)(ii);
(iii)Subtenant shall, and shall cause its contractors and subcontractors, to use commercially reasonable efforts to minimize any disruption to Sublandlord’s, or any other occupant’s, use and enjoyment of the Master Lease Premises;
(iv)Notwithstanding anything in the Master Lease to the contrary (including, but not limited to, Section 8.1 of the Original Master Lease), Sublandlord’s prior consent is required for any and all Subtenant Improvements;
(v)If Sublandlord incurs any additional costs related to after-hours security provided to the Complex in connection with the construction of any Subtenant Improvements, Subtenant shall be solely responsible for such additional costs.
(vi)Notwithstanding anything in the Master Lease to the contrary (including, but not limited to Sections 8.5 and 15.2 of the Original Master Lease), upon the expiration of the Term, or any earlier termination of this Sublease, Subtenant shall remove or caused to be removed from the Premises (i) any Subtenant Improvements (other than the Subtenant
21
Initial Improvements constructed in accordance with the Work Agreement) that Sublandlord designates for removal concurrently with Sublandlord’s approval of such Subtenant Improvements, and (ii) any Lab Equipment. As used herein “Lab Equipment” shall mean laboratory related equipment, fixtures and furnishings, including, but not limited to, laboratory benches and vented fume hoods and biosafety cabinets.
(d)Subtenant’s Initial Improvements. Subtenant shall construct the Subtenant Initial Improvements as set forth in the Work Agreement.
16.Holding Over. If Subtenant fails to surrender the Subleased Premises at the expiration or earlier termination of this Sublease, occupancy of the Subleased Premises after the termination or expiration shall be that of a tenancy at sufferance. Subtenant’s occupancy of the Subleased Premises during the holdover shall be subject to all the terms and provisions of this Sublease and Subtenant shall pay an amount (on a per month basis without reduction for partial months during the holdover) equal to 150% of the sum of the Base Rent and Additional Rent due for the period immediately preceding the holdover. No holdover by Subtenant or payment by Subtenant after the expiration or early termination of this Sublease shall be construed to extend the Term or prevent Sublandlord from immediate recovery of possession of the Subleased Premises by summary proceedings or otherwise. In addition to the payment of the amounts provided above, if Sublandlord is unable to deliver possession of the Subleased Premises to a new subtenant or to Landlord, as the case may be, or to perform improvements for a new subtenant, as a result of Subtenant’s holdover, Subtenant shall be liable to Sublandlord for all damages, including, without limitation, consequential damages, that Sublandlord suffers from the holdover. Subtenant expressly acknowledges that such damages may include all of the holdover rent charged by Landlord under the Master Lease as a result of Subtenant’s holdover, which Master Lease holdover rent may apply to the entire Master Lease Premises.
17.Parking. Subject to the terms of this Article 17, commencing on the applicable Commencement Date for each portion of the Subleased Premises and continuing thereafter on a monthly basis throughout the Term of this Sublease, Subtenant shall be obligated to rent from Sublandlord one (1) Parking Pass for every 1,000 RSF of such portion of the Subleased Premises. Such Parking Passes shall be for the parking of standard size passenger automobiles, on an unassigned, unreserved basis, within the Parking Facility in the Project. The charge for each such Parking Pass shall be the prevailing rate charged from time to time by Landlord or Landlord’s Parking Operator, as applicable (the current charge for each Parking Pass as of the Effective Date is $345.00 plus tax), and shall be paid monthly in advance to the Parking Operator or Landlord, as applicable, either by the particular employee of Subtenant who holds a Parking Pass or directly by Subtenant. The use of such Parking Passes shall be subject to and in accordance with such rules and requirements as may be imposed from time to time by Landlord or Landlord’s Parking Operator; and contracts for Parking Passes shall be entered into by each employee of Subtenant who holds a Parking Pass or directly by Subtenant with the Landlord or Landlord’s Parking Operator, as applicable, and shall contain such terms and conditions as are typically contained in contracts with other users of the Parking Facility. Sublandlord does not assume any responsibility, and shall not be held liable, for any damage or loss to any automobile or personal property in or about the Parking Facility, or for any injury sustained by any person in or about the Parking Facility.
22
18.Signage. Subject to Landlord’s consent, Subtenant will be entitled to Building-standard identification signage in the elevator lobby or lobbies serving the Subleased Premises as well as in any ground floor Building lobby directory. Subtenant shall be solely responsible, at Subtenant’s sole cost and expense, for the installation and removal of such signage. Subtenant’s signage in any ground floor Building Lobby will be limited to 9” x 18”, and will be the monochromatic/black and white lettering or logo for Subtenant. Additionally, with the prior written consent of Sublandlord and Landlord, and in compliance with the provisions of the Master Lease, Subtenant may, at Subtenant’s sole cost and expense, install customized branding signage in the elevator lobby on the eighth (8th), ninth (9th), tenth (10th), eleventh (11th) and/or twelfth (12th) floor of the North Tower, provided that Subtenant will be obligated to remove any such signage and repair any damage caused by the installation and/or removal of such signage at the expiration or sooner termination of this Sublease.
19.Notices: Any notice by either party to the other required, permitted or provided for herein shall be valid only if in writing and shall be deemed to be duly given only if (a) delivered personally, or (b) sent by means of Federal Express, UPS Next Day Air or another reputable express mail delivery service guaranteeing next day delivery, or (c) sent by United States certified mail, return receipt requested, addressed: (i) if to Sublandlord, at the following addresses:
| |
Dropbox, Inc. |
1800 Owens Street, Suite 200 |
San Francisco, California 94158 |
Attn: | Legal Department |
with a copy to:
| |
Dropbox, Inc. |
1800 Owens Street, Suite 200 |
San Francisco, California 94158 |
Attn: | Head of Real Estate and Workplace |
with a copy by electronic mail to: contract.notices@dropbox.com
and (ii) if to Subtenant, at the following address:
| |
Vir Biotechnology, Inc. |
499 Illinois Street, Suite 500 |
San Francisco, CA 94158 |
Attn: | General Counsel |
23
with a copy to (which shall not constitute, nor be required for effective, notice):
| |
Vir Biotechnology, Inc. |
499 Illinois Street, Suite 500 |
San Francisco, CA 94158 |
Attn: | Head of Real Estate and Facilities |
with a copy to (which shall not constitute, nor be required for effective, notice):
| |
Cooley LLP |
101 California St, 5th Fl |
San Francisco, California 94111 |
Attn: | Marlena C. Schultz |
or at such other address for either party as that party may designate by notice to the other. A notice shall be deemed given and effective, if delivered personally, upon hand delivery thereof (unless such delivery takes place after hours or on a holiday or weekend, in which event the notice shall be deemed given on the next succeeding business day), if sent via overnight courier, on the business day next succeeding delivery to the courier, and if mailed by United States certified or registered mail, three (3) business days following such mailing in accordance with this Section.
24
20.Furniture.
(a)Generally. During the Term, at no charge to Subtenant, Subtenant shall be permitted to use the modular and office furniture to be located in the 8th Floor Subleased Premises and 9th Floor Subleased Premises provided by Sublandlord and described in more detail in Exhibit L attached hereto (the “Furniture”). Subtenant shall accept the Furniture in its current condition without any warranty of fitness from Sublandlord (Subtenant expressly acknowledges that no warranty is made by Sublandlord with respect to the condition of any cabling currently located in or serving the Subleased Premises). For purposes of documenting the current condition of the Furniture, Subtenant and Sublandlord shall, prior to the Commencement Date, conduct a joint walk-through of the Subleased Premises in order to inventory items of damage or disrepair. Subtenant shall use the Furniture only for the purposes for which such Furniture is intended and shall be responsible for the proper maintenance, insurance, care and repair of the Furniture, at Subtenant’s sole cost and expense.
(b)Automatic Transfer of Furniture to Subtenant. In consideration of Subtenant’s performance of its obligations under this Sublease, as of the date that is thirty (30) days prior to the Expiration Date (the “Furniture Transfer Date”), all of Sublandlord’s right, title and interest in and to the Furniture shall automatically be transferred to Subtenant. The Furniture shall be so transferred to Subtenant on an “as is” basis with no representation or warranty of any kind from, and no recourse against, Sublandlord; provided, however, that Sublandlord represents and warrants as of the Effective Date that it owns all of the Furniture free and clear of all liens and encumbrances and has the authority to so transfer the Furniture. Thereafter, Subtenant shall be solely responsible for the proper removal of the Furniture from the Subleased Premises and the Building in accordance with the terms and provisions of the Master Lease. The transfer of ownership of the Furniture shall occur automatically on the Furniture Transfer Date and this Sublease shall constitute a bill of sale evidencing the transfer of the Furniture on the Furniture Transfer Date, unless otherwise agreed to in a writing signed by both Sublandlord and Subtenant. Notwithstanding the foregoing provisions of this Section 20 to the contrary, if this Sublease is terminated due to a Default of Subtenant hereunder, then at Sublandlord’s election, the automatic transfer of all of Sublandlord’s right, title and interest in and to the Furniture shall be voidable by Sublandlord. If Sublandlord so elects to void such transfer, then Sublandlord shall provide notice of such election to Subtenant. In such event, (i) prior to or promptly following the expiration or earlier termination of this Sublease, Sublandlord shall conduct a walk-through of the Subleased Premises to catalog any items of damage, disrepair, misuse or loss among the Furniture (reasonable wear and tear excepted), and (ii) Subtenant shall be responsible, at Subtenant’s sole cost and expense, for curing any such items (including, with respect to loss, compensating Sublandlord for the cost of such lost item taking into account depreciation of such item). Notwithstanding the foregoing, if Subtenant chooses to convert the 8th Floor Premises and/or the 9th Floor Premises to lab use and decides it no longer has use for all or any portion of the Furniture, it shall so notify Sublandlord and Sublandlord shall retain possession of such Furniture identified in Subtenant’s notice and remove such Furniture from the 8th Floor Premises and/or 9th Floor Premises, as applicable, at Subtenant’s cost.
21.Brokers. Subtenant represents that it has dealt directly with and only with Newmark Knight Frank (“Subtenant’s Broker”), as a broker in connection with this Sublease. Sublandlord represents that it has dealt directly with and only with CBRE, Inc. (“Sublandlord’s Broker”), as a broker in connection with this Sublease. Sublandlord and Subtenant shall
25
indemnify and hold each other harmless from all claims of any brokers other than Subtenant’s Broker and Sublandlord’s Broker claiming to have represented Sublandlord or Subtenant in connection with this Sublease. Subtenant and Sublandlord agree that Subtenant’s Broker and Sublandlord’s Broker shall be paid commissions by Sublandlord in connection with this Sublease pursuant to a separate agreement.
22.No Press Release. Each party agrees, on behalf of itself, its employees, agents, brokers, attorneys and advisors, that they will not issue any press release or other similar public communication about this Sublease or the fact of Subtenant taking space at the Subleased Premises without first obtaining the other party’s prior written consent. Each party will take the appropriate actions to ensure that its employees, agents, brokers, attorneys and advisors will abide by these requirements.
23.Sublandlord Representations, Warranties and Covenants. As a material inducement to Subtenant entering into this Sublease, Sublandlord hereby represents, warrants and covenants to Subtenant as follows:
(a)Sublandlord shall pay, prior to delinquency, all Base Rent, Additional Rent and other charges payable by Sublandlord to Landlord under the Master Lease, unless such charges are reasonably contested by Sublandlord.
(b)Sublandlord covenants that it will maintain the Master Lease in full force and effect during the entire Sublease Term (except in the event of an occurrence that gives Sublandlord the right to terminate the Master Lease in accordance with the terms thereof or in the event that Landlord agrees to recognize this Sublease as a direct lease of the Subleased Premises between Landlord and Subtenant) and to comply with or perform or cause to be performed Sublandlord’s obligations with respect to the Reserved Premises and with any obligations with respect to the Sublease Premises that are not otherwise Subtenant’s responsibility hereunder (collectively, “Sublandlord’s Remaining Obligations”), and to indemnify Subtenant against and hold Subtenant harmless from all claims, demands, actions, proceedings, suits, liabilities, losses, judgements, expenses (including reasonable attorney’s fees) and damages of any kind whatsoever (collectively, “Claims”), arising out of (1) Sublandlord’s failure to comply with or perform Sublandlord’s Remaining Obligations, (2) Sublandlord’s use and occupancy of or occurrence in, the Reserved Premises, and (3) termination or forfeiture of the Master Lease resulting from Sublandlord’s default thereunder.
(c)Sublandlord covenants (1) not to voluntarily surrender the Sublease Premises to Master Landlord (except in the event that Landlord agrees to recognize this Sublease as a direct lease of the Subleased Premises between Landlord and Subtenant), and (2) not to enter into any amendment or other agreement with respect to the Master Lease which will prevent to a material extent or materially adversely affect Subtenant’s use of the Sublease Premises in accordance with the terms of this Sublease, increase Subtenant’s obligations or decrease Subtenant’s rights under this Sublease to a material extent, or shorten the term of this Sublease or increase the rental or any other sums Subtenant is required to pay under this Sublease to a material extent.
(d)Sublandlord represents and warrants that it has full power and authority to enter into this Sublease, subject to the consent of Landlord.
26
(e)As of the Effective Date hereof, Sublandlord has no current actual knowledge of any material noncompliance with applicable laws and codes affecting the Sublease Premises.
(f)To Sublandlord’s current actual knowledge, as of the Effective Date: (i) Sublandlord is not in default under the Master Lease, (ii) Landlord is not in default under the Master Lease, and (iii) no event has occurred which but for the passage of time or the giving of notice would result in a default by either Sublandlord or Landlord under the Master Lease.
(g)Attached as Exhibit A is a full and complete copy of the Master Lease (with the redactions noted therein) and all other agreements between Landlord and Sublandlord relating to the leasing, use, and occupancy of the Sublease Premises as of the Effective Date hereof.
24.Complete Agreement. There are no representations, warranties, agreements, arrangements or understandings, oral or written, between the parties or their representatives relating to the subject matter of this Sublease which are not fully expressed in this Sublease. This Sublease cannot be changed or terminated nor may any of its provisions be waived orally or in any manner other than by a written agreement executed by both parties.
25.Interpretation. Irrespective of the place of execution or performance, this Sublease shall be governed by and construed in accordance with the laws of the State of California. If any provision of this Sublease or the application thereof to any person or circumstance shall, for any reason and to any extent, be invalid or unenforceable, the remainder of this Sublease and the application of that provision to other persons or circumstances shall not be affected but rather shall be enforced to the extent permitted by law. The table of contents, captions, headings and titles, if any, in this Sublease are solely for convenience of reference and shall not affect its interpretation. This Sublease shall be construed without regard to any presumption or other rule requiring construction against the party causing this Sublease or any part thereof to be drafted. If any words or phrases in this Sublease shall have been stricken out or otherwise eliminated, whether or not any other words or phrases have been added, this Sublease shall be construed as if the words or phrases so stricken out or otherwise eliminated were never included in this Sublease and no implication or inference shall be drawn from the fact that said words or phrases were so stricken out or otherwise eliminated. Each covenant, agreement, obligation or other provision of this Sublease shall be deemed and construed as a separate and independent covenant of the party bound by, undertaking or making same, not dependent on any other provision of this Sublease unless otherwise expressly provided. All terms and words used in this Sublease, regardless of the number or gender in which they are used, shall be deemed to include any other number and any other gender as the context may require. The word “person” as used in this Sublease shall mean a natural person or persons, a partnership, a corporation or any other form of business or legal association or entity.
26.Civil Code Section 1938. The Subleased Premises have not been issued a disability access inspection certificate or undergone inspection by a Certified Access Specialist (“CASp”). The following notice is given pursuant to California Civil Code Section 1938: “A Certified Access Specialist (CASp) can inspect the subject premises and determine whether the subject premises comply with all of the applicable construction-related accessibility standards under state law. Although state law does not require a CASp inspection of the subject premises,
27
the commercial property owner or lessor may not prohibit the lessee or tenant from obtaining a CASp inspection of the subject premises for the occupancy or potential occupancy of the lessee or tenant, if requested by the lessee or tenant. The parties shall mutually agree on the arrangements for the time and manner of the CASp inspection, the payment of the fee for the CASp inspection, and the cost of making any repairs necessary to correct violations of construction-related accessibility standards within the premises.” Sublandlord and Subtenant hereby agree that if Subtenant elects to perform a CASp inspection of the Subleased Premises, Subtenant will provide written notice to Sublandlord, and Sublandlord may elect, in Sublandlord’s reasonable discretion, to retain a CASp to perform the inspection. If Sublandlord does not so elect, the time and manner of the CASp inspection is subject to the prior written approval of Sublandlord. In either event, the payment of the fee for the CASp inspection shall be borne by Subtenant. The cost of making any repairs necessary to correct violations of construction-related accessibility standards within the Premises shall be borne by Subtenant.
27.USA Patriot Act Disclosures. Subtenant is currently in compliance with and shall at all times during the Term remain in compliance with the regulations of the Office of Foreign Asset Control (“OFAC”) of the Department of the Treasury (including those named on OFAC’s Specially Designated and Blocked Persons List) and any statute, executive order (including the September 24, 2001, Executive Order Blocking Property and Prohibiting Transactions with Persons Who Commit, Threaten to Commit, or Support Terrorism), or other governmental action relating thereto.
28.Counterparts. This Sublease may be executed in multiple counterparts, each of which is deemed an original but which together constitute one and the same instrument. This Sublease shall be fully executed when each party whose signature is required has signed and delivered to each of the parties at least one counterpart, even though no single counterpart contains the signatures of all of the parties hereto. This Sublease may be executed in so-called “pdf” format and each party has the right to rely upon a pdf counterpart of this Sublease signed by the other party to the same extent as if such party had received an original counterpart. Counterparts may also be delivered via electronic signature complying with the U.S. federal ESIGN Act of 2000, (e.g., www.docusign.com or echosign, etc.) and any counterpart so delivered shall be deemed to have been duly and validly delivered, valid and effective for all purposes and binding upon the parties hereto.
[SIGNATURE PAGE FOLLOWS]
28
IN WITNESS WHEREOF, the parties hereto hereby execute this Sublease as of the Effective Date.
SUBLANDLORD: | | DROPBOX, INC., |
| | a Delaware corporation |
| | |
| | |
By: | | /s/ Tim Regan |
Print Name: | | Tim Regan |
Title: | | CFO |
| | |
| | |
SUBTENANT: | | VIR BIOTECHNOLOGY, INC., |
| | a Delaware corporation |
| | |
| | |
By: | | /s/ George Scangos |
Print Name: | | George Scangos |
Title: | | CEO |
| | |
By: | | /s/ Howard Horn |
Print Name: | | Howard Horn |
Title: | | CFO |
[PLEASE REVIEW AND COMPLY WITH THE FOLLOWING SIGNATURE GUIDELINES]
Unless evidence of actual signature authority is provided for a corporate Subtenant (a “Corporation”), this Sublease must be executed by the appropriate combination of signatories. Accordingly, the individuals signing above hereby represent and warrant that at least one of the individuals signing above is one of the following:
(x) the chairman of the board, the president or a vice president of the Corporation; and
that the other individual is one of the following:
(y) the secretary, assistant secretary, the chief financial officer or assistant treasurer of the Corporation.
However, a single individual signing alone for the Corporation is deemed to represent and warrant that such individual holds at least two corporate offices with one office in each of the two categories listed above (i.e., subsections (x) and (y) above).
29
eXHIBIT A
Master Lease
[SEE ATTACHED]
A–1
EXHIBIT B
Subleased Premises
[SEE ATTACHED]
B–1
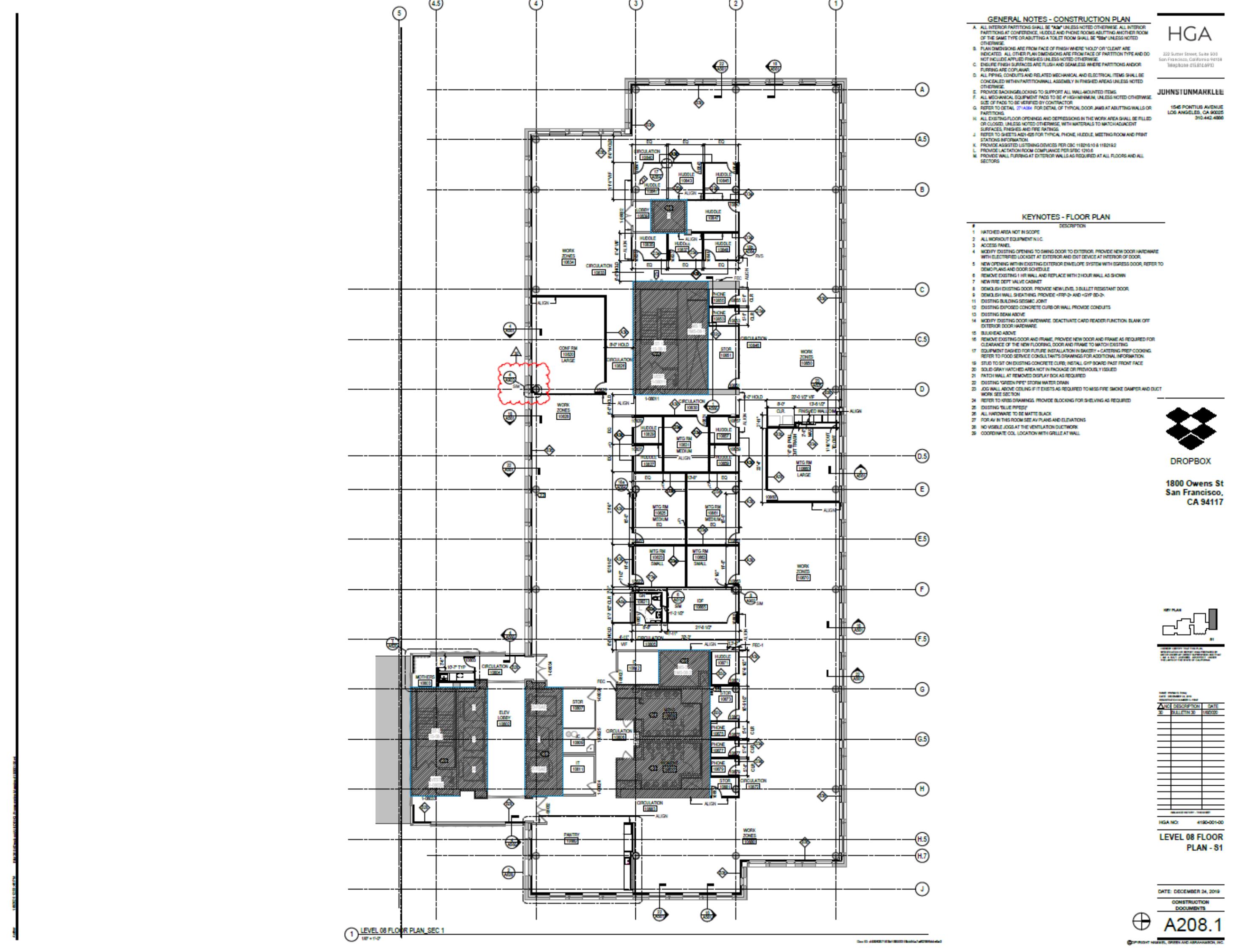
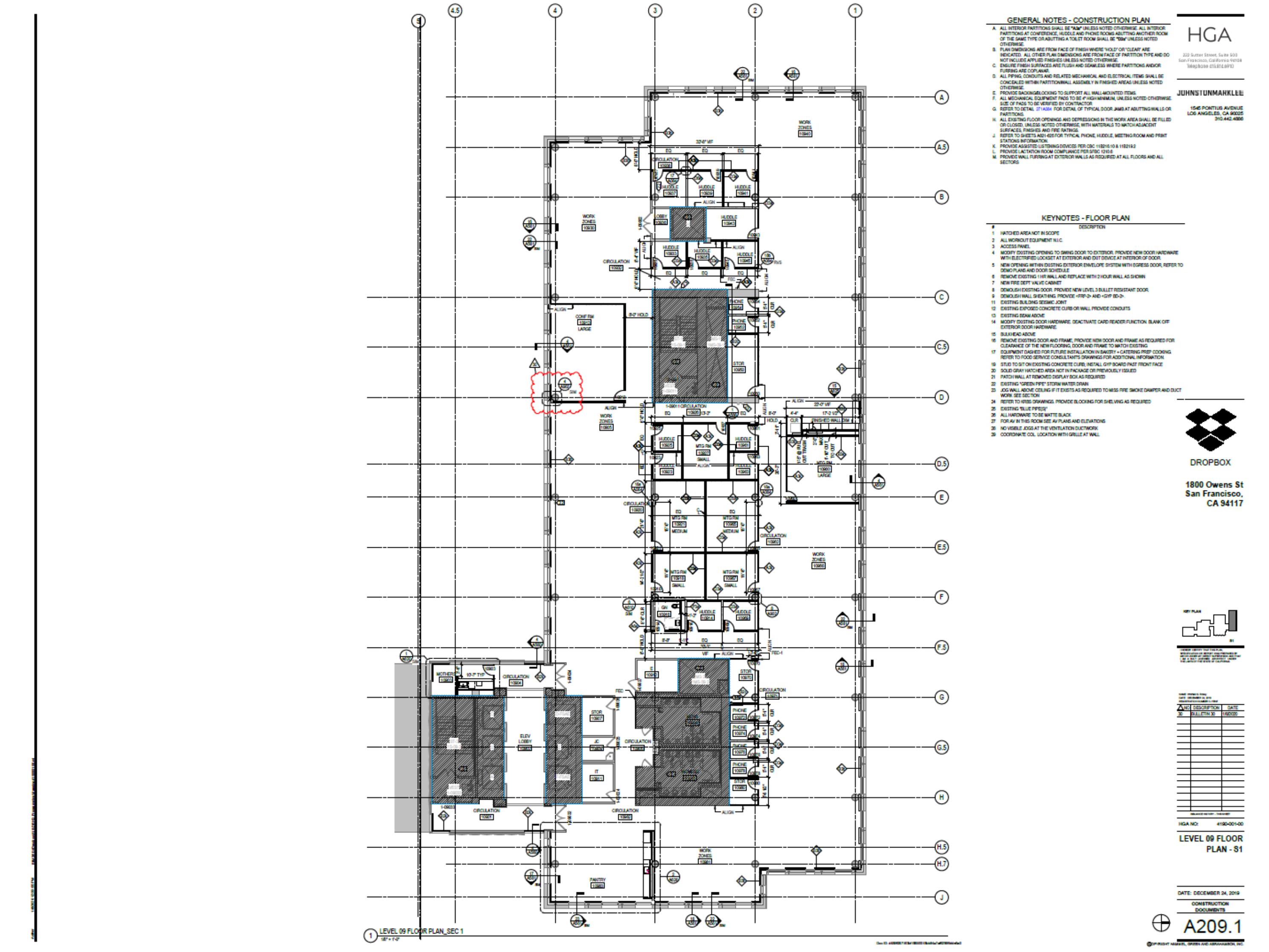
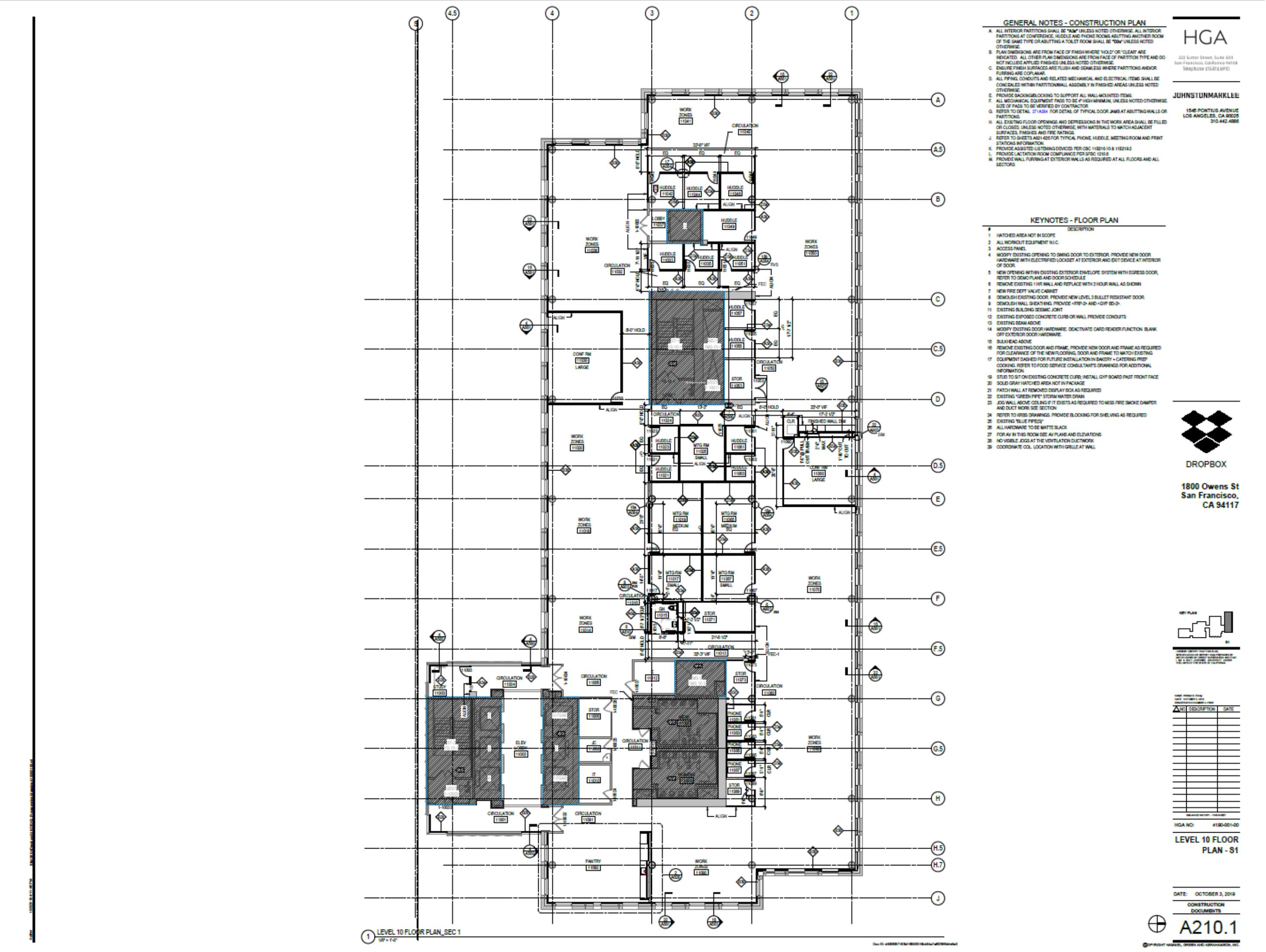
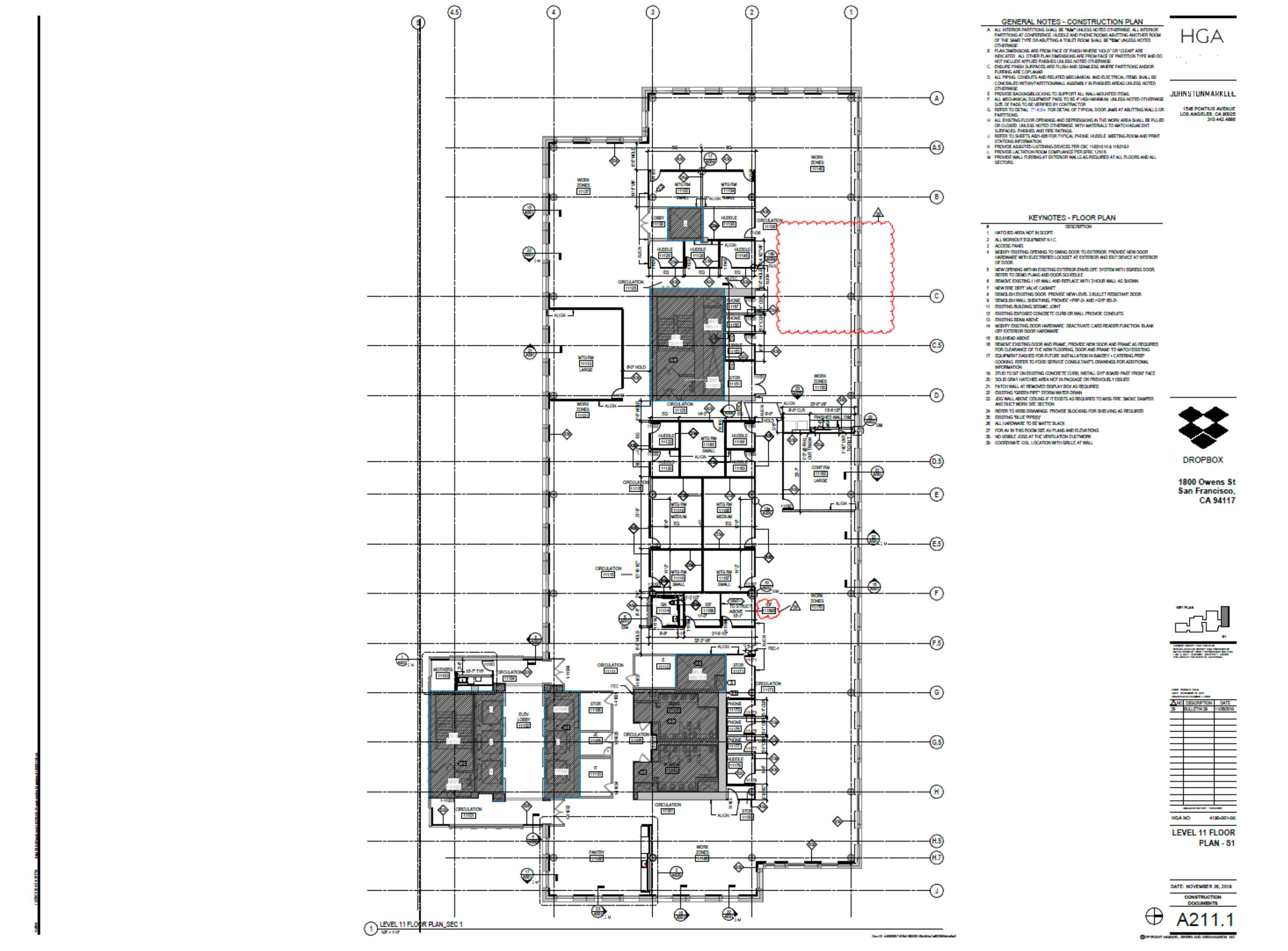
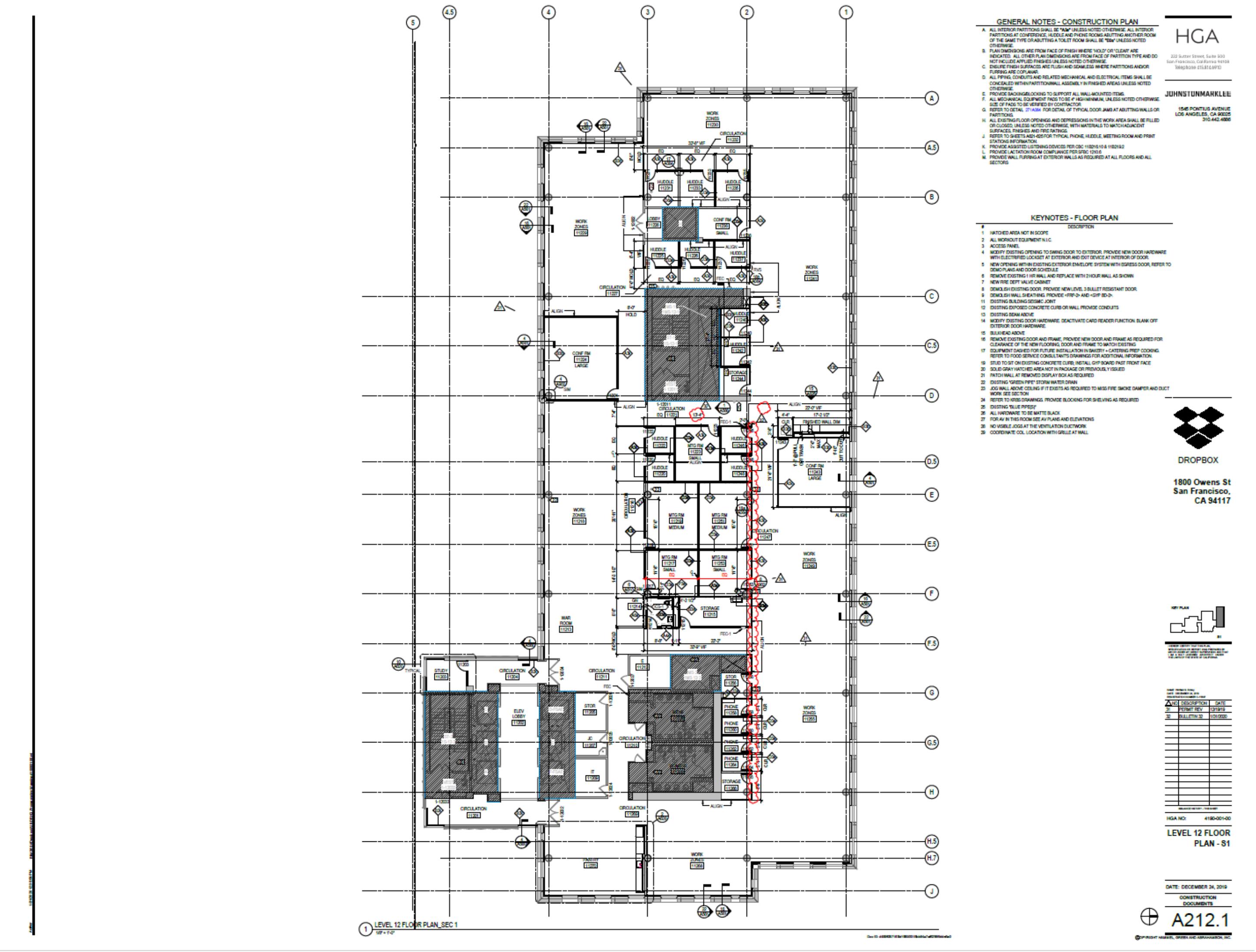
EXHIBIT C
RIGHT OF FIRST REFUSAL
This Exhibit is attached to and made a part of the Sublease (the “Sublease”) between Dropbox, Inc., a Delaware corporation, as Sublandlord, and Vir Biotechnology, Inc., a Delaware corporation, as Subtenant, to which this Exhibit is attached.
1.Definitions and Conflict. All capitalized terms referred to in this Exhibit shall have the same meaning as provided in the Sublease, except as expressly provided to the contrary in this Exhibit. In case of any conflict between any term or provision of the Sublease and any other exhibits attached thereto and this Exhibit, this Exhibit shall control.
2.Right of First Refusal.
(a)Provided that Subtenant is not in Default under any term or provision of the Sublease beyond the applicable cure period, Subtenant shall have an ongoing right of first refusal during the initial four (4) years of the Term of the Sublease with respect to the sublease of space on the seventh (7th) floor of the North Tower containing 26,657 RSF on the following terms and conditions; provided, however, that such right shall be subject to any pre-existing rights within the Complex and shall not be applicable if Subtenant has assigned the Sublease or sublet or otherwise afforded any other party, whether by license or other arrangement, to use any portion of the Subleased Premises (other than to a Permitted Transferee as defined in the Master Lease). If Sublandlord receives a fully executed letter of intent from a third party to sublease all or any portion of the space on the seventh (7th) floor of the North Tower (the space specified in such letter of intent being referred to as the “Right of First Refusal Space”) on terms acceptable to Sublandlord in its sole and absolute discretion (the “Third Party Proposal”), then Sublandlord shall notify Subtenant of (i) the basic economic terms of such Third Party Proposal, and (ii) the permitted use of the Right of First Refusal Space specified therein; and Subtenant shall have five (5) business days after receipt of the Third Party Proposal to provide written notice to Sublandlord that Subtenant accepts the terms of the Third Party Proposal for the sublease of the Right of First Refusal Space specified in the Third Party Proposal, except that the term of any such sublease shall be appropriately adjusted to be co-terminous with the Term of the Sublease. The failure of Subtenant to provide written notice of acceptance within said time period shall be deemed an election by Subtenant not to accept the Third Party Proposal, in which case Sublandlord shall be free to sublease the Right of First Refusal Space to the party making the proposal (or any of its affiliates or assignees) substantially on the terms proposed in the Third Party Proposal, subject to the Second Chance Provisions set forth in subsection (b) below. The foregoing right of first refusal is personal to the original party signing the Sublease as Subtenant and any Permitted Transferee but may not be transferred or assigned to or exercised by any other party. Such right of first refusal shall expire and shall not be applicable to any Third Party Proposal received by Sublandlord after the date that is four (4) years after the Commencement Date.
(b)Second Chance Provisions. If Subtenant shall not so exercise such right to lease Right of First Refusal Space within the period specified in subsection (a) above, time being of the essence in respect of such exercise, Subtenant shall have no further right of first refusal hereunder; provided, however, that if Sublandlord intends to enter into a sublease for such Right
C–1
of First Refusal Space upon terms which are, in the aggregate, materially more favorable to a prospective tenant than those in Third Party Proposal (the “Second Chance Economic Terms”), then Sublandlord shall first deliver written notice to Subtenant (“Second Chance Notice”) providing Subtenant with the opportunity to lease the Right of First Refusal on such more favorable terms. For purposes hereof, Second Chance Economic Terms shall be materially more favorable to a third party if such Second Chance Economic Terms reflect a net effective rental rate (including any rent abatement and Tenant Improvement costs/allowance and any other economic concessions) that is less than ninety-five percent (95%) of the net effective rental rate for such space specified in the Third Party Proposal. Subtenant’s failure to elect to lease the Right of First Refusal Space upon such more favorable Second Chance Economic Terms by written notice to Sublandlord within five (5) business days after Subtenant’s receipt of such Second Chance Notice from Sublandlord shall be deemed to constitute Subtenant’s election not to lease such space upon such more favorable Second Chance Economic Terms, in which case Sublandlord shall be entitled to lease such space on the Second Chance Economic Terms and Subtenant shall have no further right to lease such space.
(c)Election to Expand. If Subtenant elects to sublease Right of First Refusal Space as provided above, then such space shall be included in the Sublease, except that the rental payments and other terms shall be modified with respect to the Right of First Refusal Space to reflect the terms set forth in the Third Party Proposal (other than the Term). The parties promptly shall execute an amendment to the Sublease, stating the addition of the Right of First Refusal Space to the Subleased Premises and such other modifications to the terms and conditions of the Sublease as are necessary or appropriate to incorporate the terms and conditions of the Third Party Proposal.
C–2
EXHIBIT D
PUNCHLIST ITEMS
[SEE ATTACHED]
D–1
Error! Unknown document property name.
DBX HQ
1800 Owens Street, San Francisco, California
18-032
DBX - S1F08 Punch
Nov 4, 2020
Description
31 tasks in this report.
Contents
#3251 Acoustical Ceiling | 3 |
#3258 Acoustical Ceiling | 4 |
#3264 Acoustical Ceiling | 5 |
#3265 Acoustical Ceiling | 6 |
#3237 Caulking | 7 |
#3239 Cleaning Needed | 8 |
#3247 Cleaning Needed | 9 |
#3253 Cleaning Needed | 10 |
#3263 Cleaning Needed | 10 |
#3245 Electrical | 11 |
#3266 Electrical | 12 |
#3246 Flooring | 13 |
#3244 Fire Sprinklers | 14 |
#3254 Fire Sprinklers | 15 |
#3255 Fire Sprinklers | 16 |
#3356 Fire Sprinklers | 17 |
#3250 Mechanical | 17 |
#3238 Millwork | 18 |
#3240 Paint Touch Up | 19 |
DBX HQ
1800 Owens Street, San Francisco, California
18-032
#3241 Paint Touch Up | 20 |
#3242 Paint Touch Up | 21 |
#3243 Paint Touch Up | 22 |
#3248 Paint Touch Up | 22 |
#3249 Paint Touch Up | 23 |
#3252 Paint Touch Up | 24 |
#3256 Paint Touch Up | 25 |
#3257 Paint Touch Up | 26 |
#3259 Paint Touch Up | 26 |
#3260 Paint Touch Up | 27 |
#3261 Paint Touch Up | 27 |
#3262 Paint Touch Up | 28 |
DBX HQ
1800 Owens Street, San Francisco, California
18-032
#3251 Acoustical Ceiling
| | |
Status | Created | Sheet |
Open | Oct 26, 2020 7:59 AM
| A308.1 |
Type Issue | Last Updated Nov 4, 2020 1:59 PM | 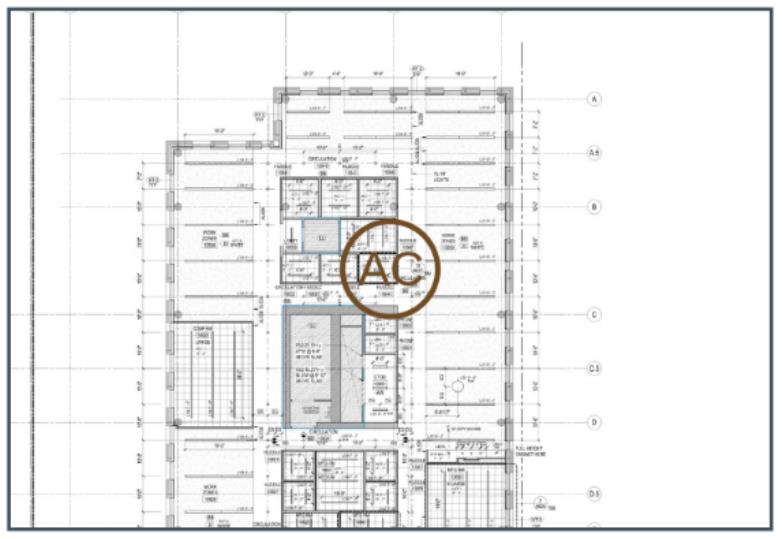
|
| |
List | |
S1F08_Final Punch | |
Description | |
Missing tile | |
DBX HQ
1800 Owens Street, San Francisco, California
18-032
#3258 Acoustical Ceiling
| | |
Status | Created | Sheet |
Open | Oct 26, 2020 8:06 AM | A308.1 |
Type | Last Updated | 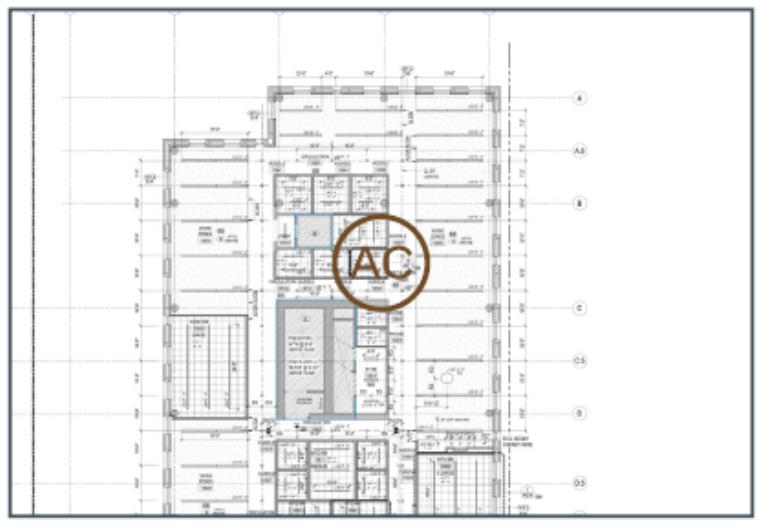
|
Issue | Nov 4, 2020 1:59 PM |
List | |
S1F08_Final Punch | |
Description | |
Replace tile | |
Photos | | |
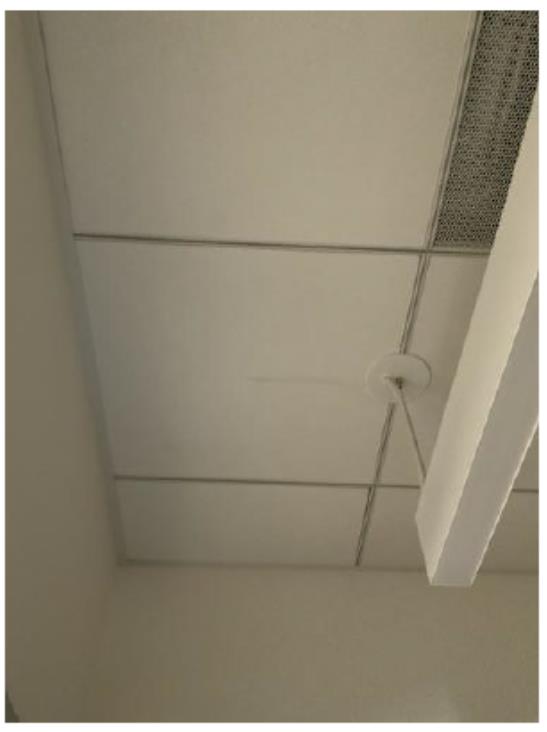
20201026_090704_photo Oct 26, 2020 8:07 AM | | |
DBX HQ
1800 Owens Street, San Francisco, California
18-032
#3264 Acoustical Ceiling
| | |
Status | Created | Sheet |
Open | Oct 26, 2020 8:10 AM | A308.1 |
Type | Last Updated | |
Issue | Nov 4, 2020 1:59 PM | |
List | | |
S1F08_Final Punch | | 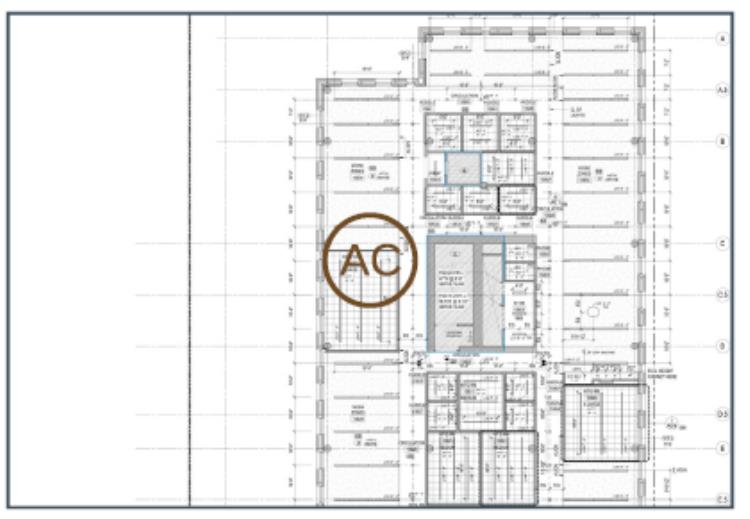
|
| | |
DBX HQ
1800 Owens Street, San Francisco, California
18-032
#3265 Acoustical Ceiling
| | |
Status | Created | Sheet |
Open | Oct 26, 2020 8:10 AM | A308.1 |
Type | Last Updated | 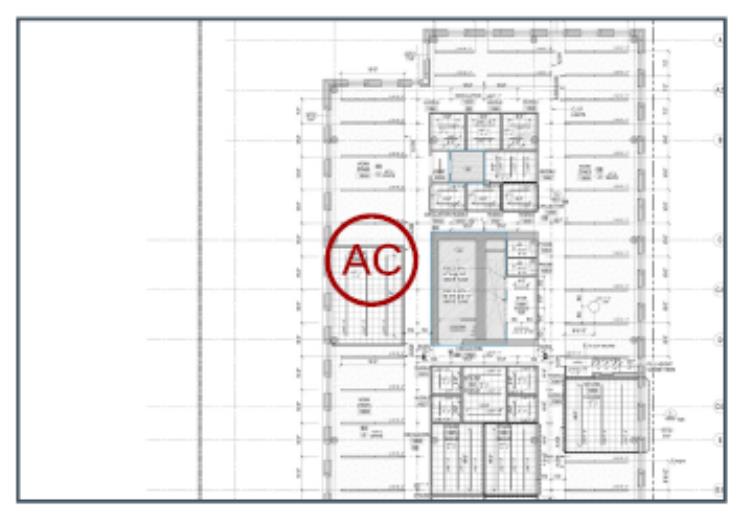
|
Issue | Nov 4, 2020 1:59 PM |
List | |
S1F08_Final Punch | |
Description | |
Damaged sprinkler tile | | |
Photos | | |
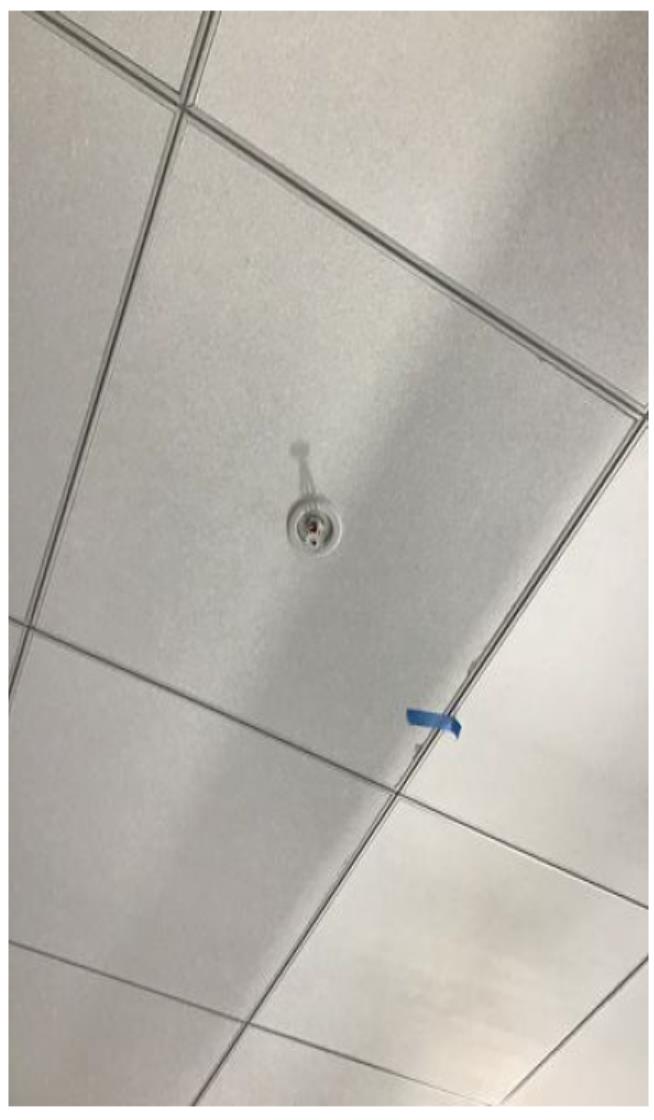
A308.1 Task markup Oct 26, 2020 8:11 AM | |
DBX HQ
1800 Owens Street, San Francisco, California
18-032
#3237 Caulking
| | |
Status | Created | Sheet |
Pending | Oct 26, 2020 7:39 AM | A208.1 |
Type | Last Updated | 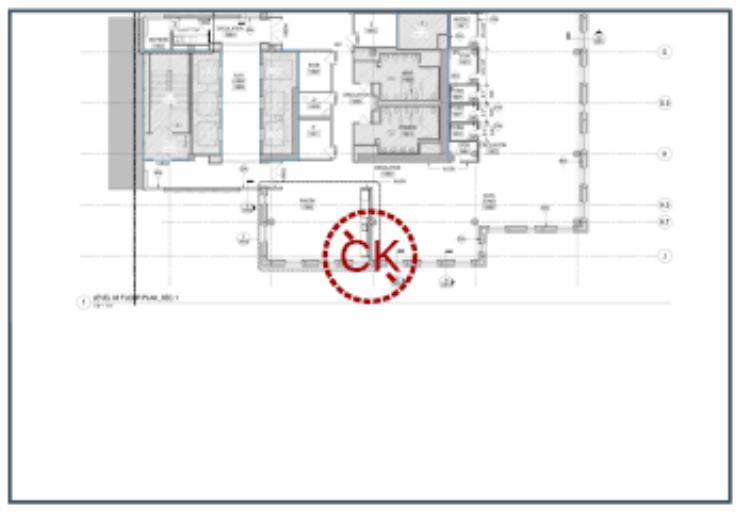
|
Issue | Nov 4, 2020 1:58 PM |
List | |
S1F08_Final Punch | |
Description | |
Caulk window mullion | | |
Photos | | |
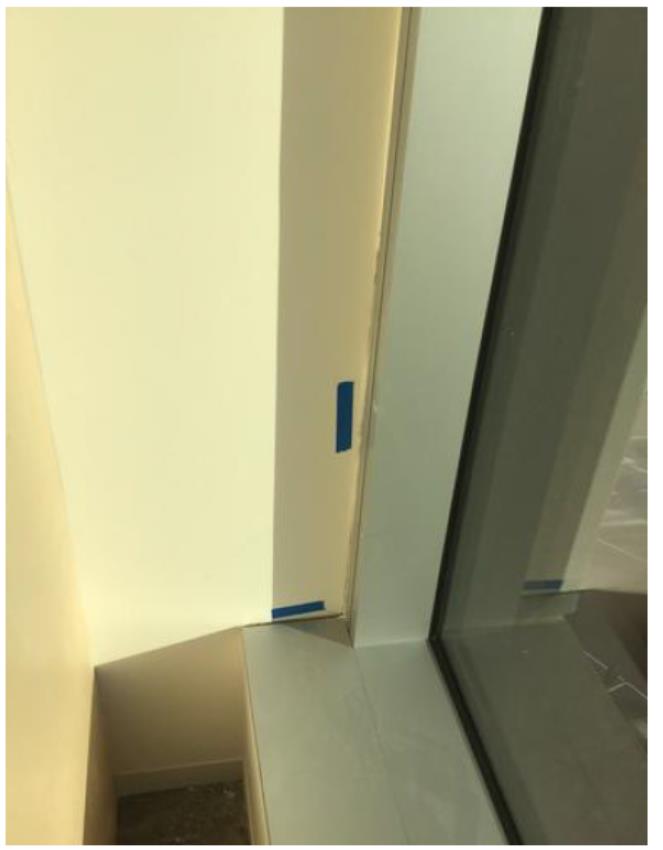
A308.1 Task markup Oct 26, 2020 7:39 AM | | |
DBX HQ
1800 Owens Street, San Francisco, California
18-032
#3239 Cleaning Needed
| | |
Status | Created | Sheet |
Open | Oct 26, 2020 7:40 AM | A208.1 |
Type | Last Updated | 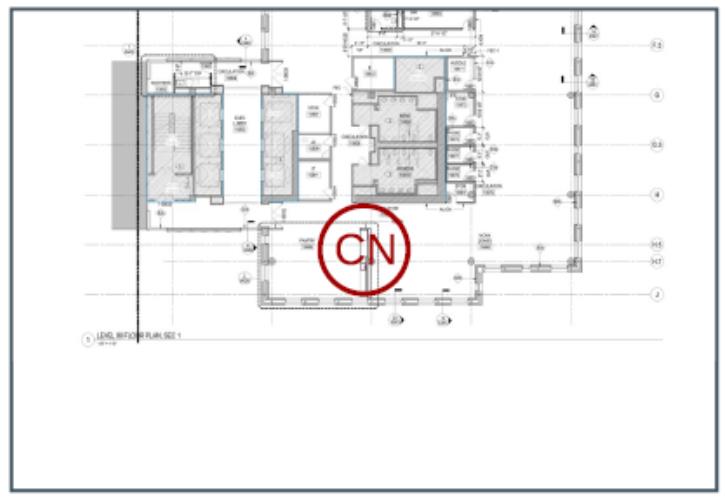
|
Issue | Nov 4, 2020 1:58 PM |
List | |
S1F08_Final Punch | |
Description | |
Clean millwork | | |
DBX HQ
1800 Owens Street, San Francisco, California
18-032
#3247 Cleaning Needed
| | |
Status | Created | Sheet |
Pending | Oct 26, 2020 7:50 AM | A208.1 |
Type | Last Updated | 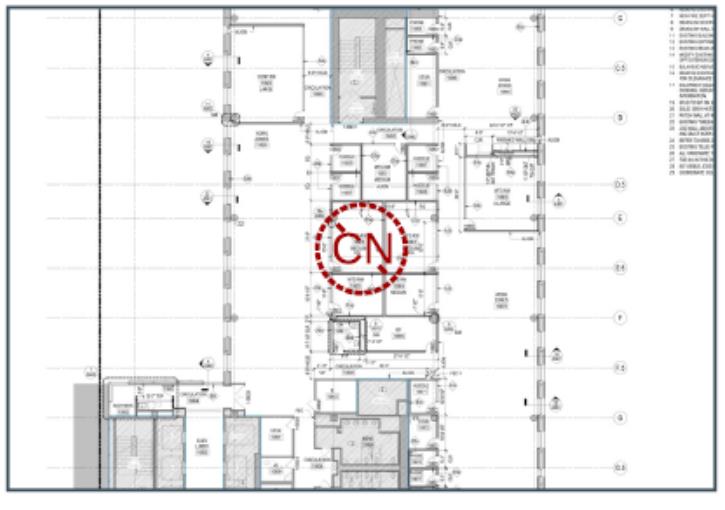
|
Issue | Nov 4, 2020 1:58 PM |
List | |
S1F08_Final Punch | |
Description | |
Clean scuffs in walls | | |
Photos | | |
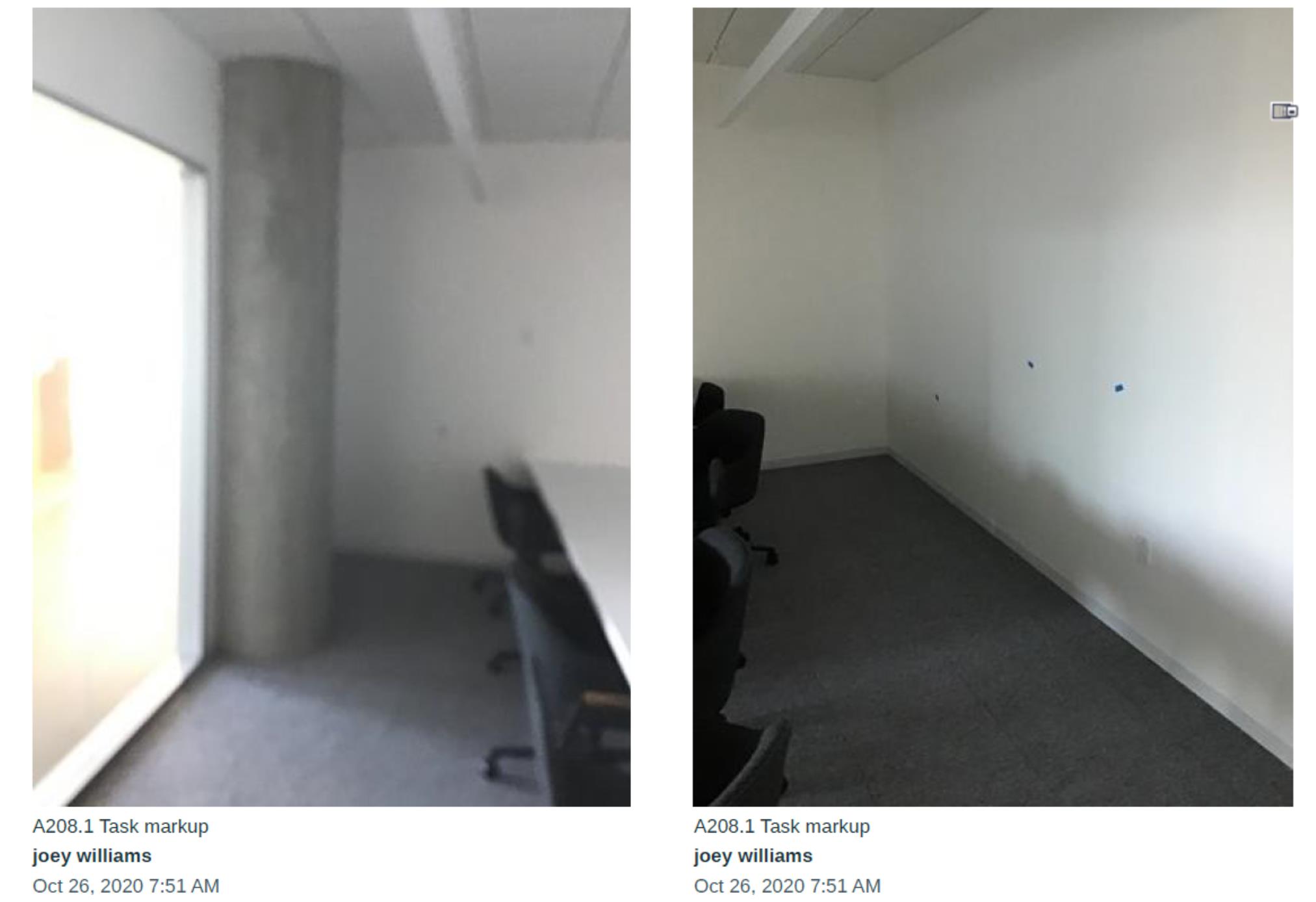
|
DBX HQ
1800 Owens Street, San Francisco, California
18-032
#3253 Cleaning Needed
| | |
Status | Created | Sheet |
Open | Oct 26, 2020 8:02 AM | A308.1 |
Type | Last Updated | 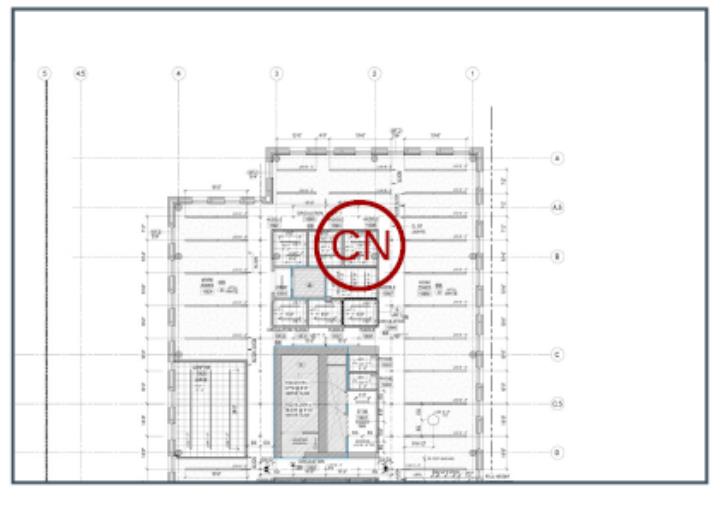
|
Issue | Nov 4, 2020 1:59 PM |
List | |
S1F08_Final Punch | |
Description | |
Drop all ceiling tile | | |
#3263 Cleaning Needed
| | |
Status | Created | Sheet |
Open | Oct 26, 2020 8:09 AM | A308.1 |
Type | Last Updated | 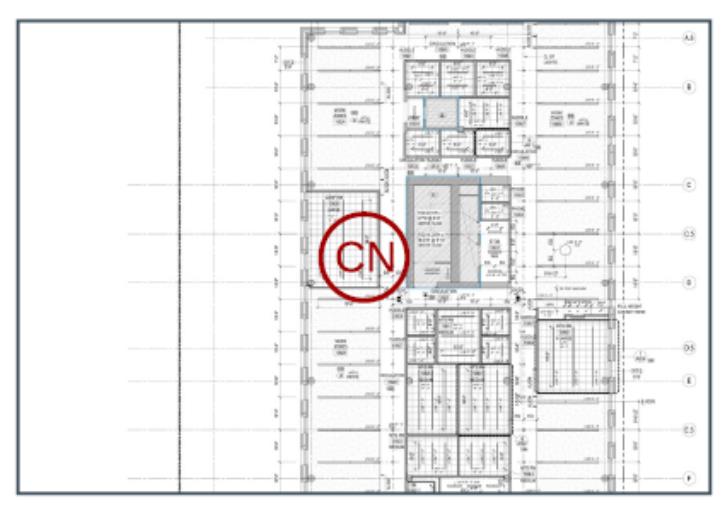
|
Issue | Nov 4, 2020 1:59 PM |
List | |
S1F08_Final Punch | |
Description | |
Drop all ceiling tile | | |
DBX HQ
1800 Owens Street, San Francisco, California
18-032
#3245 Electrical
| | |
Status | Created | Sheet |
Open | Oct 26, 2020 7:47 AM | A308.1 |
Type | Last Updated | |
Issue | Nov 4, 2020 1:59 PM | |
List | | |
S1F08_Final Punch | | 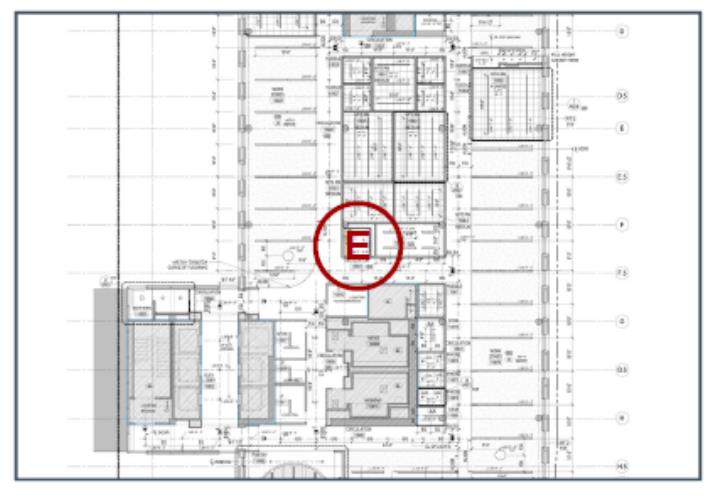
|
Description | |
No power to light | |
| |
| |
DBX HQ
1800 Owens Street, San Francisco, California
18-032
#3266 Electrical
| | |
Status | Created | Sheet |
Open | Oct 26, 2020 8:13 AM | A308.1 |
Type | Last Updated | 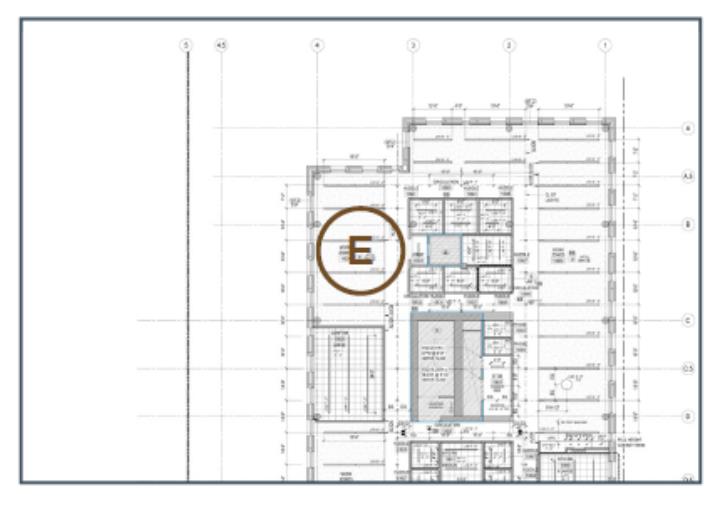
|
Issue | Nov 4, 2020 1:59 PM |
List | |
S1F08_Final Punch | |
Photos | |
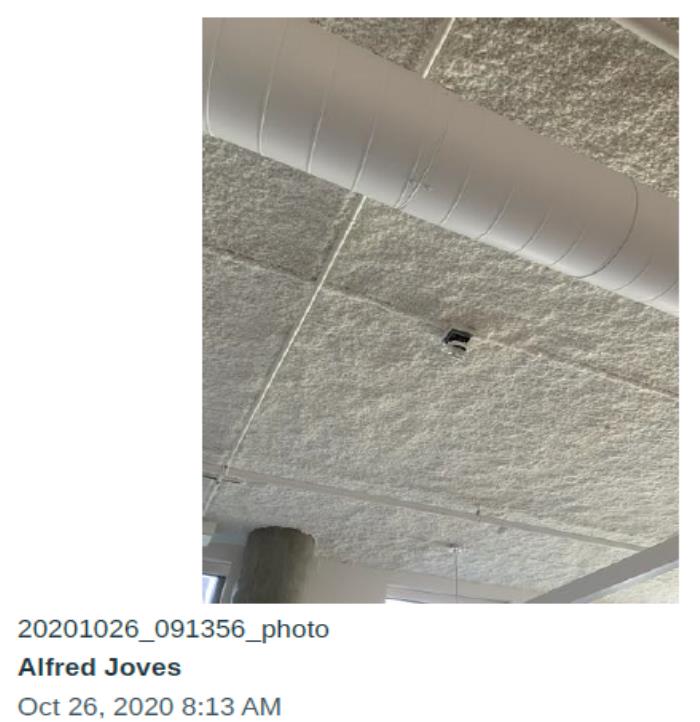
| | |
| |
| |
| |
| |
| |
DBX HQ
1800 Owens Street, San Francisco, California
18-032
#3246 Flooring
Status | Created | Sheet |
Open | Oct 26, 2020 7:50 AM | A208.1 |
Type | Last Updated | 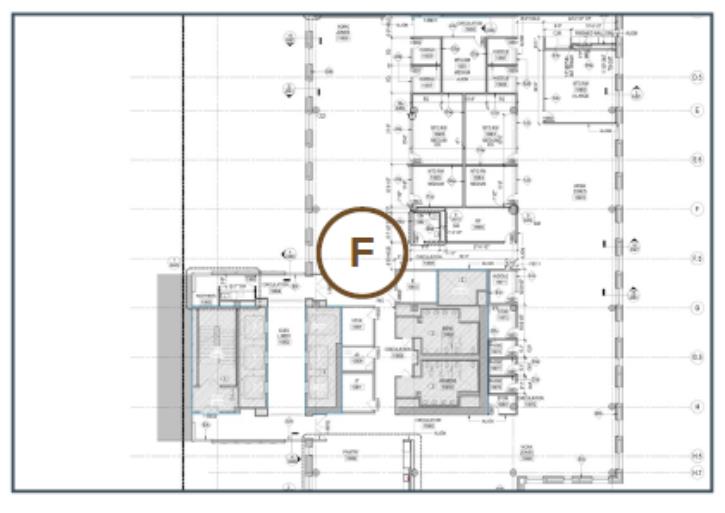
|
Issue | Nov 4, 2020 1:58 PM |
List | |
S1F08_Final Punch | |
Photos | |
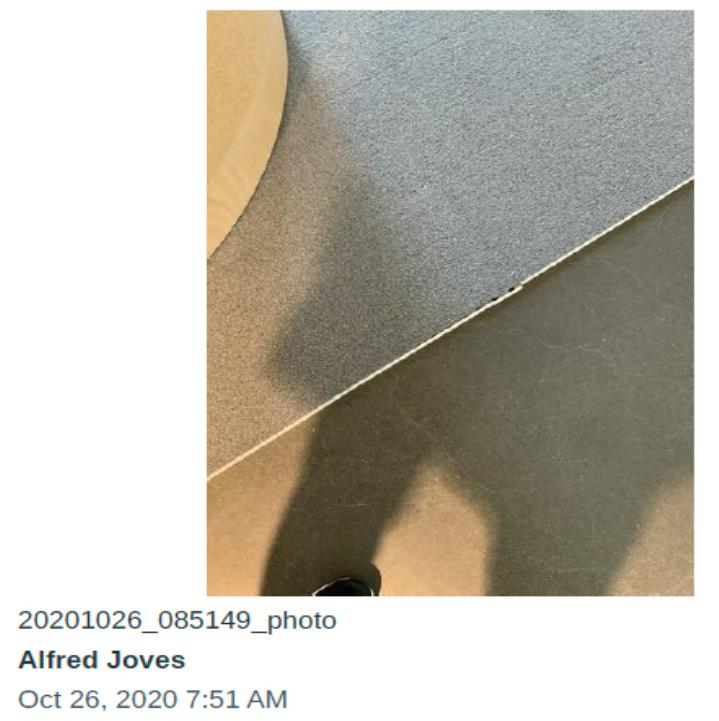
| | |
| |
| |
| |
| |
| |
DBX HQ
1800 Owens Street, San Francisco, California
18-032
#3244 Fire Sprinklers
| | |
Status | Created | Sheet |
Open | Oct 26, 2020 7:46 AM | A308.1 |
Type | Last Updated | 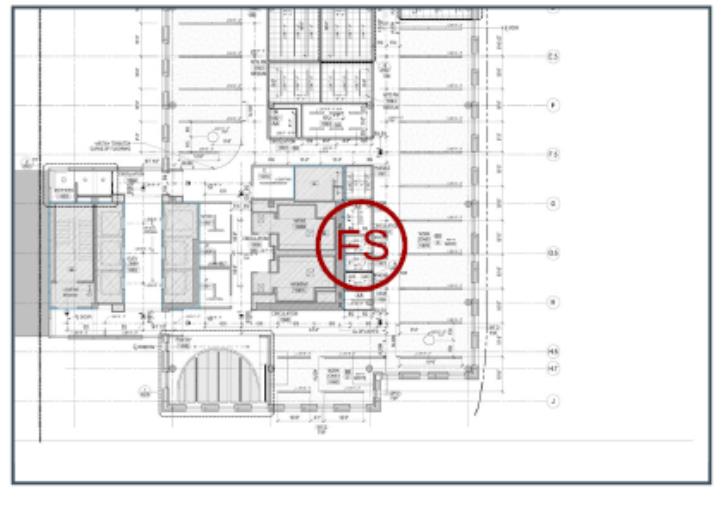
|
Issue | Nov 4, 2020 1:58 PM |
List | |
S1F08_Final Punch | |
Description Leaking head | |
Photos | | |
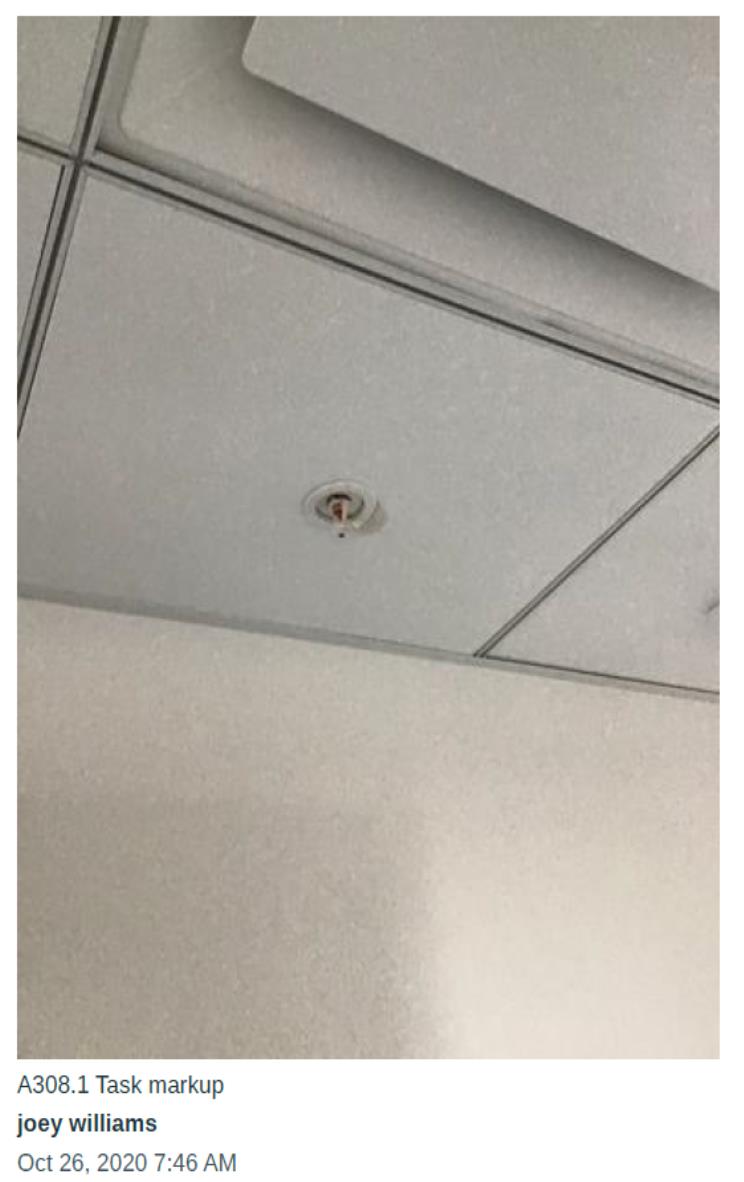
| |
|
|
|
|
|
DBX HQ
1800 Owens Street, San Francisco, California
18-032
#3254 Fire Sprinklers
| | |
Status | Created | Sheet |
Open | Oct 26, 2020 8:02 AM | A308.1 |
Type | Last Updated | 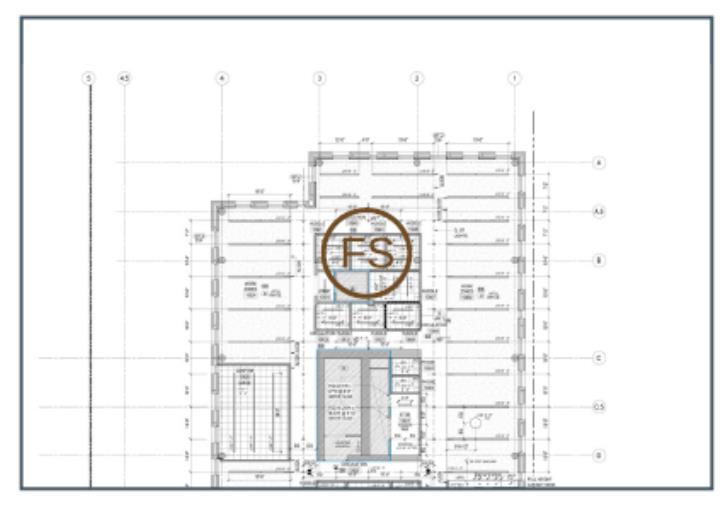
|
Issue | Nov 4, 2020 1:59 PM |
List | |
S1F08_Final Punch | |
Description Missing escutcheon | |
Photos | | |
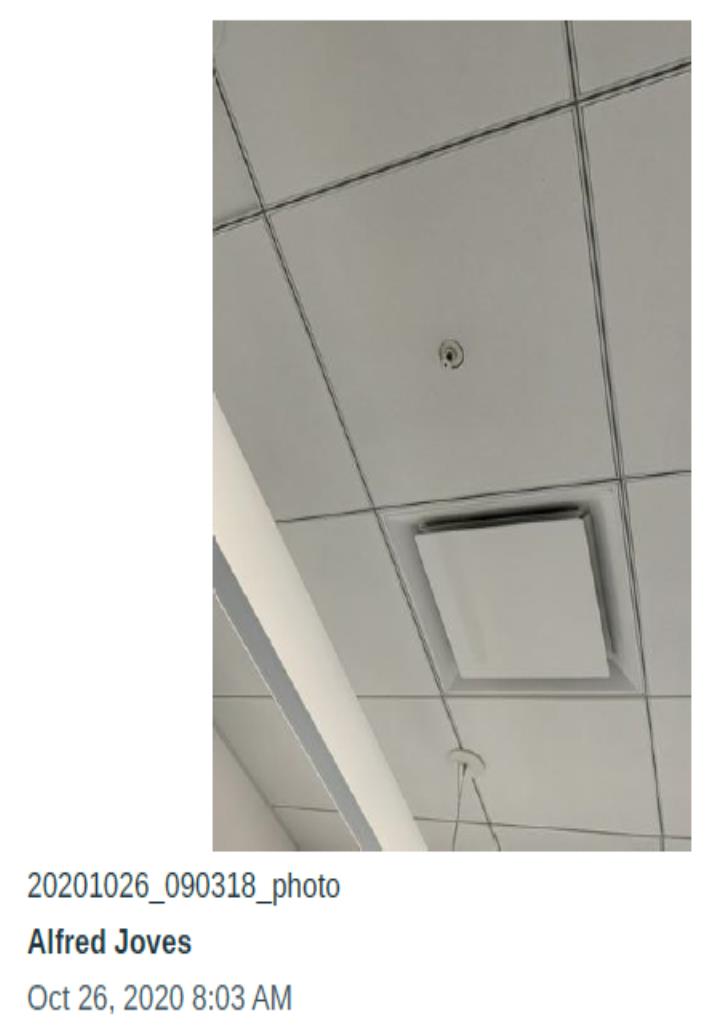
| |
|
|
|
|
|
DBX HQ
1800 Owens Street, San Francisco, California
18-032
#3255 Fire Sprinklers
| | |
Status | Created | Sheet |
Open | Oct 26, 2020 8:04 AM | A308.1 |
Type | Last Updated | 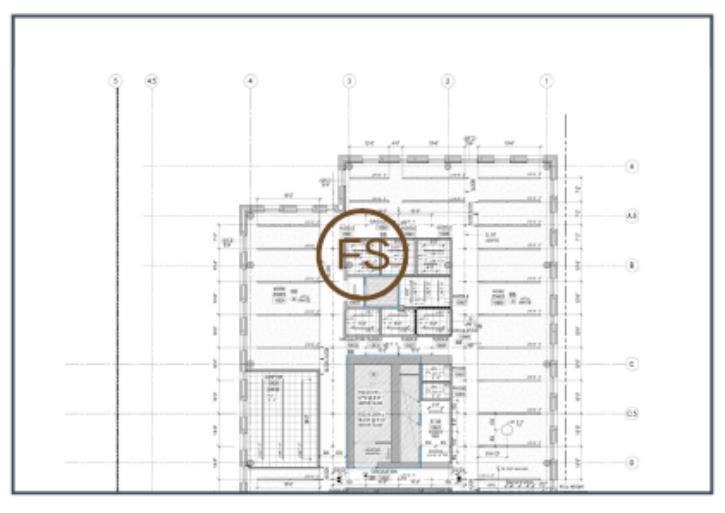
|
Issue | Nov 4, 2020 1:59 PM |
List | |
S1F08_Final Punch | |
Description Missing escutcheon | |
Photos | | |
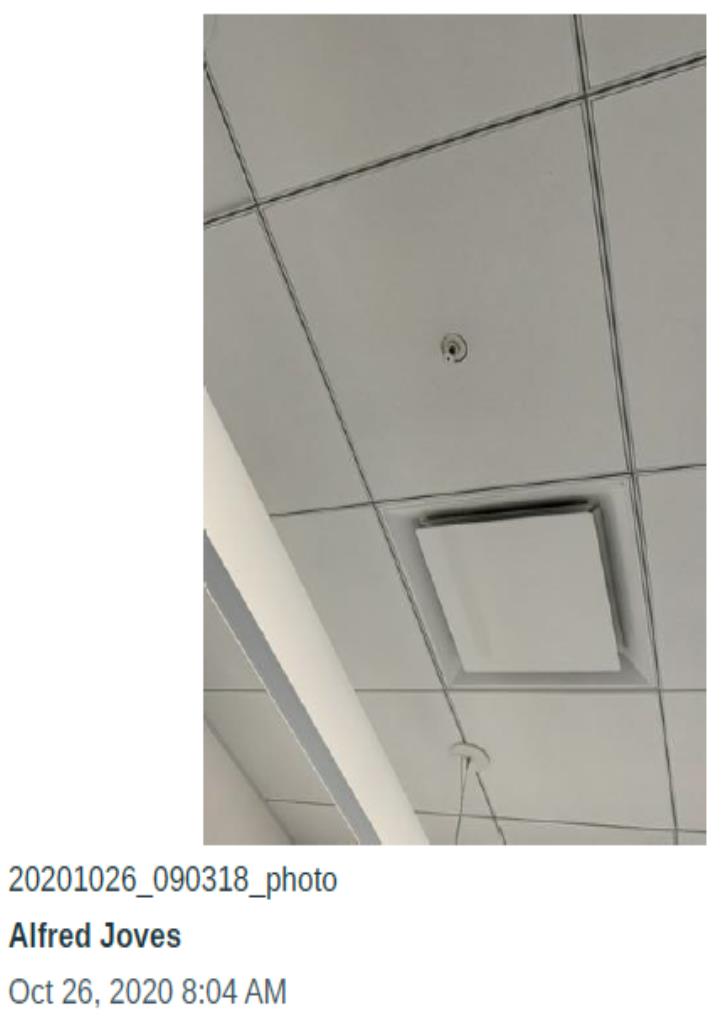
| |
|
|
|
|
|
DBX HQ
1800 Owens Street, San Francisco, California
18-032
#3356 Fire Sprinklers
| | |
Status | Created | Sheet |
Open | Oct 26, 2020 11:33 AM | A308.1 |
Type | Last Updated | 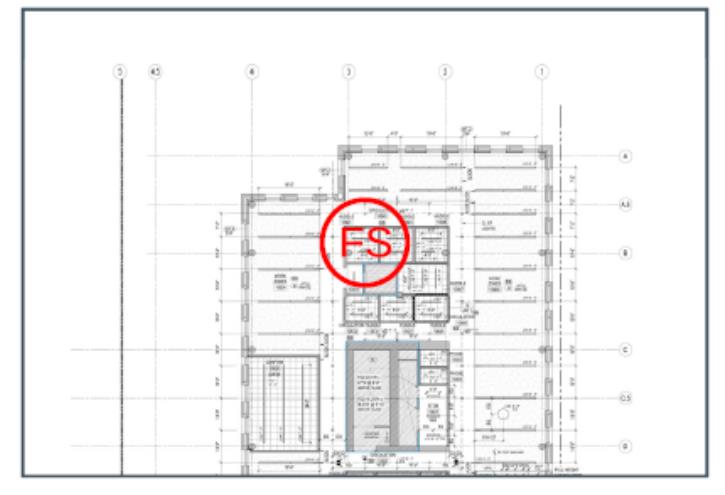
|
Issue | Nov 4, 2020 1:59 PM |
List | |
S1F08_Final Punch | |
| |
#3250 Mechanical
| | |
Status | Created | Sheet |
Open | Oct 26, 2020 7:56 AM | A308.1 |
Type | Last Updated | 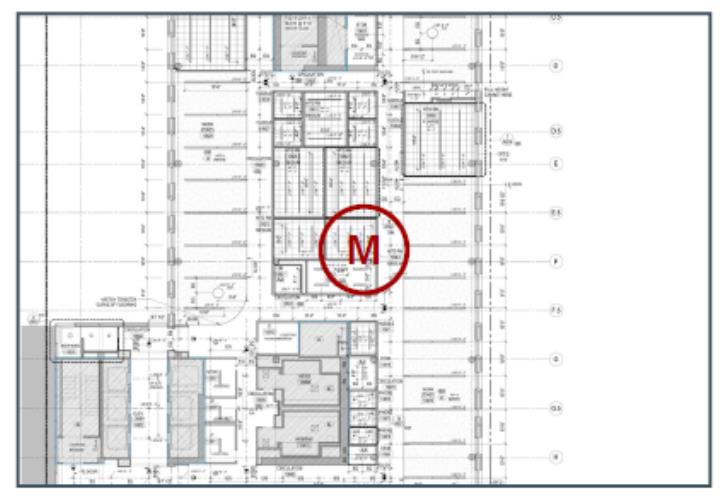
|
Issue | Nov 4, 2020 1:59 PM |
List | |
S1F08_Final Punch | |
Description Can see duct through grill | |
DBX HQ
1800 Owens Street, San Francisco, California
18-032
#3238 Millwork
| | |
Status | Created | Sheet |
Open | Oct 26, 2020 7:39 AM | A208.1 |
Type | Last Updated | 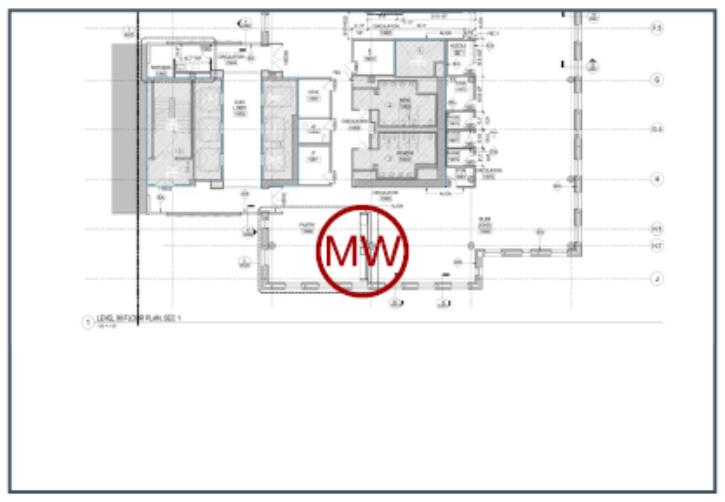
|
Issue | Nov 4, 2020 1:58 PM |
List | |
S1F08_Final Punch | |
Description Adjust drawers. | |
DBX HQ
1800 Owens Street, San Francisco, California
18-032
#3240 Paint Touch Up
| | |
Status | Created | Sheet |
Open | Oct 26, 2020 7:41 AM | A308.1 |
Type | Last Updated | 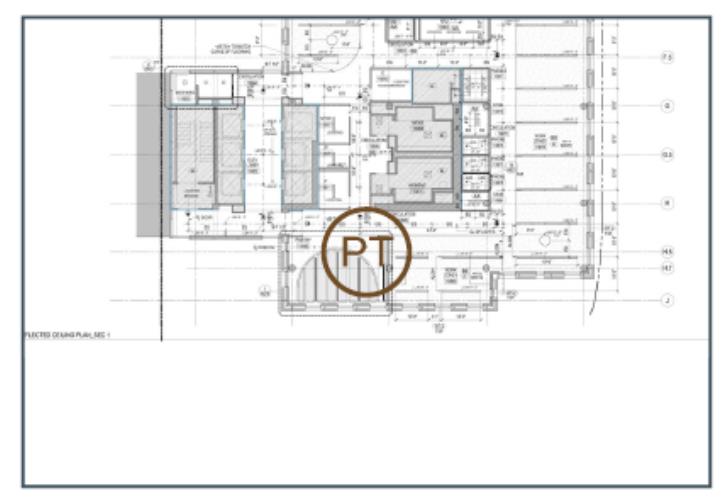
|
Issue | Nov 4, 2020 1:59 PM |
List | |
S1F08_Final Punch | |
Description Touch up by light | |
Photos | | |
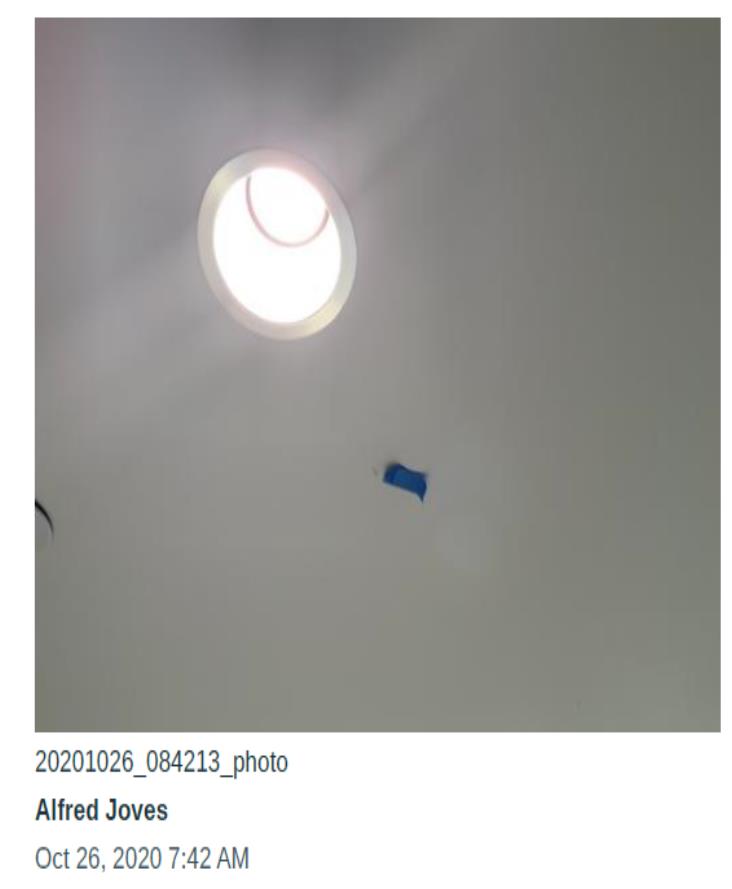
| |
|
|
|
|
|
DBX HQ
1800 Owens Street, San Francisco, California
18-032
#3241 Paint Touch Up
| | |
Status | Created | Sheet |
Open | Oct 26, 2020 7:42 AM | A308.1 |
Type | Last Updated | 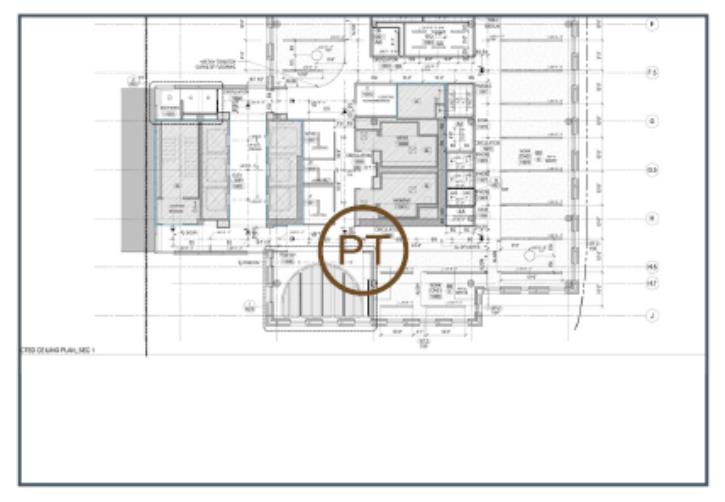
|
Issue | Nov 4, 2020 1:59 PM |
List | |
S1F08_Final Punch | |
Description At corner | |
Photos | | |
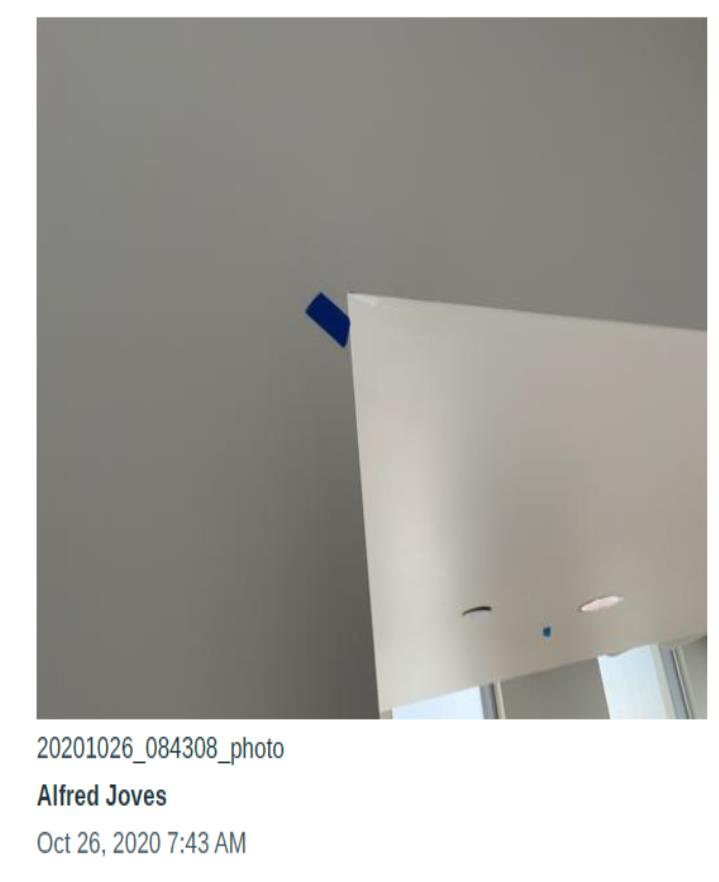
| |
|
|
|
|
|
DBX HQ
1800 Owens Street, San Francisco, California
18-032
#3242 Paint Touch Up
| | |
Status | Created | Sheet |
Open | Oct 26, 2020 7:44 AM | A208.1 |
Type | Last Updated | 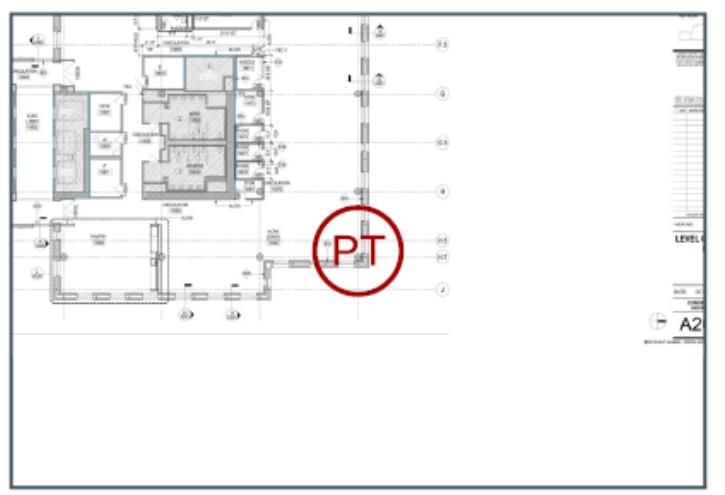
|
Issue | Nov 4, 2020 1:58 PM |
List | |
S1F08_Final Punch | |
Description Paint by mullion | |
Photos | | |
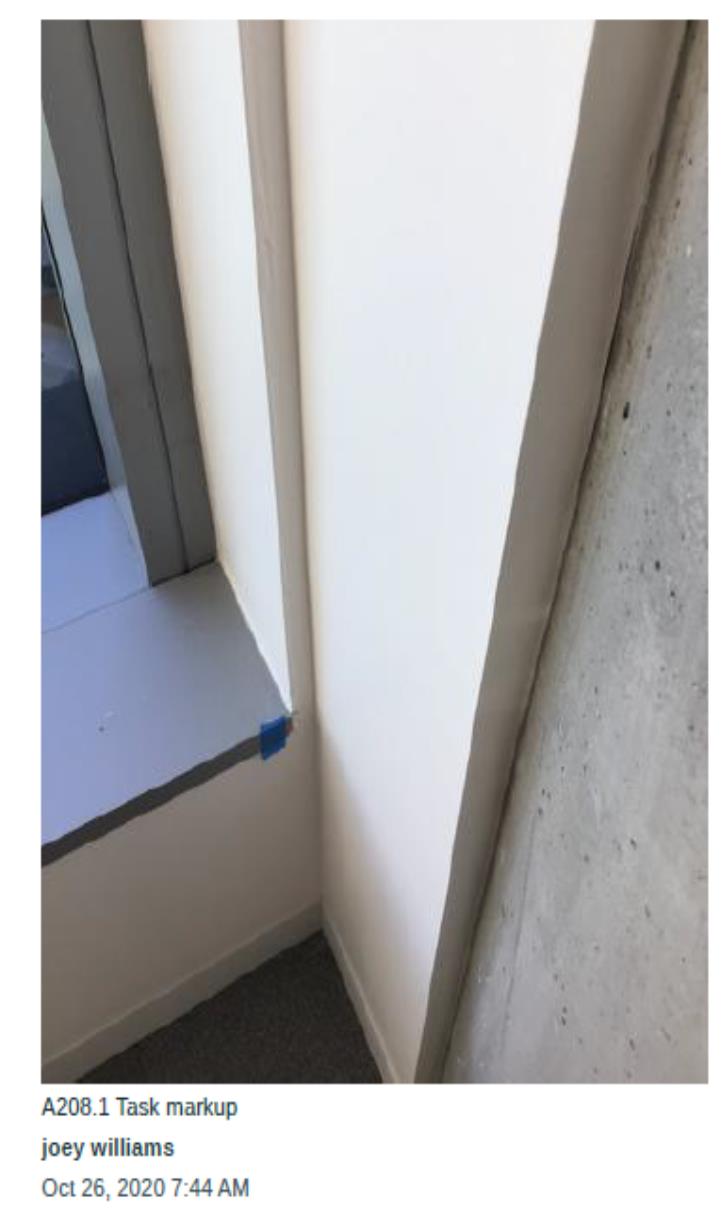
| |
|
|
|
|
|
DBX HQ
1800 Owens Street, San Francisco, California
18-032
#3243 Paint Touch Up
| | |
Status | Created | Sheet |
Open | Oct 26, 2020 7:45 AM | A208.1 |
Type | Last Updated | 
|
Issue | Nov 4, 2020 1:58 PM |
List | |
S1F08_Final Punch | |
Description On door | |
#3248 Paint Touch Up
| | |
Status | Created | Sheet |
Open | Oct 26, 2020 7:52 AM | A308.1 |
Type | Last Updated | 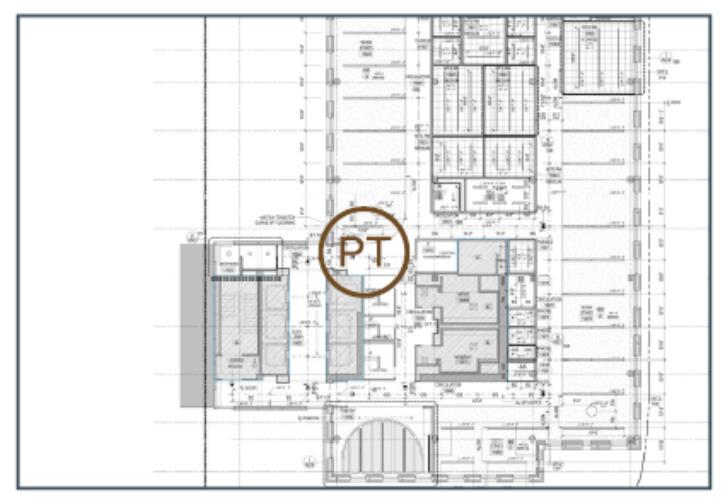
|
Issue | Nov 4, 2020 1:59 PM |
List | |
S1F08_Final Punch | |
Description Paint copper pipe | |
DBX HQ
1800 Owens Street, San Francisco, California
18-032
#3249 Paint Touch Up
| | |
Status | Created | Sheet |
Open | Oct 26, 2020 7:53 AM | A208.1 |
Type | Last Updated | 
|
Issue | Nov 4, 2020 1:58 PM |
List | |
S1F08_Final Punch | |
Description Scuff on door | |
DBX HQ
1800 Owens Street, San Francisco, California
18-032
#3252 Paint Touch Up
| | |
Status | Created | Sheet |
Open | Oct 26, 2020 7:59 AM | A208.1 |
Type | Last Updated | 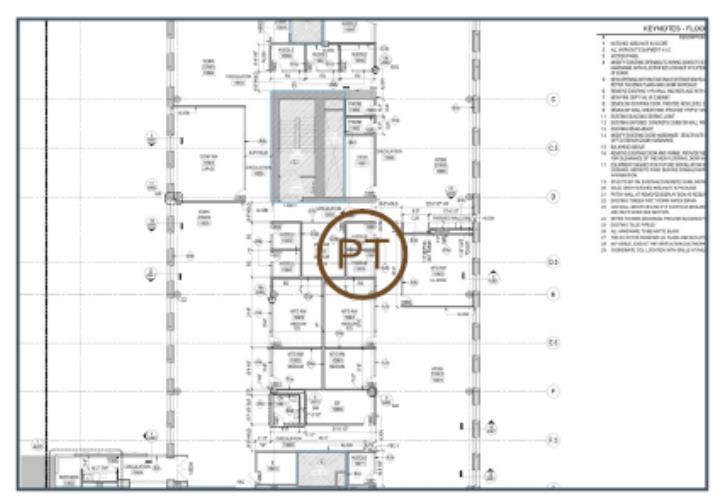
|
Issue | Nov 4, 2020 1:58 PM |
List | |
S1F08_Final Punch | |
Description Touch up | |
Photos | | |
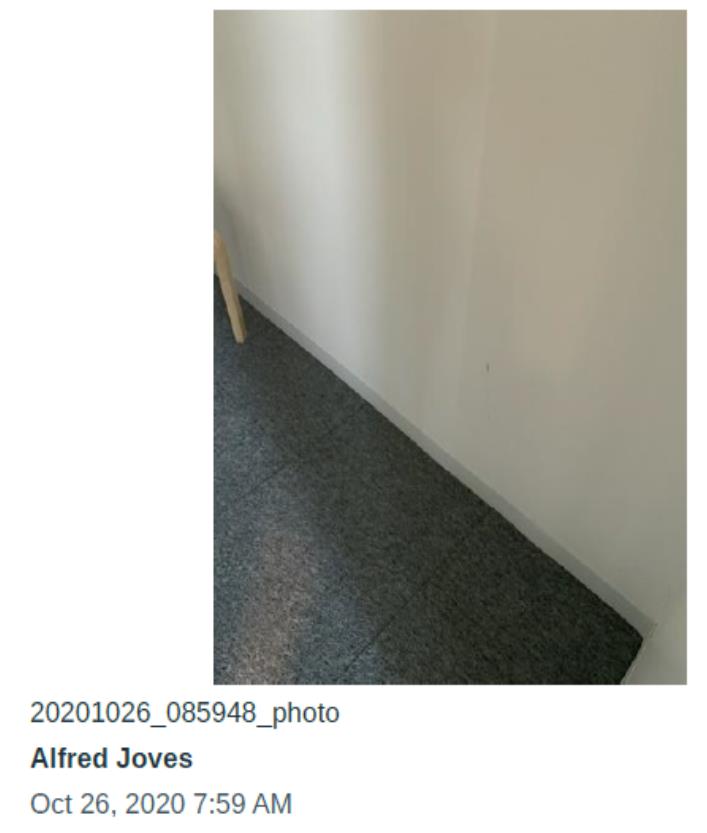
| |
|
|
|
|
|
DBX HQ
1800 Owens Street, San Francisco, California
18-032
#3256 Paint Touch Up
| | |
Status | Created | Sheet |
Open | Oct 26, 2020 8:04 AM | A208.1 |
Type | Last Updated | 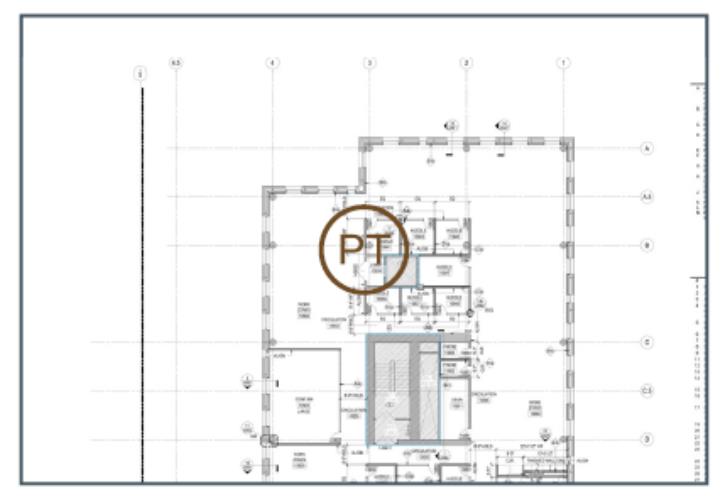
|
Issue | Nov 4, 2020 1:58 PM |
List | |
S1F08_Final Punch | |
Description Paint plate white | |
Photos | | |
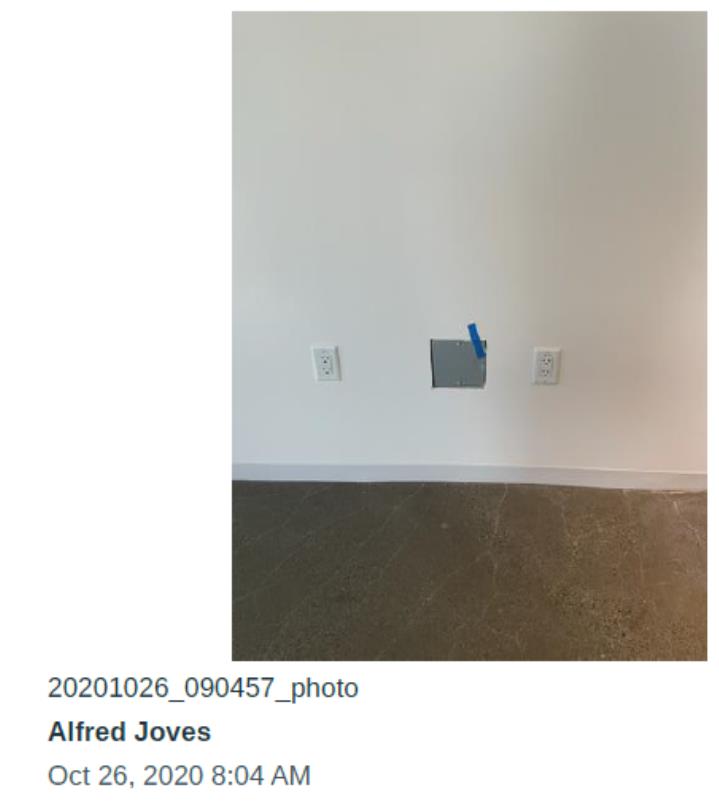
| |
|
|
|
|
|
DBX HQ
1800 Owens Street, San Francisco, California
18-032
#3257 Paint Touch Up
| | |
Status | Created | Sheet |
Open | Oct 26, 2020 8:05 AM | A208.1 |
Type | Last Updated | 
|
Issue | Nov 4, 2020 1:58 PM |
List | |
S1F08_Final Punch | |
Description Touch up corner | |
#3259 Paint Touch Up
| | |
Status | Created | Sheet |
Open | Oct 26, 2020 8:07 AM | A208.1 |
Type | Last Updated | 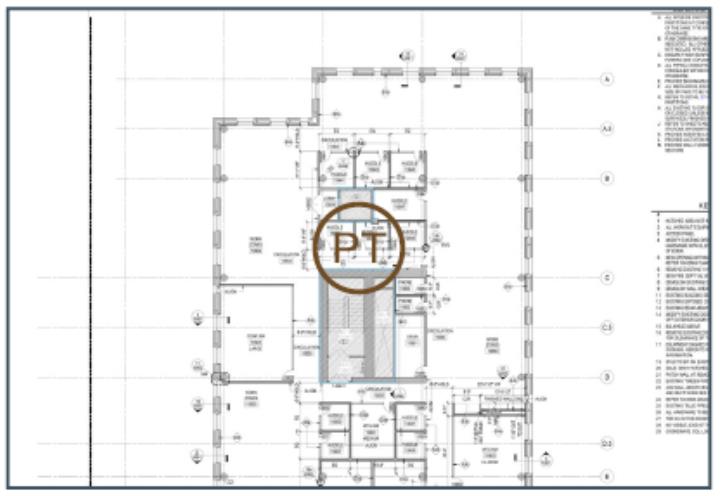
|
Issue | Nov 4, 2020 1:58 PM |
List | |
S1F08_Final Punch | |
Description Doors | |
DBX HQ
1800 Owens Street, San Francisco, California
18-032
#3260 Paint Touch Up
| | |
Status | Created | Sheet |
Open | Oct 26, 2020 8:08 AM | A208.1 |
Type | Last Updated | 
|
Issue | Nov 4, 2020 1:58 PM |
List | |
S1F08_Final Punch | |
Description Doors | |
#3261 Paint Touch Up
| | |
Status | Created | Sheet |
Open | Oct 26, 2020 8:08 AM | A208.1 |
Type | Last Updated | 
|
Issue | Nov 4, 2020 1:58 PM |
List | |
S1F08_Final Punch | |
Description Touch up doors | |
DBX HQ
1800 Owens Street, San Francisco, California
18-032
#3262 Paint Touch Up
| | |
Status | Created | Sheet |
Open | Oct 26, 2020 8:09 AM | A208.1 |
Type | Last Updated | 
|
Issue | Nov 4, 2020 1:58 PM |
List | |
S1F08_Final Punch | |
Description Touch up doors | |
DBX HQ
1800 Owens Street, San Francisco, California
18-032
DBX - S1F09 Punch List
Nov 4, 2020
Description
45 tasks in this report.
Contents
#3312 Paint Touch Up | 3 |
#3311 Doors/Frames/ Hardware | 4 |
#3310 Paint Touch Up | 5 |
#3309 Doors/Frames/ Hardware | 6 |
#3308 Cleaning Needed | 7 |
#3307 Cleaning Needed | 8 |
#3306 Cleaning Needed | 9 |
#3305 Cleaning Needed | 10 |
#3304 Paint Touch Up | 11 |
#3303 Paint Touch Up | 12 |
#3302 Paint Touch Up | 13 |
#3301 Flooring | 14 |
#3300 Flooring | 15 |
#3299 Cleaning Needed | 16 |
#3298 Cleaning Needed | 17 |
#3297 Paint Touch Up | 17 |
#3296 Paint Touch Up | 18 |
#3295 Cleaning Needed | 19 |
#3294 Cleaning Needed | 20 |
DBX HQ
1800 Owens Street, San Francisco, California
18-032
#3293 Paint Touch Up | 21 |
#3292 Paint Touch Up | 22 |
#3291 Cleaning Needed | 23 |
#3290 Caulking | 24 |
#3289 Wall Repair | 25 |
#3288 Paint Touch Up | 26 |
#3287 Mechanical | 27 |
#3286 Paint Touch Up | 28 |
#3285 Caulking | 29 |
#3284 Cleaning Needed | 30 |
#3283 Cleaning Needed | 31 |
#3282 Cleaning Needed | 32 |
#3281 Paint Touch Up | 33 |
#3280 Electrical | 34 |
#3279 Doors/Frames/ Hardware | 35 |
#3278 Paint Touch Up | 35 |
#3277 Paint Touch Up | 36 |
#3276 Cleaning Needed | 37 |
#3275 Cleaning Needed | 38 |
#3274 General Note | 39 |
#3273 Cleaning Needed | 40 |
#3272 Flooring | 41 |
#3271 Paint Touch Up | 42 |
#3270 Cleaning Needed | 43 |
#3269 Millwork | 44 |
#3268 Window Treatment & Drapes | 45 |
DBX HQ
1800 Owens Street, San Francisco, California
18-032
#3312 Paint Touch Up
| | |
Status | Created | Sheet |
Open | Oct 26, 2020 11:05 AM | A209.1 |
Type | Last Updated | 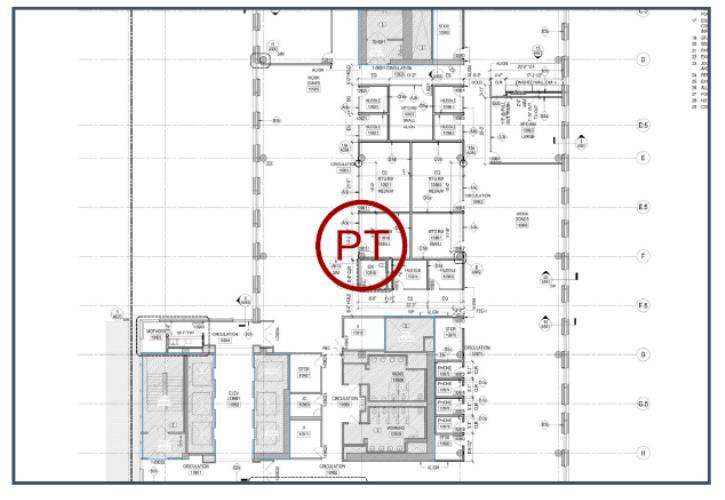
|
Issue | Nov 4, 2020 1:59 PM |
List | |
S1F09_Final Punch | |
Description Door | |
DBX HQ
1800 Owens Street, San Francisco, California
18-032
#3311 Doors/Frames/ Hardware
| | |
Status | Created | Sheet |
Pending | Oct 26, 2020 11:04 AM | A209.1 |
Type | Last Updated | 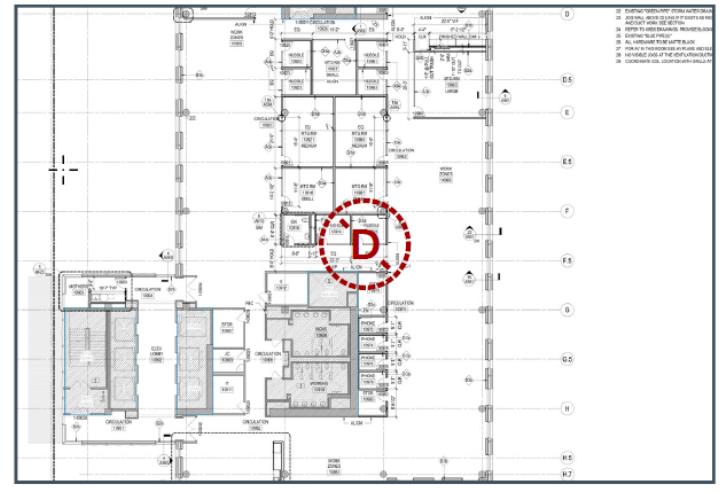
|
Issue | Nov 4, 2020 1:59 PM |
List | |
S1F09_Final Punch | |
Description Dented trim | |
Photos

A209.1 Task markup
Oct 26, 2020 11:04 AM
DBX HQ
1800 Owens Street, San Francisco, California
18-032
#3310 Paint Touch Up
| | |
Status | Created | Sheet |
Open | Oct 26, 2020 11:03 AM | A209.1 |
Type | Last Updated | 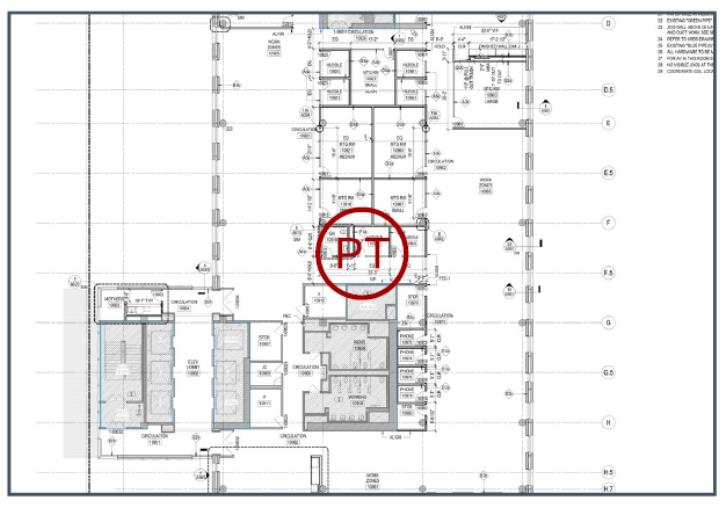
|
Issue | Nov 4, 2020 1:59 PM |
List | |
S1F09_Final Punch | |
Description Door | |
DBX HQ
1800 Owens Street, San Francisco, California
18-032
#3309 Doors/Frames/ Hardware
| | |
Status | Created | Sheet |
Open | Oct 26, 2020 11:03 AM | A209.1 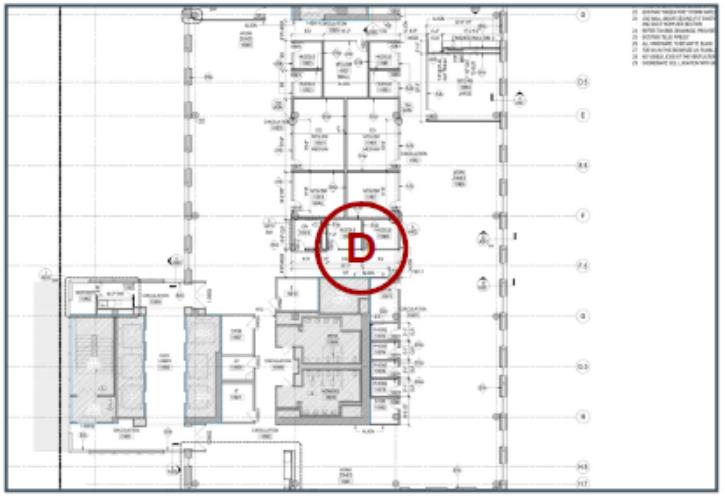
|
Type | Last Updated |
Issue | Nov 4, 2020 1:59 PM |
| |
List | |
S1F09_Final Punch | |
| |
Description | |
Dented trim | | |
| | |
Photos 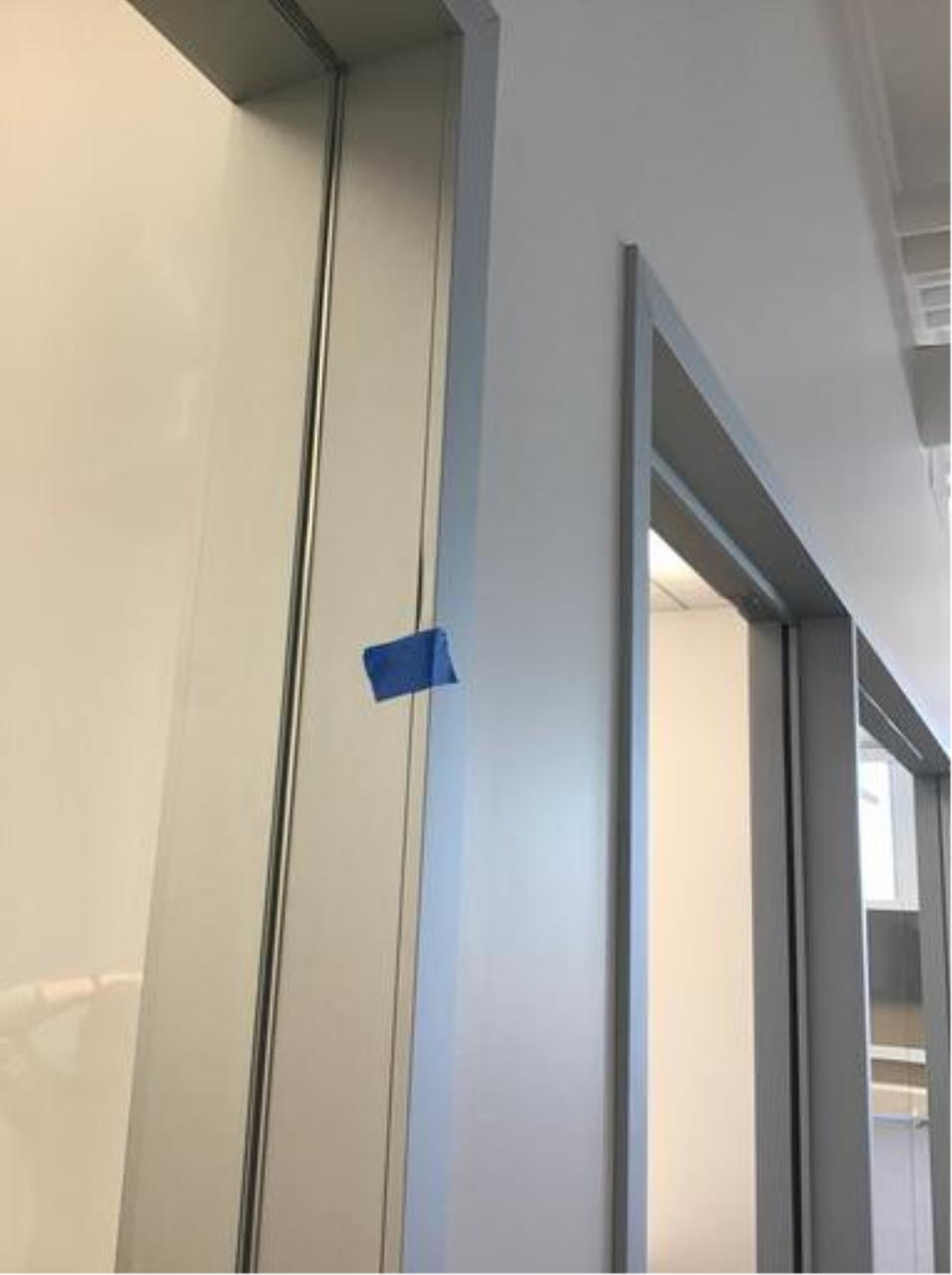
A209.1 Task markup
Oct 26, 2020 11:03 AM | |
DBX HQ
1800 Owens Street, San Francisco, California
18-032
#3308 Cleaning Needed
| | |
Status | Created | Sheet |
Pending | Oct 26, 2020 11:01 AM | A209.1 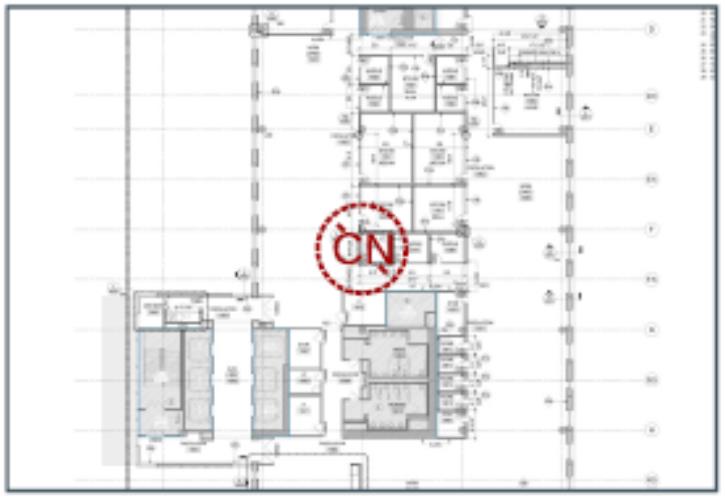
|
Type | |
Issue | Last Updated |
| Nov 4, 2020 1:59 PM |
List | |
S1F09_Final Punch | |
| |
| |
| | |
| | |
Photos 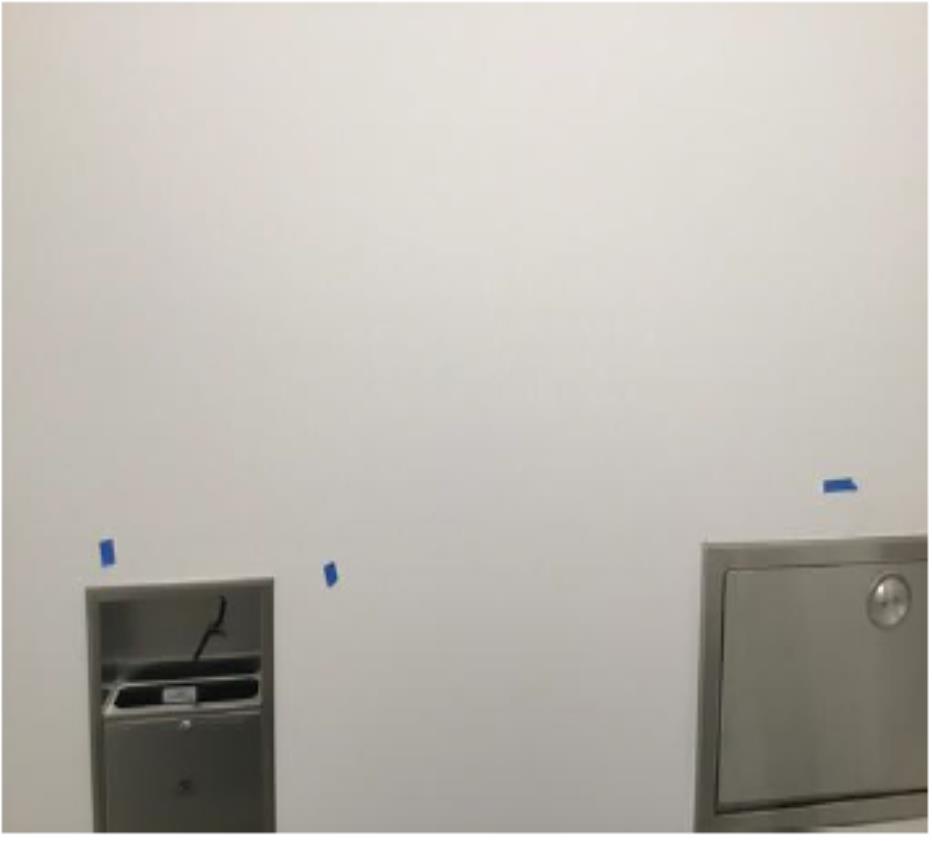
A209.1 Task markup Oct 26, 2020 11:02 AM | |
DBX HQ
1800 Owens Street, San Francisco, California
18-032
#3307 Cleaning Needed
| | |
Status | Created | Sheet |
Pending | Oct 26, 2020 11:01 AM | A209.1 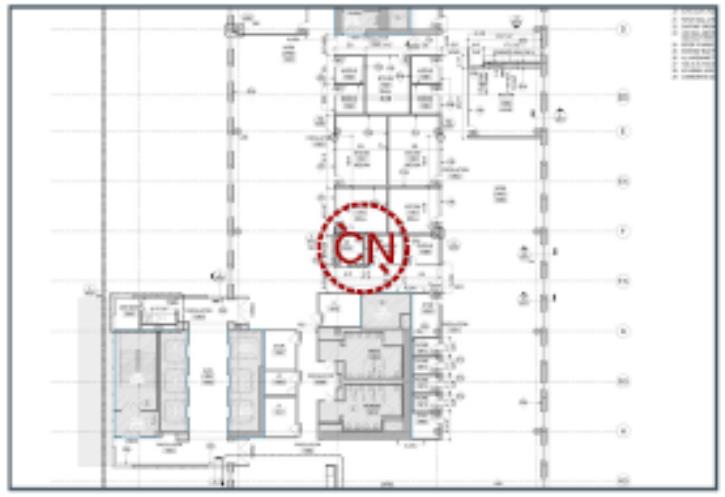
|
Type | |
Issue | Last Updated |
| Nov 4, 2020 1:59 PM |
List | |
S1F09_Final Punch | |
| |
Description | |
Tile | | |
| | |
Photos 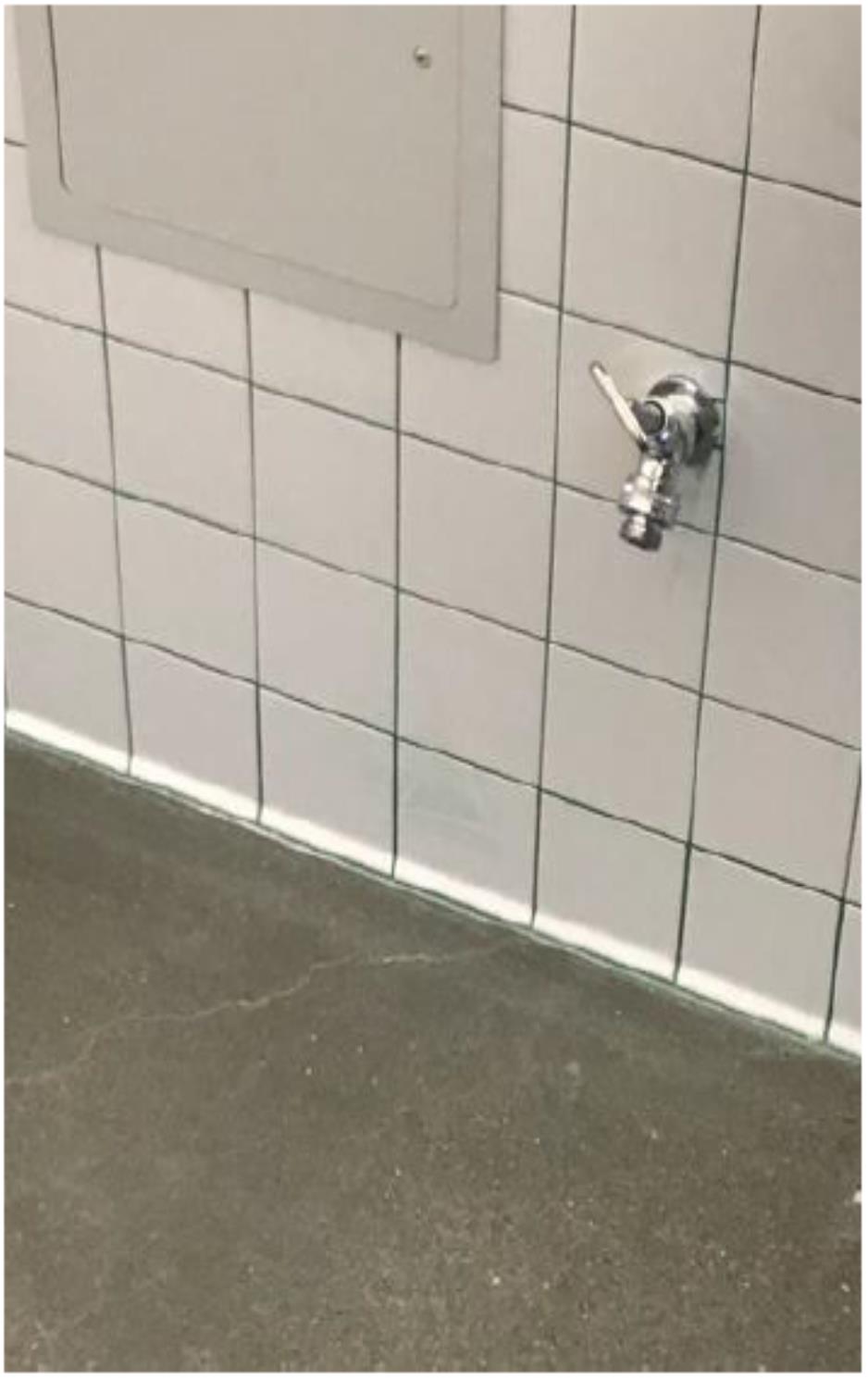
A209.1 Task markup Oct 26, 2020 11:01 AM | |
DBX HQ
1800 Owens Street, San Francisco, California
18-032
#3306 Cleaning Needed
| | |
Status | Created | Sheet |
Pending | Oct 26, 2020 11:01 AM | A209.1 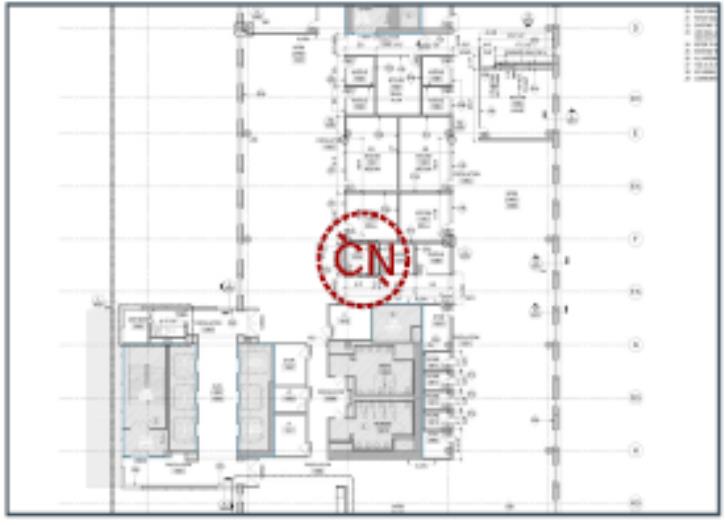
|
Type | |
Issue | Last Updated |
| Nov 4, 2020 1:59 PM |
List | |
S1F09_Final Punch | |
| |
| |
| |
| |
Photos 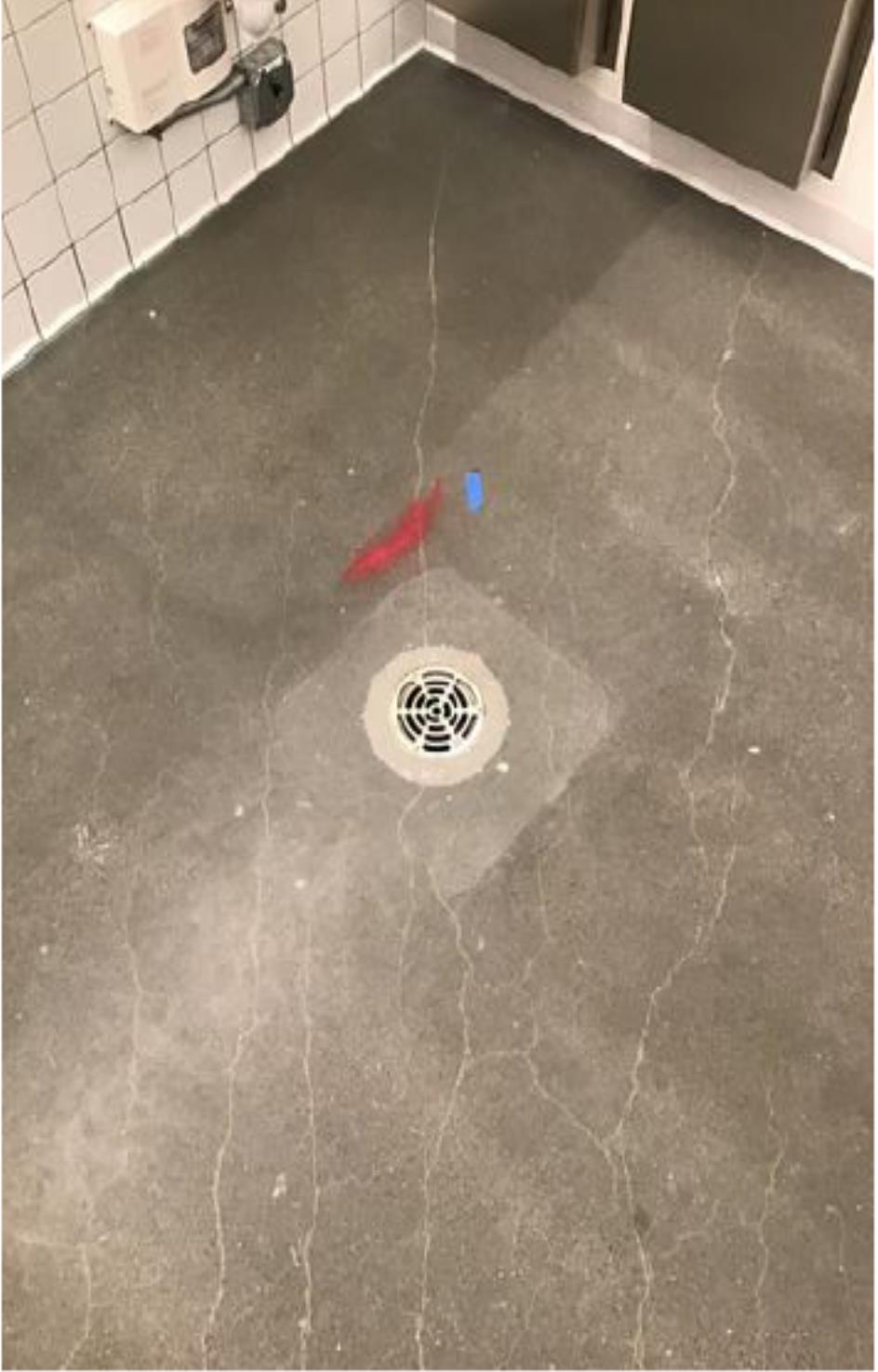
A209.1 Task markup Oct 26, 2020 11:01 AM | |
DBX HQ
1800 Owens Street, San Francisco, California
18-032
#3305 Cleaning Needed
| | |
Status | Created | Sheet |
Pending | Oct 26, 2020 11:00 AM | A309.1 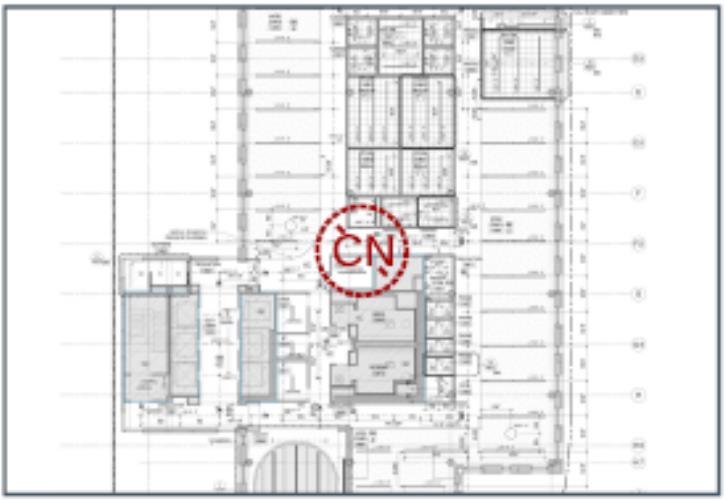
|
Type | |
Issue | Last Updated |
| |
List | |
S1F09_Final Punch | |
| |
Description | |
Clean paint | | |
| | |
Photos 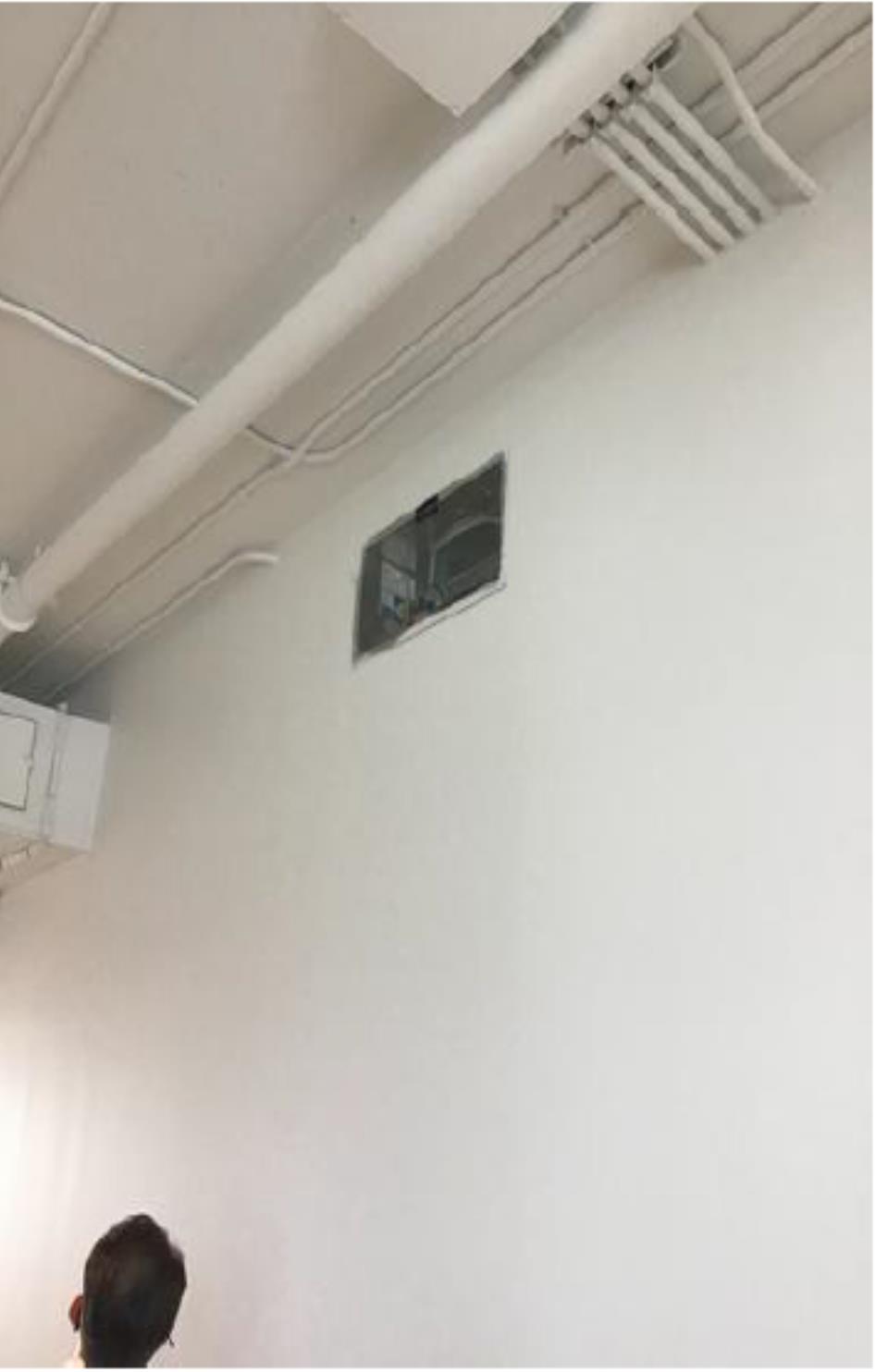
A309.1 Task markup Oct 26, 2020 11:00 AM | |
DBX HQ
1800 Owens Street, San Francisco, California
18-032
#3304 Paint Touch Up
| | |
Status | Created | Sheet |
Open | Oct 26, 2020 10:57 AM | A209.1 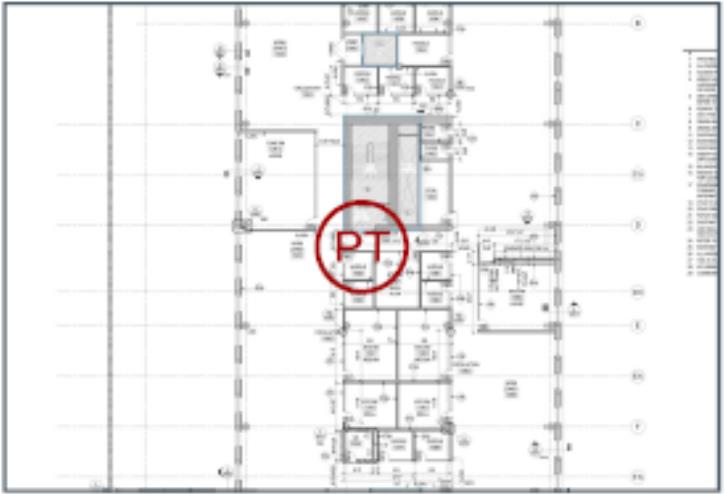
|
Type | |
Issue | Last Updated |
| Nov 4, 2020 1:59 PM |
List | |
S1F09_Final Punch | |
| |
| |
| |
DBX HQ
1800 Owens Street, San Francisco, California
18-032
#3303 Paint Touch Up
| | |
Status | Created | Sheet |
Pending | Oct 26, 2020 10:56 AM | A309.1 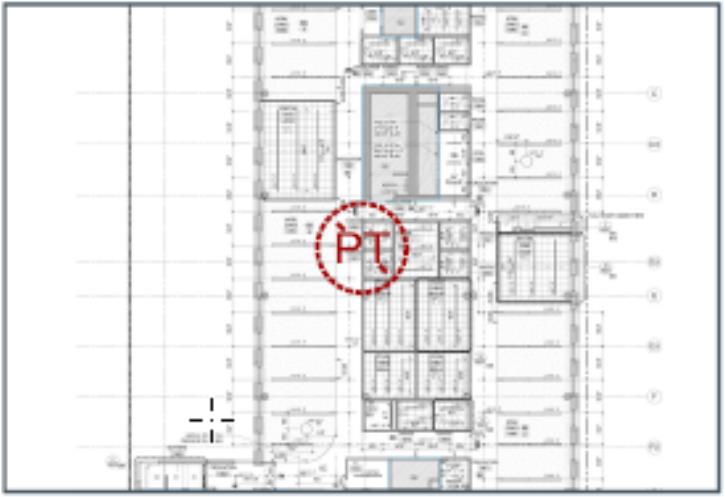
|
Type | |
Issue | Last Updated |
| Nov 4, 2020 2:00 PM |
List | |
S1F09_Final Punch | |
| |
Description | |
Coverplate | | |
| | |
Photos 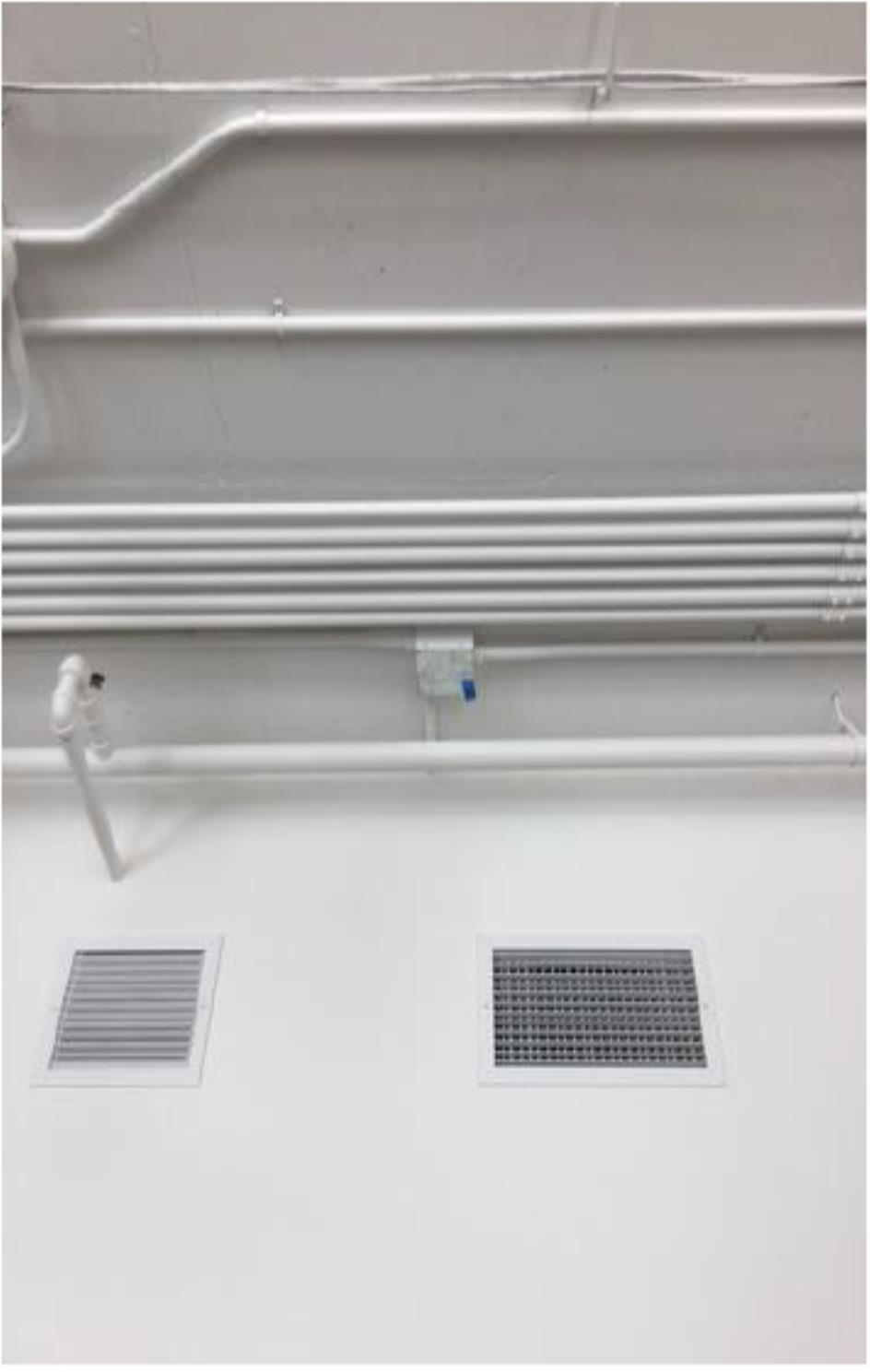
A309.1 Task markup Oct 26, 2020 10:56 AM | |
DBX HQ
1800 Owens Street, San Francisco, California
18-032
#3302 Paint Touch Up
| | |
Status | Created | Sheet |
Pending | Oct 26, 2020 10:55 AM | A309.1 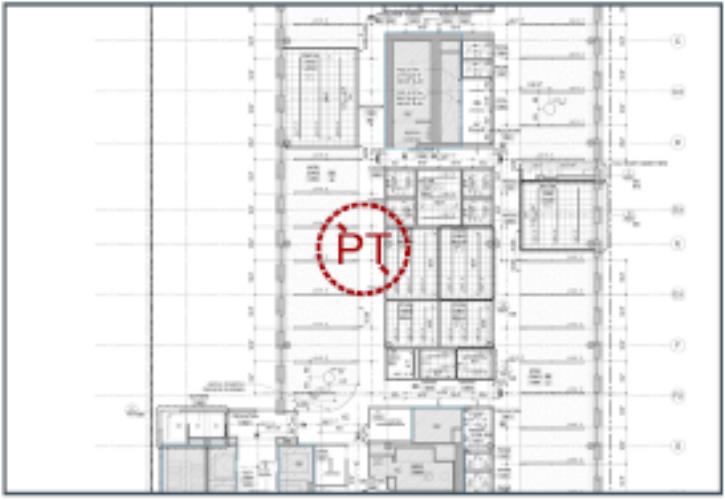
|
Type | |
Issue | Last Updated |
| Nov 4, 2020 2:00 PM |
List | |
S1F09_Final Punch | |
| |
Description | |
At k13 | | |
| | |
Photos 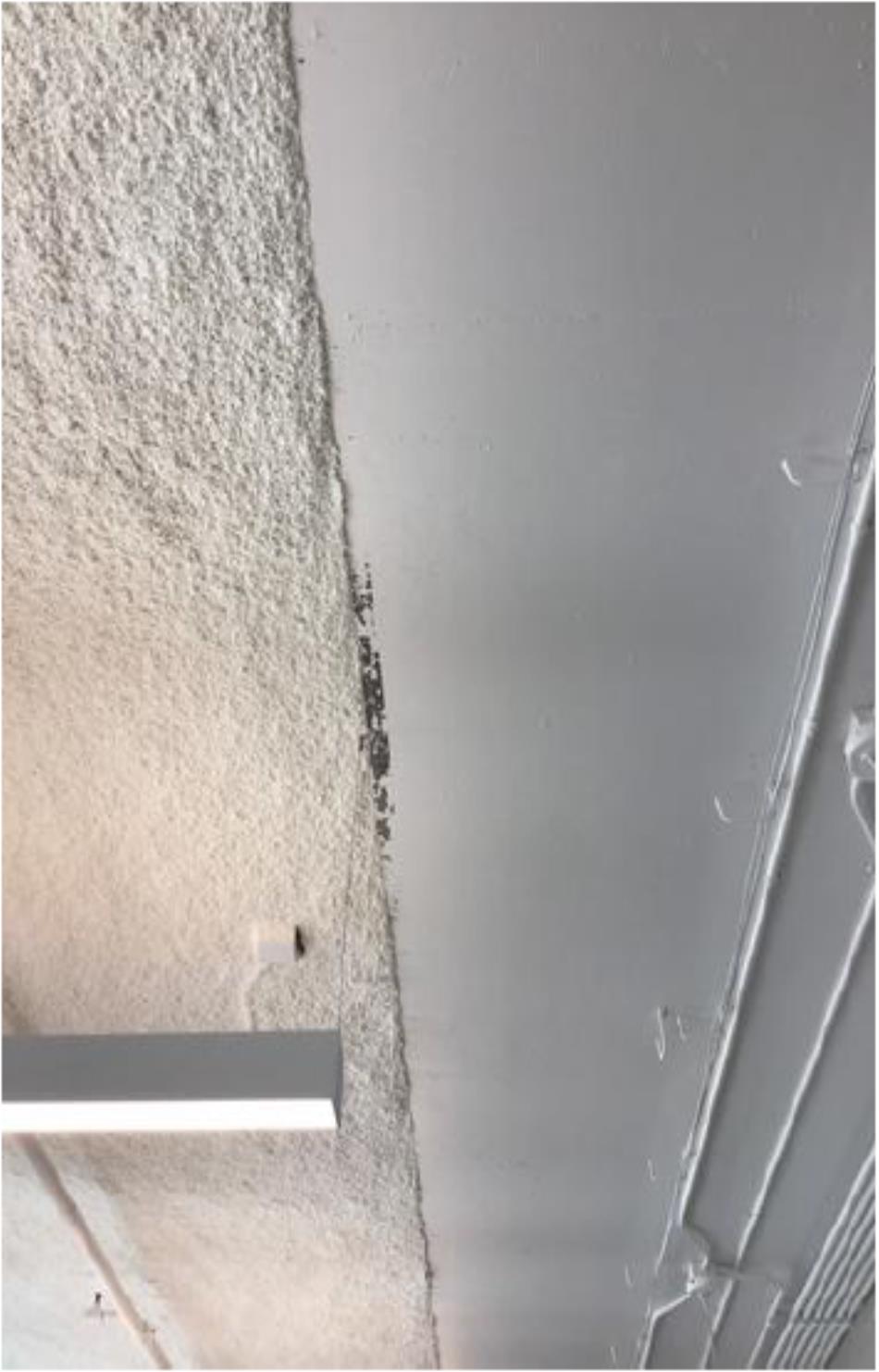
A309.1 Task markup Oct 26, 2020 10:56 AM | |
DBX HQ
1800 Owens Street, San Francisco, California
18-032
#3301 Flooring
| | |
Status | Created | Sheet |
Pending | Oct 26, 2020 10:54 AM | A209.1 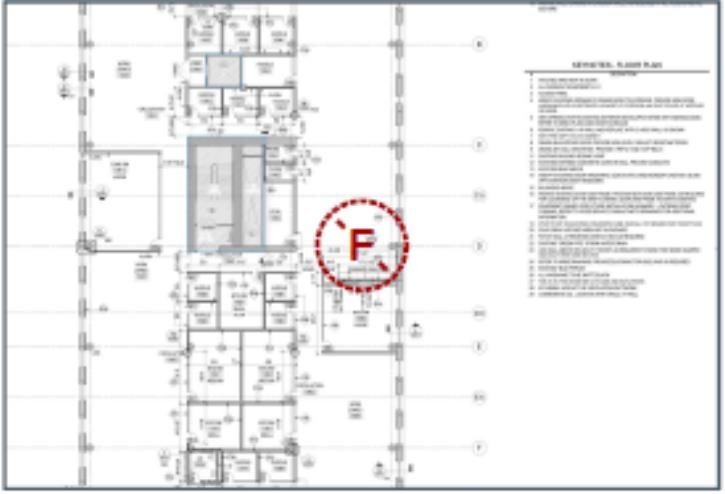
|
Type | |
Issue | Last Updated |
| Nov 4, 2020 1:59 PM |
List | |
S1F09_Final Punch | |
| |
Description | |
Dark strip | | |
| | |
Photos 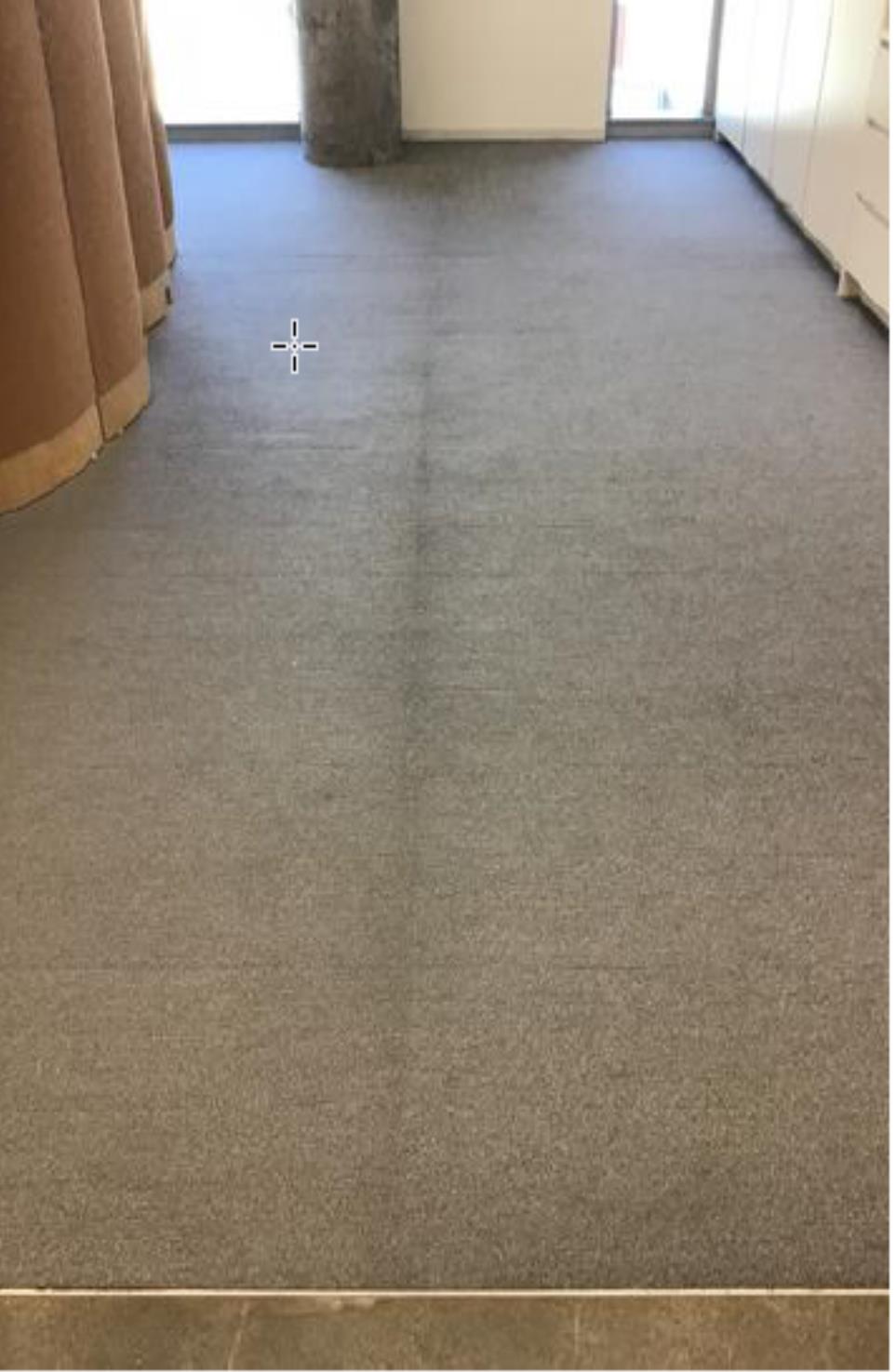
A209.1 Task markup Oct 26, 2020 10:54 AM | |
DBX HQ
1800 Owens Street, San Francisco, California
18-032
#3300 Flooring
| | |
Status | Created | Sheet |
Open | Oct 26, 2020 10:53 AM | A209.1 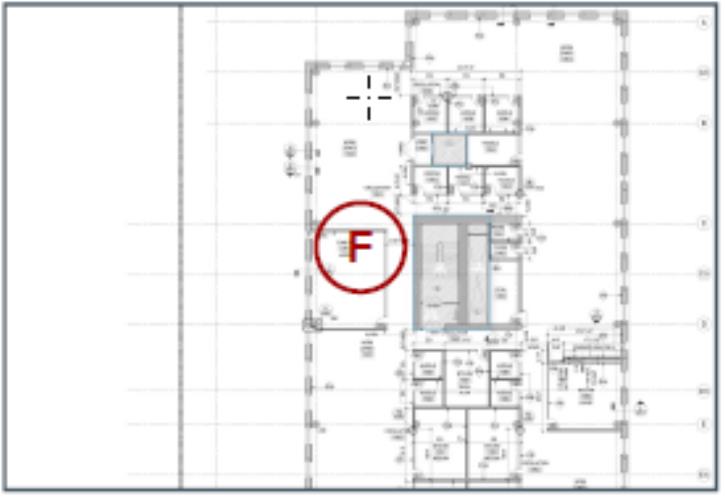
|
Type | |
Issue | Last Updated |
| Nov 4, 2020 1:59 PM |
List | |
S1F09_Final Punch | |
| |
Description | |
Dark patch | | |
| | |
Photos 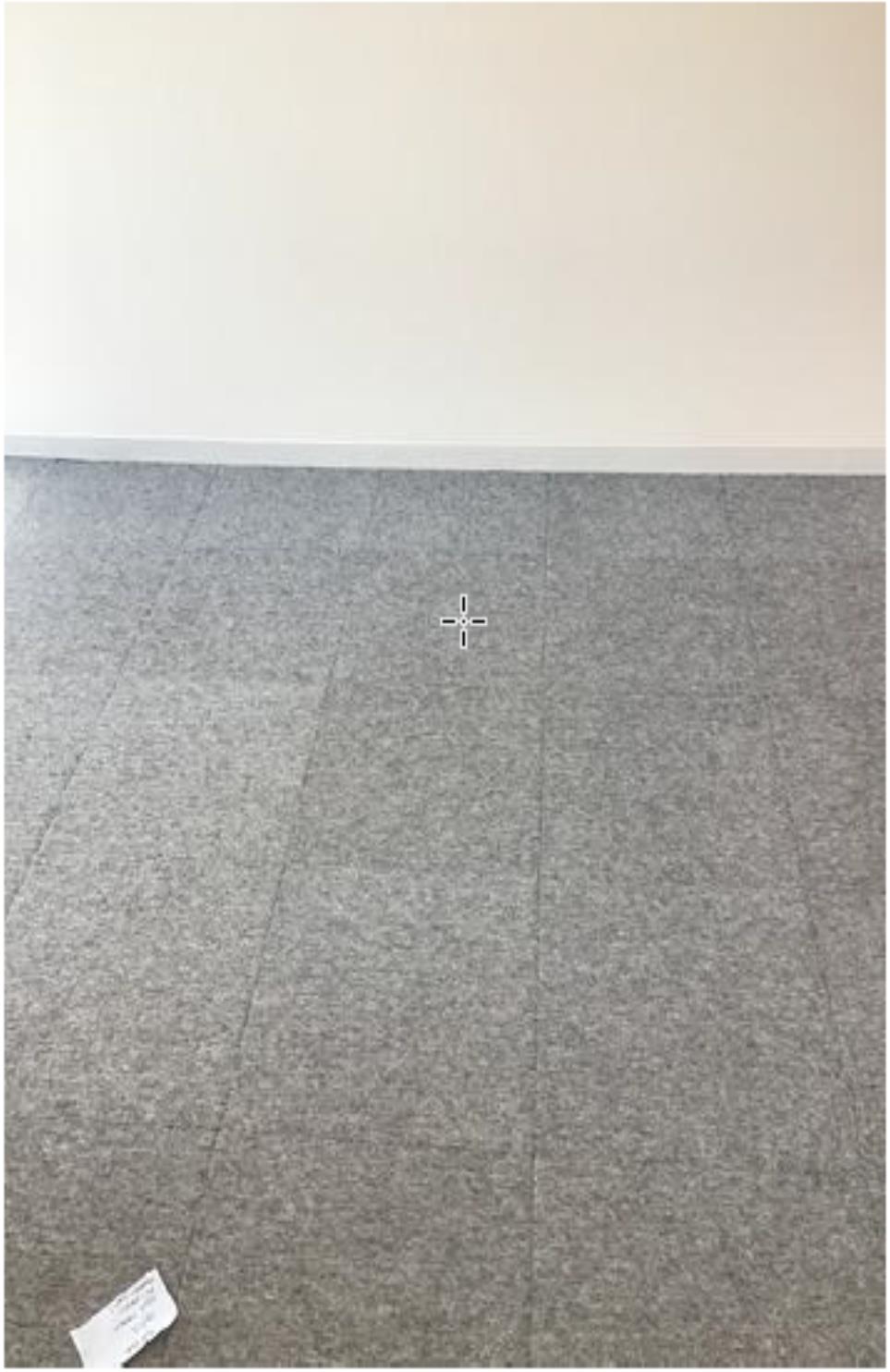
A209.1 Task markup Oct 26, 2020 10:53 AM | |
DBX HQ
1800 Owens Street, San Francisco, California
18-032
#3299 Cleaning Needed
| | |
Status | Created | Sheet |
Open | Oct 26, 2020 10:51 AM | A309.1 
|
Type | |
Issue | Last Updated |
| Nov 4, 2020 2:00 PM |
List | |
S1F09_Final Punch | |
| |
Description | |
Replace tile | | |
| | |
Photos 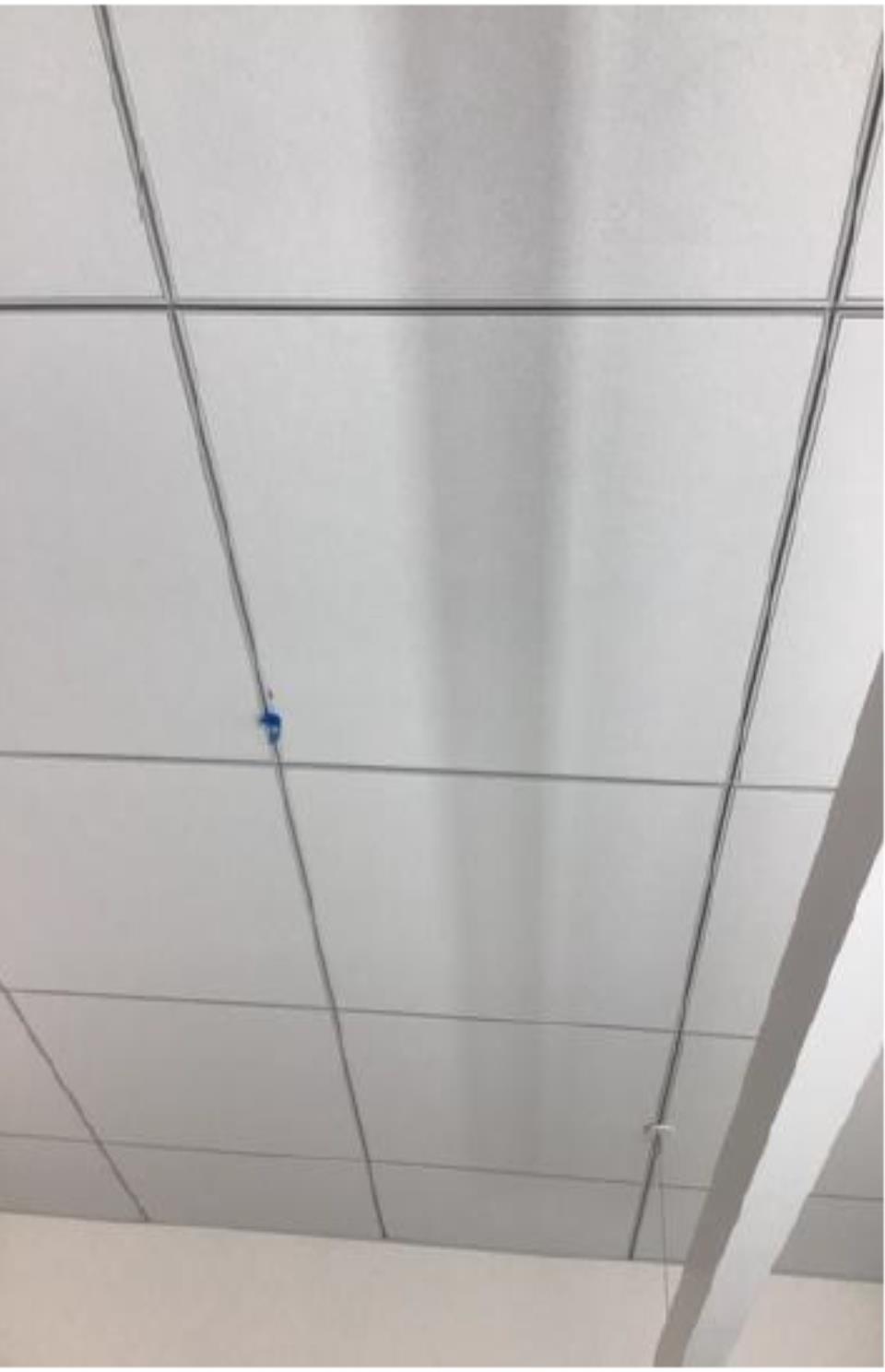
A309.1 Task markup Oct 26, 2020 10:52 AM | |
DBX HQ
1800 Owens Street, San Francisco, California
18-032
#3298 Cleaning Needed
| | |
Status | Created | Sheet |
Open | Oct 26, 2020 10:51 AM | A209.1 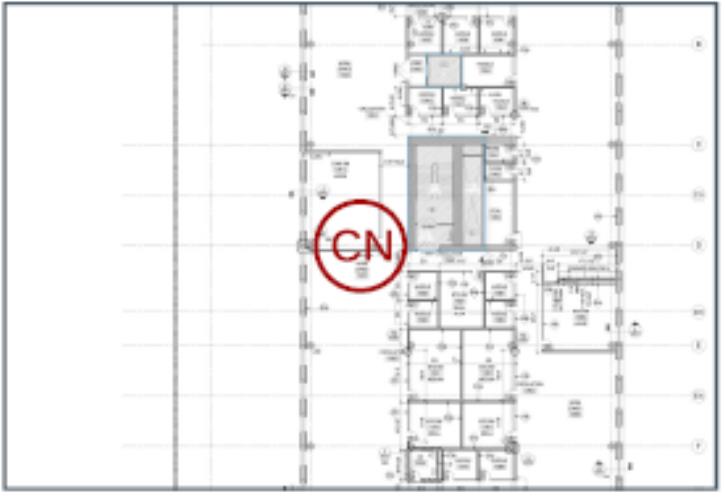
|
Type | |
Issue | Last Updated |
| Nov 4, 2020 1:59 PM |
List | |
S1F09_Final Punch | |
| |
Description | |
Vacuum carpet | | |
| |
#3297 Paint Touch Up
| | |
Status | Created | Sheet |
Open | Oct 26, 2020 10:50 AM | A209.1 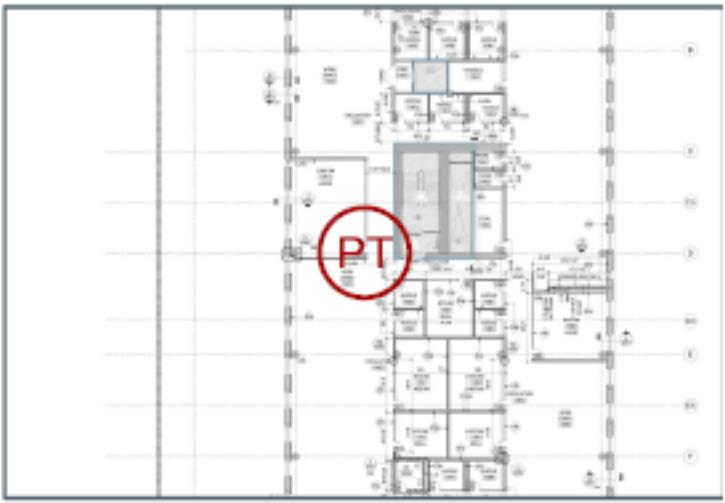
|
Type | |
Issue | Last Updated |
| Nov 4, 2020 1:59 PM |
List | |
S1F09_Final Punch | |
| |
Description | |
Door | | |
| |
DBX HQ
1800 Owens Street, San Francisco, California
18-032
#3296 Paint Touch Up
| | |
Status | Created | Sheet |
Open | Oct 26, 2020 10:48 AM | A209.1 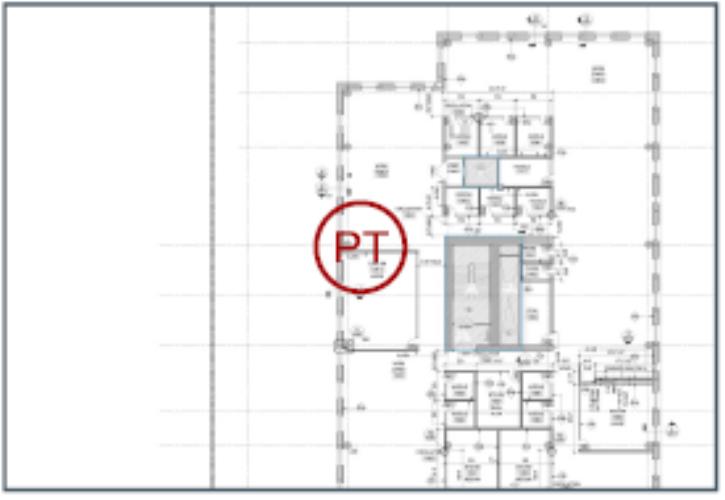
|
Type | |
Issue | Last Updated |
| Nov 4, 2020 1:59 PM |
List | |
S1F09_Final Punch | |
| |
| |
| | |
| | |
Photos 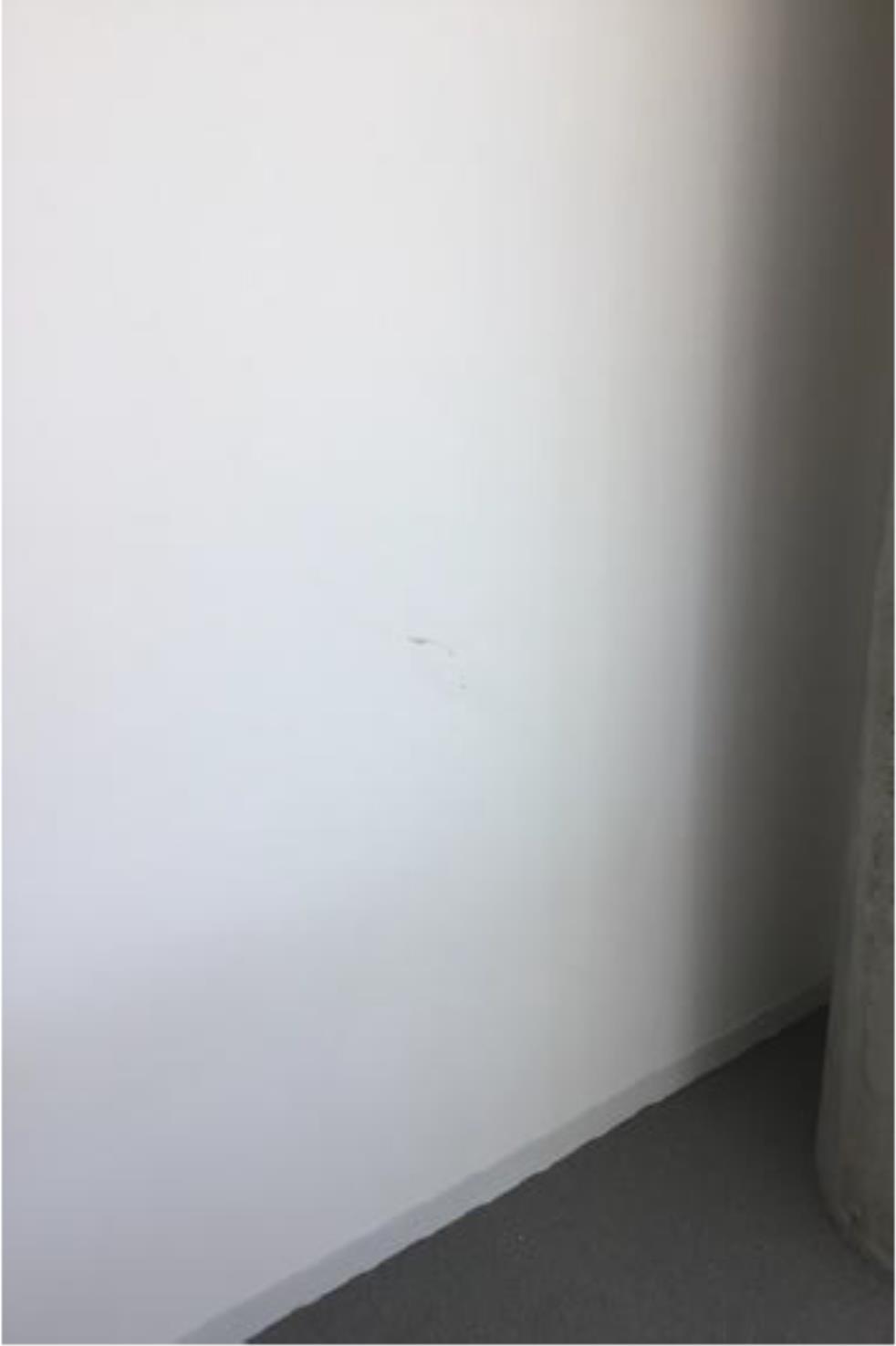
A209.1 Task markup Oct 26, 2020 10:49 AM | |
DBX HQ
1800 Owens Street, San Francisco, California
18-032
#3295 Cleaning Needed
| | |
Status | Created | Sheet |
Pending | Oct 26, 2020 10:48 AM | A209.1 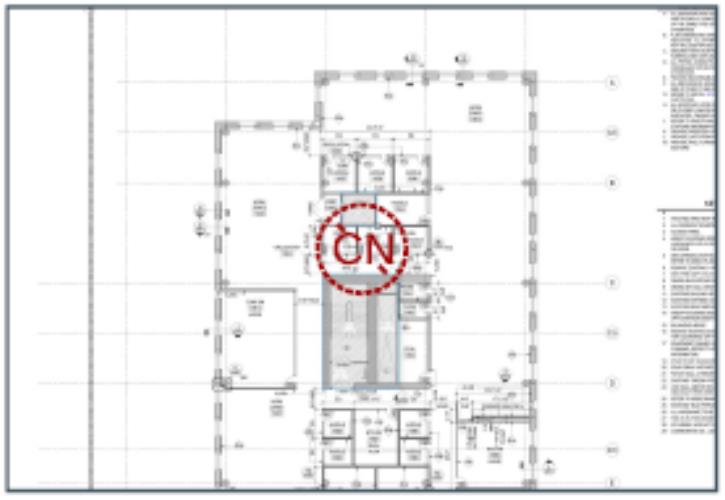
|
Type | |
Issue | Last Updated |
| Nov 4, 2020 1:59 PM |
List | |
S1F09_Final Punch | |
| |
Description | |
Lightswitch | | |
| | |
Photos 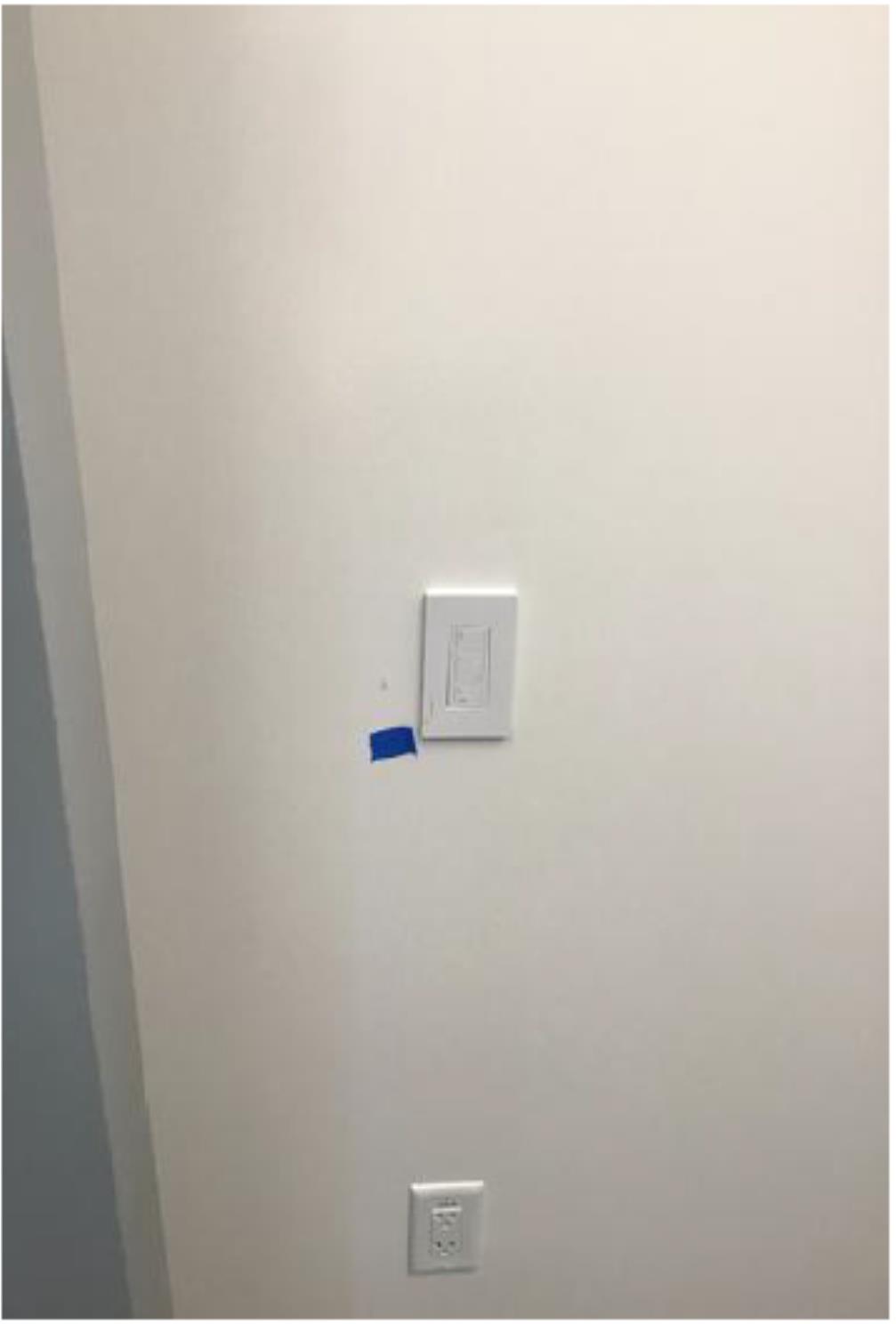
A209.1 Task markup Oct 26, 2020 10:48 AM | |
DBX HQ
1800 Owens Street, San Francisco, California
18-032
#3294 Cleaning Needed
| | |
Status | Created | Sheet |
Pending | Oct 26, 2020 10:47 AM | A209.1 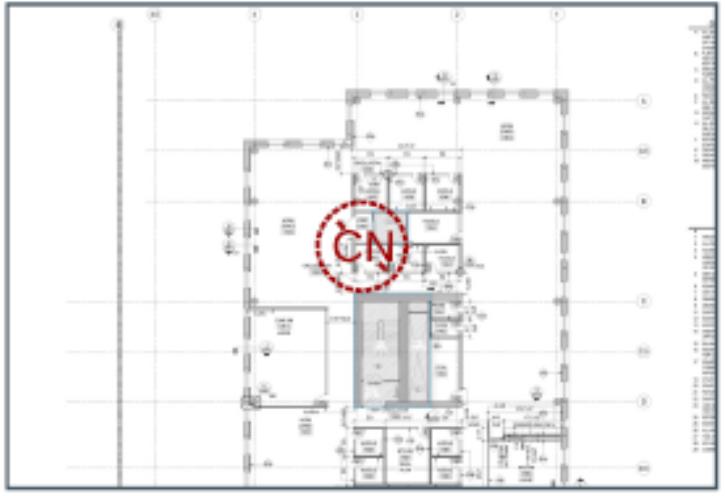
|
Type | |
Issue | Last Updated |
| Nov 4, 2020 1:59 PM |
List | |
S1F09_Final Punch | |
| |
| |
| | |
| | |
Photos 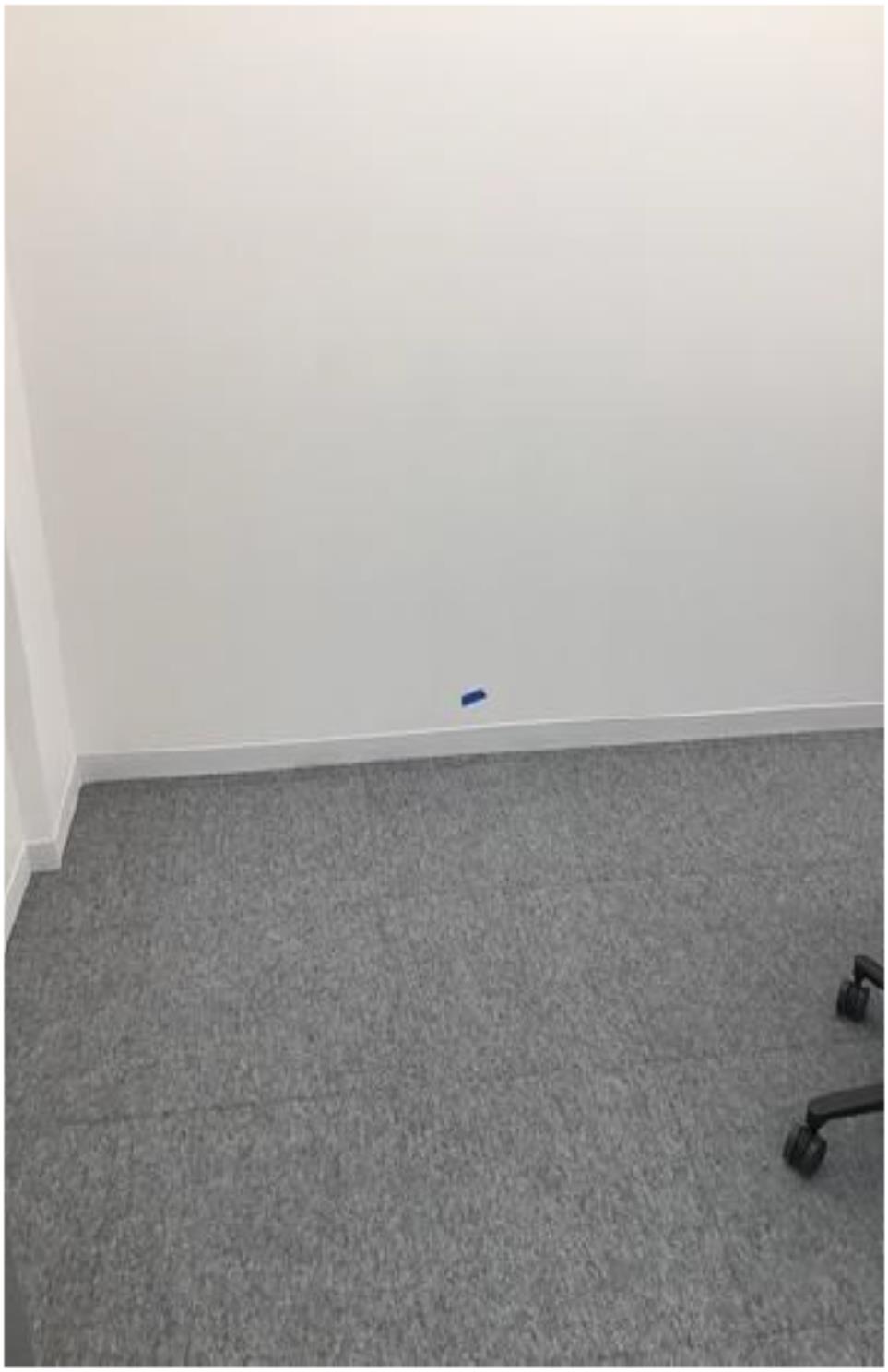
A209.1 Task markup Oct 26, 2020 10:47 AM | |
DBX HQ
1800 Owens Street, San Francisco, California
18-032
#3293 Paint Touch Up
| | |
Status | Created | Sheet |
Pending | Oct 26, 2020 10:47 AM | A209.1 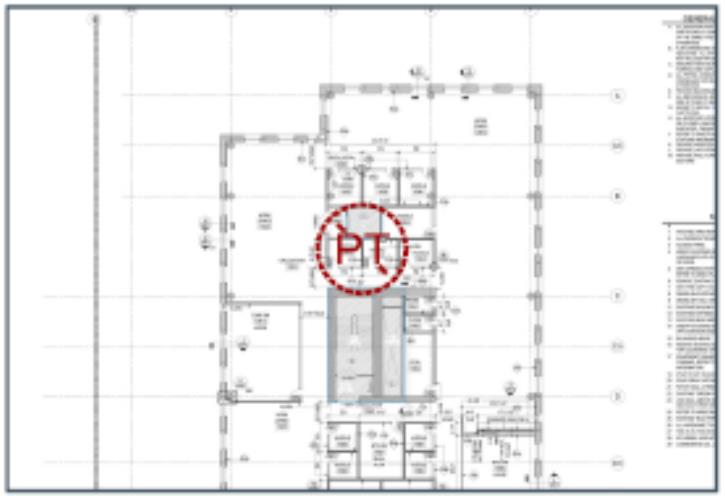
|
Type | |
Issue | Last Updated |
| Nov 4, 2020 1:59 PM |
List | |
S1F09_Final Punch | |
| |
| |
| | |
| | |
Photos 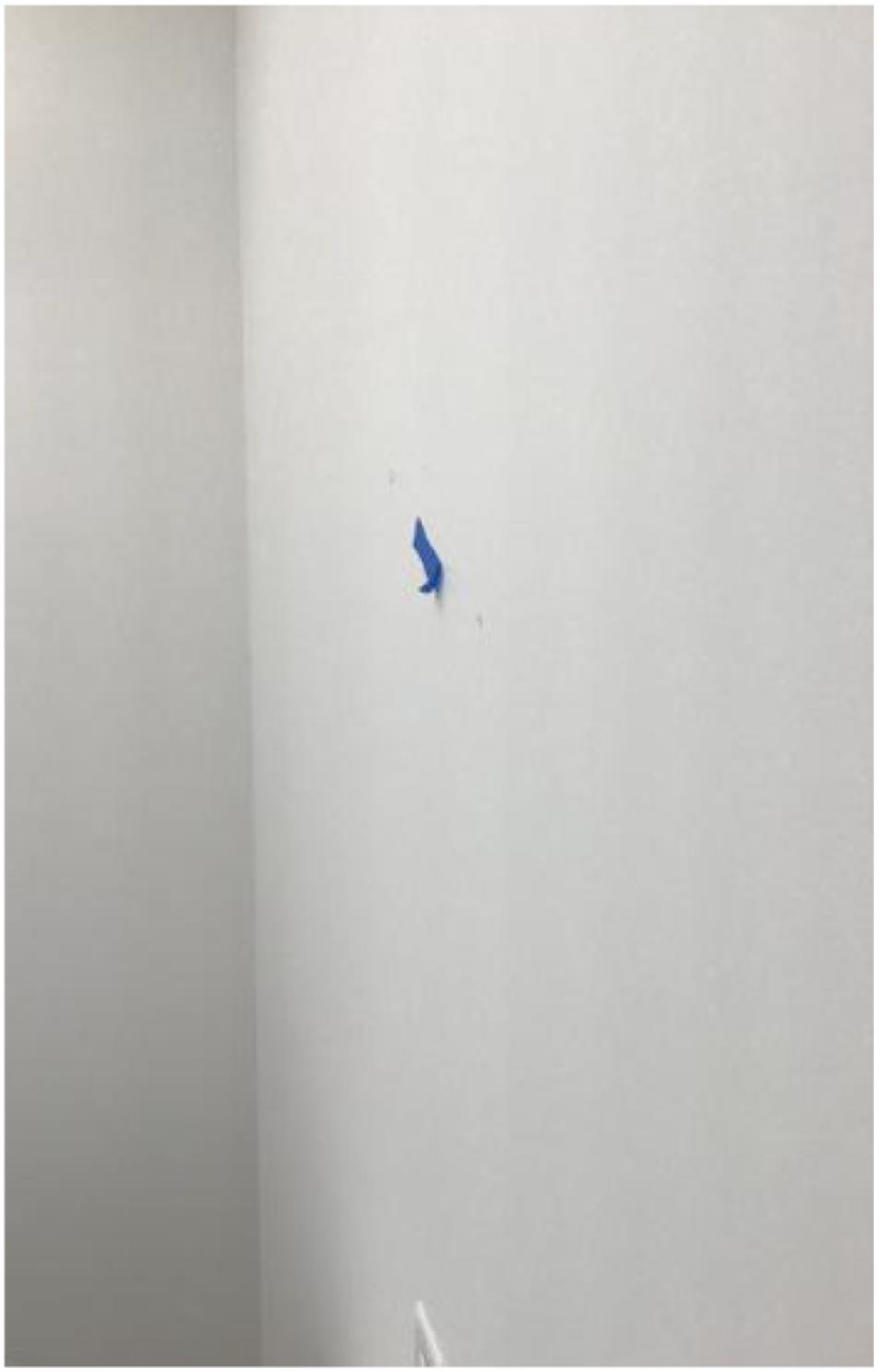
A209.1 Task markup Oct 26, 2020 10:47 AM | |
DBX HQ
1800 Owens Street, San Francisco, California
18-032
#3292 Paint Touch Up
| | |
Status | Created | Sheet |
Open | Oct 26, 2020 10:44 AM | A209.1 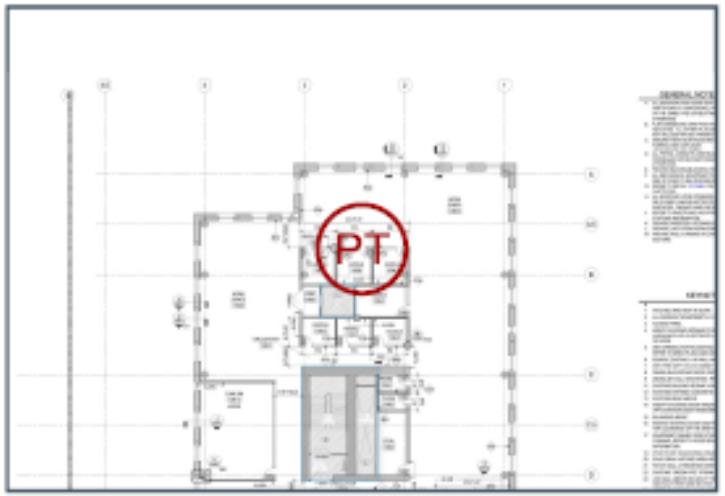
|
Type | |
Issue | Last Updated |
| Nov 4, 2020 1:59 PM |
List | |
S1F09_Final Punch | |
| |
| |
| | |
| | |
Photos 
A209.1 Task markup Oct 26, 2020 10:44 AM | |
DBX HQ
1800 Owens Street, San Francisco, California
18-032
#3291 Cleaning Needed
| | |
Status | Created | Sheet |
Open | Oct 26, 2020 10:43 AM | A209.1 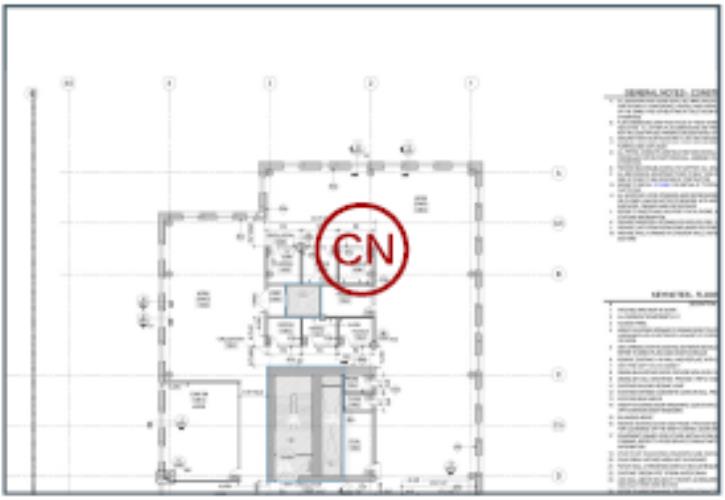
|
Type | |
Issue | Last Updated |
| Nov 4, 2020 1:59 PM |
List | |
S1F09_Final Punch | |
| |
Description | |
Clean doors | | |
| |
DBX HQ
1800 Owens Street, San Francisco, California
18-032
#3290 Caulking
| | |
Status | Created | Sheet |
Open | Oct 26, 2020 10:42 AM | A209.1 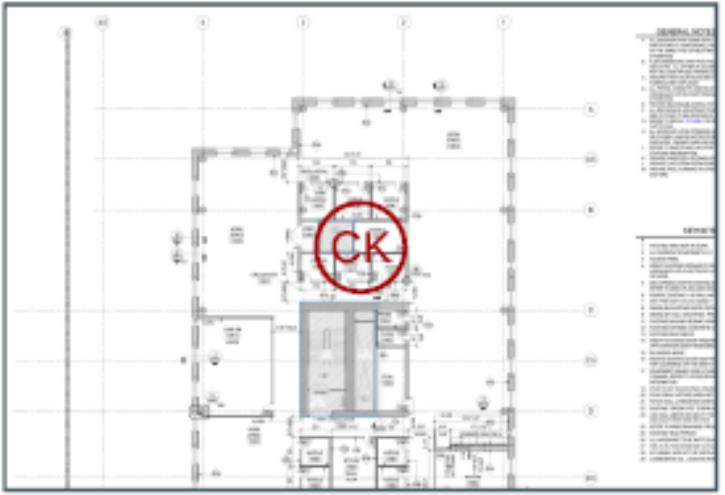
|
Type | |
Issue | Last Updated |
| Nov 4, 2020 1:59 PM |
List | |
S1F09_Final Punch | |
| |
| |
| | |
| | |
Photos 
A209.1 Task markup Oct 26, 2020 10:42 AM | |
DBX HQ
1800 Owens Street, San Francisco, California
18-032
#3289 Wall Repair
| | |
Status | Created | Sheet |
Open | Oct 26, 2020 10:40 AM | A209.1 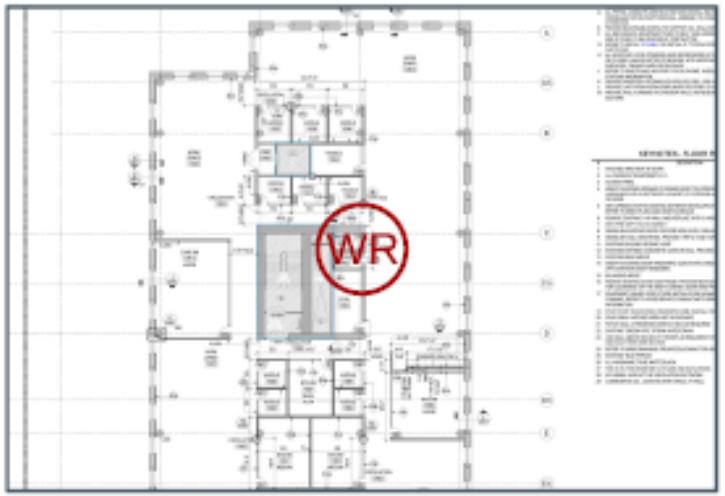
|
Type | |
Issue | Last Updated |
| Nov 4, 2020 1:59 PM |
List | |
S1F09_Final Punch | |
| |
| |
| | |
| | |
Photos 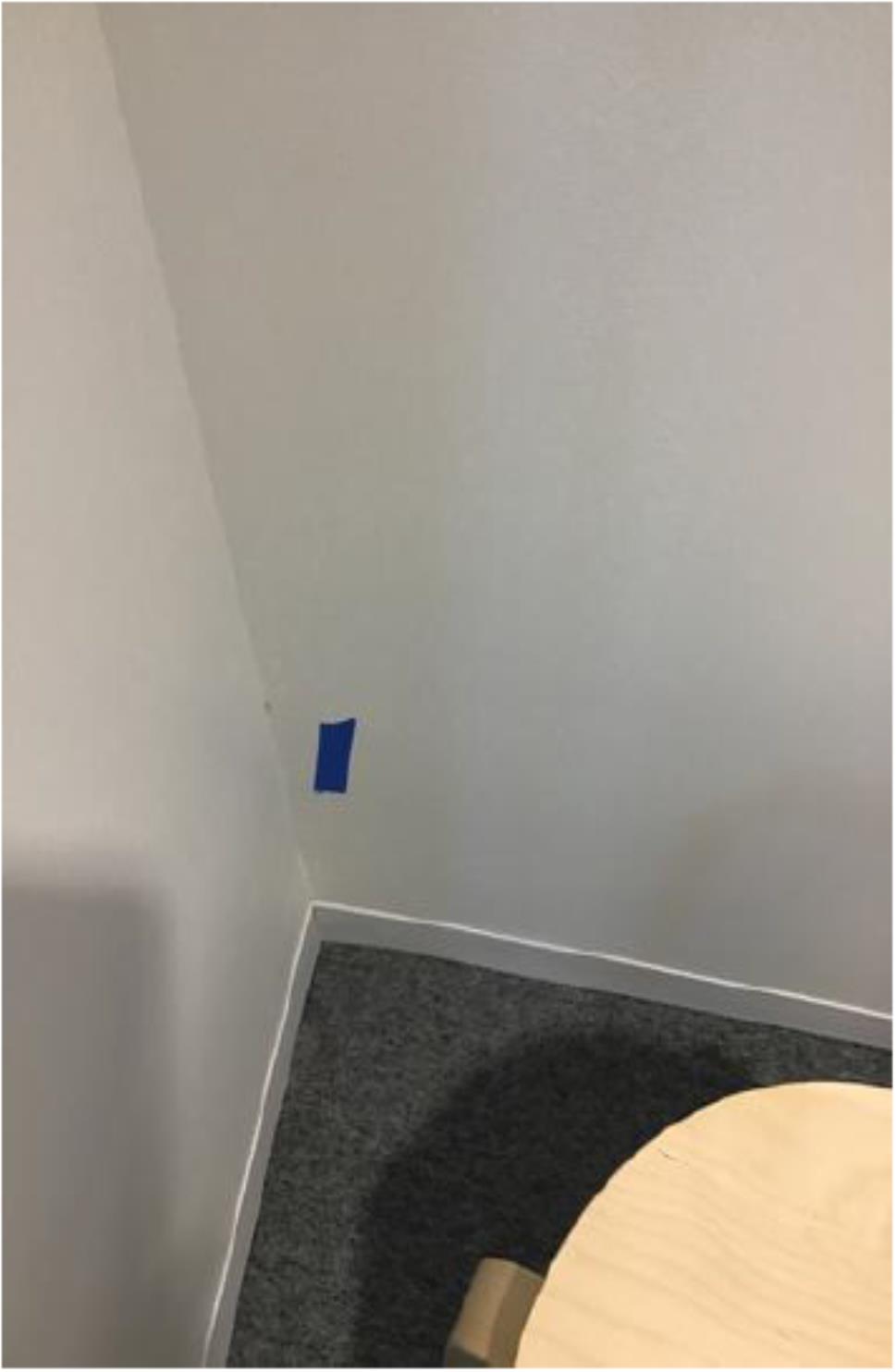
A209.1 Task markup Oct 26, 2020 10:40 AM | |
DBX HQ
1800 Owens Street, San Francisco, California
18-032
#3288 Paint Touch Up
| | |
Status | Created | Sheet |
Open | Oct 26, 2020 10:39 AM | A209.1 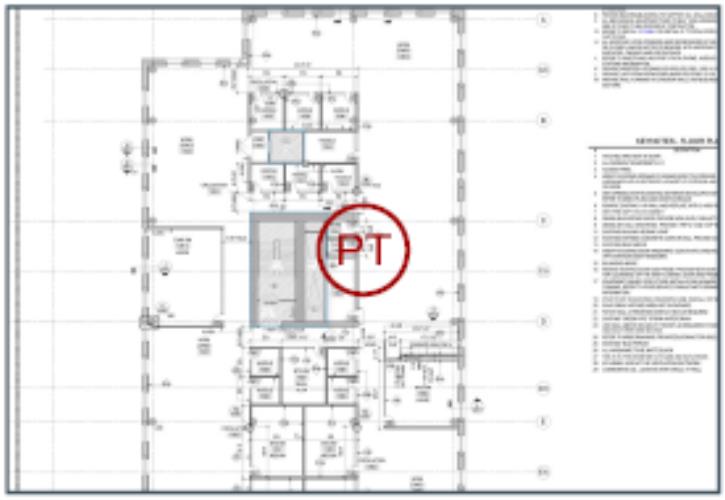
|
Type | |
Issue | Last Updated |
| Nov 4, 2020 1:59 PM |
List | |
S1F09_Final Punch | |
| |
Description | |
Scratch on door | | |
| | |
Photos 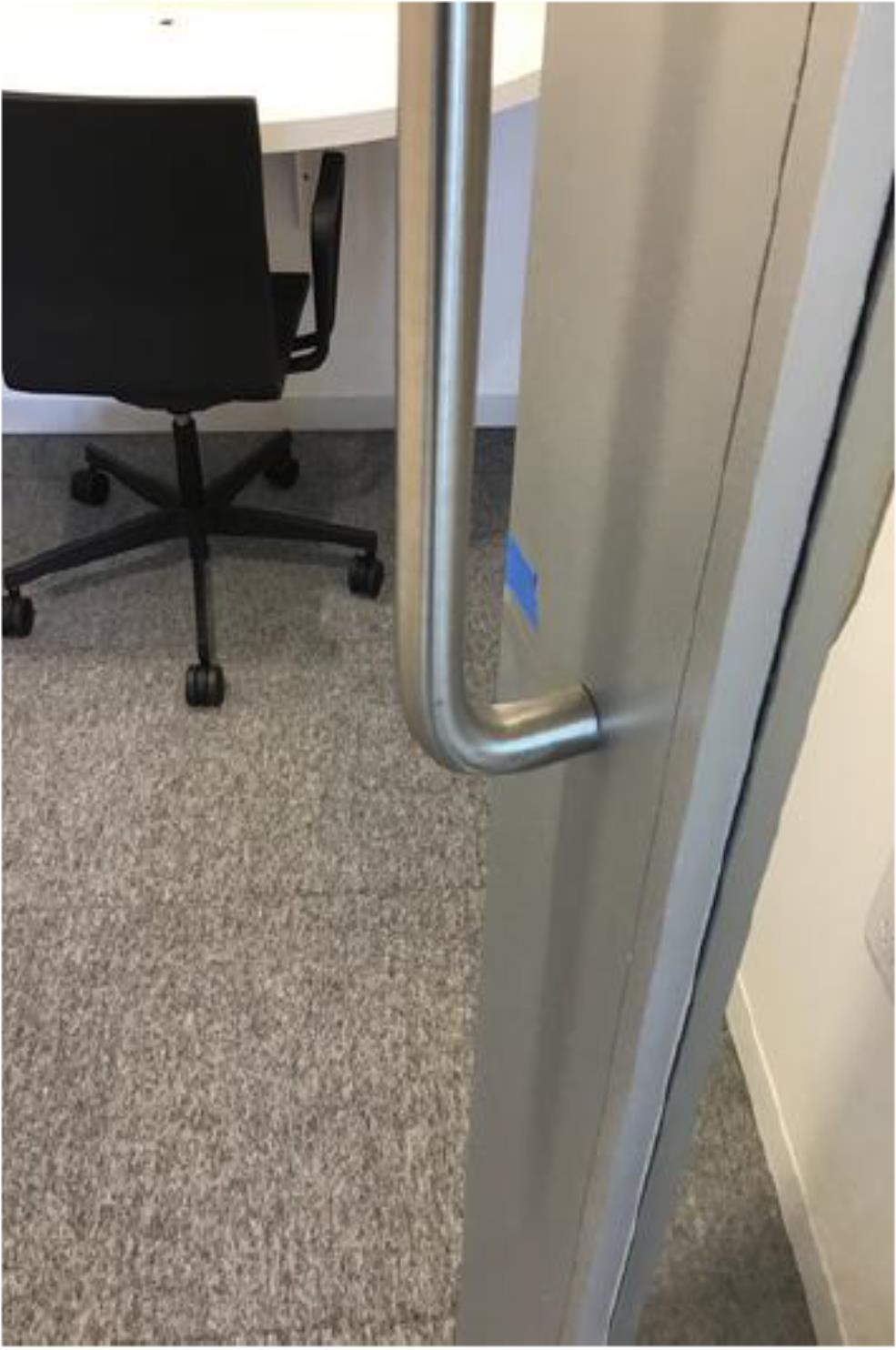
A209.1 Task markup Oct 26, 2020 10:39 AM | |
DBX HQ
1800 Owens Street, San Francisco, California
18-032
#3287 Mechanical
| | |
Status | Created | Sheet |
Open | Oct 26, 2020 10:38 AM | A309.1 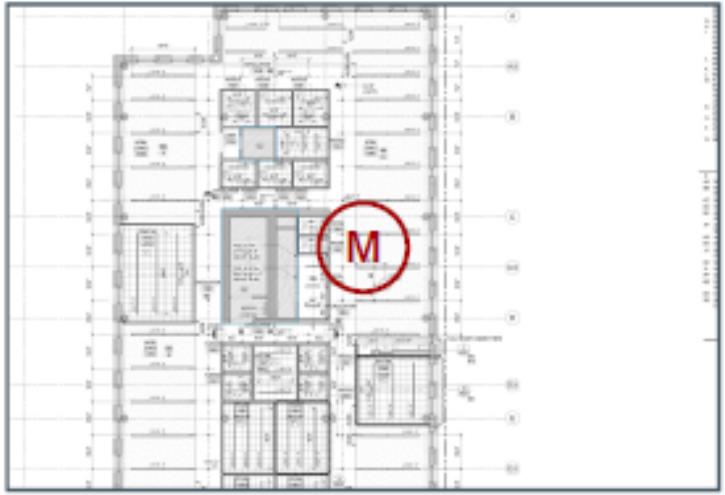
|
Type | |
Issue | Last Updated |
| Nov 4, 2020 2:00 PM |
List | |
S1F09_Final Punch | |
| |
Description | |
General note: Leaking duct | | |
| | |
Photos 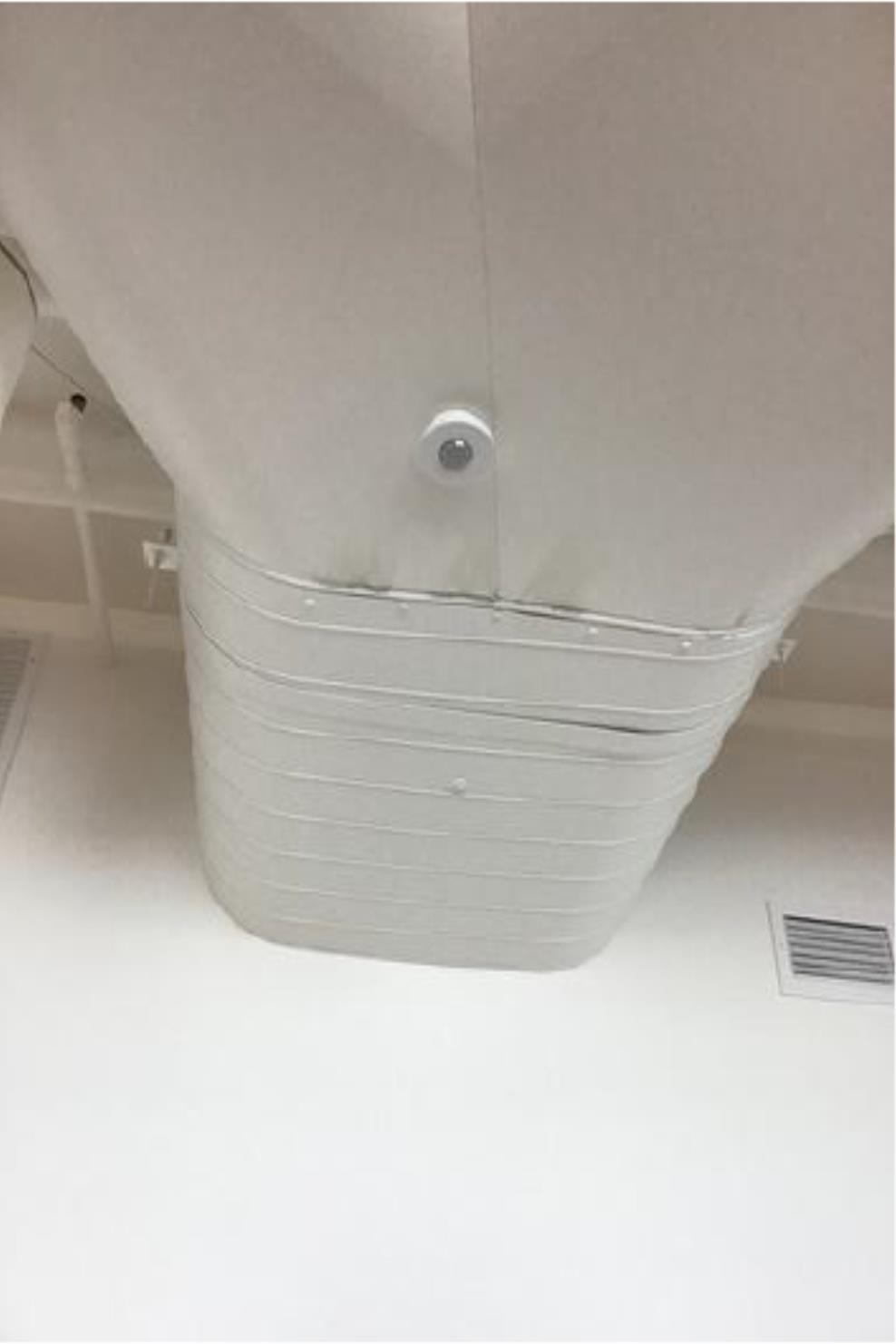
A309.1 Task markup Oct 26, 2020 10:38 AM | |
DBX HQ
1800 Owens Street, San Francisco, California
18-032
#3286 Paint Touch Up
| | |
Status | Created | Sheet |
Open | Oct 26, 2020 10:37 AM | A209.1 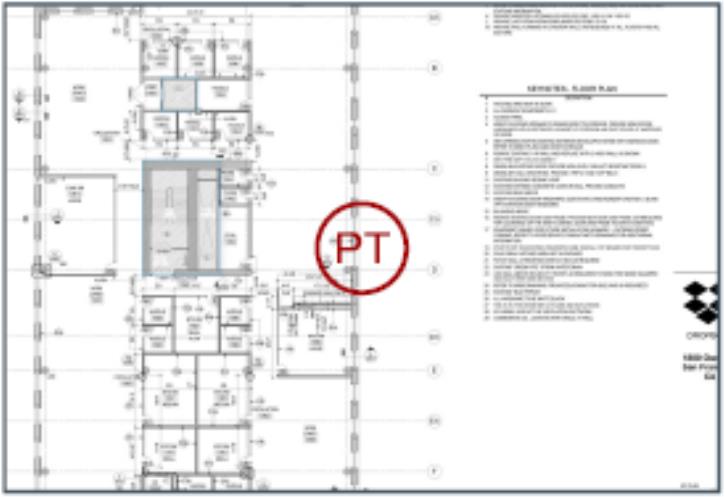
|
Type | |
Issue | Last Updated |
| Nov 4, 2020 1:59 PM |
List | |
S1F09_Final Punch | |
| |
| |
| | |
| | |
Photos 
A209.1 Task markup Oct 26, 2020 10:37 AM | |
DBX HQ
1800 Owens Street, San Francisco, California
18-032
#3285 Caulking
| | |
Status | Created | Sheet |
Pending | Oct 26, 2020 10:36 AM | A209.1 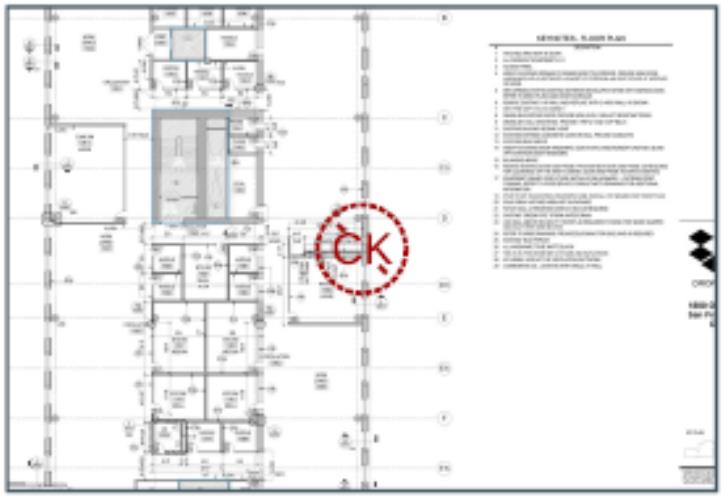
|
Type | |
Issue | Last Updated |
| Nov 4, 2020 1:59 PM |
List | |
S1F09_Final Punch | |
| |
| |
| | |
| | |
Photos 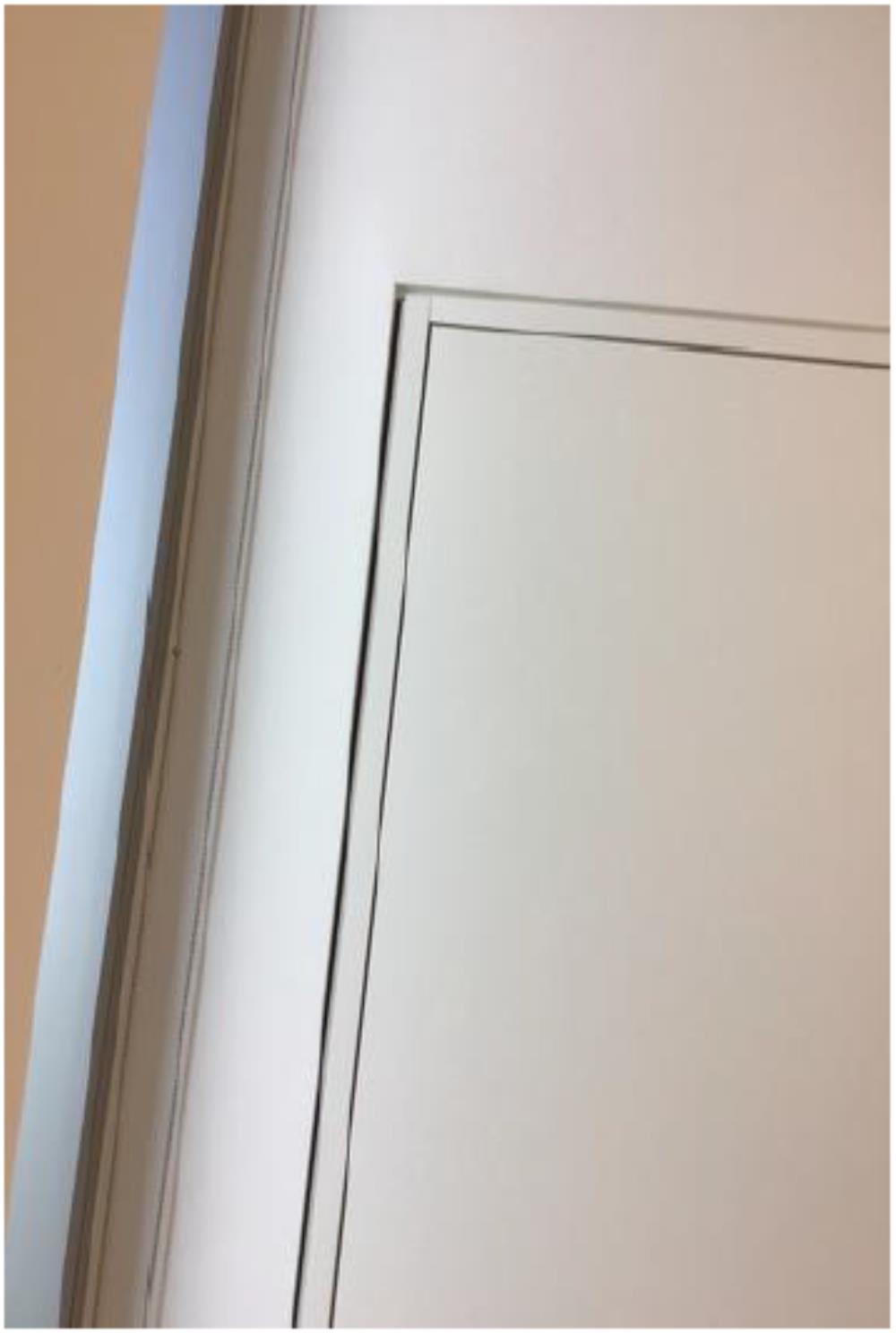
A209.1 Task markup Oct 26, 2020 10:36 AM | |
DBX HQ
1800 Owens Street, San Francisco, California
18-032
#3284 Cleaning Needed
| | |
Status | Created | Sheet |
Open | Oct 26, 2020 10:36 AM | A209.1 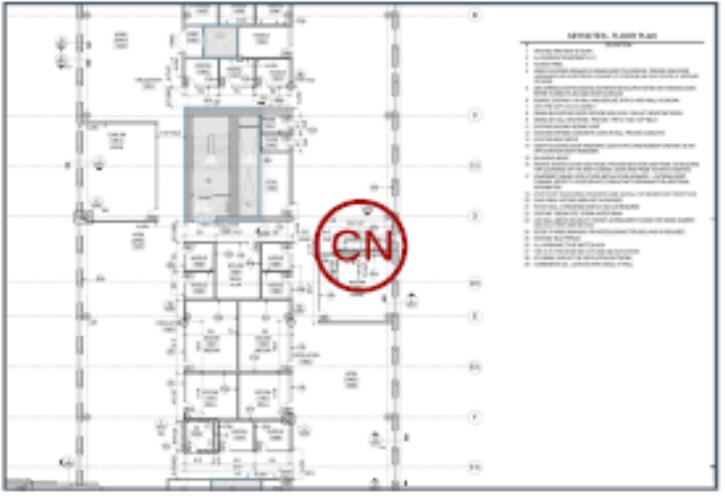
|
Type | |
Issue | Last Updated |
| Nov 4, 2020 1:59 PM |
List | |
S1F09_Final Punch | |
| |
Description | |
Clean millwork | | |
| |
DBX HQ
1800 Owens Street, San Francisco, California
18-032
#3283 Cleaning Needed
| | |
Status | Created | Sheet |
Pending | Oct 26, 2020 10:35 AM | A209.1 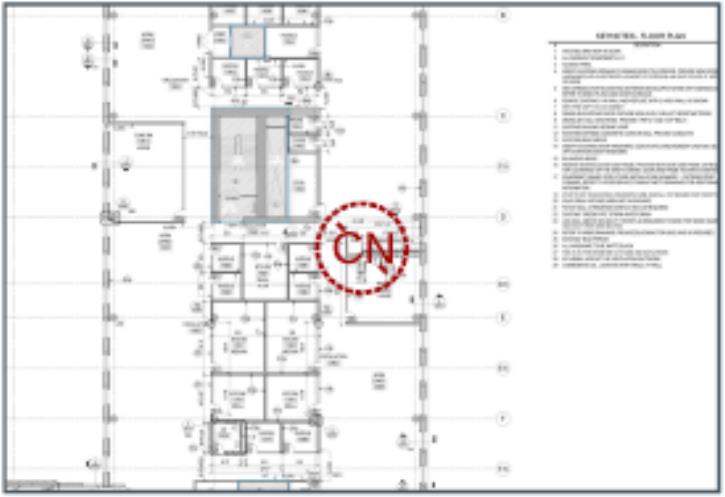
|
Type | |
Issue | Last Updated |
| Nov 4, 2020 1:59 PM |
List | |
S1F09_Final Punch | |
| |
| |
| | |
| | |
Photos 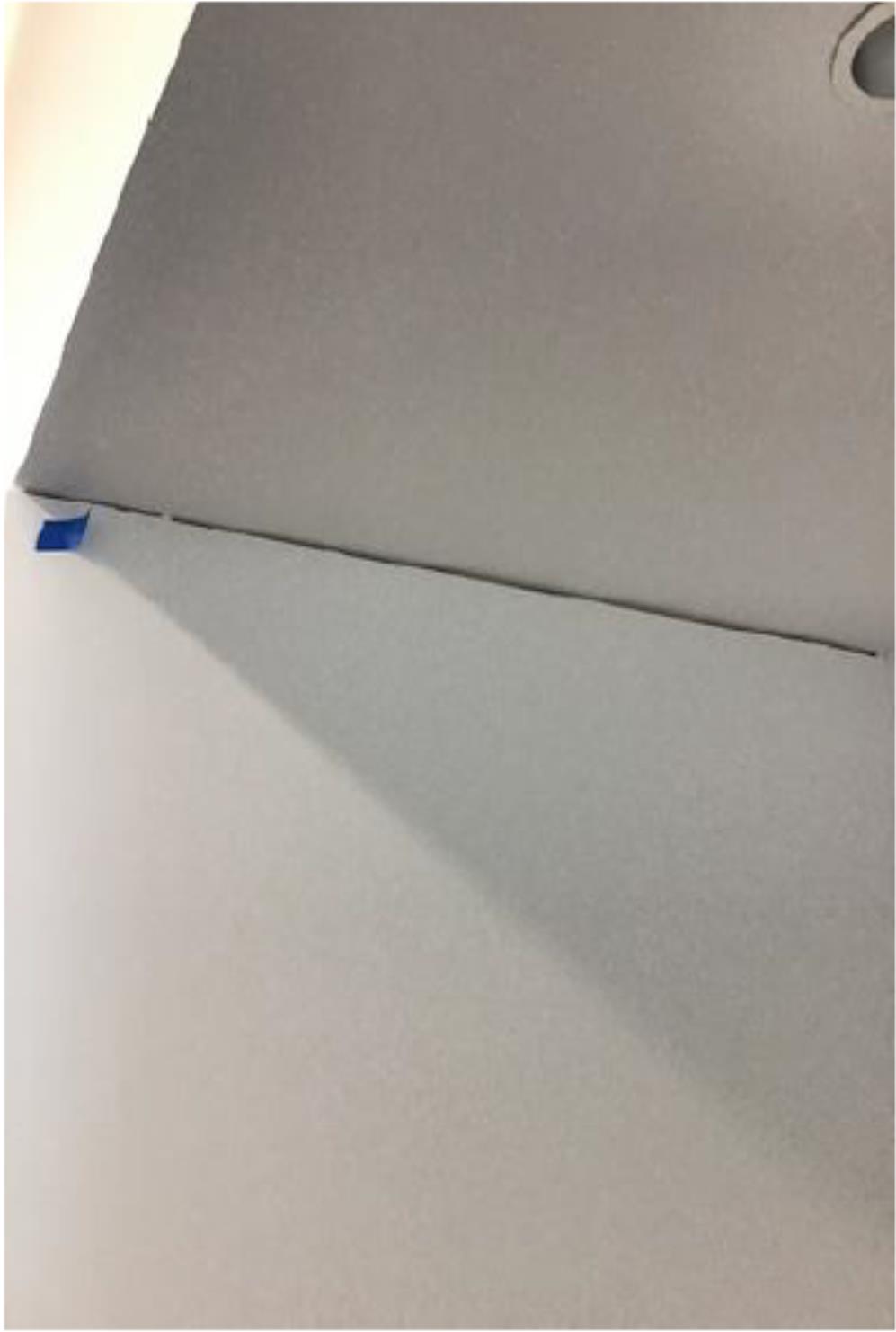
A209.1 Task markup Oct 26, 2020 10:36 AM | |
DBX HQ
1800 Owens Street, San Francisco, California
18-032
#3282 Cleaning Needed
| | |
Status | Created | Sheet |
Pending | Oct 26, 2020 10:34 AM | A209.1 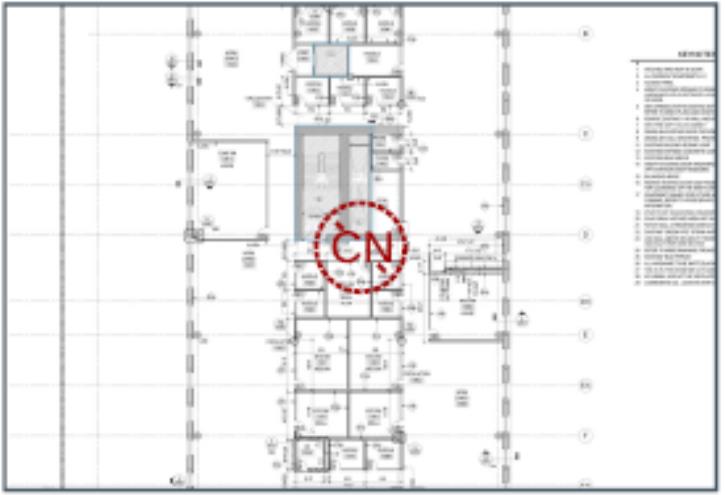
|
Type | |
Issue | Last Updated |
| Nov 4, 2020 1:59 PM |
List | |
S1F09_Final Punch | |
| |
| |
| | |
| | |
Photos 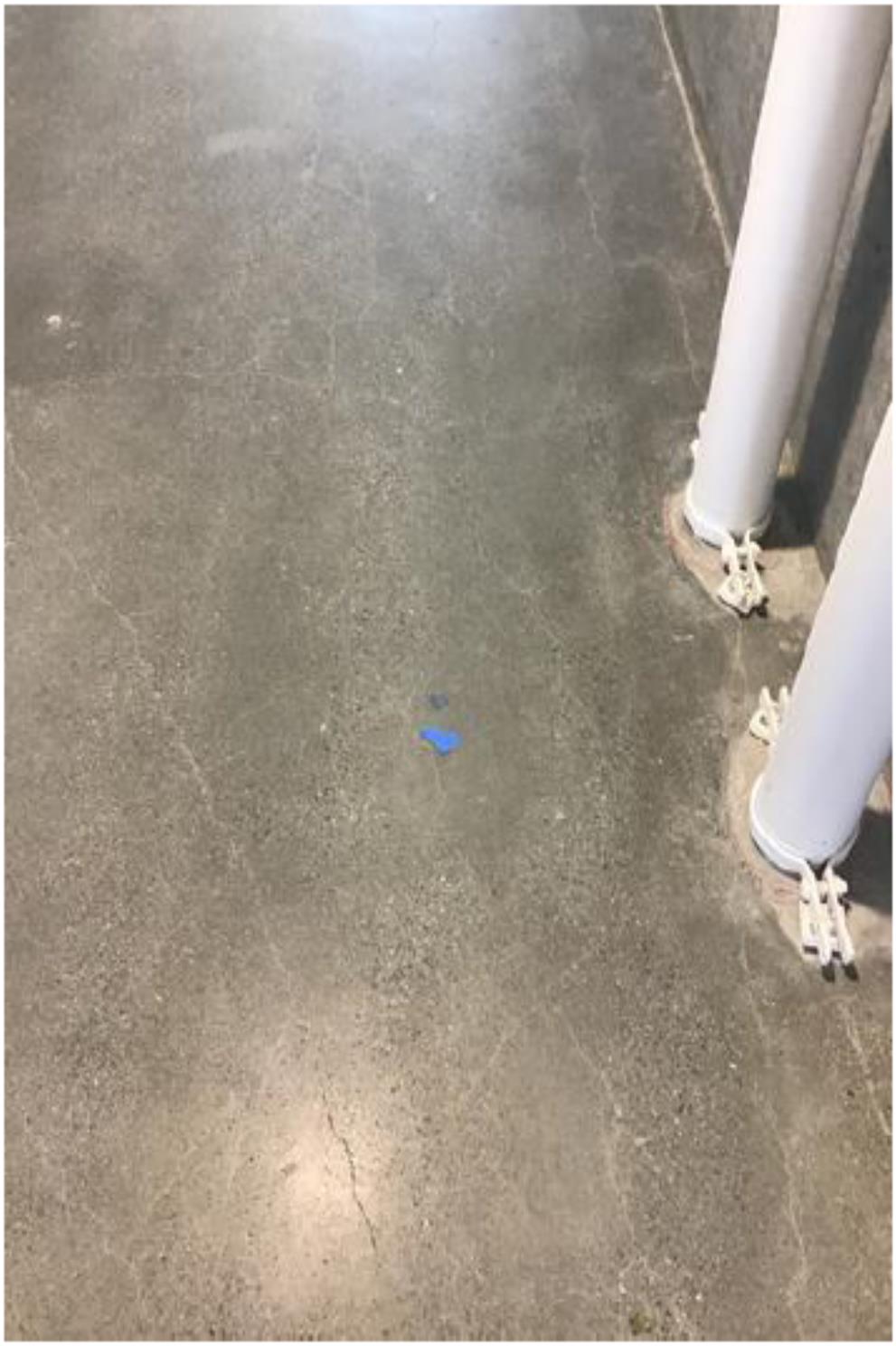
A209.1 Task markup Oct 26, 2020 10:35 AM | |
DBX HQ
1800 Owens Street, San Francisco, California
18-032
#3281 Paint Touch Up
| | |
Status | Created | Sheet |
Pending | Oct 26, 2020 10:34 AM | A209.1 
|
Type | |
Issue | Last Updated |
| Nov 4, 2020 1:59 PM |
List | |
S1F09_Final Punch | |
| |
| |
| | |
| | |
Photos 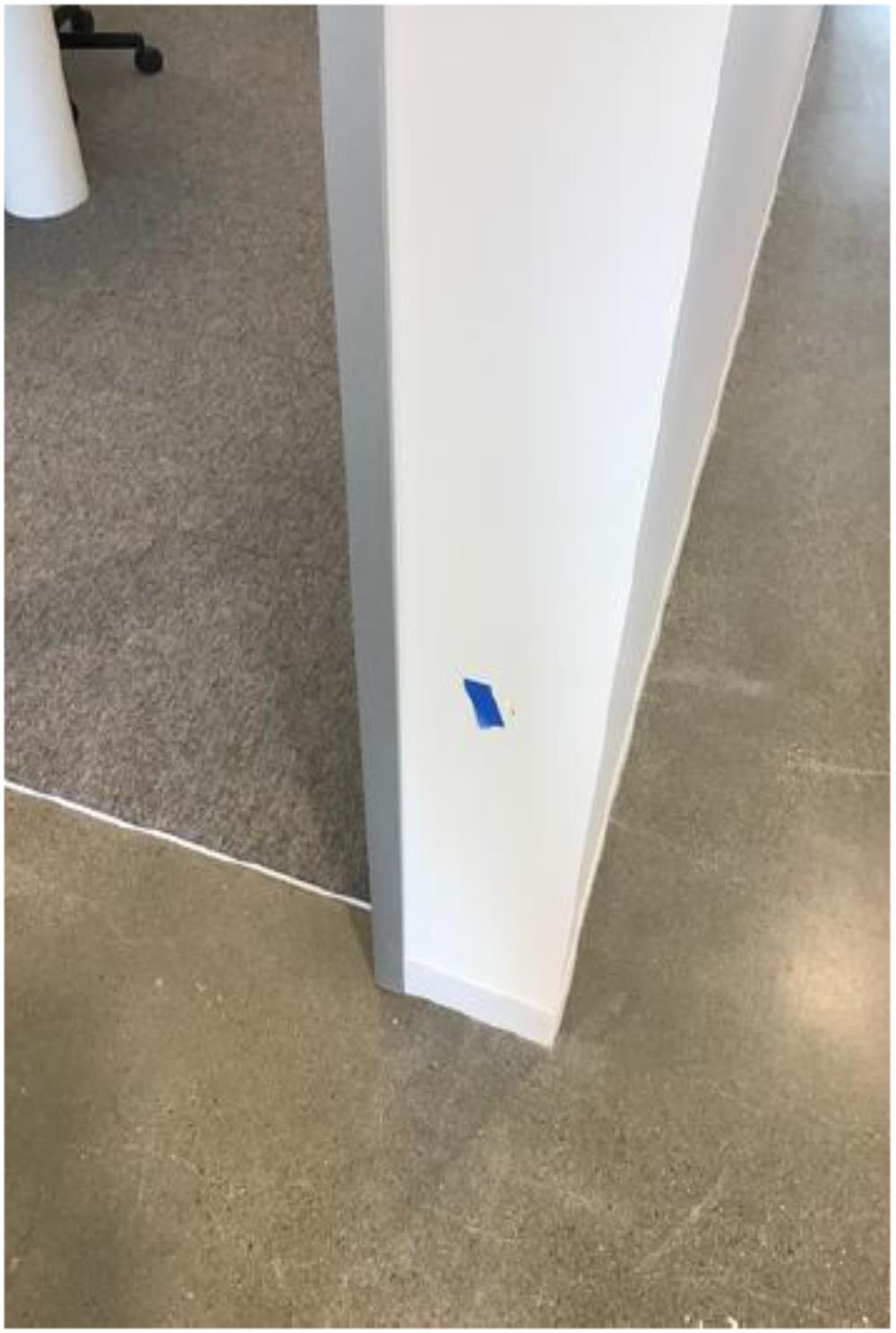
A209.1 Task markup Oct 26, 2020 10:34 AM | |
DBX HQ
1800 Owens Street, San Francisco, California
18-032
#3280 Electrical
| | |
Status | Created | Sheet |
Open | Oct 26, 2020 10:32 AM | A309.1 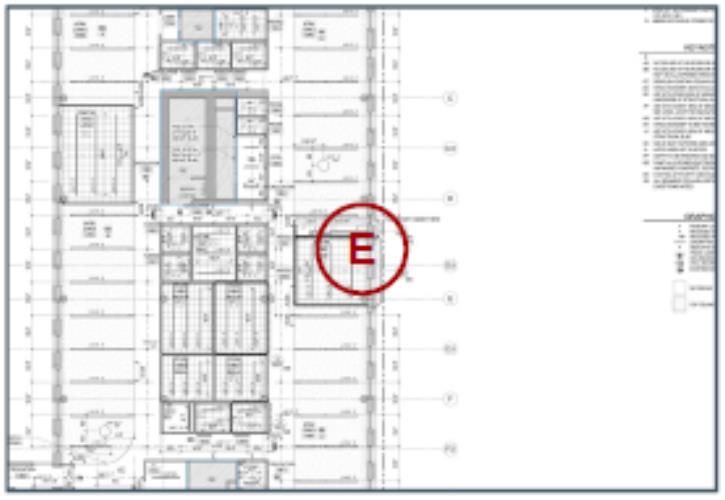
|
Type | |
Issue | Last Updated |
| Nov 4, 2020 2:00 PM |
List | |
S1F09_Final Punch | |
| |
Description | |
Missing wire plug | | |
| | |
Photos 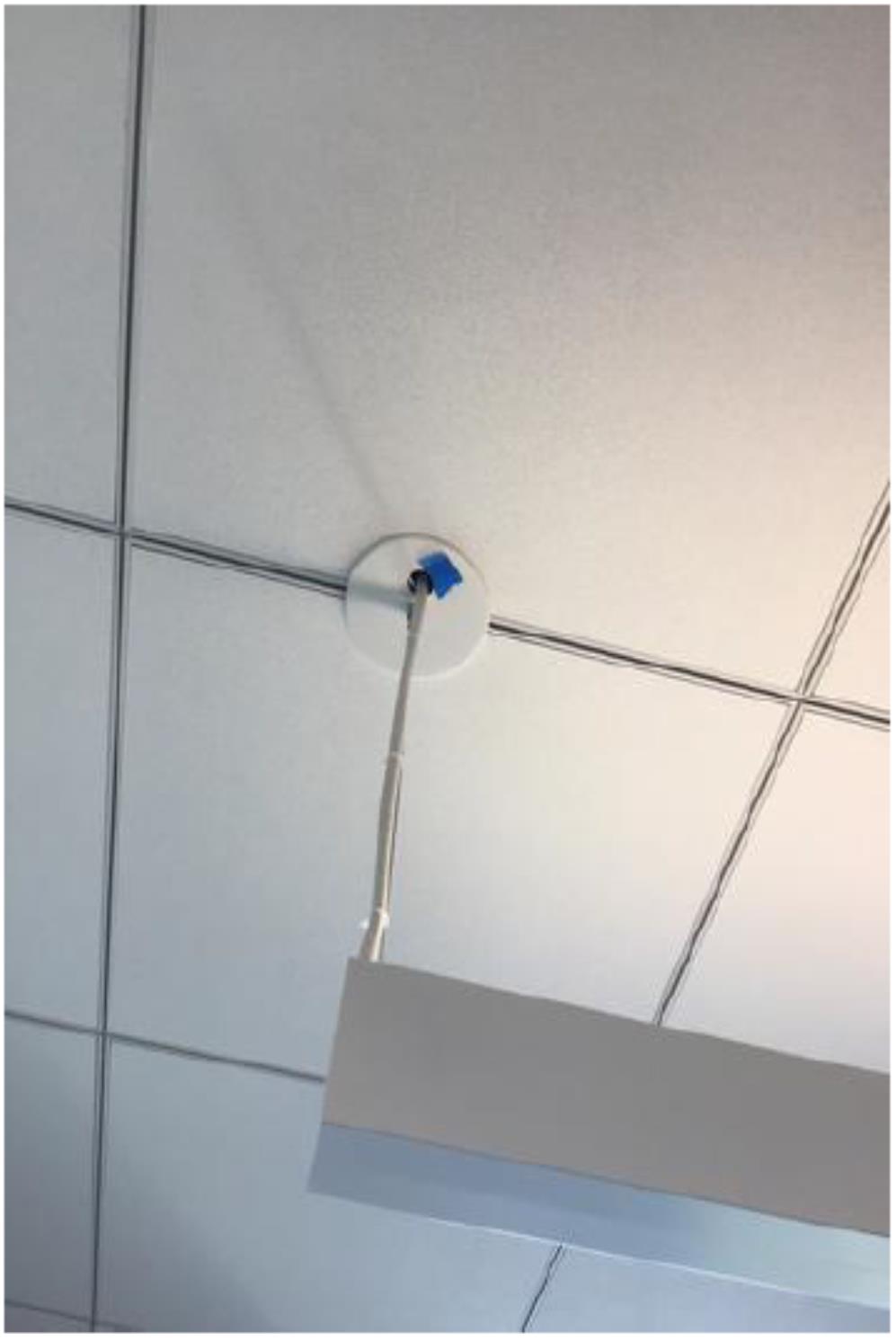
A309.1 Task markup Oct 26, 2020 10:32 AM | |
DBX HQ
1800 Owens Street, San Francisco, California
18-032
#3279 Doors/Frames/ Hardware
| | |
Status | Created | Sheet |
Open | Oct 26, 2020 10:31 AM | A209.1 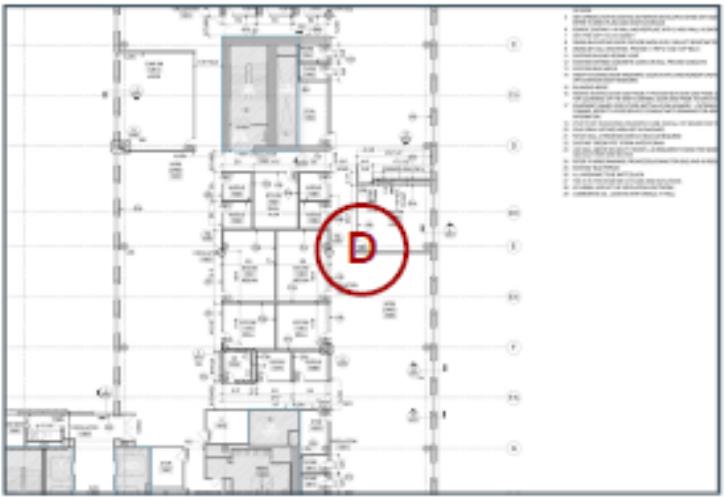
|
Type | |
Issue | Last Updated |
| Nov 4, 2020 1:59 PM |
List | |
S1F09_Final Punch | |
| |
Description | |
Adjust limiter to open 90 degrees | | |
| |
#3278 Paint Touch Up
| | |
Status | Created | Sheet |
Open | Oct 26, 2020 10:31 AM | A209.1 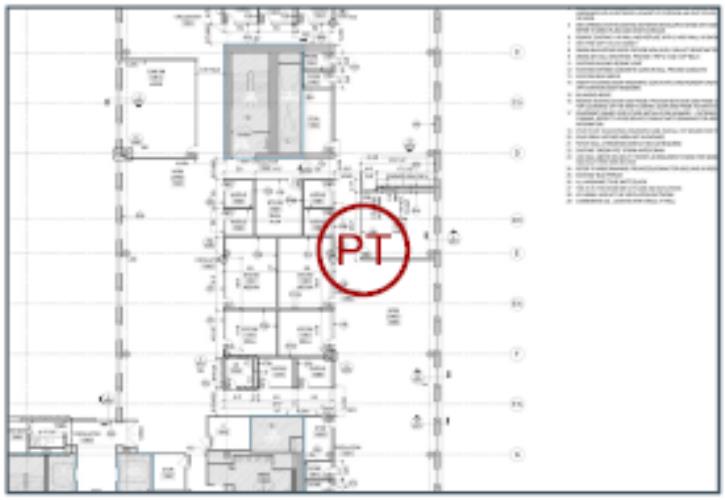
|
Type | |
Issue | Last Updated |
| Nov 4, 2020 1:59 PM |
List | |
S1F09_Final Punch | |
| |
Description | |
Touch up door | | |
| |
DBX HQ
1800 Owens Street, San Francisco, California
18-032
#3277 Paint Touch Up
| | |
Status | Created | Sheet |
Open | Oct 26, 2020 10:27 AM | A209.1 
|
Type | |
Issue | Last Updated |
| Nov 4, 2020 1:59 PM |
List | |
S1F09_Final Punch | |
| |
Description | |
Touch up door | | |
| | |
Photos 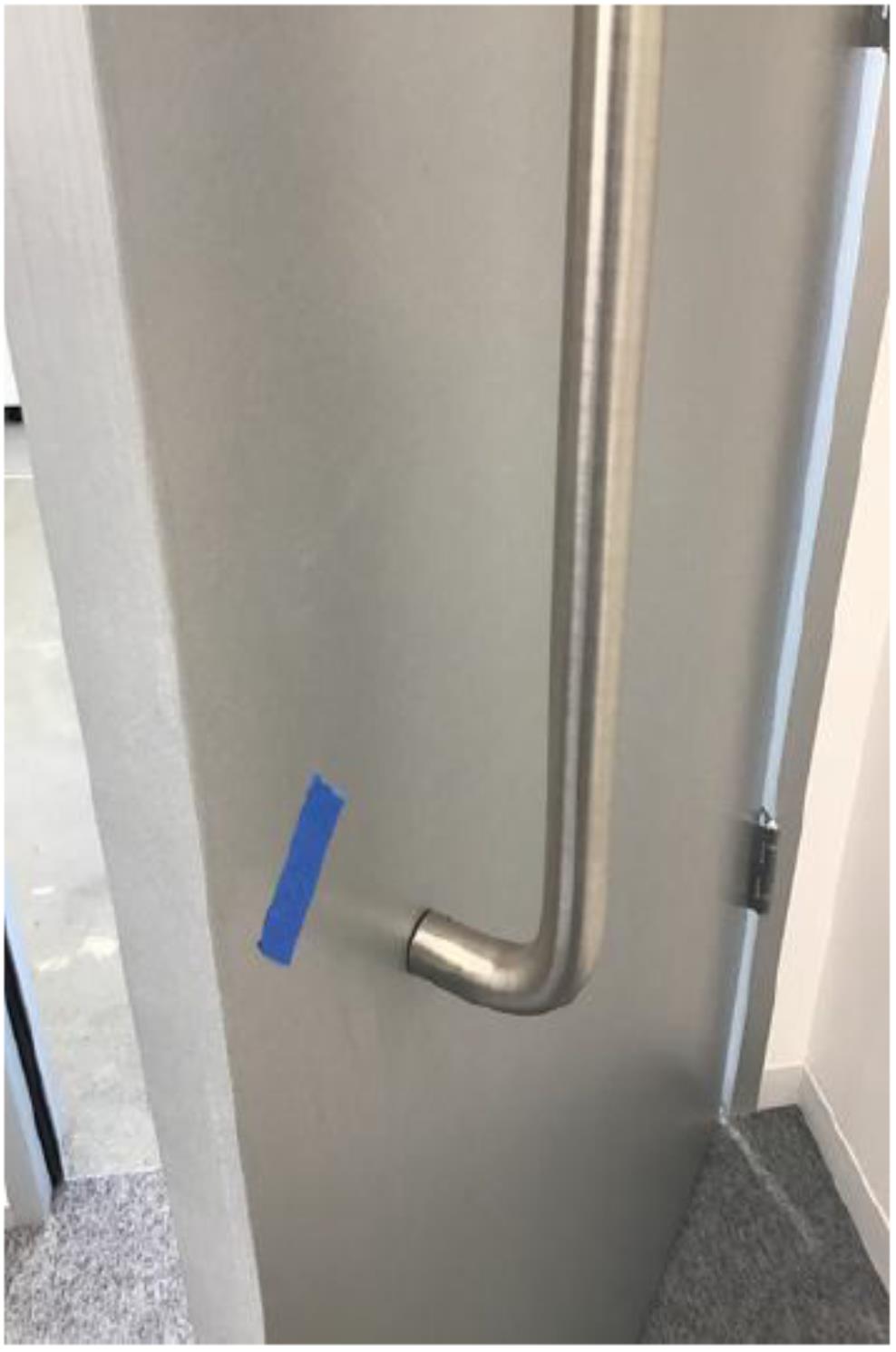
A209.1 Task markup Oct 26, 2020 10:28 AM | |
DBX HQ
1800 Owens Street, San Francisco, California
18-032
#3276 Cleaning Needed
| | |
Status | Created | Sheet |
Pending | Oct 26, 2020 10:24 AM | A209.1 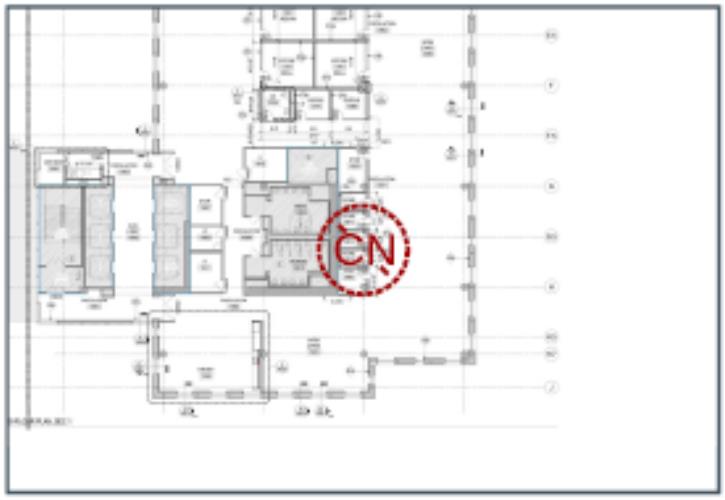
|
Type | |
Issue | Last Updated |
| Nov 4, 2020 1:59 PM |
List | |
S1F09_Final Punch | |
| |
Description | |
All glass doors | | |
| | |
Photos 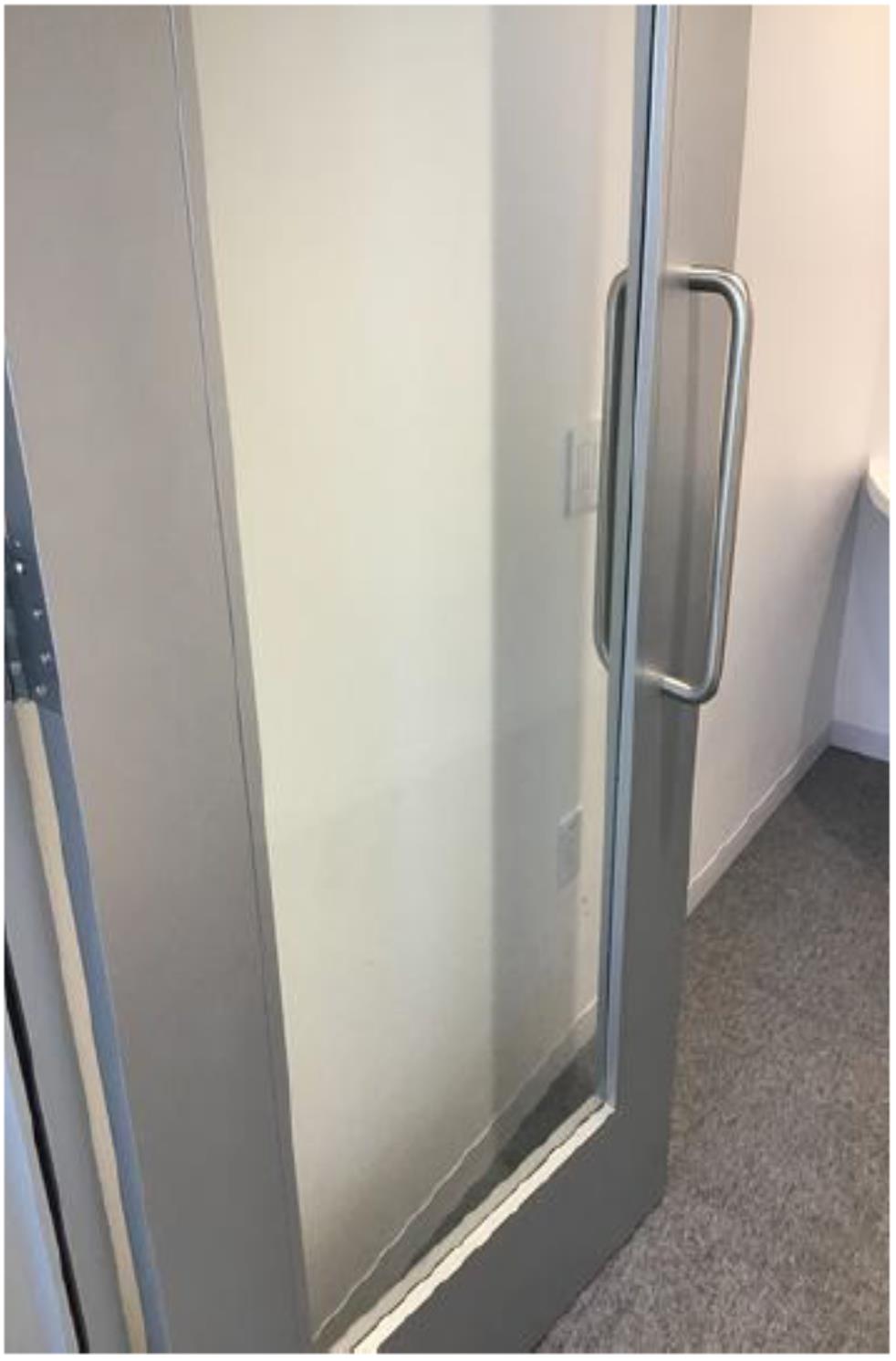
A209.1 Task markup Oct 26, 2020 10:25 AM | |
DBX HQ
1800 Owens Street, San Francisco, California
18-032
#3275 Cleaning Needed
| | |
Status | Created | Sheet |
Pending | Oct 26, 2020 10:24 AM | A209.1 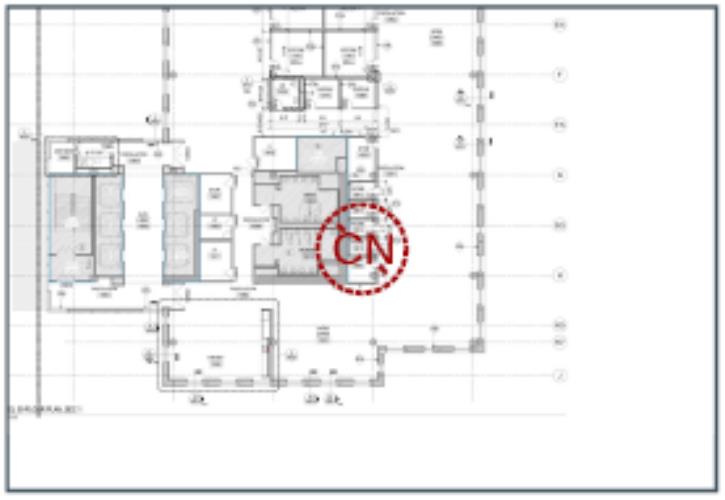
|
Type | |
Issue | Last Updated |
| Nov 4, 2020 1:59 PM |
List | |
S1F09_Final Punch | |
| |
| |
| | |
| | |
Photos 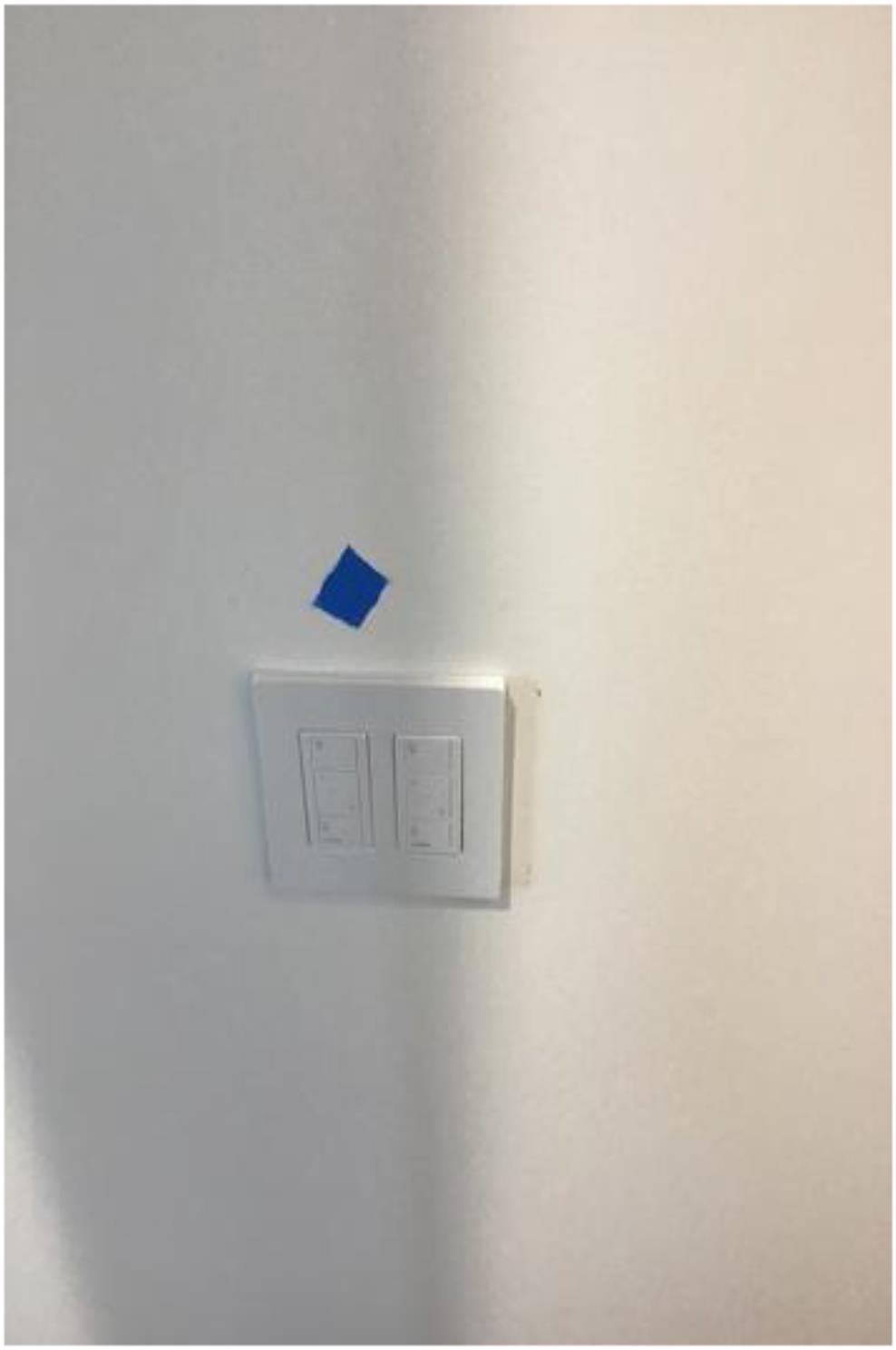
A209.1 Task markup Oct 26, 2020 10:24 AM | |
DBX HQ
1800 Owens Street, San Francisco, California
18-032
#3274 General Note
| | |
Status | Created | Sheet |
Open | Oct 26, 2020 10:23 AM | A309.1 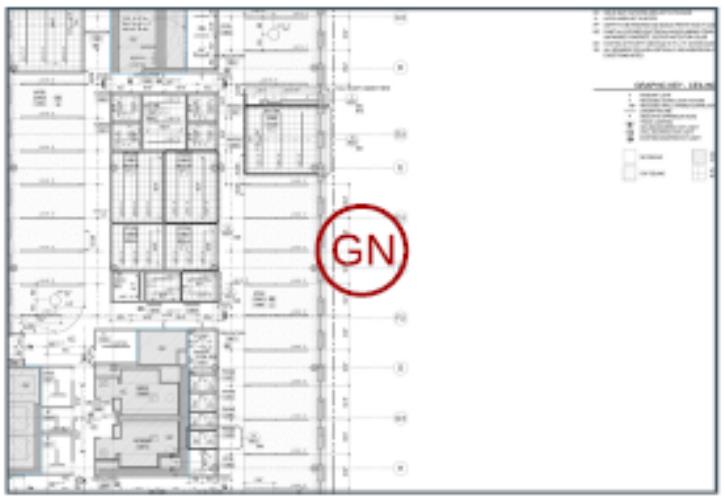
|
Type | |
Issue | Last Updated |
| Nov 4, 2020 2:00 PM |
List | |
S1F09_Final Punch | |
| |
Description | |
Drop ceiling tile | | |
| |
DBX HQ
1800 Owens Street, San Francisco, California
18-032
#3273 Cleaning Needed
| | |
Status | Created | Sheet |
Open | Oct 26, 2020 10:22 AM | A209.1 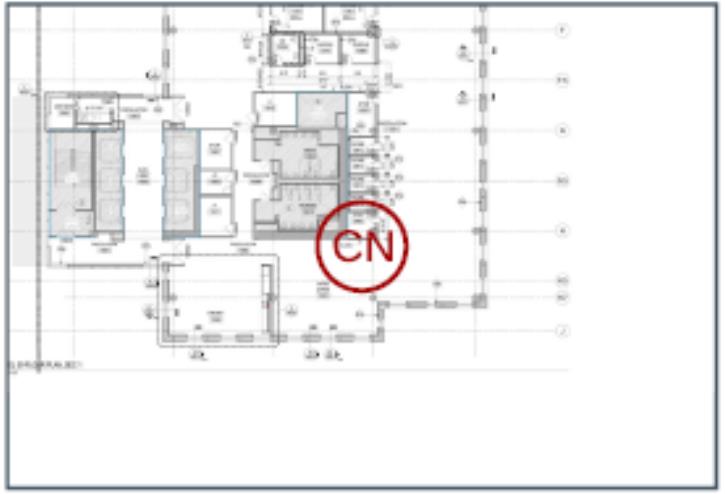
|
Type | |
Issue | Last Updated |
| Nov 4, 2020 1:59 PM |
List | |
S1F09_Final Punch | |
| |
| |
| | |
| | |
Photos 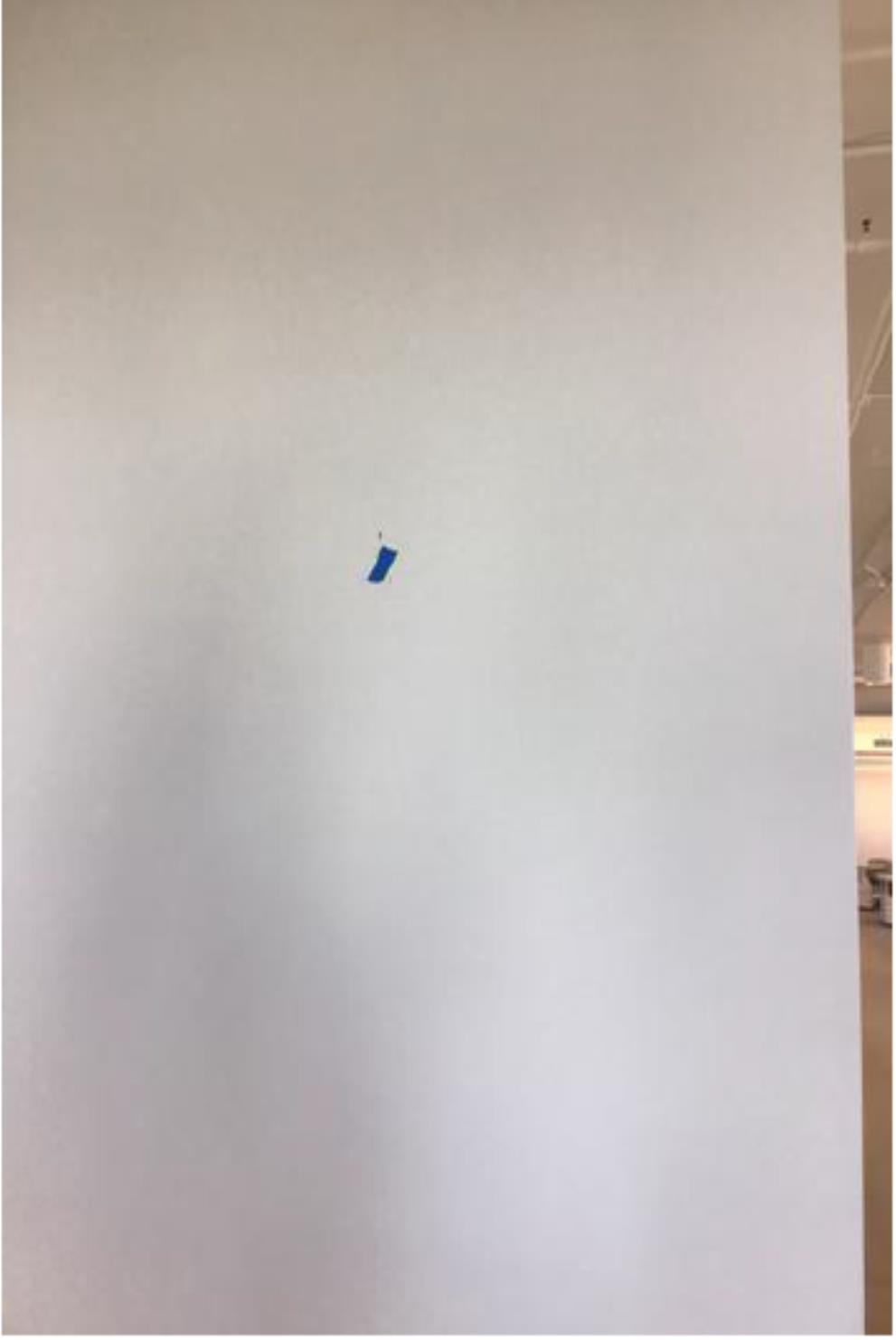
A209.1 Task markup Oct 26, 2020 10:22 AM | |
DBX HQ
1800 Owens Street, San Francisco, California
18-032
#3272 Flooring
| | |
Status | Created | Sheet |
Pending | Oct 26, 2020 10:20 AM | A209.1 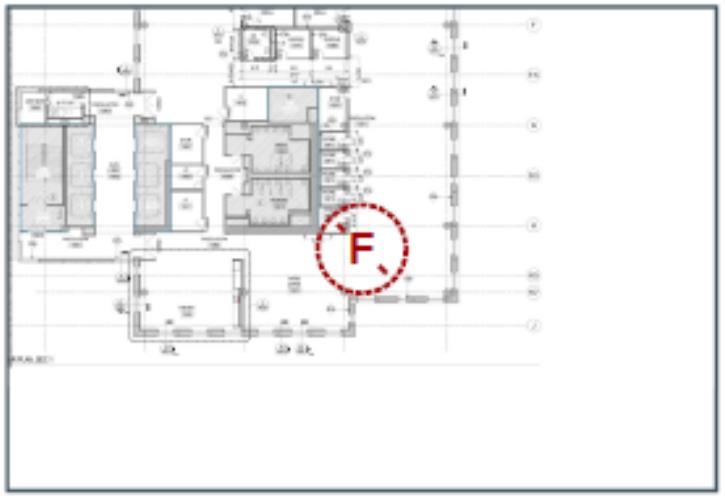
|
Type | |
Issue | Last Updated |
| Nov 4, 2020 1:59 PM |
List | |
S1F09_Final Punch | |
| |
Description | |
Border loose | | |
| | |
Photos 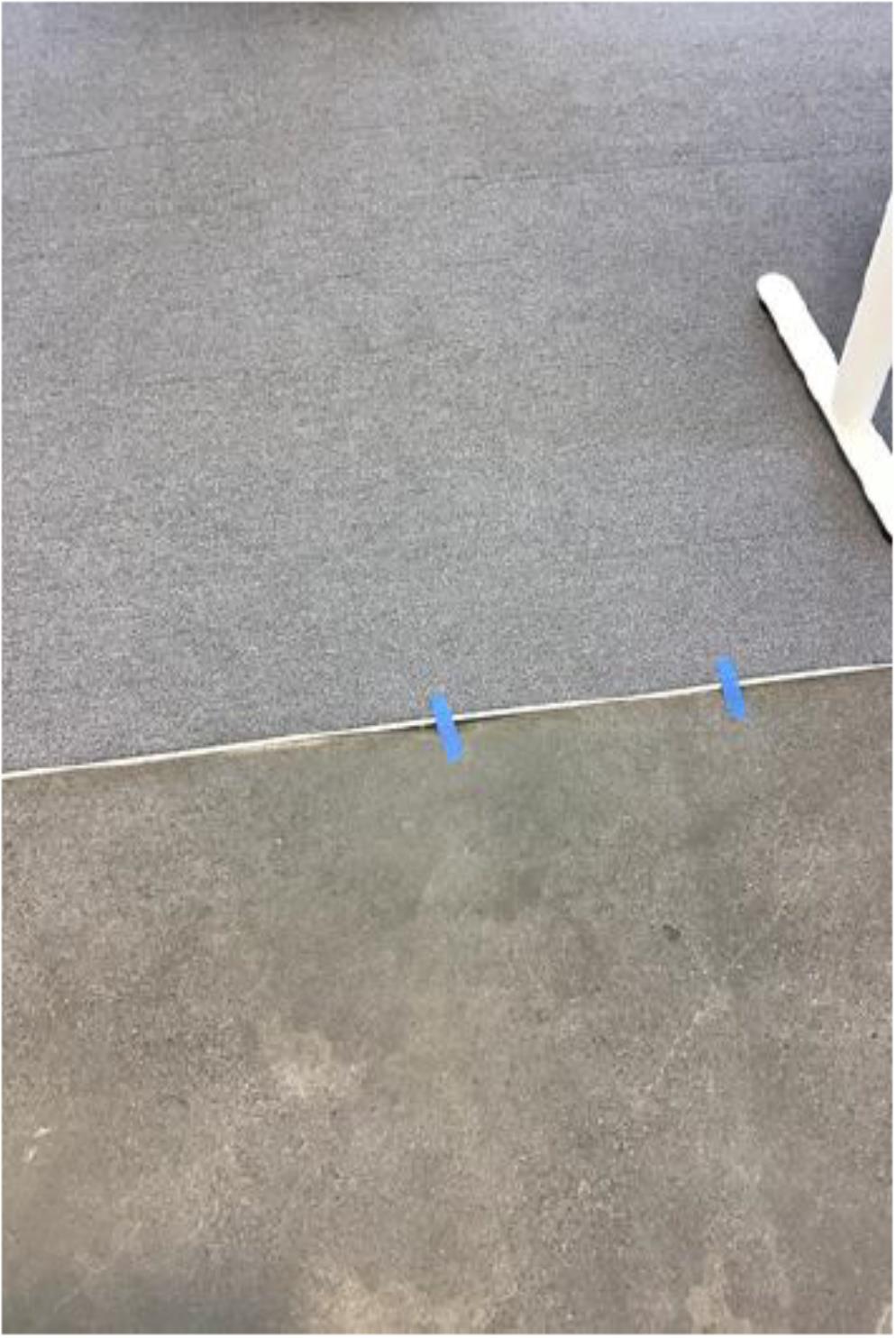
A209.1 Task markup Oct 26, 2020 10:20 AM | |
DBX HQ
1800 Owens Street, San Francisco, California
18-032
#3271 Paint Touch Up
| | |
Status | Created | Sheet |
Pending | Oct 26, 2020 10:19 AM | A309.1 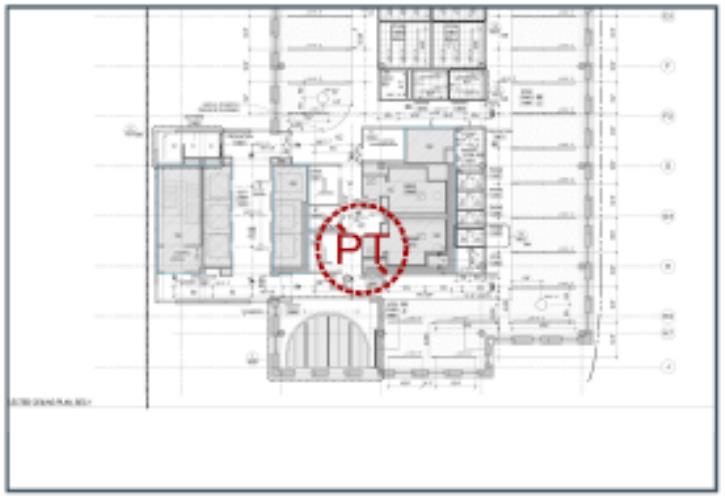
|
Type | |
Issue | Last Updated |
| Nov 4, 2020 2:00 PM |
List | |
S1F09_Final Punch | |
| |
| |
| | |
| | |
Photos 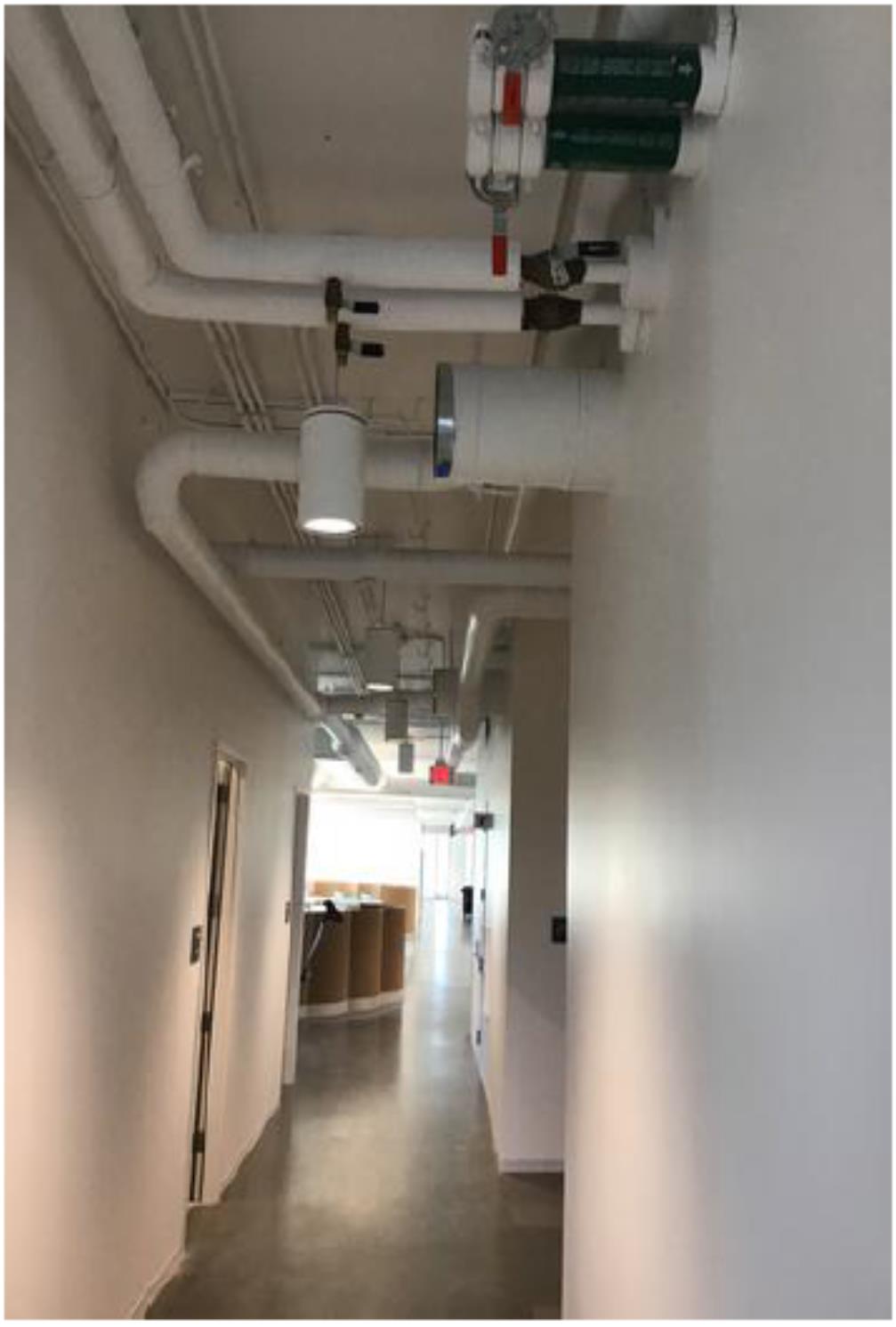
A309.1 Task markup Oct 26, 2020 10:19 AM | |
DBX HQ
1800 Owens Street, San Francisco, California
18-032
#3270 Cleaning Needed
| | |
Status | Created | Sheet |
Open | Oct 26, 2020 10:19 AM | A209.1 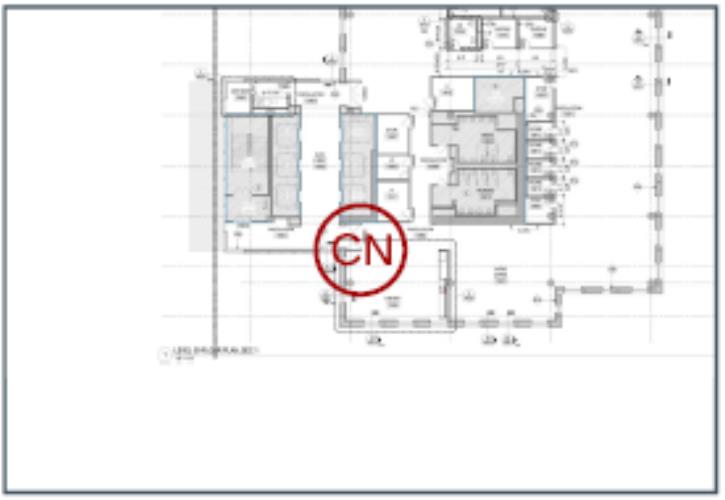
|
Type | |
Issue | Last Updated |
| Nov 4, 2020 1:59 PM |
List | |
S1F09_Final Punch | |
| |
Description | |
Door frame | | |
| | |
Photos 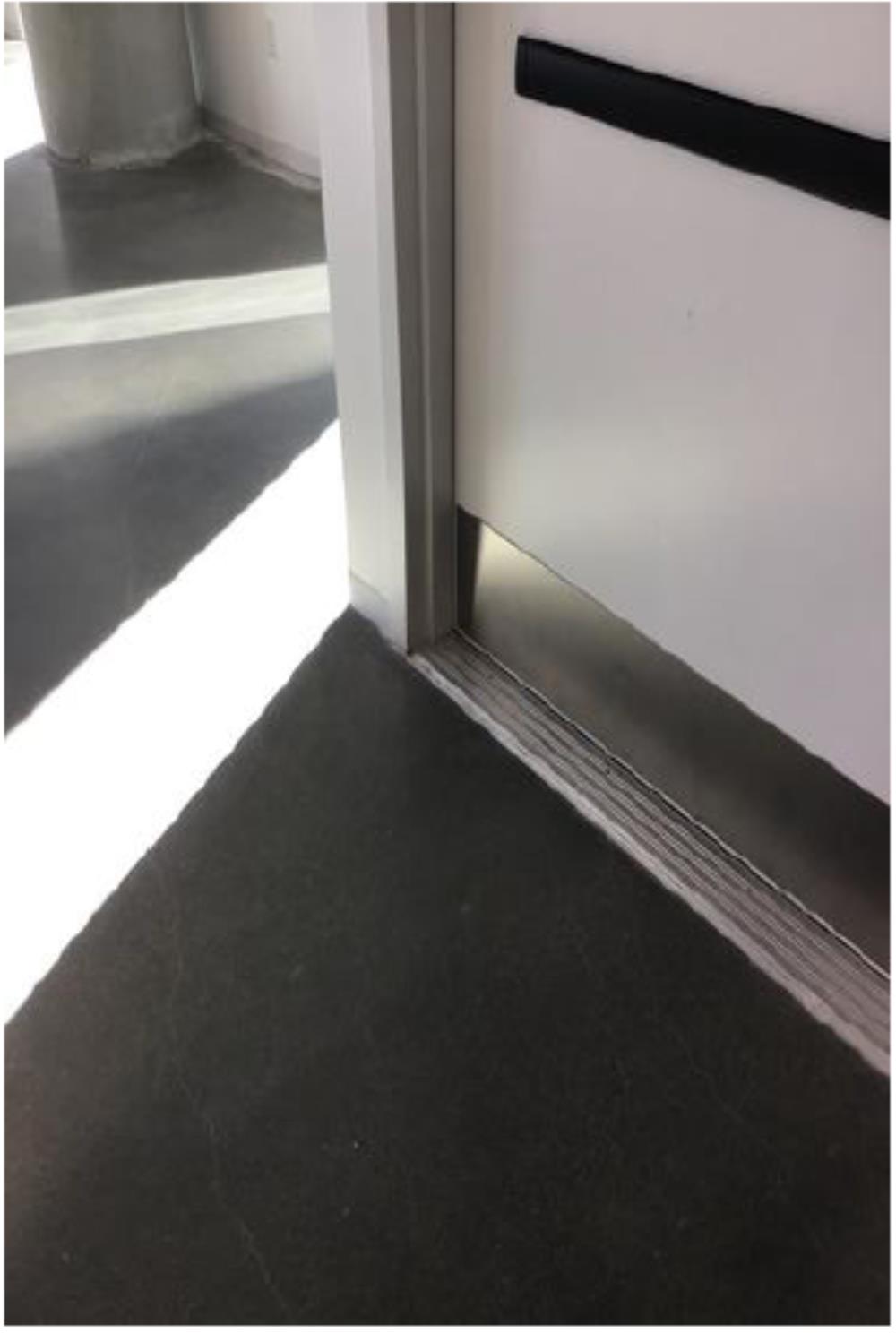
A209.1 Task markup Oct 26, 2020 10:19 AM | |
DBX HQ
1800 Owens Street, San Francisco, California
18-032
#3269 Millwork
| | |
Status | Created | Sheet |
Open | Oct 26, 2020 10:15 AM | A209.1 
|
Type | |
Issue | Last Updated |
| Nov 4, 2020 1:59 PM |
List | |
S1F09_Final Punch | |
| |
Description | |
Scratches on door face | | |
| | |
Photos 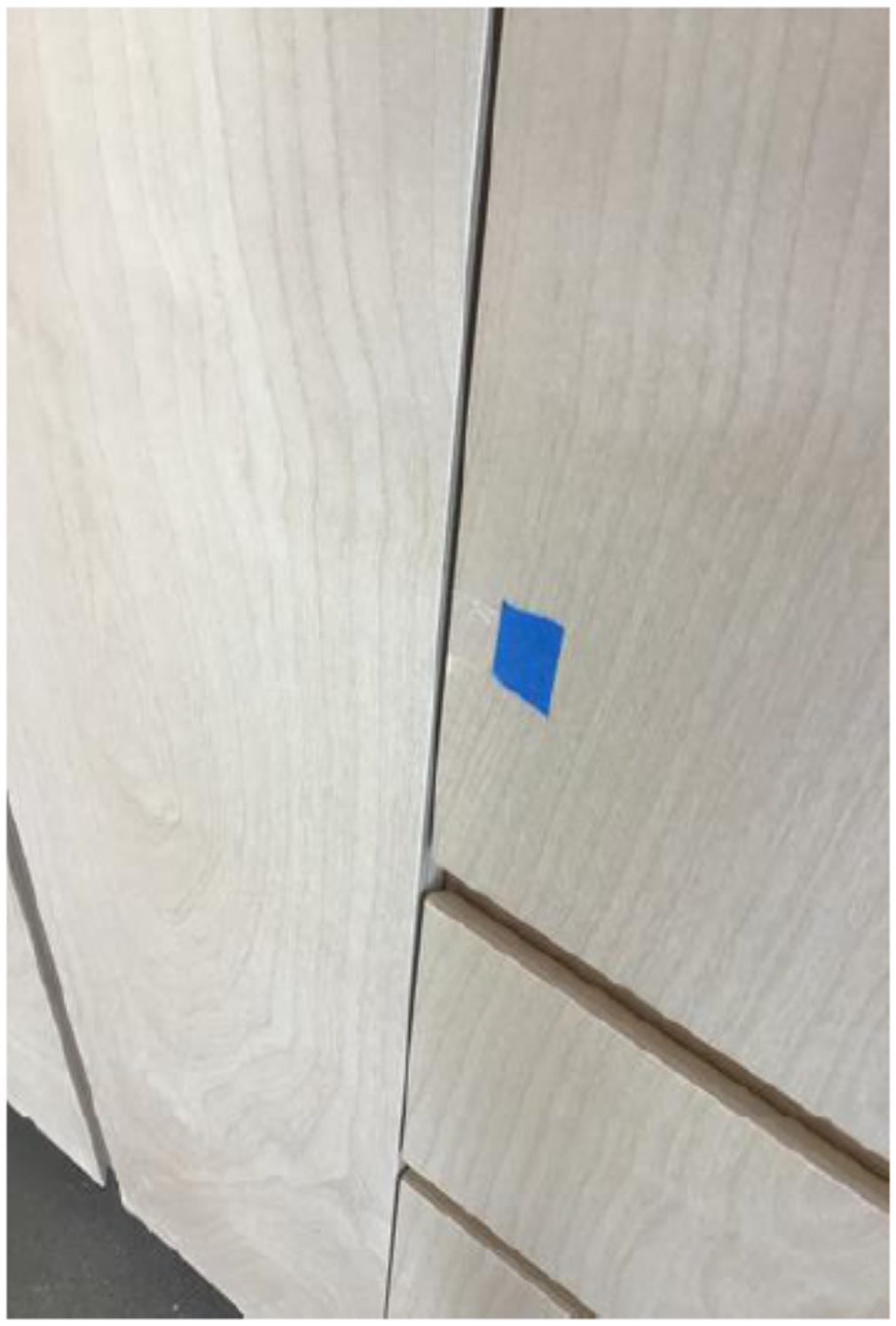
A209.1 Task markup Oct 26, 2020 10:16 AM | |
DBX HQ
1800 Owens Street, San Francisco, California
18-032
#3268 Window Treatment & Drapes
| | |
Status | Created | Sheet |
Open | Oct 26, 2020 10:14 AM | A309.1 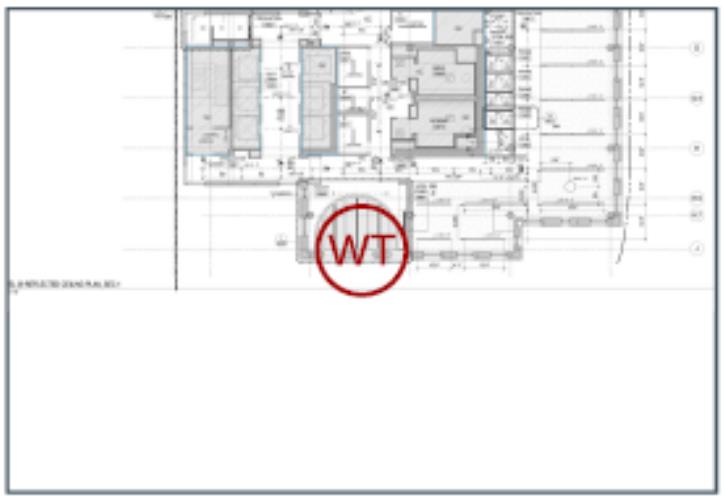
|
Type | |
Issue | Last Updated |
| Nov 4, 2020 2:00 PM |
List | |
S1F09_Final Punch | |
| |
Description | |
Missing curtain | | |
| |
EXHIBIT E
WORK AGREEMENT
[SEE ATTACHED]
E-1
EXHIBIT E
WORK AGREEMENT
THIS WORK AGREEMENT (this “Work Agreement”) is attached to and made a part of that certain Sublease (the “Sublease”) between DROPBOX, INC., a Delaware corporation (“Sublandlord”), and VIR BIOTECHNOLOGY, INC., a Delaware corporation (“Subtenant”). All capitalized terms used but not defined herein shall have the respective meanings given such terms in the Sublease. This Work Agreement sets forth the terms and conditions relating to the construction of Subtenant Initial Improvements (defined below) in the Subleased Premises.
Section 1
ALLOWANCE; SUBTENANT INITIAL IMPROVEMENTS
1.1Allowance. Subtenant shall be entitled to a one-time allowance in an amount not to exceed (i) $8,074,200 with respect to the 11th Floor and 12th Floor Subleased Premises in the aggregate (the “11th and 12th Floor Allowance”), and (ii) $2,422,260 with respect to the 10th Floor Subleased Premises (the “10th Floor Allowance”, and together with the 11th and 12th Floor Allowance, the “Allowance”), for the costs relating to the design, permitting and construction of the initial improvements be constructed by Subtenant that are to be permanently affixed in the 10th Floor Subleased Premises, the 11th Floor Subleased Premises and the 12th Floor Subleased Premises (as applicable, the “Subtenant Initial Improvements”). In clarification of the foregoing, the 11th and 12th Floor Allowance shall only be applicable for Subtenant Initial Improvements on the eleventh (11th) and twelfth (12th) floors and the 10th Floor Allowance shall only be applicable for Subtenant Initial Improvements on the tenth (10th) floor, and in no event will Sublandlord be obligated to make disbursements pursuant to this Work Agreement for an applicable portion of the Subleased Premises in an amount that exceeds the amount of the Allowance applicable to such portion of the Subleased Premises. Notwithstanding anything to the contrary set forth herein:
(a) no portion of the 11th and 12th Floor Allowance shall be disbursed by Sublandlord after twenty four (24) months after the Delivery Date for the 11th Floor and 12th Floor Subleased Premises; and any portion, if any, of the 11th and 12th Floor Allowance that is not disbursed by Sublandlord on or before such date shall revert to Sublandlord and Subtenant shall have no rights thereto; and
(b) no portion of the 10th Floor Allowance, shall be disbursed by Sublandlord after thirty (30) months after the Delivery Date for the 10th Floor Subleased Premises; and any portion, if any, of the 10th Floor Allowance that is not disbursed by Sublandlord on or before such date shall revert to Sublandlord and Subtenant shall have no rights thereto.
1.2Disbursement of the Allowance.
E-1
(a)Allowance Items. Except as otherwise set forth in this Work Agreement, the Allowance shall be disbursed by Sublandlord only for the following items and costs (collectively the “Allowance Items”):
(i)Payment of the fees of the Architect, Contractor, Subtenant Agents and the Building Consultants (as those terms are defined below);
(ii)The payment of plan check, permit and license fees relating to the construction of the Subtenant Initial Improvements;
(iii)The cost of construction of the Subtenant Initial Improvements, including, without limitation, after hours charges, testing and inspection costs, trash removal costs, and contractors’ fees and general conditions;
(iv)The cost of any changes to the Complex, any portion of the Master Lease Premises (including the Subleased Premises) or any building systems serving any portion of the Master Lease Premises (including Subleased Premises) when such changes are required by the Construction Drawings, such cost to include all architectural and/or engineering fees and expenses incurred in connection therewith;
(v)The cost of any changes to the Construction Drawings or Subtenant Initial Improvements required by applicable building codes (collectively, the “Code”);
(vi)The costs of Sublandlord’s charges and fees (Section 2.6) and Sublandlord’s Management Fee (defined below); and
(vii)Sales and use taxes and Title 24 fees.
(b)Disbursement of Allowance. During the construction of the applicable portion of the Subtenant Initial Improvements, Sublandlord shall make monthly disbursements of the 10th Floor Allowance and the 11th and 12th Floor Allowance, as applicable, to reimburse Subtenant for Allowance Items with respect to such Subtenant Initial Improvements and shall authorize the release of funds as follows, and otherwise in accordance with such disbursement procedures as Sublandlord shall reasonably require from time to time.
(i)Initial Disbursement. The initial disbursement of the Allowance for each portion of the Subleased Premises shall not be available to Subtenant until:
(A)in the case of the 11th and 12th Floor Allowance, Subtenant has paid at least twenty five percent (25%) of the Anticipated Costs (as defined below) of the Subtenant Initial Improvements for the 11th Floor and 12th Floor Subleased Premises (the “Required 11th Floor and 12th Floor Initial Subtenant Payment”); and
(B)in the case of the 10th Floor Allowance, the later of: (1) the date that Subtenant has paid at least twenty five percent (25%) of the Anticipated Costs of the Subtenant Initial Improvements for the 10th Floor Subleased Premises (the “Required 10th Floor Initial Subtenant Payment”), and (2) June 1, 2022.
E-2
(ii)Subsequent Disbursements.
(A)On or before the fifth (5th) day of each calendar month during the construction of the Subtenant Initial Improvements in the applicable portion of the Subleased Premises (or such other date as Sublandlord may designate), Subtenant shall deliver to Sublandlord with respect to such Subtenant Initial Improvements: (A) a request for payment from Contractor (defined below) approved by Subtenant, in the form of an AIA G702/G703 application for payment (or comparable forms reasonably approved by Sublandlord), showing the schedule, by trade, of percentage of completion of the applicable Subtenant Initial Improvements, detailing the portion of the work completed and the portion not completed (each, a “Payment Request”); (B) invoices from all of Subtenant’s Agents (defined below) for labor rendered and materials delivered to the Subleased Premises; (C) executed conditional mechanic’s lien releases from all of Subtenant’s Agents who have lien rights with respect to the subject Payment Request (along with unconditional mechanics’ lien releases with respect to payments made pursuant to Subtenant’s prior submission hereunder) in compliance with all applicable laws as reasonably determined by Sublandlord, including without limitation all applicable provisions of California Civil Code Sections 8132 - 8138; (D) a copy of the check(s) or online banking records which Subtenant issued to pay the requested sums to Subtenant’s Agents; and (E) all other information reasonably requested by Sublandlord (collectively, the “Payment Request Supporting Documentation”).
(B)Within thirty (30) days after Subtenant’s delivery to Sublandlord of all Payment Request Supporting Documentation, Sublandlord shall deliver a check to Subtenant made payable to Subtenant (or, at Sublandlord’s election, by wire transfer of immediately available funds) in payment of the lesser of: (x) the amount so requested by Subtenant in its Payment Request, less a ten percent (10%) retention (the aggregate amount of such retentions to be known as the “Final Retention”), and (y) the balance of any remaining available portion of the applicable Allowance (not including the Final Retention), provided that if Sublandlord, in good faith, disputes any item in a Payment Request based on non-compliance of any work with the Approved Working Drawings (defined below) or due to any substandard work or for any other reason, and delivers a written objection to such item setting forth with reasonable particularity Sublandlord’s reasons for its dispute (a “Draw Dispute Notice”), Sublandlord may deduct the amount of such disputed item from the payment. Sublandlord and Subtenant shall, in good faith, endeavor to diligently resolve any such dispute. Sublandlord’s payment of such amounts shall not be deemed Sublandlord’s approval or acceptance of the work furnished or materials supplied as set forth in Subtenant’s Payment Request. Disbursements of soft costs and costs not to be paid through the Contractor shall be made based upon submittal by Subtenant of satisfactory documentation for the same concurrently with Subtenant’s submittal of its Payment Request, and payment shall be made no later than thirty (30) days after submittal of such documentation, provided that in no event will Sublandlord be obligated to pay any amounts in excess of the applicable Allowance.
(iii)Final Disbursement. Subject to the provisions of this Work Agreement, following the final completion of construction of the Subtenant Initial Improvements in the applicable portion of the Subleased Premises, Sublandlord shall deliver to Subtenant a check made payable to Subtenant (or, at Sublandlord’s election, by wire transfer of immediately
E-3
available funds) in the amount of the Final Retention for such portion of the Subleased Premises, provided that (A) Subtenant delivers to Sublandlord for the entirety of the Subtenant Initial Improvements in such portion of the Subleased Premises properly executed unconditional mechanics’ lien releases from all of Subtenant’s Agents in compliance with all applicable laws, as reasonably determined by Sublandlord, including without limitation compliance with all applicable provisions of California Civil Code Sections 8132 - 8138; (B) Sublandlord has determined that no substandard work exists which adversely affects the mechanical, electrical, plumbing, heating, ventilating and air conditioning, life-safety or other systems of the Complex or any portion of the Master Lease Premises (including the Subleased Premises), the curtain wall of the Complex or the structure or exterior appearance of the Complex; (C) Architect delivers to Sublandlord a certificate, in a form reasonably acceptable to Sublandlord, certifying that the construction of such Subtenant Initial Improvements has been substantially completed in accordance with the Approved Working Drawings; (D) Subtenant supplies Sublandlord with evidence that all governmental approvals required for Subtenant to legally occupy such portion of the Subleased Premises have been obtained; and (E) Subtenant has fulfilled its Completion Obligations (defined below) and has otherwise complied with Sublandlord’s standard “close-out” requirements regarding city approvals, closeout tasks, closeout documentation regarding the general contractor, financial close-out matters, and Subtenant’s vendors, and as set forth in the tenant improvement guidelines (the “Subtenant Improvement Guidelines”) to be provided to Subtenant by Sublandlord. Disbursements of soft costs and costs not to be paid through Contractor shall be made based upon submittal by Subtenant of satisfactory documentation for the same, and payment shall be made concurrently with payment of the Final Retention, provided that in no event will Sublandlord be obligated to pay any amounts in excess of the applicable Allowance.
(c)Standard Subtenant Improvement Package. Landlord and Sublandlord have established specifications for the Complex standard components to be used in the construction of the Subtenant Initial Improvements in the Subleased Premises (collectively, the “Building Standards”), which Building Standards shall be provided to Subtenant by Sublandlord. The quality of the Subtenant Initial Improvements shall be equal to or of greater quality than the quality of the Building Standards.
(d)Shaft Reopening. The parties acknowledge that in connection with the initial construction of the Complex Sublandlord had caused an exhaust shaft that ran between the 11th floor and the roof of the North Tower to be filled and taken out of service. Sublandlord has agreed to allow Subtenant’s Contractor (defined below) to undertake the work of restoring that shaft to a useable condition, at Sublandlord’s cost (in addition to and not as part of the Allowance). Prior to undertaking such restoration work, Subtenant shall provide Sublandlord with the plans and specifications for such work and the Contractor’s estimate of the cost thereof, which plans, specifications and cost estimate shall be subject to Sublandlord’s prior written approval, such approval not to be unreasonably withheld, conditioned or delayed. Subtenant shall include the cost of such work in the Payment Request submitted to Sublandlord following the completion of such work.
E-4
Section 2
CONSTRUCTION DRAWINGS
2.1Selection of Architect; Construction Drawings. Subtenant shall retain a reputable architect approved in advance, in writing by Sublandlord, such approval not to be unreasonably withheld, conditioned or delayed (the “Architect”), in connection with the Subtenant Initial Improvements, including the preparation of a Space Plan (as defined below) and to prepare the Construction Drawings. Subtenant shall retain the engineering consultants designated by Sublandlord listed below or (except for Siemens [Life Safety] and Sasco/LANlogic [Riser Management]) such other engineering consultant approved by Sublandlord, such approval not to be unreasonably withheld, conditioned or delayed (the “Building Consultants”) to prepare all plans and engineering working drawings and perform all work relating to mechanical, electrical and plumbing (“MEP”), HVAC/Air Balancing, life-safety, structural, sprinkler, and riser work:
Structural: | Nishkian Menninger or Forell Elsesser Engineers |
MEP: | Affiliated Engineers, Inc. (AEI) |
Life Safety: | Seimens |
Sprinkler: | RLH |
Air Balancing: | RSA |
Riser Management: | Sasco / LANlogic |
The Space Plan and the Working Drawings (as defined below) to be prepared by Architect and the Building Consultants hereunder shall be known collectively as the “Construction Drawings.” All Construction Drawings shall comply with the drawing format and specifications as set forth in the Subtenant Improvement Guidelines and shall be subject to Sublandlord’s approval (as approved pursuant to Sections 2.2 and 2.3 below, the “Approved Working Drawings”). All MEP drawings must be fully engineered and cannot be prepared on a “design-build” basis. Subtenant and Architect shall verify, in the field, the dimensions and conditions as shown on the relevant portions of the base building plans, and Subtenant and Architect will be solely responsible for the same, and Sublandlord shall have no responsibility in connection therewith. Sublandlord’s review of the Construction Drawings shall be for its sole purpose and shall not obligate Sublandlord to review the same, for quality, design, Code compliance or other like matters. Accordingly, notwithstanding that any Construction Drawings are reviewed by Sublandlord or its space planner, architect, engineers and consultants, and notwithstanding any advice or assistance that may be rendered to Subtenant by Sublandlord or Sublandlord’s space planner, architect, engineers, and consultants, Sublandlord shall have no liability whatsoever in connection therewith and shall not be responsible for any omissions or errors contained in the Construction Drawings or the Approved Working Drawings, and Subtenant’s waiver and indemnity set forth in the Sublease shall specifically apply to the Construction Drawings and the Approved Working Drawings.
2.2Space Plan. Subtenant shall supply Sublandlord for Sublandlord’s (and Landlord’s) review and approval four (4) hard copies and one (1) electronic copy of its space plan for the applicable portion of the Subleased Premises signed by Subtenant (the “Space
E-5
Plan”) before any architectural working drawings or engineering drawings therefor have been commenced. The Space Plan shall include a layout and designation of all offices, rooms and other partitioning, laboratory improvements, if applicable, the intended use thereof, and equipment to be contained therein. Sublandlord may request clarification or more specific drawings for special use items not included in the Space Plan. Sublandlord shall advise Subtenant within ten (10) Business Days after Sublandlord’s receipt of the Space Plan (or, if applicable, such additional information requested by Sublandlord pursuant to the provisions of the immediately preceding sentence) if the same is approved or is unsatisfactory or incomplete in any respect. If Subtenant is so advised, Subtenant shall promptly cause the Space Plan to be revised to correct any deficiencies or other matters Sublandlord may reasonably require. If Sublandlord fails to respond within such ten (10) Business Day period, Subtenant shall deliver Sublandlord an additional notice requesting approval and if Sublandlord thereafter fails to respond within three (3) Business Days of receipt of such additional notice, Sublandlord will be deemed to have approved such Space Plan.
2.3Working Drawings. After the Space Plan has been approved (or deemed approved) by Sublandlord (and Landlord), Subtenant shall supply the Architect and the Building Consultants with a complete listing of standard and non-standard equipment and specifications, including, without limitation, B.T.U. calculations, electrical requirements and special electrical receptacle requirements for the applicable portion of the Subleased Premises, to enable the Architect and the Building Consultants to complete the Working Drawings (as defined below). Subtenant shall cause the Architect and the Building Consultants to promptly complete the architectural and engineering drawings for such portion of the Subleased Premises, and Architect shall compile a fully coordinated set of architectural, structural, mechanical, electrical and plumbing working drawings in a form which is complete to allow subcontractors to bid on the work and to obtain all applicable permits (collectively, the “Working Drawings”) and shall submit four (4) hard copies and one (1) electronic copy signed by Subtenant to Sublandlord for Sublandlord’s (and Landlord’s) review and approval. Sublandlord shall advise Subtenant within ten (10) Business Days after Sublandlord’s receipt of the Working Drawings if Sublandlord, in good faith, determines that the same are approved or are unsatisfactory or incomplete. If Subtenant is advised that the Working Drawings are unsatisfactory or are incomplete, Subtenant shall promptly revise the Working Drawings to correct any deficiencies or other matters Sublandlord may reasonably require. If Sublandlord fails to respond within such ten (10) Business Day period, Subtenant shall deliver Sublandlord an additional notice requesting approval and if Sublandlord thereafter fails to respond within three (3) Business Days of receipt of such additional notice, Sublandlord will be deemed to have approved such Working Drawings. After approval (or deemed approval) by Sublandlord of the Working Drawings, Subtenant shall submit the same to the appropriate municipal authorities for all applicable building permits. Subtenant hereby agrees that neither Sublandlord nor Sublandlord’s consultants shall be responsible for obtaining any building permit or for obtaining interim or final sign-offs on such permits and that obtaining the same shall be Subtenant’s responsibility; provided that Sublandlord shall cooperate with Subtenant in executing permit applications and other ministerial acts reasonable necessary to enable Subtenant to obtain any such permit or sign-off. In no event shall Subtenant commence any construction work in any portion the Subleased Premises prior to Sublandlord’s written approval of the Construction Drawings therefor and prior
E-6
to the date that all required governmental permits are obtained and copies of all such permits are provided to Sublandlord.
2.4Change Orders. Once approved by Sublandlord, no material change in the Working Drawings may be made without the prior written approval of Sublandlord. In the event Subtenant desires to make any such change, Subtenant shall deliver notice of the same to Sublandlord, setting forth in detail the change Subtenant desires to make to such Working Drawings. Sublandlord shall, within ten (10) Business Days of receipt of such notice, either (i) approve the proposed change, or (ii) disapprove the proposed change and deliver a notice to Subtenant specifying in reasonably sufficient detail the reasons for Sublandlord's disapproval.
2.5Sublandlord’s Approval. Sublandlord’s approval of any matter under this Work Agreement may be withheld if Sublandlord (or Landlord) determines that the same would violate any provision of the Master Lease, the Sublease or this Work Agreement or would adversely affect the mechanical, electrical, plumbing, heating, ventilating and air conditioning, life-safety or other systems of the Complex or any portion of the Master Lease Premises (including the Subleased Premises, the curtain wall of the Complex or the structure or exterior appearance of the Complex.
2.6Sublandlord’s Costs. Subtenant shall be responsible for payment of the reasonable out-of-pocket fees (not to exceed $5,000) incurred by, and the reasonable out-of-pocket cost of documents and materials supplied by, Sublandlord and Sublandlord's consultants in connection with the preparation and review of the Construction Drawings and otherwise relating to the construction of the Subtenant Initial Improvements.
Section 3
CONSTRUCTION OF THE SUBTENANT INITIAL IMPROVEMENTS
3.1Subtenant’s Selection of Contractors.
(a)The Contractor. A general contractor selected by Subtenant and approved in writing by Sublandlord shall be retained by Subtenant to construct the Subtenant Initial Improvements (“Contractor”).
(b)Subtenant’s Agents. All subcontractors, laborers, materialmen, and suppliers used by Subtenant (such subcontractors, laborers, materialmen, and suppliers, and the Contractor to be known collectively as “Subtenant’s Agents”) must be approved in writing by Sublandlord, such approval not to be unreasonably withheld, conditioned or delayed (Sublandlord will approve or disapprove Subtenant’s Agents within ten (10) Business Days following Subtenant’s written request, and failure to respond within this period shall be deemed approval of the same), provided that Sublandlord will require Subtenant to retain the Building Consultants. All of Subtenant’s Agents shall be licensed in the State of California, capable of being bonded and shall use only union labor.
E-7
3.2Construction of Subtenant Initial Improvements by Subtenant’s Agents.
(a)Construction Contract; Cost Budget; Over-Allowance Payments. Prior to Subtenant’s execution of the construction contract and general conditions with Contractor (the “Contract”), Subtenant shall submit the Contract (including Contractor's proposal and all exhibits and back-up documentation associated with such Contract) to Sublandlord for approval, which approval shall not be unreasonably withheld or delayed. The Contract shall comply with all relevant provisions of this Work Agreement. Prior to the commencement of the construction of any portion of the Subtenant Initial Improvements, Subtenant shall provide Sublandlord with a schedule of values consisting of a detailed breakdown, by trade, of the final costs to be incurred or which have been incurred, in connection with the design and construction of such Subtenant Initial Improvements, which costs form the basis for the amount of the Contract (the “Anticipated Costs”). Sublandlord and Subtenant shall then determine the amount equal to the difference between (i) the amount of such Anticipated Costs less the amount of the Required 10th Floor Initial Subtenant Payment or the Required 11th and 12th Floor Initial Subtenant Payment, as applicable, and (ii) the amount of the Allowance applicable to such portion of the Subleased Premises (less any portion thereof already disbursed by Landlord, or in the process of being disbursed by Landlord, on or before the commencement of construction of such portion of the Subtenant Initial Improvements) (such difference, if any, being the “Anticipated Over-Allowance Amount”). Once Subtenant has paid the Required 10th Floor Initial Subtenant Payment or the Required 11th and 12th Floor Initial Subtenant Payment, as applicable, Subtenant shall thereafter pay a percentage of each amount requested by the Contractor or otherwise to be disbursed under this Work Agreement, which percentage (the “Percentage”) shall be equal to the Anticipated Over-Allowance Amount divided by the amount of the applicable Allowance, and such payments by Subtenant (the “Over-Allowance Payments”) shall be a condition to Sublandlord's obligation to pay any amounts from the Allowance (the “Improvement Allowance Payments”). After the initial determination of the Anticipated Costs, Subtenant shall advise Sublandlord from time to time as such Anticipated Costs are further refined or determined or the costs relating to the design and construction of the applicable Subtenant Initial Improvements otherwise change, and the Required 11th Floor and 12th Floor Initial Subtenant Payment or Required 10th Floor Initial Subtenant Payment, as applicable, Anticipated Over-Allowance Amount and Over-Allowance Payments shall be adjusted such that the applicable Improvement Allowance Payments by Sublandlord and applicable the Over-Allowance Payments by Subtenant shall accurately reflect the then-current amount of the Anticipated Costs for the applicable Subtenant Initial Improvements.
(b)Construction Requirements.
(i)Sublandlord’s General Conditions for Subtenant’s Agents and Subtenant Initial Improvement Work. Construction of the Subtenant Initial Improvements shall comply with the following: (A) the Subtenant Initial Improvements shall be constructed in strict accordance with the Approved Working Drawings and Sublandlord’s (and Landlord’s) construction guidelines; (B) Subtenant’s Agents shall submit schedules of all work relating to the Subtenant Initial Improvements to Sublandlord and Sublandlord shall, within five (5) Business Days of receipt thereof, inform Subtenant’s Agents of any changes which are necessary thereto, and Subtenant’s Agents shall adhere to such corrected schedule; and (C) Subtenant shall abide by
E-8
all rules made by Sublandlord and Landlord’s Building manager with respect to the use of freight, loading dock and service elevators, any required shutdown of utilities (including life-safety systems), storage of materials, coordination with other contractors working in any portion of the Complex, and any other matter in connection with this Work Agreement, including, without limitation, the construction of the Subtenant Initial Improvements. Subtenant shall a fee to Sublandlord for Sublandlord’s design review, processing of Payment Requests, coordination of the Subtenant Initial Improvements with Landlord, and general oversight (the “Management Fee”) with respect to each portion of the Subtenant Initial Improvements in an amount equal to: (A) with respect to the 11th Floor and 12th Floor Subleased Premises, $161,484.00 (i.e., two percent (2%) of the 11th and 12th Floor Allowance); and (B) with respect to the 10th Floor Subleased Premises, $48,445.20 (i.e., two percent (2%) of the 10th Floor Allowance); and said Management Fee shall be deducted from the applicable portion of the Allowance on a prorata basis with each disbursement of such portion of the Allowance.
(ii)Indemnity. Subtenant’s indemnity of Sublandlord as set forth in the Sublease shall also apply with respect to any and all costs, losses, damages, injuries and liabilities related in any way to any act or omission of Subtenant or Subtenant’s Agents, or anyone directly or indirectly employed by any of them, or in connection with Subtenant’s non-payment of any amount arising out of the Subtenant Initial Improvements and/or Sublandlord’s disapproval of all or any portion of any request for payment. Such indemnity by Subtenant, as set forth in the Sublease, shall also apply with respect to any and all costs, losses, damages, injuries and liabilities related in any way to Sublandlord’s performance of any ministerial acts reasonably necessary (A) to permit Subtenant to complete the Subtenant Initial Improvements, and (B) to enable Subtenant to obtain any building permit or certificate of occupancy for any portion of the Subleased Premises. The foregoing indemnity shall not apply to claims caused by the gross negligence or willful misconduct of Sublandlord, Landlord or its or their members, partners, shareholders, officers, directors, agents, employees and/or contractors, or to the failure of Sublandlord to disburse the Allowance as and when required hereunder.
(iii)Requirements of Subtenant’s Agents. Each of Subtenant’s Agents shall warrant that the portion of the Subtenant Initial Improvements for which it is responsible shall be free from any defects in workmanship and materials, that the materials and equipment used will be new and of good quality (unless expressly specified otherwise in the contract documents), and that the work will conform to the requirements of the contract documents. The foregoing warranties are in addition to any other warranties with respect to the work that may be required by the contract documents. Further, and without limiting the foregoing warranties, each of Subtenant’s Agents shall agree to be responsible for the replacement or repair, without additional charge, of all defects in the work performed or furnished under its contract that become apparent during the one (1) year period following substantial completion of the Subtenant Initial Improvements. The correction of such work shall include, without additional charge, all additional expenses and damages incurred in connection with the removal or replacement of all or any part of the Subtenant Initial Improvements, and/or the Complex and/or common areas that are damaged or disturbed as a result of the defective work or any replacement or repair work. All of the warranties and agreements described herein shall be contained in the Contract and each subcontract and shall be written such that they inure to the benefit of Landlord, Sublandlord and Subtenant, as their respective interests may appear, and can be
E-9
directly enforced by either. Subtenant covenants to give to Sublandlord and/or Landlord any assignment or other assurances as may be necessary to effect such right of direct enforcement.
(c)Insurance Requirements.
(i)General Coverages. All of Subtenant’s Agents shall carry worker’s compensation insurance covering all of their respective employees, and shall also carry public liability insurance, including property damage, all with limits, in form and with companies as are required to be carried by Sublandlord as set forth in the Master Lease (provided that the limits of liability to be carried by Subtenant's Agents and Contractor shall be in amounts as may be required by Landlord).
(ii)Special Coverages. During construction of any portion of the Subtenant Initial Improvements, Subtenant shall carry “Builder’s All Risk” insurance in an amount approved by Sublandlord covering the construction of the Subtenant Initial Improvements (at Subtenant’s option, Subtenant shall cause Contractor to carry such Builder’s All Risk insurance), and such other insurance as Landlord or Sublandlord may reasonably require, it being understood and agreed that the Subtenant Initial Improvements shall be insured by Subtenant pursuant to the Sublease immediately upon completion thereof. Such insurance shall be in amounts and shall include such customary extended coverage endorsements as may be reasonably required by Landlord and/or Sublandlord, and shall be in form and with companies as are required to be carried by Subtenant as set forth in the Sublease.
(iii)General Terms. Certificates for all insurance carried pursuant to this Section 3.2(c) shall be delivered to Sublandlord before the commencement of construction of the Subtenant Initial Improvements and before the Contractor's equipment is moved onto the site. Subtenant shall immediately notify Sublandlord in the event any policy of insurance carried by Subtenant is cancelled or the coverage materially changed. Subtenant's Contractor and subcontractors shall maintain all of the foregoing insurance coverage in force until the Subtenant Initial Improvements are fully completed and accepted by Sublandlord, except for any Products and Completed Operation Coverage insurance required by Sublandlord, which is to be maintained for ten (10) years following completion of the work and acceptance by Sublandlord and Subtenant, where applicable. All policies carried under this Section 3.2(c) (other than Workers' Compensation coverage) shall insure Landlord, Sublandlord and Subtenant, as their interests may appear. All insurance, except Workers’ Compensation, maintained by Subtenant's Agents shall preclude subrogation claims by the insurer against anyone insured thereunder, as evidenced by an endorsement or policy excerpt. Such insurance shall provide that it is primary insurance with respect to the Subtenant Initial Improvements and that any other insurance maintained by Landlord or Sublandlord is excess and noncontributing with the insurance required hereunder. The requirements for the foregoing insurance shall not derogate from the provisions for indemnification of Sublandlord by Subtenant under the Sublease or this Work Agreement.
(d)Governmental Compliance. The Subtenant Initial Improvements shall comply in all respects with the following: (i) the Code and other federal, state, city and/or quasi-governmental laws, codes, ordinances and regulations, as each may apply according to the
E-10
rulings of the controlling public official, agent or other person or entity; (ii) applicable standards of the American Insurance Association (formerly, the National Board of Fire Underwriters) and the National Electrical Code; and (iii) building material manufacturer’s specifications.
(e)Inspection by Sublandlord. Sublandlord shall have the right to inspect the Subtenant Initial Improvements at all times, provided however, that Sublandlord’s failure to inspect the Subtenant Initial Improvements shall in no event constitute a waiver of any of Sublandlord’s rights hereunder nor shall Sublandlord’s inspection of the Subtenant Initial Improvements constitute Sublandlord’s approval of the same. Should Sublandlord disapprove any portion of the Subtenant Initial Improvements, Sublandlord shall notify Subtenant in writing of such disapproval and shall specify the items disapproved. Any defects or deviations in, and/or disapproval by Sublandlord of, the Subtenant Initial Improvements shall be rectified by Subtenant at no expense to Sublandlord, provided however, that in the event Sublandlord determines that a defect or deviation exists or disapproves of any matter in connection with any portion of the Subtenant Initial Improvements and such defect, deviation or matter might adversely affect the mechanical, electrical, plumbing, heating, ventilating and air conditioning or life-safety systems of the Complex or any portion of the Master Lease Premises (including the Subleased Premises) or the structure or exterior appearance of the Complex, Sublandlord may take such action as Sublandlord deems necessary, at Subtenant’s expense and without incurring any liability on Sublandlord’s part, to correct any such defect, deviation and/or matter, including, without limitation, causing the cessation of performance of the construction of the Subtenant Initial Improvements until such time as the defect, deviation and/or matter is corrected to Sublandlord’s satisfaction.
(f)Meetings. Subtenant shall hold periodic meetings at a reasonable time with the Architect and the Contractor regarding the progress of the preparation of the Construction Drawings and the construction of the Subtenant Initial Improvements, and Sublandlord shall receive prior written notice of, and Sublandlord and/or its agents (and Landlord and/or its agents) shall have the right to attend, all such meetings, and, upon Sublandlord’s request, certain of Subtenant’s Agents shall attend such meetings. In addition, minutes shall be taken at all such meetings, and Sublandlord and Landlord will be included in the distribution list for such minutes. One such meeting each month shall include the review of Contractor’s current request for payment.
3.3Notice of Completion; Copy of Record Set of Plans. Within thirty (30) days after completion of construction of any portion of the Subtenant Initial Improvements, Subtenant shall cause a Notice of Completion to be recorded in the office of the Recorder of San Francisco County in accordance with Section 8182 of the California Civil Code or any successor statute, shall furnish a copy thereof to Sublandlord upon such recordation, and shall timely give all notices required pursuant to Section 8188 or 8190 of the California Civil Code or any successor statutes. If Subtenant fails to do so, Sublandlord may execute and file such Notice of Completion and give such notices on behalf of Subtenant as Subtenant’s agent for such purpose, at Subtenant’s sole cost and expense. Within thirty (30) days following the completion of construction of any portion of the Subtenant Initial Improvements, (i) Subtenant shall cause the Architect and Contractor (A) to update the Approved Working Drawings as necessary to reflect all changes made to the Approved Working Drawings during the course of construction, (B) to
E-11
certify to the best of their knowledge that the updated drawings are true and correct, which certification shall survive the expiration or termination of the Sublease, and (C) to deliver to Sublandlord such updated drawings in accordance with Sublandlord’s then-current CAD Format Requirements, and (ii) Subtenant shall deliver to Sublandlord a copy of all warranties, guaranties, and operating manuals and information relating to the improvements, equipment, and systems in the Subleased Premises as Sublandlord may require.
Section 4
MISCELLANEOUS
4.1Subtenant’s Representative. Subtenant has designated Larry Matarazzi (larry@vir.bio) as its sole representative with respect to the matters set forth in this Work Agreement, until further notice to Sublandlord, who shall have full authority and responsibility to act on behalf of Subtenant as required in this Work Agreement.
4.2Sublandlord’s Representative. Sublandlord has designated Chandler Bonney (chandler@dropbox.com) its sole representative with respect to the matters set forth in this Work Agreement, who, until further notice to Subtenant, shall have full authority and responsibility to act on behalf of Sublandlord as required in this Work Agreement.
4.3Subtenant’s Default. Notwithstanding any provision to the contrary contained in the Sublease, if a Default by Subtenant under the Sublease (including, without limitation, this Work Agreement) has occurred at any time on or before the substantial completion of the Subtenant Initial Improvements, then (i) in addition to all other rights and remedies granted to Sublandlord pursuant to the Sublease, Sublandlord shall have the right to withhold payment of all or any portion of the Allowance, and (ii) all other obligations of Sublandlord under the terms of this Work Agreement shall be forgiven until such time as such default is cured pursuant to the terms of the Sublease.
4.4Subject to Master Lease. Notwithstanding anything to the contrary herein, Subtenant’s construction of the Subtenant Initial Improvements shall be subject to the terms and conditions of the Master Lease. Any charges or fees imposed by Landlord in connection with the review and approval of the Construction Drawings and otherwise relating to the construction Subtenant Initial Improvements shall be subsumed within the Management Fee and Sublandlord shall be responsible for any such charges and fees.
E-12
EXHIBIT F
Commencement Date Letter Agreement
Re: | Commencement Date Letter Agreement with respect to that certain Sublease dated as of __________, 2020 (“Sublease”), by and between DROPBOX, INC., a Delaware corporation, as Sublandlord, and VIR BIOTECHNOLOGY, INC., a Delaware corporation, as Subtenant, for 133,896 rentable square feet on the eighth (8th), ninth (9th), tenth (10th), eleventh (11th) and twelfth (12th) floors)of the North Tower located at 1800 Owens Street, San Francisco, California. Capitalized terms used but not otherwise defined herein shall have the meanings given such terms in the Sublease. |
Dear__________________:
In accordance with the terms and conditions of the Sublease, Subtenant has accepted possession of the Subleased Premises and agrees:
1.The Commencement Date of the Sublease is ____________, 202_.
2.The Rent Commencement Date with respect to each floor of the Subleased Premises is as follows:
(i) 8th Floor Subleased Premises: __________________;
(ii) 9th Floor Subleased Premises: __________________;
(iii) 10th Floor Subleased Premises: _________________;
(iv) 11th Floor Subleased Premises: __________________; and
(v) 12th Floor Subleased Premises: __________________.
3.The schedule of Base Rent set forth in Section 3(a)(ii) of the Sublease is superseded by the schedule of Base Rent attached hereto.
4.The Expiration Date of the Sublease is August 30, 2033.
Please acknowledge your acceptance of possession and agreement to the terms set forth above by signing this Commencement Date Letter Agreement in the space provided and returning a fully executed counterpart (a scanned signature sent via electronic mail to my attention in PDF or similar format to __________@____.com will suffice).
F–1
|
Sincerely, |
|
|
Sublandlord Authorized Signatory |
|
Agreed and Accepted: |
| | |
Subtenant: | ______________________ | |
| | |
By: | [EXHIBIT - - DO NOT SIGN] | |
Name: | | |
Title: | | |
Date: | | |
[ATTACH REVISED SCHEDULE OF BASE RENT]
F–2
EXHIBIT G
WIRE INSTRUCTIONS
[SEE ATTACHED]
G–1
EXHIBIT H
Letter of Credit
L/C DRAFT LANGUAGE
IRREVOCABLE STANDBY LETTER OF CREDIT NUMBER _____________
ISSUE DATE: ______________
ISSUING BANK:
SILICON VALLEY BANK
3003 TASMAN DRIVE
2ND FLOOR, MAIL SORT HF210
SANTA CLARA, CA 95054
BENEFICIARY:
DROPBOX, INC.
1800 OWENS STREET, SUITE 200
SAN FRANCISCO, CA 94158
attention: TREASURY
APPLICANT:
VIR BIOTECHNOLOGY, INC.
499 ILLINOIS STREET, SUITE 500
SAN FRANCISCO, CA 94158
AMOUNT: US$3,842,103.72 (THREE MILLION EIGHT HUNDRED FORTY TWO THOUSAND ONE HUNDRED THREE AND 72/100 U.S. DOLLARS)
EXPIRATION DATE: ___________, 20__ [ ONE YEAR FROM ISSUANCE]
PLACE OF EXPIRATION: ISSUING BANK’S COUNTERS AT ITS ABOVE ADDRESS
Ladies and Gentlemen:
We hereby establish our Irrevocable Letter of Credit no. __________ (this “Letter of Credit”) in your favor for the account of VIR BIOTECHNOLOGY, INC. for an amount not to exceed in the aggregate THREE MILLION EIGHT HUNDRED FORTY TWO THOUSAND ONE HUNDRED THREE AND 72/100 U.S. DOLLARS ($3,842,103.72).
Funds under this credit are available against presentation of this original Letter of Credit and amendment(s), if any and the draw statement attached as Exhibit A, with the blanks appropriately completed.
H–1
This Letter of Credit expires and is payable at the office of SILICON VALLEY BANK, 3003 TASMAN DRIVE, MAIL SORT HF 210, SANTA CLARA, CA 95054, ATTENTION: GLOBAL TRADE FINANCE. (the “Office”), on or prior to ___________, 20__ [ONE YEAR FROM ISSUANCE] (the “Expiration Date”).
We hereby agree with you if documents are presented to us under this Letter of Credit at or prior to 11:00 a.m. California time, on a Business Day, and provided that such drafts presented conform to the terms and conditions of this Letter of Credit, payment shall be initiated by us in immediately available funds by our close of business on the succeeding Business Day. If documents are presented to us under this Letter of Credit after 11:00 a.m. California time, on a Business Day, and provided that such drafts conform with the terms and conditions of this Letter of Credit, payment shall be initiated by us in immediately available funds by our close of business on the second succeeding Business Day. As used in this Letter of Credit, “Business Day” shall mean any day other than a Saturday, Sunday or a day on which banking institutions in the State of California are authorized or required by law to close. If the Expiration Date shall ever fall on a day which is not a Business Day then the Expiration Date shall automatically be extended to the date which is the next Business Day.
PARTIAL DRAWS AND MULTIPLE PRESENTATIONS ARE ALLOWED.
It is a condition of this Letter of Credit that the Expiration Date will be automatically extended without amendment for additional periods of one (1) year from the present Expiration Date or any future Expiration Date, unless at least sixty (60) days prior to the then current Expiration Date we send you a notice by certified mail, return receipt requested, or overnight courier service with proof of delivery, to the address shown above, and concurrently notify Dropbox, Inc., 1800 OWENS STREET, SUITE 200, San Francisco, California 94158, Attention: Legal Department, in the same delivery method, that we elect not to extend this letter of credit beyond the then current Expiration Date. In no event shall this letter of credit be automatically extended beyond ____________ [insert a final expiry date]. Upon your receipt of such notification of non-extension , you may draw against this Letter of Credit by presentation of this original Letter of Credit and amendment(s), if any and the attached Exhibit B, with the blanks appropriately completed.
H–2
Presentation of a drawing under this Letter of Credit may be made on or prior to the then current Expiration Date by personal delivery, courier service or overnight mail or facsimile.
FACSIMILE PRESENTATIONS ARE PERMITTED. SHOULD BENEFICIARY WISH TO MAKE PRESENTATIONS UNDER THIS LETTER OF CREDIT ENTIRELY BY FACSIMILE TRANSMISSION IT NEED NOT TRANSMIT THIS LETTER OF CREDIT AND AMENDMENT(S), IF ANY. EACH FACSIMILE TRANSMISSION SHALL BE MADE AT: (408) 496-2418 OR (408) 969-6510; AND SIMULTANEOUSLY UNDER TELEPHONE ADVICE TO: (408) 450-5001 OR (408) 654-7176, ATTENTION: STANDBY LETTER OF CREDIT NEGOTIATION SECTION. IN ADDITION, ABSENCE OF THE AFORESAID TELEPHONE ADVICE SHALL NOT AFFECT OUR OBLIGATION TO HONOR ANY DRAW REQUEST. IN CASE THE DRAWING IS PRESENTED BY FACSIMILE TRANSMISSION, FURTHER PRESENTATION OF THE ORIGINAL DRAWING DOCUMENTS IS NOT REQUIRED.
In the event that the original of this Letter of Credit is lost, stolen or destroyed, we will issue you a “Certified True Copy” of this Letter of Credit upon our receipt of your indemnity letter to us which will be sent to you upon our receipt of your written request that this standby Letter of Credit is lost, stolen or destroyed. If the original of this standby Letter of Credit is mutilated, we will issue you a replacement standby Letter of Credit with the same number, date and terms as the original upon our receipt of the mutilated standby Letter of Credit.
This Letter of Credit is transferable one or more times without charge to you assuming such transfer to such transferee would be in compliance with then applicable law and regulations, including but not limited to the regulations of the U.S. Department of Treasury and U.S. Department of Commerce. Transfer must be requested in accordance with our transfer form, which is attached as Exhibit C, accompanied by the return of this original Letter of Credit and all amendments thereto for endorsement thereon by us to the transferee. applicant shall pay our transfer fee of ¼ of 1% of the transfer amount (minimum us$250.00) under this letter of credit. All charges in connection with any transfer of this Letter of Credit are for the applicant’s account, provided that payment of any such charges shall not be a condition precedent to the effectiveness of the transfer.
We hereby engage with you that documents (including fax documents) presented in compliance with the terms and conditions of this Letter of Credit will be duly honored if presented to our Office on or before the Expiration Date.
H–3
IF ANY INSTRUCTIONS ACCOMPANYING A DRAWING UNDER THIS LETTER OF CREDIT REQUEST THAT PAYMENT IS TO BE MADE BY TRANSFER TO YOUR ACCOUNT WITH ANOTHER BANK, WE WILL ONLY EFFECT SUCH PAYMENT BY FED WIRE TO A U.S. REGULATED BANK, AND WE AND/OR SUCH OTHER BANK MAY RELY ON AN ACCOUNT NUMBER SPECIFIED IN SUCH INSTRUCTIONS EVEN IF THE NUMBER IDENTIFIES A PERSON OR ENTITY DIFFERENT FROM THE INTENDED PAYEE.
This Letter of Credit is subject to the International Standby Practices 1998, International Chamber of Commerce Publication No. 590.
IF YOU HAVE ANY QUESTIONS REGARDING THIS TRANSACTION, PLEASE CONTACT ________ AT (408) _____ ALWAYS QUOTING OUR LETTER OF CREDIT NO. SVBSF______.
SILICON VALLEY BANK,
___________________________ ___________________________
AUTHORIZED SIGNATURE AUTHORIZED SIGNATURE
H–4
EXHIBIT A to EXHIBIT H
DRAW CERTIFICATE
TO:
ISSUING BANK:
SILICON VALLEY BANK
3003 TASMAN DRIVE
2ND FLOOR, MAIL SORT HF210
SANTA CLARA, CALIFORNIA 95054
DATE: ___________
LADIES AND GENTLEMEN:
Re:Irrevocable Standby Letter of Credit No. ___________ (the “Letter of Credit”)
The undersigned, a duly authorized official of [INSERT BENEFICIARY NAME] (hereinafter referred to as “Beneficiary”), hereby certifies that Beneficiary is entitled to draw upon the Letter of Credit in the amount of $____________ [amount in words U.S. Dollars] pursuant to that certain Sublease dated __________, 20__, by and between Beneficiary, as sublandlord, and ______________, as subtenant.
Payment of the amount demanded is to be made to the Beneficiary by wire transfer in immediately available funds in accordance with the following instructions:
[Payment instructions to be inserted]
[BENEFICIARY NAME]
BY: ____________________
NAME:_________________
TITLE: _________________
H–5
EXHIBIT B to EXHIBIT H
TO:
ISSUING BANK:
SILICON VALLEY BANK
3003 TASMAN DRIVE
2ND FLOOR, MAIL SORT HF210
SANTA CLARA, CALIFORNIA 95054
DATE: ___________
LADIES AND GENTLEMEN:
Re:Irrevocable Standby Letter of Credit No. ___________ (the “Letter of Credit”)
The undersigned, a duly authorized official of [INSERT BENEFICIARY NAME] , (hereinafter referred to as “Beneficiary”), hereby certifies that Beneficiary is entitled to draw upon the Letter of Credit in the amount of $____________ [amount in words U.S. Dollars] as we have been notified that the Letter of Credit will not be extended and __________, (’’Subtenant”), has not provided us with an acceptable substitute irrevocable standby letter of credit in accordance with the terms of that certain Sublease dated as of ________, ____ by and between Beneficiary, as sublandlord, and Subtenant.
Drawn under Irrevocable Standby Letter of Credit No. ________ issued by __________________ [name of Issuing Bank].
Payment of the amount demanded is to be made to the Beneficiary by wire transfer in immediately available funds in accordance with the following instructions:
[Payment instructions to be inserted]
[BENEFICIARY NAME]
BY: ____________________
NAME:_________________
TITLE: _________________
H–6
EXHIBIT C to EXHIBIT H
TRANSFER FORM
DATE: ____________________
TO: SILICON VALLEY BANK | |
3003 TASMAN DRIVE | RE: IRREVOCABLE STANDBY LETTER OF CREDIT |
SANTA CLARA, CA 95054 | NO. _____________ ISSUED BY |
ATTN: GLOBAL TRADE FINANCE | SILICON VALLEY BANK, SANTA CLARA |
STANDBY LETTERS OF CREDIT | L/C AMOUNT: ___________________ |
LADIES AND GENTLEMEN:
FOR VALUE RECEIVED, THE UNDERSIGNED BENEFICIARY HEREBY IRREVOCABLY TRANSFERS TO:
_________________________________________________________________________________________
(NAME OF TRANSFEREE)
(ADDRESS)
ALL RIGHTS OF THE UNDERSIGNED BENEFICIARY TO DRAW UNDER THE ABOVE LETTER OF CREDIT UP TO ITS AVAILABLE AMOUNT AS SHOWN ABOVE AS OF THE DATE OF THIS TRANSFER.
BY THIS TRANSFER, ALL RIGHTS OF THE UNDERSIGNED BENEFICIARY IN SUCH LETTER OF CREDIT ARE TRANSFERRED TO THE TRANSFEREE. TRANSFEREE SHALL HAVE THE SOLE RIGHTS AS BENEFICIARY THEREOF, INCLUDING SOLE RIGHTS RELATING TO ANY AMENDMENTS, WHETHER INCREASES OR EXTENSIONS OR OTHER AMENDMENTS, AND WHETHER NOW EXISTING OR HEREAFTER MADE. ALL AMENDMENTS ARE TO BE ADVISED DIRECTLY TO THE TRANSFEREE WITHOUT NECESSITY OF ANY CONSENT OF OR NOTICE TO THE UNDERSIGNED BENEFICIARY.
THE ORIGINAL OF SUCH LETTER OF CREDIT IS RETURNED HEREWITH, AND WE ASK YOU TO EITHER (1) ENDORSE THE TRANSFER ON THE REVERSE THEREOF, AND FORWARD IT DIRECTLY TO THE TRANSFEREE WITH YOUR CUSTOMARY NOTICE OF TRANSFER, OR (2) ISSUE A REPLACEMENT LETTER OF CREDIT TO THE TRANSFEREE ON SUBSTANTIALLY THE SAME TERMS AND CONDITIONS AS THE TRANSFERRED LETTER OF CREDIT (IN WHICH EVENT THE TRANSFERRED LETTER OF CREDIT SHALL HAVE NO FURTHER EFFECT).
| | SIGNATURE AUTHENTICATED |
SINCERELY, | | The name(s), title(s), and signature(s) conform to that/those on file with us for the company and the signature(s) is/are authorized to execute this instrument. |
(BENEFICIARY’S NAME) | | |
(SIGNATURE OF BENEFICIARY) | | (Name of Bank) |
(NAME AND TITLE) | | (Address of Bank) |
| | (City, State, ZIP Code) |
| | (Authorized Name and Title) |
| | (Authorized Signature) |
| | (Telephone number) |
H–7
EXHIBIT I
LABORATORY USE PROVISIONS
[SEE ATTACHED]
I-1
EXHIBIT I
LABORATORY USE PROVISIONS
The provisions of this Exhibit I supplement the provisions of Section 5(a) of the Sublease and pertain to Subtenant’s use of portions of the Subleased Premises for laboratory and research and development purposes (“Laboratory Use”). To the extent that any provision of this Exhibit conflict or are inconsistent with any of the provisions contained elsewhere in the Sublease, the provisions of this Exhibit I shall control.
1.Laboratory and Research and Development Use. Subject to the requirements of Landlord in effect from time to time, and subject to and in accordance with the provisions of this Exhibit I, Subtenant may use portions of the 8th, 9th, 10th, 11th and 12th Floor Subleased Premises for Laboratory Use.
(a)Biosafety Level. The Laboratory Use permitted hereunder shall not exceed that of a Biosafety Level 3 laboratory as specified by the National Institutes of Health from time to time or any equivalent successor designation (and Subtenant shall certify from time to time upon the reasonable request of Sublandlord that the Laboratory Use in the Subleased Premises does not exceed Biosafety Level 3).
(b)No Animal Testing. In no event shall live animal testing of any kind be permitted as part of the Laboratory Use, and no vivarium or other live animal testing facility may be constructed or located within any part of the Subleased Premises.
2.Compliance with Laws; Best Practices.
(a)Applicable Laboratory Use Laws. Subtenant’s permitted Laboratory Use of the Subleased Premises shall at all times be undertaken and performed in strict accordance with all applicable laws and the rules, regulations, requirements and guidelines of all governmental and quasi-governmental authorities and agencies having regulatory jurisdiction over any aspect of Subtenant’s Laboratory Use (“Applicable Laboratory Use Laws”), including, without limitation, the federal Department of Health and Human Services, Food and Drug Administration, Center for Disease Control and Prevention, and National Institutes of Health, as well as applicable state and local governmental authorities. Subtenant also shall comply with (and shall certify such compliance from time to time upon the reasonable request of Sublandlord) the guidelines published by the National Research Council and the U.S. Department of Health and Human Services Public Health Service, National Institutes of Health, and Centers for Disease Control as set forth in Biosafety in Microbiological and Biomedical Laboratories, Guidelines for Research Involving Recombinant DNA Molecules (NIH Guidelines), and Guide for the Care and Use of Laboratory Animals, or their successors, as applicable.
(b)Industry Standards and Best Practices. Subtenant shall comply with applicable industry standards and best practices for Subtenant’s permitted Laboratory Use (“Industry Standards and Best Practices”), including, without limitation, those set forth in the Biosafety in Microbiological and Biomedical Laboratories, 5th Edition, published by the U.S. Department of Health and Human Services, Revised December 2009, as updated from time to
I-1
time, and the National Institutes of Health Biosafety Level 3 Laboratory Certification Requirements dated July 2006, as updated from time to time.
(c)Permits. Subtenant shall obtain and maintain any and all necessary permits, licenses, certifications and approvals appropriate or required for the use, Handling, storage and disposal of any Hazardous Materials Handled by Subtenant on the Subleased Premises or in the Complex. Sublandlord shall have a continuing right, without obligation, to review and inspect any and all such permits, licenses, certifications and approvals, together with any Hazardous Materials Business Plans, Safety Data Sheets (“SDSs”), and Contingency Plans and Emergency Procedures of Subtenant.
3.Laboratory Improvements and Equipment.
(a)Laboratory Improvements. Subtenant’s improvement of any portion of the Subleased Premises for Laboratory Use, including the installation of any Laboratory Equipment, shall be undertaken in accordance with the terms of the Work Agreement (provided, however, that the Allowance shall only be available for the construction of Subtenant Improvements on the 10th, 11th and 12th Floor Subleased Premises, as provided for in the Work Agreement) and Applicable Laboratory Use Laws and shall be undertaken in accordance with Industry Standards and Best Practices.
(b)Installation. All Laboratory Equipment must be properly insulated to minimize the transmission of noise or vibrations to portions of the Complex outside of the Subleased Premises. Should other tenants or occupants of the Complex complain of unreasonable noise or vibrations, Subtenant will be responsible for abating any such noise or vibrations, at Subtenant’s sole cost. Any damage to property, including, without limitation, damage to the Complex or to any other tenant spaces due to leaks from any Lab Equipment or any malfunction thereof will be the sole responsibility of Subtenant.
(c)Use of HEPA Filters. Subtenant shall use high efficiency particulate air (HEPA) filters where required in exhaust equipment in portions of the Subleased Premises devoted to Laboratory Use in accordance with Applicable Laboratory Use Laws and Industry Standards and Best Practices. Pursuant to the Mission Bay Requirements (Master Lease Exhibit F, Section 7), Subtenant shall inspect and monitor such filters regularly to ensure proper functioning (and Subtenant shall certify such use, inspection and monitoring of such filters from time to time upon the reasonable request of Sublandlord).
(d)Decommissioning. Without limiting Subtenant’s obligations under Section 4(l) below, prior to the expiration or earlier termination of the Term of the Sublease, Subtenant shall (i) decontaminate and decommission all of the Laboratory Equipment in a manner and so that it is in a condition (with respect to the presence of biological or chemical materials and otherwise) that complies with Applicable Laboratory Use Laws and Hazardous Materials Laws, and (ii) furnish a certification prepared by an independent third party decommissioning and testing agent demonstrating that the Laboratory has been fully decontaminated and decommissioned in accordance with Applicable Laws (as defined in the Master Lease).
I-2
(e)Removal of Laboratory Equipment. In addition to the removal of any Subtenant Improvements that may be required pursuant to the terms of Sublease, upon the expiration of the Term, or any earlier termination of the Sublease, Subtenant shall remove from the Subleased Premises the laboratory related equipment, fixtures and furnishings located in the Subleased Premises, including, but not limited to, laboratory benches and vented fume hoods and biosafety cabinets.
4.Hazardous Materials.
(a)Definitions. The following terms shall have the following meanings for purposes of this Exhibit I:
(i)“Biohazardous Materials” means any and all substances and materials defined or referred to as “medical waste,” “biological waste,” “biohazardous waste,” “biohazardous material” or any other term of similar import under any Hazardous Materials Laws, including (but not limited to) California Health & Safety Code Sections 25100 et seq., California Health & Safety Code Sections 117600 et seq., and any regulations promulgated thereunder, as amended from time to time.
(ii)“Environmental Condition” means the Release of any Hazardous Materials in, over, on, under, through, from or about the Complex (including, but not limited to, the Subleased Premises).
(iii)“Environmental Damages” means all claims, suits, judgments, damages, losses, penalties, fines, liabilities, encumbrances, liens, costs and expenses of whatever kind or nature, contingent or otherwise, matured or unmatured, foreseeable or unforeseeable, arising out of or in connection with any Environmental Condition, including, without limitation: (A) damages for personal injury, or for injury or damage to personal property or to the Complex or any portion thereof, including, without limitation (1) any claims brought by or on behalf of any person, (2) any loss of, lost use of, damage to or diminution in the fair market value or fair market rental value of the Complex or any portion thereof, and (3) costs of any investigation, remediation, removal, abatement, containment, closure, restoration or monitoring work required by any federal, state or local governmental agency or political subdivision, or otherwise reasonably necessary to protect the public health or safety, whether on or off the Complex; (B) reasonable fees incurred for the services of attorneys, consultants, contractors, experts and laboratories in connection with the preparation of any feasibility studies, investigations or reports or the performance of any work described above; (C) any liability to any third person or governmental agency to indemnify such person or agency for costs expended or liabilities incurred in connection with any items described in clause (A) or (B) above; and (D) the amount of any penalties, damages or costs a party is required to pay or incur in excess of that which the party otherwise would reasonably have expected to pay or incur absent the existence of the applicable Environmental Condition.
(iv)“Handling” or “Handles”, when used with reference to any substance or material, includes (but is not limited to) any receipt, storage, use, generation, Release, transportation, treatment or disposal of such substance or material.
I-3
(v)“Hazardous Materials” means any and all chemical, explosive, biohazardous, radioactive or otherwise toxic or hazardous materials or hazardous wastes, including without limitation any asbestos-containing materials, PCB’s, CFCs, petroleum and derivatives thereof, Radioactive Materials, Biohazardous Materials, Hazardous Wastes, any other substances defined or listed as or meeting the characteristics of a hazardous substance under any Hazardous Materials Laws, hazardous material, Hazardous Waste, toxic substance, toxic waste, biohazardous material, biohazardous waste, biological waste, medical waste, radiation, radioactive substance, radioactive waste, or other similar term, as applicable, under any law, statute, ordinance, code, rule, regulation, directive, order, condition or other written requirement enacted, promulgated or issued by any public officer or governmental or quasi-governmental authority, whether now in force or hereafter in force at any time or from time to time to protect the environment or human health, and/or any mixed materials, substances or wastes containing more than one of the foregoing categories of materials, substances or wastes.
(vi)“Hazardous Materials Laws” means, collectively, (A) the Comprehensive Environmental Response, Compensation and Liability Act of 1980, 42 U.S.C. Sections 9601-9657, (B) the Hazardous Materials Transportation Act of 1975, 49 U.S.C. Sections 1801-1812, (C) the Resource Conservation and Recovery Act of 1976, 42 U.S.C. Sections 6901-6987 (together with any amendments thereto, any regulations thereunder and any amendments to any such regulations as in effect from time to time, “RCRA”), (D) the Federal Water Pollution Control Act, as amended by the Clean Water Act of 1977, 33 U.S.C. §1251 et seq., (E) the Toxic Substances Control Act of 1976, 14 U.S.C. §2601 et seq., (F) the Emergency Planning and Community Right-to-Know Act of 1986, 42 U.S.C. §11001 et seq., (G) the California Carpenter-Presley-Tanner Hazardous Substance Account Act, California Health & Safety Code Sections 25300 et seq., (H) the Hazardous Materials Release Response Plans and Inventory Act, California Health & Safety Code Sections 25500 et seq., (I) the California Hazardous Waste Control Law, California Health & Safety Code Sections 25100 et seq. (together with any amendments thereto, any regulations thereunder and any amendments to any such regulations as in effect from time to time, the “CHWCL”), (J) California Health & Safety Code Sections 25015-25027.8, (K) the Medical Waste Management Act, California Health & Safety Code Sections 117600 et seq., (L) any amendments to or successor statutes to any of the foregoing, as adopted or enacted from time to time, (M) any regulations or amendments thereto promulgated pursuant to any of the foregoing from time to time, (N) any laws relating to Biohazardous Materials, including (but not limited to) any regulations or requirements with respect to the shipping, use, decontamination and disposal thereof, and (O) any other law now or at any time hereafter in effect regulating, relating to or imposing liability or standards of conduct concerning any Hazardous Materials, including (but not limited to) any requirements or conditions imposed pursuant to the terms of any orders, permits, licenses, registrations or operating plans issued or approved by any governmental or quasi-governmental authority from time to time in connection with any Handling of Hazardous Materials in, on or about the Subleased Premises or the Complex.
(vii)“Hazardous Wastes” means (A) any waste listed as or meeting the identified characteristics of a “hazardous waste” or terms of similar import under RCRA, (B) any waste meeting the identified characteristics of a “hazardous waste”, “extremely hazardous waste” or “restricted hazardous waste” under the CHWCL, and/or (C) any and all
I-4
other substances and materials defined or referred to as a “hazardous waste” or other term of similar import under any Hazardous Materials Laws.
(viii)“Radioactive Materials” means (A) any and all substances and materials the Handling of which requires an approval, consent, permit or license from the Nuclear Regulatory Commission, (B) any and all substances and materials the Handling of which requires a Radioactive Material License or other similar approval, consent, permit or license from the State of California, and (C) any and all other substances and materials defined or referred to as “radiation,” a “radioactive material” or “radioactive waste,” or any other term of similar import under any Hazardous Materials Laws, including (but not limited to) Title 17, California Code of Regulations Section 30100, and any statutes, regulations or other laws administered, enforced or promulgated by the Nuclear Regulatory Commission.
(ix)“Release” means any accidental or intentional spilling, leaking, pumping, pouring, emitting, discharging, injecting, escaping, leaching, migrating, dumping or disposing into the air, land, surface water, groundwater or the environment (including without limitation the abandonment or discarding of receptacles containing any Hazardous Materials). Notwithstanding the foregoing, a Release shall not include any spilling or discharge of Hazardous Materials which is not caused by or does not result from the action or inaction of Subtenant or any agent, employee, contractor, vendor, supplier, licensee, subsubtenant or invitee of Subtenant (a “Subtenant Party”).
(x)“Subtenant’s Contamination” means any Release of Hazardous Material on or about the Subleased Premises or other portion of the Complex by Subtenant and/or any Subtenant Party.
(xi)Other capitalized terms not defined herein shall have the meanings specified in the Sublease.
(b)Handling of Hazardous Materials. The Handling of Hazardous Materials in the Subleased Premises and the Complex by all Subtenant Parties shall at all times comply with and be subject to all provisions of the Sublease and all Hazardous Materials Laws. Without limiting the generality of the foregoing, Subtenant shall comply at all times with all Hazardous Materials Laws applicable to any aspect of Subtenant’s use of the Subleased Premises and the Complex and of Subtenant’s operations and activities in, on and about the Subleased Premises and the Complex, and shall ensure at all times that Subtenant’s Handling of Hazardous Materials in, on and about the Subleased Premises or the Complex does not violate (x) the terms of any governmental licenses or permits applicable to the Complex or Subleased Premises or to Subtenant’s Handling of any Hazardous Materials therein, or (y) any applicable requirements or restrictions relating to the occupancy classification of the Complex and the Subleased Premises.
(c)Disposition of Hazardous Materials. Subtenant shall not dispose of any Hazardous Materials, except to the extent authorized by permit, at the Subleased Premises or the Complex, but instead shall arrange for off-site disposal, under Subtenant’s own name and EPA waste generator number (or other similar identifying information issued or prescribed by any other governmental authority with respect to Radioactive Materials, Biohazardous Materials or any other Hazardous Materials) and at Subtenant’s sole expense, in compliance with all
I-5
applicable Hazardous Materials Laws, all Applicable Laboratory Use Laws and all other applicable federal, state and local laws and regulatory requirements, and in accordance with Industry Standards and Best Practices.
(d)Information Regarding Hazardous Materials. Prior to entering into the Sublease, Subtenant has completed and delivered to Sublandlord the Environmental Questionnaire attached to this Exhibit I (the “Environmental Questionnaire”) with respect to Subtenant’s anticipated Laboratory Use in the Subleased Premises. In addition, Subtenant shall provide the following information and/or documentation to Sublandlord in writing prior to the Delivery Date for the 10th Floor Subleased Premises, 11th Floor Subleased Premises and 12th Floor Subleased Premises, and thereafter shall update and deliver to Sublandlord such information and/or documentation (x) upon such demand to Subtenant from Sublandlord (but no more than once each calendar year), (y) prior to the construction of improvements in the 9th Floor Subleased Premises for Laboratory Use, or (z) upon any Material Change (as defined in Subsection (xi) below) in Subtenant’s Hazardous Materials inventory or in Subtenant’s business operations involving Hazardous Materials, which updates shall reflect any Material Changes in such information and/or documentation:
(i)An inventory of all Hazardous Materials that Subtenant intends to or does receive, use, handle, generate, transport, store, treat or dispose of from time to time, or at the time of preparation of such inventory proposes or expects to use, handle, generate, transport, store, treat or dispose of from time to time, in connection with its operations at the Subleased Premises. Such inventory shall include, but shall separately identify, any Hazardous Wastes, Biohazardous Materials and Radioactive Materials covered by the foregoing description. Subtenant shall also disclose in writing to Sublandlord the Biosafety Level designation associated with Subtenant’s use of any Biohazardous Materials.
(ii)Copies of all then existing permits, licenses, registrations and other similar documents issued by any governmental or quasi-governmental authority that authorize any Handling of Hazardous Materials in, on or about the Subleased Premises or the Complex by any Subtenant Party.
(iii)All SDSs required to be completed with respect to operations of Subtenant at the Subleased Premises from time to time in accordance with Title 8, California Code of Regulations Section 5194 or 42 U.S.C. Section 11021, or any amendments thereto, and any Hazardous Materials Inventory Sheets that accompany the SDSs.
(iv)All hazardous waste manifests that Subtenant is required to complete from time to time in connection with its operations at the Subleased Premises.
(v)A copy of any “Hazardous Materials Business Plan” required from time to time with respect to Subtenant’s operations at the Subleased Premises pursuant to California Health & Safety Code Sections 25500 et seq., and any regulations promulgated thereunder, as amended from time to time, or in connection with Subtenant’s application for a business license from the City of San Francisco. If Applicable Law does not require Subtenant to prepare a Hazardous Materials Business Plan, Subtenant shall furnish to Sublandlord at the times and in the manner set forth above the information that would
I-6
customarily be contained in a Hazardous Materials Business Plan, including information regarding Subtenant’s Hazardous Materials inventories. The parties acknowledge that a Hazardous Materials Business Plan would ordinarily include an emergency response plan, and that regardless of whether Applicable Law requires Subtenant to prepare Hazardous Materials Business Plans, Sublandlord in its reasonable discretion may elect to prepare a coordinated emergency response plan for the Complex or portions thereof, including the Subleased Premises.
(vi)Any “Contingency Plans and Emergency Procedures” required of Subtenant from time to time, in connection with its operations at the Subleased Premises, pursuant to Applicable Law, Title 22, California Code of Regulations Sections -66264.50 et seq., and any amendments thereto, and any “records” required under Title 22, California Code of Regulations Section 66264.70 et seq., and any amendments thereto from time to time. Sublandlord in its reasonable discretion may elect to prepare a Contingency Plan and Emergency Procedures for the Complex or portions thereof, including the Subleased Premises, in which event, if Applicable Law does not require Subtenant to prepare a Contingency Plan and Emergency Procedures for its operations at the Subleased Premises, Subtenant shall furnish to Sublandlord at the times and in the manner set forth above the information that would customarily be contained in a Contingency Plan and Emergency Procedures.
(vii)Copies of any biennial or other periodic reports furnished or required to be furnished to the California Department of Health Services from time to time, under Applicable Law, pursuant to Title 22, California Code of Regulations Section 66264.70 et seq. and any amendments thereto, relating to any Hazardous Materials.
(viii)Copies of any industrial wastewater discharge permits issued to or held by Subtenant from time to time in connection with its operations at the Subleased Premises.
(ix)Copies of any other lists, reports, studies, or inventories of Hazardous Materials or of any subcategories of materials included in Hazardous Materials that Subtenant is otherwise required to prepare and file from time to time with any governmental or quasi-governmental authority in connection with Subtenant’s operations at the Subleased Premises, including (but not limited to) reports filed by Subtenant with the federal Food & Drug Administration or any other regulatory authorities primarily in connection with the presence (or lack thereof) of any “select agents” or other Biohazardous Materials on the Subleased Premises, together with proof of filing thereof. For the avoidance of doubt, this provision does not require Subtenant to disclose to Sublandlord FDA filings that are not related to Hazardous Materials or any subcategories of materials included in Hazardous Materials that are being handled at the Subleased Premises.
(x)Any other information reasonably requested by Sublandlord in writing from time to time in connection with (A) Sublandlord’s monitoring (in Sublandlord’s reasonable discretion) and enforcement of Subtenant’s obligations under this Section and of compliance with applicable Hazardous Materials Laws in connection with any Handling or Release of Hazardous Materials in the Subleased Premises or the Complex by any Subtenant Party, (B) any inspections or enforcement actions by any governmental authority pursuant to any Hazardous Materials Laws or any other laws relating to the presence or Handling
I-7
of Hazardous Materials in the Subleased Premises or the Complex by any Subtenant Party, and/or (C) Sublandlord’s preparation (in Sublandlord’s reasonable discretion) and enforcement of any reasonable rules and procedures relating to the presence or Handling by Subtenant or any Subtenant Party of Hazardous Materials in the Subleased Premises or the Complex, including (but not limited to) any contingency plans or emergency response plans as described above.
(xi)As used herein, “Material Change” shall refer to any change in the use, presence or Handling of Hazardous Materials by Subtenant that would (A) reasonably be expected to have a significant effect on the Subleased Premises or the Complex, (B) violate the compliance with or provisions of any existing permits, licenses, registrations and other similar documents issued by any governmental or quasi-governmental authority that authorize any Handling of Hazardous Materials in, on or about the Subleased Premises or the Complex by any Subtenant Party, or (C) cause the information provided in the Environmental Questionnaire to become untrue or inaccurate in any material respect.
Notwithstanding the foregoing, Subtenant shall not be required to provide Sublandlord with any portion(s) of such documents containing information of a proprietary nature which, in and of themselves, do not contain a reference to any Hazardous Materials or hazardous activities. It is not the intent of this Section to provide Sublandlord with information which could be detrimental to Subtenant’s business should such information become possessed by Subtenant’s competitors.
(e)Indemnification; Notices to Sublandlord. Subtenant shall be responsible for and shall indemnify, defend and hold Landlord and Sublandlord harmless from and against all Environmental Damages directly or indirectly arising out of: (i) any Handling of Hazardous Materials by any Subtenant Party in, on or about the Subleased Premises or the Complex, (ii) any breach of Subtenant’s obligations under this Section or of any Hazardous Materials Laws by any Subtenant Party, or (iii) the existence of any Subtenant’s Contamination in, on or about the Subleased Premises or the Complex caused by any Subtenant Party, including, without limitation, any removal, cleanup or restoration work and materials necessary to return the Complex or any improvements of whatever nature located on the Complex to the condition existing prior to the Handling of Hazardous Materials in, on or about the Subleased Premises or the Complex by any Subtenant Party. In the event of any Subtenant’s Contamination in, on or about the Subleased Premises or any other portion of the Complex, Subtenant shall promptly give written notice thereof to Sublandlord (regardless of the source or quantity of the Release). Notwithstanding the foregoing, Subtenant shall have no obligation to report routine spills which are controlled and cleaned up, which are incident to Subtenant’s operations and that cause no Environmental Damage to the Subleased Premises and/or the Complex. In addition, Subtenant shall (A) promptly notify Sublandlord if Subtenant becomes aware of any material claims by any person or entity relating to any Hazardous Materials in, on, under, from, about or in the vicinity of the Subleased Premises, whether relating to damage, contribution, cost recovery, compensation, loss or injury (provided that Subtenant shall not be required to so notify Sublandlord if prevented from doing so by applicable law, including HIPAA, or existing confidentiality obligations), and (B) promptly advise Sublandlord in writing of Subtenant’s discovery of any occurrence or condition in, on, under or about the Subleased Premises that would reasonably subject Sublandlord or Landlord to any liability, or restriction on ownership, occupancy, transferability or use of the Subleased Premises or the Complex under any Hazardous Materials Laws. Subtenant shall not enter into any legal proceeding or other action, settlement,
I-8
consent decree or other compromise with respect to any claims involving Hazardous Materials without first notifying Sublandlord of Subtenant’s intention to do so and affording Sublandlord the opportunity to join and participate, as a party if Sublandlord so elects, in such proceedings and in no event shall Subtenant enter into any agreements which are binding on Sublandlord or Landlord, the Subleased Premises or the Complex with Sublandlord’s prior written consent (and the consent of Landlord, if required). Notwithstanding anything to the contrary contained herein, nothing in this Section 4(e) shall be construed to make Subtenant responsible for any Hazardous Materials present on the Subleased Premises as of the Commencement Date, or which migrate thereto through air, water or soil through no fault of Subtenant, or are introduced by Sublandlord, Landlord, any other tenant of the Building or any third party not under Subtenant’s control. Sublandlord shall indemnify, defend and hold Subtenant harmless from any and all costs, liabilities, demands, claims, causes of action, penalties, fines, losses, liens, assessments, damages, disbursements, expenses, or fees of any kind or any nature (including without limitation all clean-up costs and reasonable attorneys’ fees) which may at any time be imposed upon, incurred by, or asserted or awarded against Subtenant which (i) result from Hazardous Materials which existed on or in the Subleased Premises prior to Subtenant’s occupancy or (ii) are brought onto the Subleased Premises by, or otherwise caused by the negligence or willful misconduct of, Sublandlord.
(f)Governmental Notices. Subtenant shall promptly provide Sublandlord with copies of all notices received by Subtenant from any governmental authority relating to any actual, threatened or alleged Release by Subtenant or any Subtenant Party of Hazardous Materials in, on or about the Subleased Premises or any other portion of the Complex (and regardless of the source or quantity of any actual, threatened or alleged Release), including, without limitation, any investigation, inspection, proceeding, notice of violation, notice of responsibility or demand for action from any federal, state or local governmental authority or official in connection with any actual, threatened or alleged Release by any Subtenant Party of Hazardous Materials in or about the Subleased Premises or any other portion of the Complex.
(g)Inspection by Sublandlord. In addition to, and not in limitation of, Sublandlord’s rights under the Sublease, upon reasonable prior request by Sublandlord Subtenant shall grant Sublandlord and its consultants, as well as any governmental authorities having jurisdiction over the Subleased Premises or over any aspect of Subtenant’s use thereof, access to the Subleased Premises at reasonable times (but in no event less than 24 hours’ notice) to inspect Subtenant’s Handling of Hazardous Materials in, on and about the Subleased Premises, and Sublandlord shall not thereby incur any liability to Subtenant or be deemed guilty of any disturbance of Subtenant’s use or possession of the Subleased Premises by reason of such entry; provided, however, that Sublandlord shall use reasonable efforts to minimize interference with Subtenant’s use of the Subleased Premises caused by such entry. Sublandlord shall bear all costs relating to any such inspection. Sublandlord shall comply with any security precaution reasonably imposed by Subtenant during any entry onto the Subleased Premises. Notwithstanding Sublandlord’s rights of inspection and review of documents, materials and physical conditions under this Section with respect to Subtenant’s Handling of Hazardous Materials, Sublandlord shall have no duty or obligation to perform any such inspection or review or to monitor in any way any documents, materials, physical conditions or compliance with any Applicable Laws in connection with Subtenant’s Handling of Hazardous Materials, and no third
I-9
party shall be entitled to rely on Sublandlord to conduct any such inspection, review or monitoring by reason of the provisions of this Section.
(h)Monitoring by Sublandlord. Sublandlord reserves the right to monitor, at Subtenant’s cost, once per year (and at any time that Sublandlord reasonably believes that Subtenant may be violating a material requirement of this Exhibit I), through consultants engaged by Sublandlord: (x) all aqueous and atmospheric discharges and emissions from the Subleased Premises during the Term by a Subtenant Party, (y) Subtenant’s compliance with requirements and restrictions relating to the occupancy classification of the Building (including, but not limited to, Hazardous Materials inventory levels of Subtenant), and (z) Subtenant’s compliance with all other requirements of this Section. Any such costs incurred by Sublandlord shall be reimbursed by Subtenant to Sublandlord within fifteen (15) days after written demand by Sublandlord from time to time, accompanied by supporting documentation reasonably evidencing the costs for which such reimbursement is claimed.
(i)Clean Up. If Sublandlord, Subtenant or any governmental or quasi-governmental authority discovers any Release from the Subleased Premises during the Term by a Subtenant Party in violation of this Section, or if any environmental report prepared by Sublandlord or Subtenant indicates the presence of any Hazardous Materials as to which Subtenant has a removal or remediation obligation under the Sublease, or if Sublandlord discovers any other breach of Subtenant’s obligations under this Section, then upon receipt of written notice from Sublandlord or at such earlier time as Subtenant obtains actual knowledge of the applicable discharge, emission or breach, Subtenant at its sole expense shall (x) in the case of a Release in violation of any Environmental Law, cease the applicable discharge or emission and remediate any continuing effects of the discharge or emission until such time as Subtenant demonstrates to Sublandlord’s reasonable satisfaction that the applicable discharge or emission is in compliance with all Hazardous Materials Laws and any other applicable regulatory requirements to the satisfaction of the appropriate governmental agency with jurisdiction over the Release, and (y) in the case of any other breach of Subtenant’s obligations under this Section, take such corrective measures as Sublandlord may reasonably request in writing in order to cure or eliminate the breach as promptly as practicable and to remediate any continuing effects of the breach. Without limiting the foregoing, Subtenant, at its sole expense, shall immediately comply with all reporting requirements imposed pursuant to any and all Hazardous Materials Laws and take such additional investigative, remedial and corrective actions as Sublandlord shall in its reasonable discretion deem necessary so that the Subleased Premises and the Complex are remediated to the condition existing prior to such Release. If, within thirty (30) days after the initial discovery of the matter requiring clean up or remediation, Subtenant fails to initiate remediation of the Release, or if Subtenant thereafter fails to proceed with diligence to complete such clean up or remediation as promptly as practicable, then Sublandlord shall have the right, but not the obligation, and without waiving any other rights under the Sublease, to carry out any remediation recommended by the applicable environmental report or required by the applicable governmental authority, and recover all of the costs and expenses thereof from Subtenant as Rent, payable within fifteen (15) days after receipt of written demand therefor. Subtenant shall continue to pay all Rent during any clean-up or remediation, and shall not be entitled to any reduction, offset or deferral of any Rent due or accruing under the Sublease during any such clean-up or remediation.
I-10
(j)Environmental Study. No later than thirty (30) days prior to expiration or any earlier termination of the Term, Subtenant at its sole cost and expense, shall obtain and deliver to Sublandlord an environmental study, performed by an expert reasonably satisfactory to Sublandlord, evaluating, the presence or absence of any Subtenant’s Contamination in, on and about the Subleased Premises and the Complex. Such study shall be based on a reasonable and prudent level of tests and investigations of the Subleased Premises and surrounding portions of the Complex (if appropriate) which tests shall be conducted no earlier than forty-five (45) days prior to the Expiration Date. If such environmental study reveals that remediation is required under any Hazardous Materials Laws that Subtenant is responsible for under the Sublease, Subtenant shall submit a remediation plan to Sublandlord prepared by such expert and at its sole expense shall promptly commence and diligently pursue to completion the required remedial actions.
(k)Radioactive Materials. Without limiting any other applicable provisions of this Section, if Subtenant Handles or proposes to Handle any Radioactive Materials in or about the Subleased Premises, Subtenant shall provide Sublandlord with copies of Subtenant’s licenses or permits for such Radioactive Materials and with copies of all radiation protection programs and procedures required under Applicable Laws or otherwise adopted by Subtenant from time to time in connection with Subtenant’s Handling of such Radioactive Materials. In addition, Subtenant shall comply with any and all rules and procedures issued by Sublandlord from time to time with respect to the Handling of Radioactive Materials on the Complex (such as, by way of example but not limitation, rules implementing a label defacement program for decayed waste destined for common trash and/or rules relating to transportation and storage of Radioactive Materials on the Complex).
(l)Surrender. Prior to the expiration or termination of the Sublease, Subtenant shall (A) complete any remediation or clean-up required under the terms of the Sublease and (B) obtain and deliver to Sublandlord a letter or other written determination from the overseeing governmental authority confirming that any remediation or clean-up has been completed in accordance with the requirements of such governmental authority and that no further response action of any kind is required for the unrestricted use of the Subleased Premises (“Closure Letter”). Upon the expiration or earlier termination of the Sublease, Subtenant shall also be obligated to close all permits obtained in connection with Hazardous Materials used by Subtenant or any Subtenant Party in accordance with Applicable Laws.
(m)Deemed Holdover Occupancy. Notwithstanding any other provisions of the Sublease, if on or before the expiration or earlier termination of the Sublease Subtenant has failed to remove from the Subleased Premises or the Complex all Hazardous Materials Handled by a Subtenant Party or has failed to complete any remediation or removal of Subtenant’s Contamination and/or to have fully remediated in compliance with the requirements of the Sublease and with all applicable Hazardous Materials Laws and any other applicable federal, state and local laws the Subtenant’s Handling and/or Release (if applicable) of any such Hazardous Materials and/or has not received the Closure Letter, closed all applicable permits and received any other governmental approval required for facility closure under Hazardous Materials Laws, then for so long as such circumstances continue to exist, Subtenant shall be deemed to be occupying the Subleased Premises on a holdover basis without Sublandlord’s consent (notwithstanding such otherwise applicable termination or expiration of the Term) and
I-11
shall be required to continue pay Rent and other charges in accordance with the Sublease until such time as all such circumstances have been fully resolved in accordance with the requirements of the Sublease and with all applicable Hazardous Materials Laws and other any other applicable federal, state and local laws.
(n)Confidentiality. Unless compelled to do so by Applicable Law (including in connection with mandatory governmental reporting requirements), Subtenant agrees that Subtenant shall not discuss, disseminate or copy any information, data, findings, communications, conclusions or reports regarding the environmental condition of the Subleased Premises to any person (other than Subtenant’s consultants, attorneys, employees, shareholders and potential and actual investors, lenders, business and merger partners, subsubtenants and assignees that have a need to know such information), including any governmental authority, without the prior written consent of Sublandlord. In the event that Subtenant believes disclosure is compelled by Applicable Law, it shall provide Sublandlord ten (10) days’ advance notice of disclosure of confidential information so that Sublandlord may attempt to obtain a protective order.
(o)Survival of Obligations. Subtenant’s obligations under this Exhibit I shall survive the expiration or earlier termination of the Sublease and shall survive any conveyance by Sublandlord of its interest in the Subleased Premises. The provisions of this Section and any exercise by Sublandlord of any of the rights and remedies contained herein shall be without prejudice to any other rights and remedies that Sublandlord may have under the Sublease or under Applicable Law with respect to any Environmental Conditions and/or any Hazardous Materials. Sublandlord’s exercise or failure to exercise, at any time or from time to time, any or all of the rights granted in this Exhibit I shall not in any way impose any liability on Sublandlord or shift from Subtenant to Sublandlord any responsibility or obligation imposed upon Subtenant under the Sublease or under Hazardous Materials Laws, Environmental Conditions and/or compliance with any applicable federal, state or local laws.
I-12
[TO BE COMPLETED BY SUBTENANT AND DELIVERED TO SUBLANDLORD]
ENVIRONMENTAL QUESTIONNAIRE
FOR COMMERCIAL, RESEARCH AND DEVELOPMENT, AND INDUSTRIAL PROPERTIES
| | |
Property Name: | | |
Property Address: | | |
Instructions: The following questionnaire is to be completed by the Tenant representative with knowledge of the planned operations for the specified building/location. Please print clearly and attach additional sheets as necessary.
1.0PROCESS INFORMATION
Describe planned use, and include brief description of manufacturing processes employed.
2.0HAZARDOUS MATERIALS
Are hazardous materials used or stored? If so, continue with the next question. If not, go to Section 3.0.
2.1 | Are any of the following materials handled on the Property?Yes No |
(A material is handled if it is used, generated, processed, produced, packaged, treated, stored, emitted, discharged, or disposed.) If so, complete this section. If this question is not applicable, skip this section and go on to Section 5.0.
| | |
Explosives | Fuels | Oils |
Solvents | Oxidizers | Organics/Inorganics |
Acids | Bases | Pesticides |
Gases | PCBs | Radioactive Materials |
Other (please specify) | | |
2.2. | If any of the groups of materials are checked in Section 2.1, please list the specific material(s), use(s), and quantity of each chemical used or stored on the site in the table below. If convenient, you may substitute a chemical inventory and list the uses of each of the chemicals in each category separately. |
Material | Physical State (Solid, Liquid, or Gas) | Usage | Container Size | Number of Containers | Total Quantity |
| | | | | |
| | | | | |
| | | | | |
| | | | | |
| | | | | |
2.3. | Describe the planned storage area location(s) for these materials. Please include site maps and drawings as appropriate. |
-1-
3.0HAZARDOUS WASTES
| |
Are hazardous wastes generated? | Yes No |
If yes, continue with the next question. If not, skip this section and go to Section 4.0.
3.1 | Are any of the following wastes generated, handled, or disposed of (where applicable) on the Property? |
| |
Hazardous wastes | Industrial Wastewater |
Waste oils | PCBs |
Air emissions | Sludges |
Regulated Wastes | Other (please specify) |
3.2. | List and quantify the materials identified in Question 3.1 of this section. |
Waste Generated | RCRA listed Waste? | Source | Approximate Monthly Quantity | Waste Characterization | Disposition |
| | | | | |
| | | | | |
| | | | | |
| | | | | |
3.3. | Please include name, location, and permit number (e.g. EPA ID No.) for transporter and disposal facility, if applicable. Attach separate pages as necessary. |
Transporter/Disposal Facility Name | Facility Location | Transporter (T) or Disposal (D) Facility | Permit Number |
| | | |
| | | |
| | | |
| | | |
3.4. | Are pollution controls or monitoring employed in the process to prevent or minimize the release of wastes into the environment?Yes No |
3.5. | If so, please describe. |
4.0USTS/ASTS
4.1 | Are underground storage tanks (USTs), aboveground storage tanks (ASTs), or associated pipelines used for the storage of petroleum products, chemicals, or liquid wastes present on site (lease renewals) or required for planned operations (new tenants)?Yes___No___ |
If not, continue with Section 5.0. If yes, please describe capacity, contents, age, type of the USTs or ASTs, as well any associated leak detection/spill prevention measures. Please attach additional pages if necessary.
| | | | |
Capacity | Contents | Year Installed | Type (Steel, Fiberglass, etc.) | Associated Leak Detection / Spill Prevention Measures* |
| | | | |
| | | | |
| | | | |
-2-
*Note: | The following are examples of leak detection / spill prevention measures: |
| | |
Integrity testing | Inventory reconciliation | Leak detection system |
Overfill spill protection | Secondary containment | Cathodic protection |
4.2. | Please provide copies of written tank integrity test results and/or monitoring documentation, if available. |
4.3. | Is the UST/AST registered and permitted with the appropriate regulatory agencies?Yes No
If so, please attach a copy of the required permits. |
4.4. | If this Questionnaire is being completed for a lease renewal, and if any of the USTs/ASTs have leaked, please state the substance released, the media(s) impacted (e.g., soil, water, asphalt, etc.), the actions taken, and all remedial responses to the incident. |
4.5. | If this Questionnaire is being completed for a lease renewal, have USTs/ASTs been removed from the Property?Yes No |
If yes, please provide any official closure letters or reports and supporting documentation (e.g., analytical test results, remediation report results, etc.).
4.6. | For Lease renewals, are there any above or below ground pipelines on site used to transfer chemicals or wastes?Yes No |
For new tenants, are installations of this type required for the planned operations?
Yes No
If yes to either question, please describe.
5.0ASBESTOS CONTAINING BUILDING MATERIALS
Please be advised that an asbestos survey may have been performed at the Property. If provided, please review the information that identifies the locations of known asbestos containing material or presumed asbestos containing material. All personnel and appropriate subcontractors should be notified of the presence of these materials, and informed not to disturb these materials. Any activity that involves the disturbance or removal of these materials must be done by an appropriately trained individual/contractor.
6.0REGULATORY
6.1. | Does the operation have or require a National Pollutant Discharge Elimination System (NPDES) or equivalent permit?Yes No
If so, please attach a copy of this permit. |
6.2. | Has a Hazardous Materials Business Plan been developed for the site?Yes No
If so, please attach a copy. |
-3-
CERTIFICATION
I am familiar with the real property described in this questionnaire. By signing below, I represent and warrant that the answers to the above questions are complete and accurate to the best of my knowledge. I also understand that Landlord will rely on the completeness and accuracy of my answers in assessing any environmental liability risks associated with the property.
| |
Signature: | |
Name: | |
Title: | |
Date: | |
Telephone: | |
-4-
EXHIBIT J
Security System and Procedure
| a) | Building security badging to be distributed through Sublandlord. Sublandlord will provide Subtenant with up to two hundred (200) security badges per floor of the Subleased Premises at no charge. Sublandlord will charge Subtenant a $25 fee for replacing each badge and any additional badges beyond the initial two hundred (200) security badges per floor of the Subleased Premises . |
| b) | Subtenant must provide Sublandlord with the following employee information when requesting badges: (i) Government Issued Photo ID, (ii) First Name/Last Name, (iii) Company, and (iv) Date of Hire. |
| c) | A primary and secondary approver must be identified by the Subtenant. Badges are only produced weekly on a day determined by Sublandlord. |
| d) | All badge requests must be submitted by the identified approver. |
| e) | Subtenant will be required to make an immediate written notification of all terminated individuals with a badge. |
| f) | A monthly audit will be required to verify all individuals with an assigned access badge is active and in good standing with the Subtenant. |
| g) | Subtenant will be required to meet and escort a Subtenant employee if a badge is forgotten. |
| a) | Subtenant, at Subtenant’s sole cost and expense, shall install and maintain one (1) iPad at the North Tower’s lobby security desk which must be used as Subtenant’s stand-alone visitor management system. Such system shall be subject to Sublandlord’s prior written approval. |
| b) | All guests (non-badged employees) must be accompanied by a badged Subtenant employee. |
| c) | If Subtenant does not have a visitor management system, Sublandlord will extend Sublandlord’s system for Subtenant’s use. Any costs incurred in connection with such use will be included as Additional Rent. |
J–1
| d) | Only individuals direct hired by Subtenant or hired through a staffing agency may be populated in the visitor management system. Contractors/vendors of Subtenant shall not be included. |
| e) | A total of ten (10) badges will be provided for the Subtenant should an employee forget a badge. Subtenant must email Sublandlord to activate the badge for such individual. |
| a) | Sublandlord will place cameras in certain Common Areas (i.e. elevator banks, stairwells) or any other area that may be serviced by Sublandlord’s workplace services. |
| b) | Subtenant may install its own access control and CCTV within Subleased Premises only, at Subtenant’s sole cost and pursuant to the terms of the Sublease. |
| 4. | Emergency. Subtenant will be required to comply with all emergency procedures outlined in the Dropbox Emergency Action Plan (which Sublandlord shall make available to Subtenant), to include identification of floor wardens and participation in all emergency drills, etc. The EAP may be updated or revised at Sublandlord's discretion and a copy provided to Subtenant. |
| 5. | Elevator. Dedicated elevator will be assigned and badging at the elevator will be required to access each floor of the Subleased Premises. |
| 6. | Physical Security & Safety Policies. Subtenant shall cooperate and comply with the Dropbox Physical Security & Safety policy (which Sublandlord will make available to Subtenant), which policy may be updated or revised at Sublandlord’s discretion and a copy provided to Subtenant. |
| 7. | Vendors and Contractors. Except in the event of an emergency, Subtenant shall cause Subtenant’s contractors and vendors to cooperate and comply with Sublandlord’s security and safety policies (which shall include providing at least twenty four (24) hours prior notice before accessing the Complex). |
J–2
EXHIBIT K
LIST OF COMPETITORS
K–1
EXHIBIT L
FURNITURE
[SEE ATTACHED]
L–1
| | |
9/11/2020 | A8 &A9 Furniture Inventory | |
A8 & A9 Furniture Inventory
| | | |
Furniture item | | A8 | A9 |
Workstations |
• Desks | 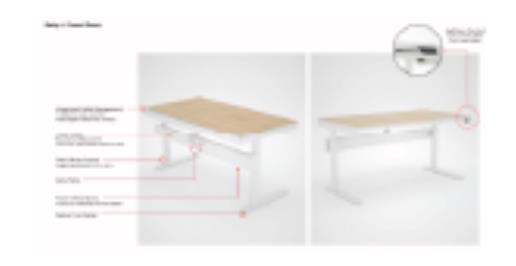
| 160 | 160 |
• Peds | 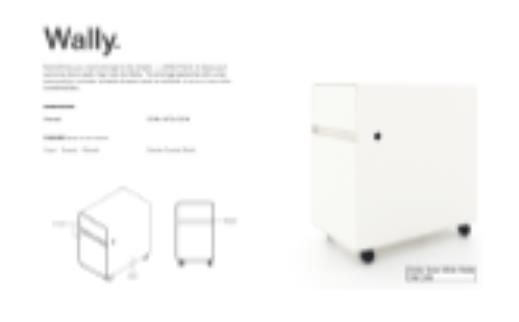
| 160 | 160 |
• Aeron chairs | 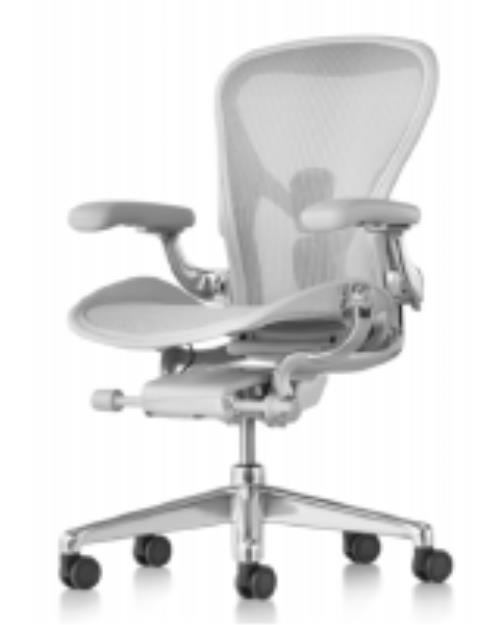
(similar, but not identical) | 160 | 160 |
Living Rooms |
• Lounge Chairs | 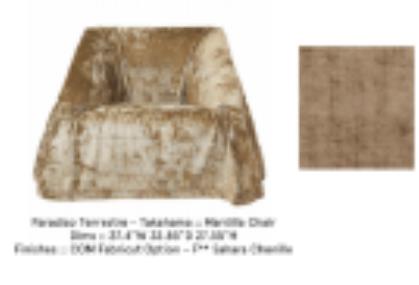
| 3 | 4 |
• Sofas | 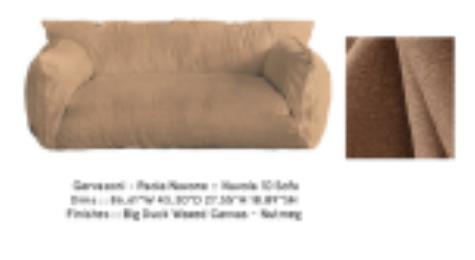
| 2 | 2 |
1/5
| | |
9/11/2020 | A8 &A9 Furniture Inventory | |
| | | |
• Coffee tables | 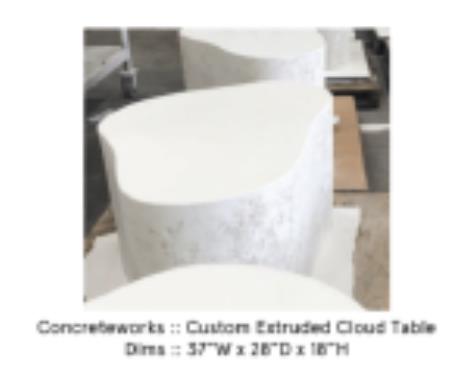
(custom tan color) | 3 | 3 |
• Artek stools | 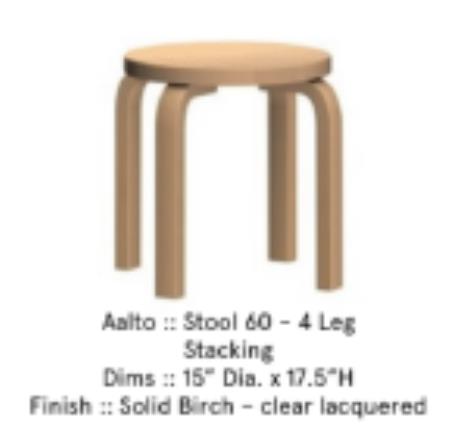
| 6 | 6 |
Collab tables (Low) |
• Table | | 3 | 2 |
• Chairs | | 12 | 8 |
Green Kitchens |
• Oval tables | 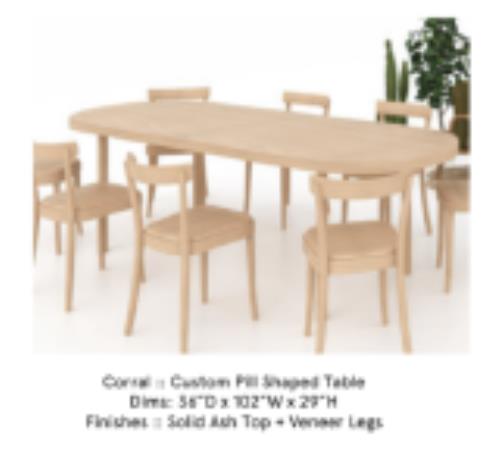
| 1 | 1 |
• Dining chairs | 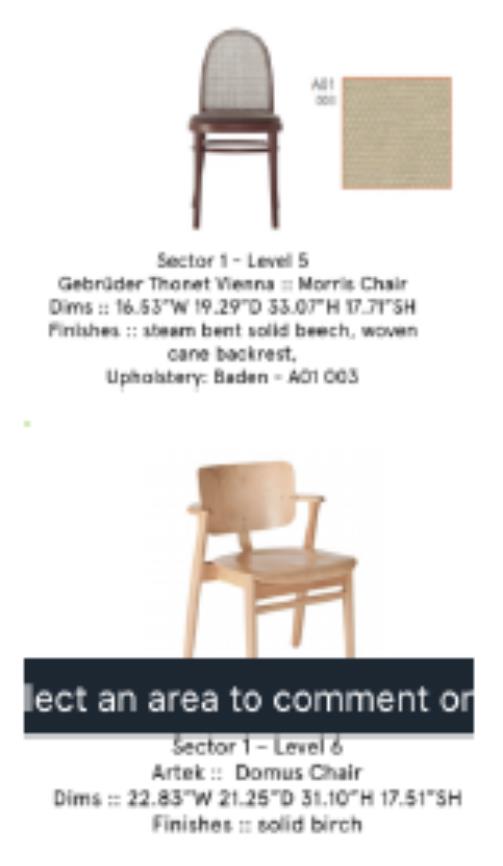
| 8 | 8 |
2/5
| | |
9/11/2020 | A8 &A9 Furniture Inventory | |
| | | |
• Lounge chairs | Specification
TBD | 4 | 4 |
• Coffee tables | Specification
TBD | 2 | 2 |
• Jute rugs | 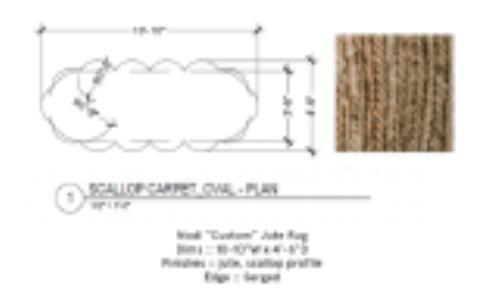
| 2 | 2 |
Mother's Rooms |
• Chairs | | 1 | 1 |
• Side tables | | 1 | 1 |
Low Cork Screens |
• Screens | Custom | 2 | 2 |
Collaboration
Seating |
• Tables | 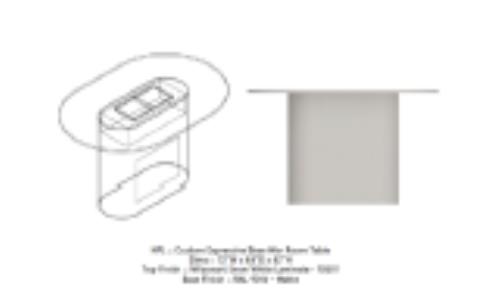
| 3 | 3 |
• Stools | 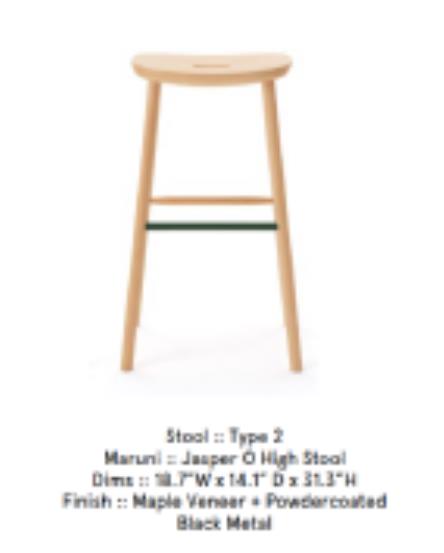
| 15 | 15 |
3/5
| | |
9/11/2020 | A8 &A9 Furniture Inventory | |
Conference Rooms
| | |
Table Size | A8 | A9 |
Phone (CTA-01) | 5 | 6 |
Huddle (CTA-03) | 11 | 12 |
Small (CTA-04) | 1 | 1 |
Small (CTA-08) | 2 | 2 |
Medium (CTA-10) | 1 | 1 |
Medium (CTA-17) | 2 | 2 |
Large (CTA-18) | 1 | 0 |
Large (CTA-19) | 1 | 1 |
Classroom tables (CLT-01) | 0 | 6 |
Chairs |
Vitra Softshell | 35 | 38 |
Vitra .04 | 33 | 34 |
Maarten | 35 | 36 |
A8 Floorplan
4/5
| | |
9/11/2020 | A8 &A9 Furniture Inventory | |
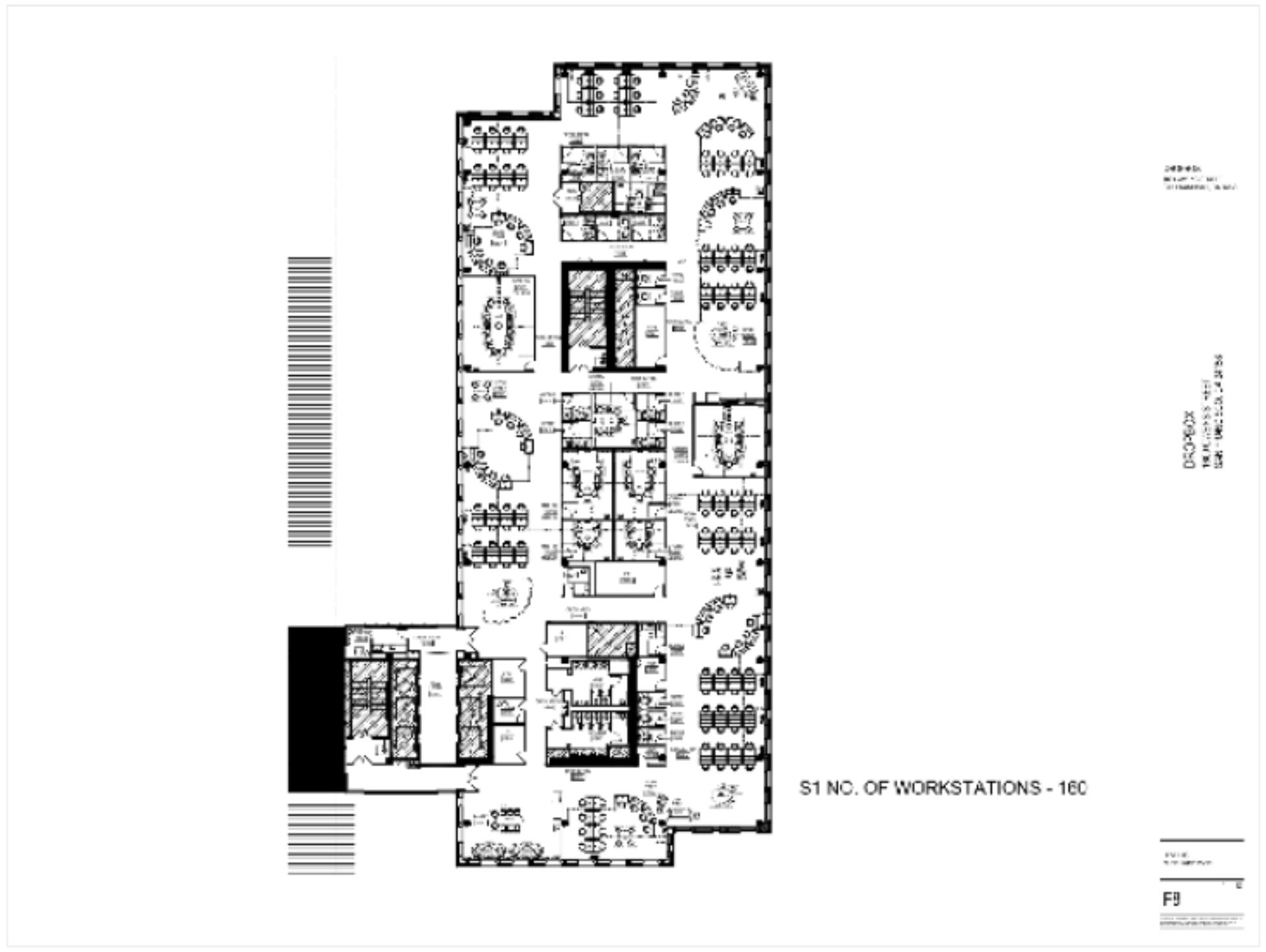
PDF A8_Furniture • PDF Document
5/5
| | |
9/11/2020 | A8 &A9 Furniture Inventory | |
A9 Floorplan
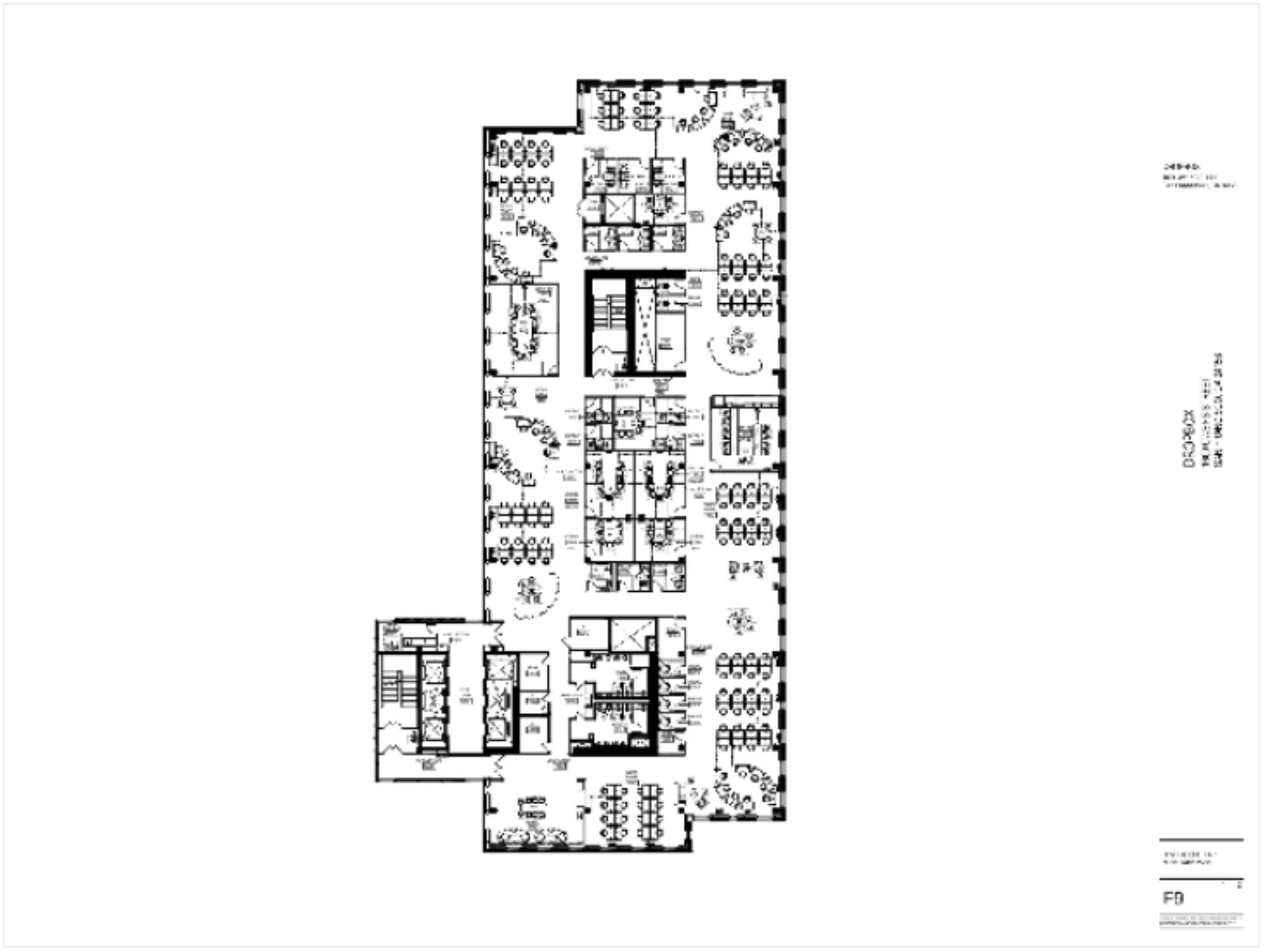
PDF A9_Furniture • PDF Document
6/5














































































































































