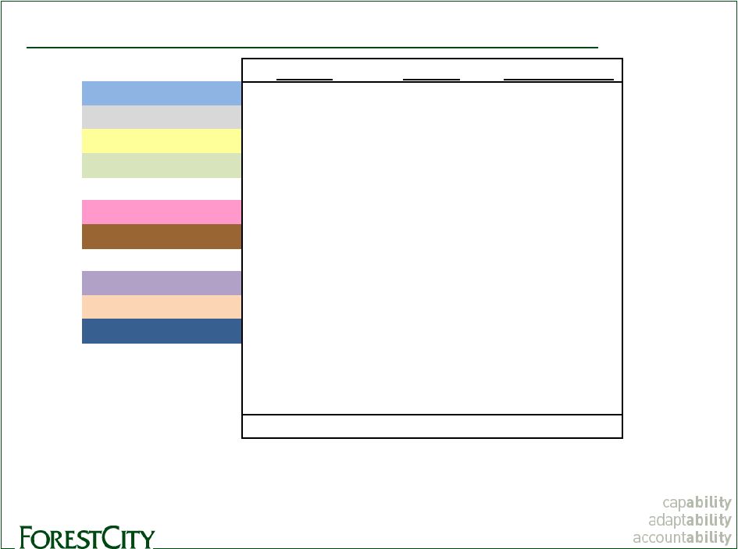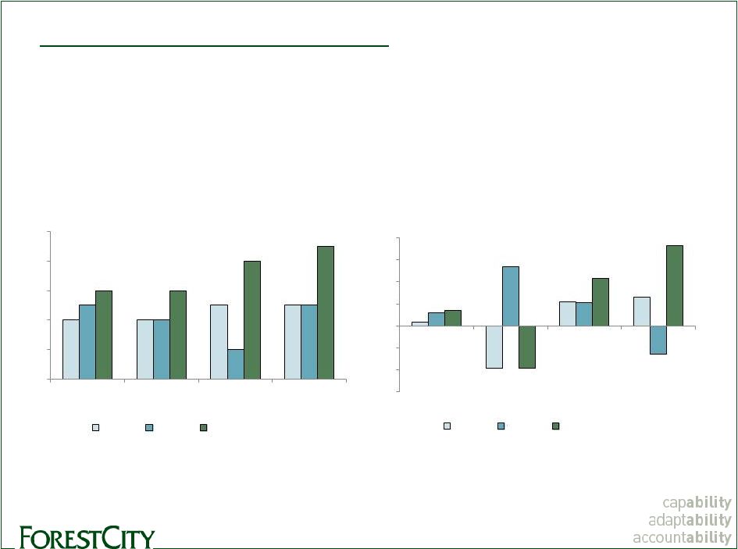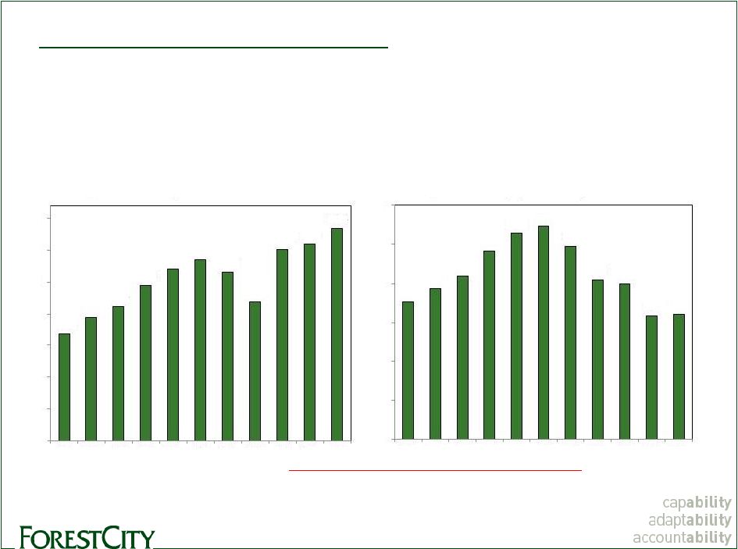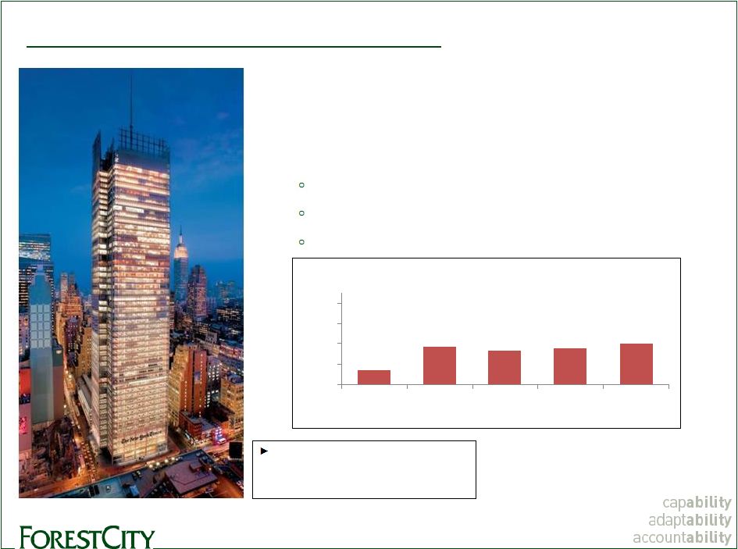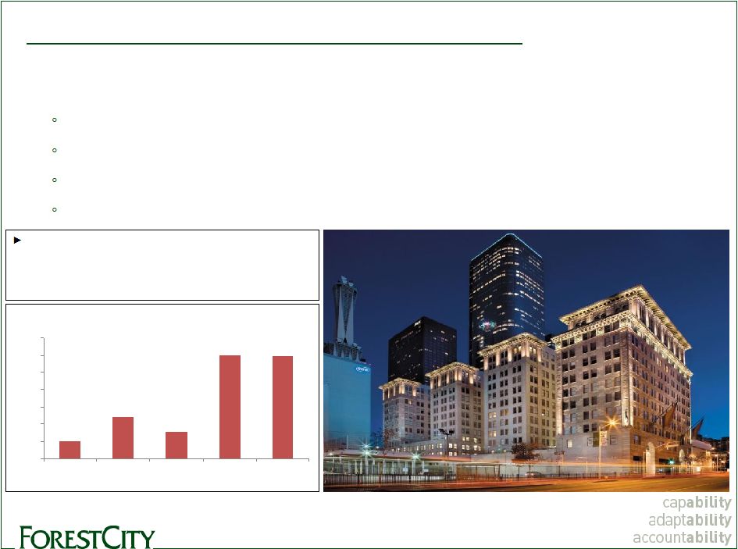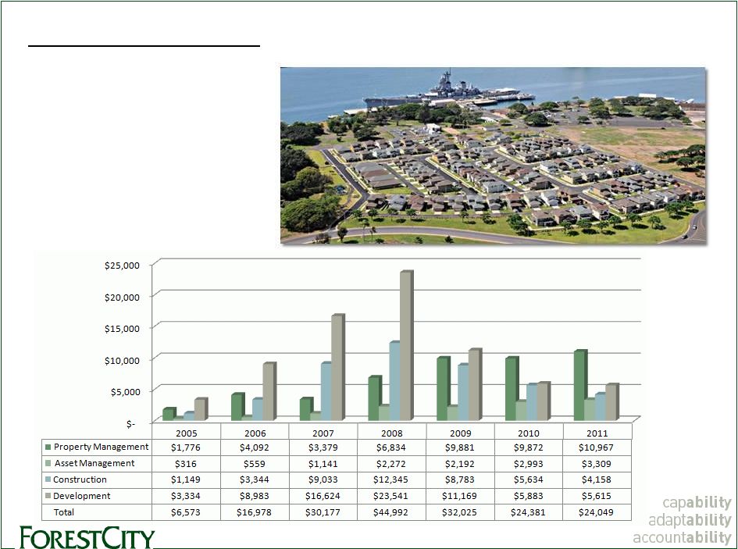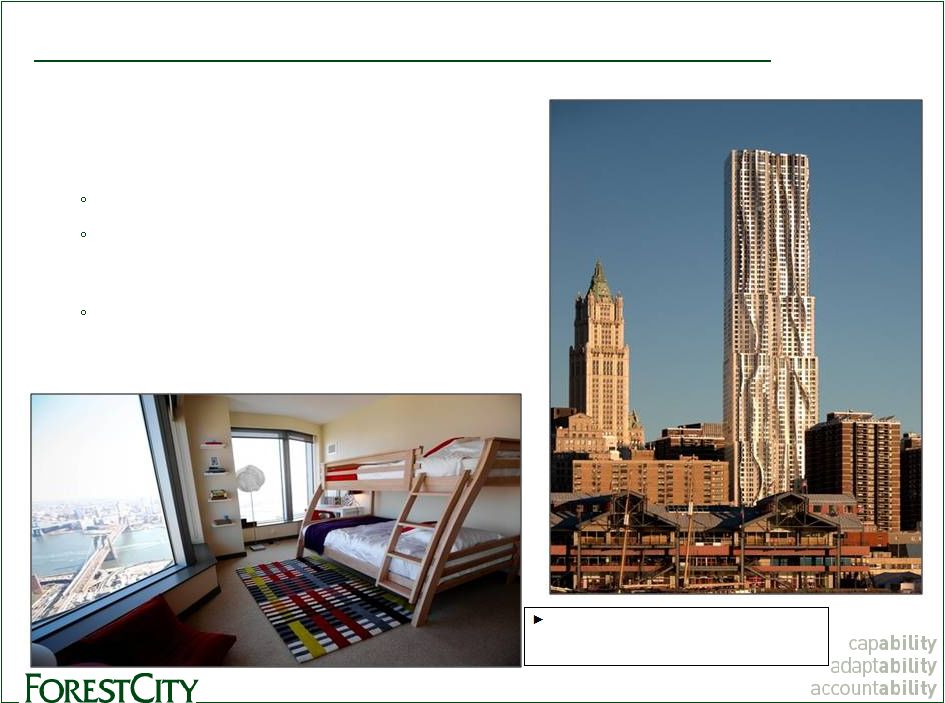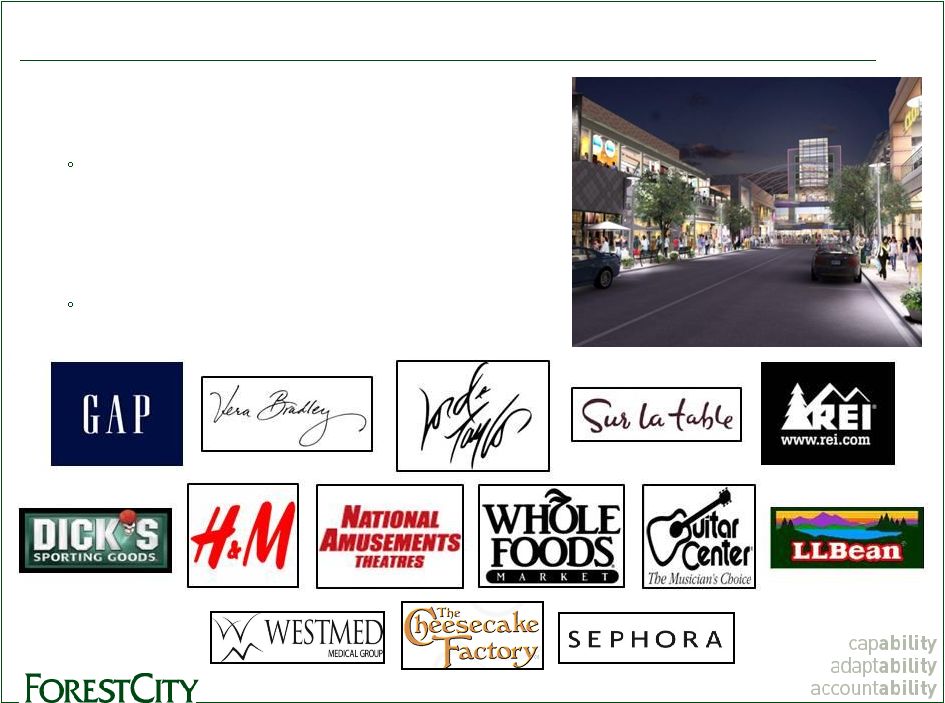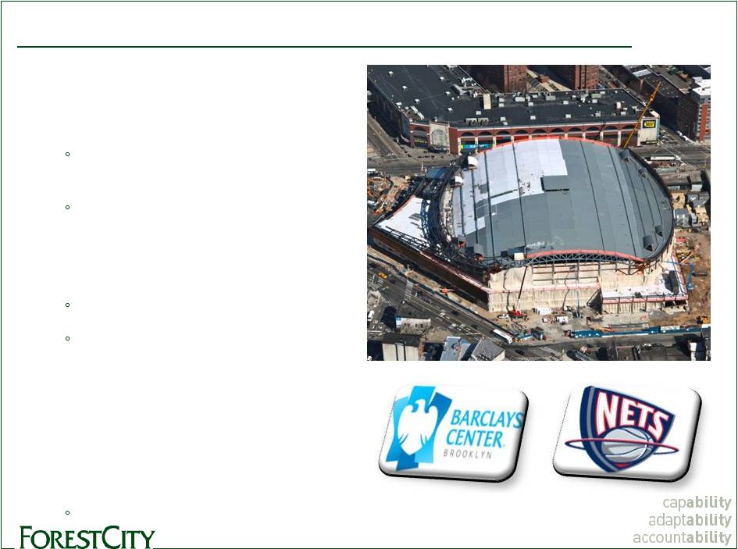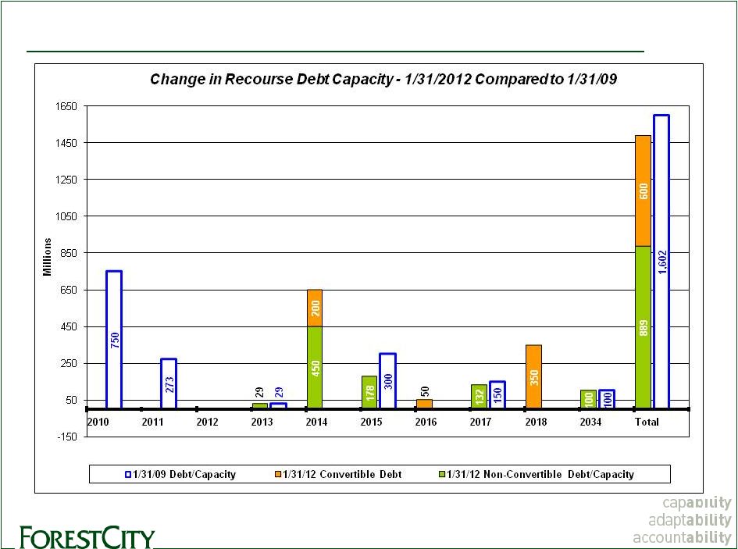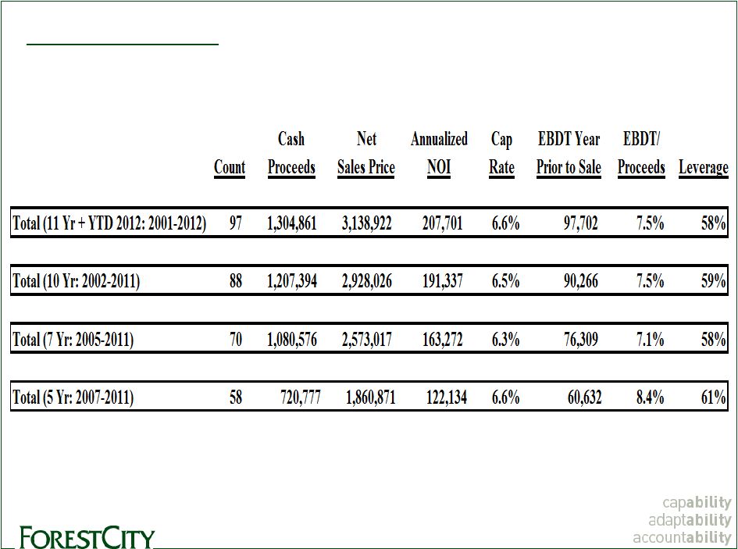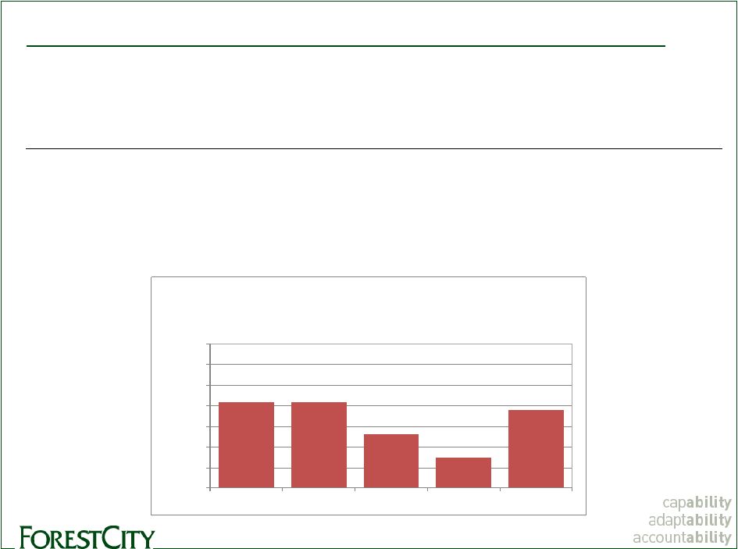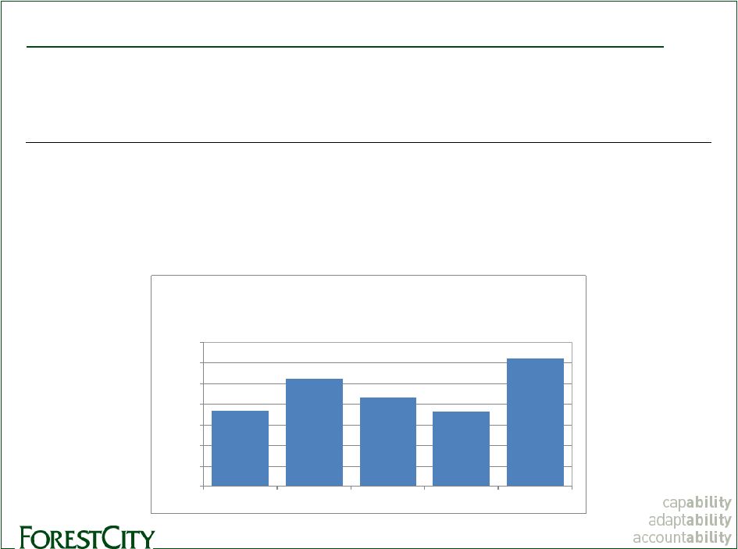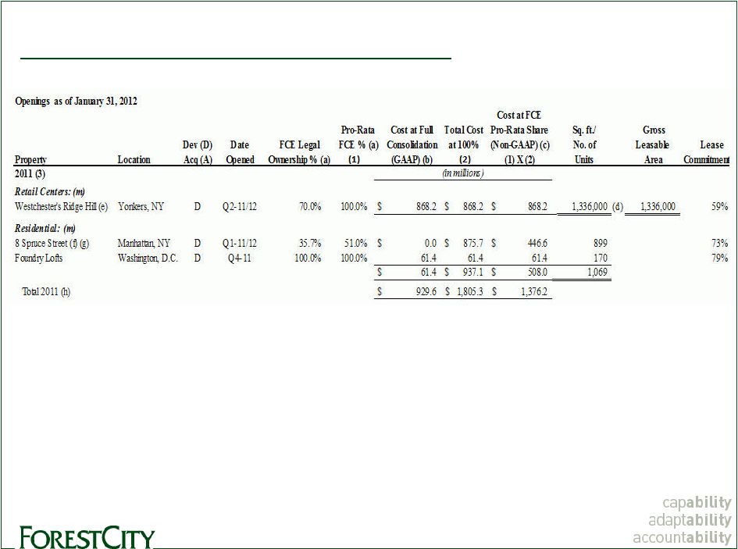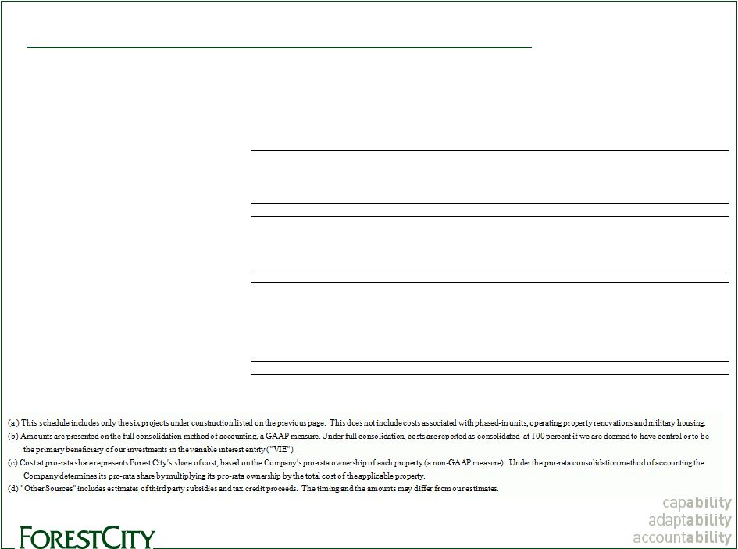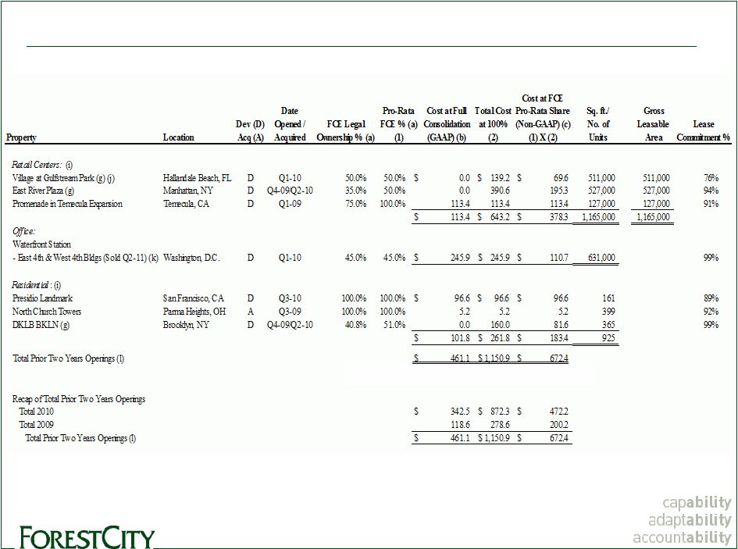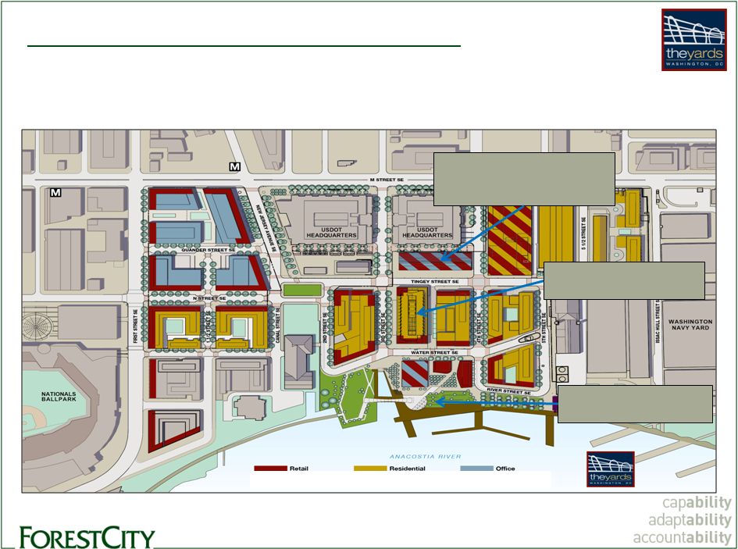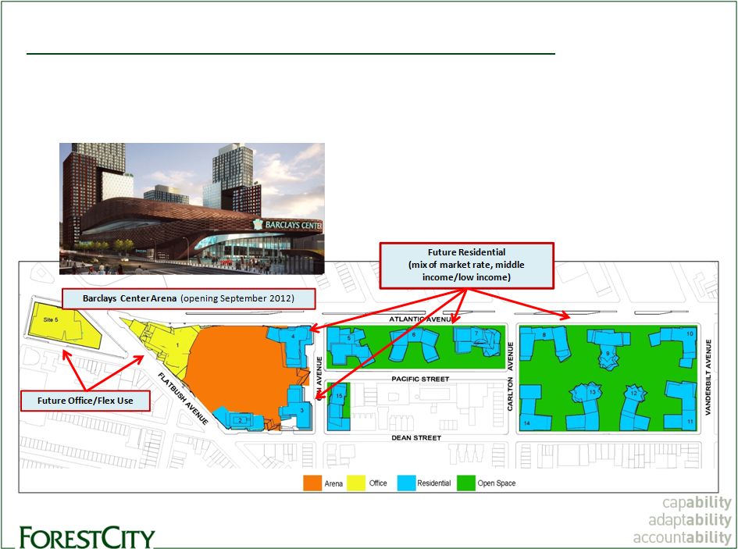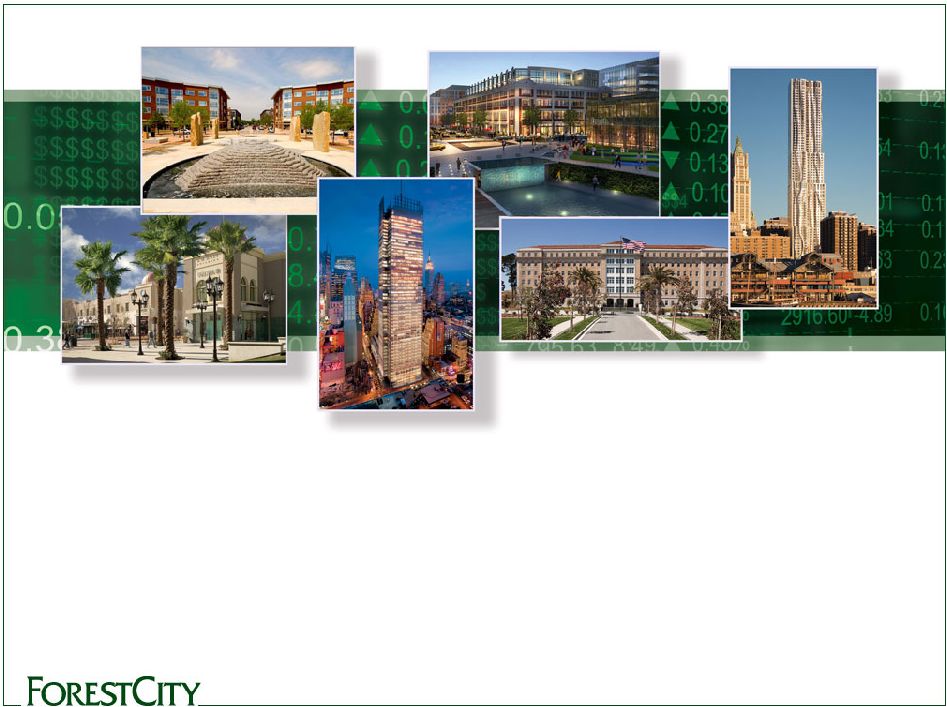Projects Under Development (full descriptions) 34 1) Atlantic Yards - Brooklyn, NV 2) Live Work Las Vegas - Las Vegas, NV 3) The Yards - Washington, D.C. 4) The Science + Technology Park at Johns Hopkins - Baltimore, MD 5) Colorado Science + Technology Park at Fitzsimons - Aurora, CO 6) Waterfront Station - Washington, D.C. 7) 300 Massachusetts Avenue - Cambridge, MA As of January 31, 2012 Below is a summary of our active large scale development projects, which have yet to commence construction, often referred to as our "shadow pipeline" which are crucial to our long-term growth. While we cannot make any assurances on the timing or delivery of these projects, our track record speaks to our ability to bring large, complex projects to fruition when there is demand and available construction financing. The projects listed below represent pro-rata costs of $769.0 million ($965.1 million at full consolidation) of Projects Under Development ("PUD") on our balance sheet and pro-rata mortgage debt of $194.6 million ($260.6 million at full consolidation). Atlantic Yards is adjacent to the state-of-the-art arena, Barclays Center, which was designed by the award-winning firms Ellerbe Becket and SHoP Architects and is currently under construction. Atlantic Yards is expected to feature more than 6,400 units of housing, including over 2,200 affordable units, approximately 250,000 square feet of retail space, and more than 8 acres of landscaped open space. LiveWork Las Vegas is a mixed-use project on a 13.5 acre parcel in downtown Las Vegas. At full build-out, the project will have the new 260,000 square-foot City Hall and is also expected to include up to 1 million square feet of office space and approximately 300,000 square feet of retail. The City Hall is owned by the city of Las Vegas which held its dedication ceremony on March 5, 2012. The Yards is a 42 acre mixed-use project, located in the neighborhood of the Washington Nationals baseball park in the Capitol Riverfront District. The full project is expected to include up to 2,700 residential units, 1.8 million square feet of office space, and 300,000 square feet of retail and dining space. The Yards features a 5.5 acre publicly funded public park that is a gathering place and recreational focus for the community. The first residential building, Foundry Lofts, opened in November 2011. Two restaurants in the building, Potbelly Sandwich and Kruba Thai & Sushi, are on track for spring 2012 openings. The 31 acre Science + Technology Park at Johns Hopkins is a new center for collaborative research directly adjacent to the world-renowned Johns Hopkins medical and research complex. Initial plans call for 1.1 million square feet in five buildings, with future phases that could support additional expansion. In 2008, the Company opened the first of those buildings, 855 North Wolfe Street, a 279,000 square-foot office building anchored by the Johns Hopkins School of Medicine’s Institute for Basic Biomedical Sciences. Construction of a 492,000 square-foot parking garage at 901 N. Washington Street is currently underway and will provide approximately 1,450 parking spaces for Johns Hopkins and the active buildings at the Science + Technology Park when it is completed in Q3-12. Construction of a second commercial building totaling 234,000 square feet commenced in January 2012. The new building is being developed on a fee basis and will be fully leased to the Department of Health & Mental Hygiene (DHMH) when it is expected to open in Q2-14. The 184 acre Colorado Science + Technology Park at Fitzsimons is becoming a hub for the biotechnology industry in the Rocky Mountain region. Anchored by the University of Colorado at Denver Health Science Center, the University of Colorado Hospital and The Denver Children’s Hospital, the park will offer cost-effective lease rates, build-to-suit office and research sites, and flexible lab and office layouts in a cutting-edge research park. The park is also adjacent to Forest City’s 4,700 acre Stapleton mixed-used development. Located in Southwest Washington, D.C., Waterfront Station is adjacent to the Waterfront/Southeastern University MetroRail station. Waterfront Station is expected to include 660,000 square feet of office space, an estimated 400 residential units and 40,000 square feet of stores and restaurants. Located in the science and technology hub of Cambridge, MA, the 300 Massachusetts Avenue block represents an expansion of University Park @ MIT. In a 50/50 partnership with MIT, Forest City is presently focused on a project that reflects a development program of approximately 260,000 square feet of lab and office space. Potential redevelopment of the entire block is possible with the acquisition of adjacent parcels in future phases, and would result in an approximately 400,000 square foot project. | 










